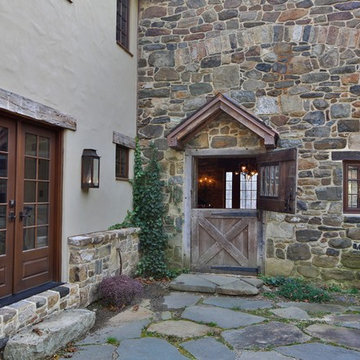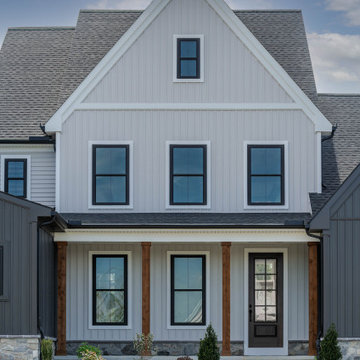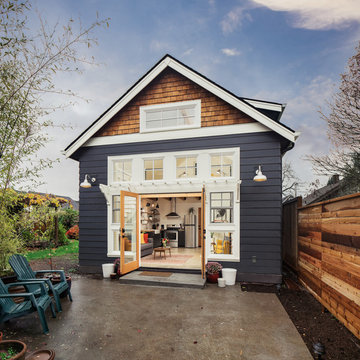Country Exterior Design Ideas
Refine by:
Budget
Sort by:Popular Today
1 - 20 of 4,245 photos
Item 1 of 3
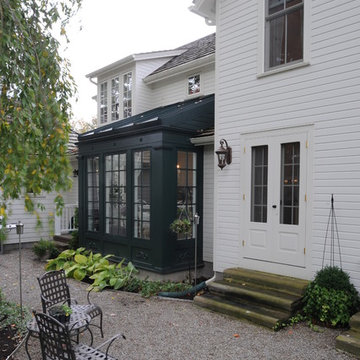
This rear-facing conservatory lights the dining area and kitchen within.
Country exterior in Cleveland with wood siding.
Country exterior in Cleveland with wood siding.
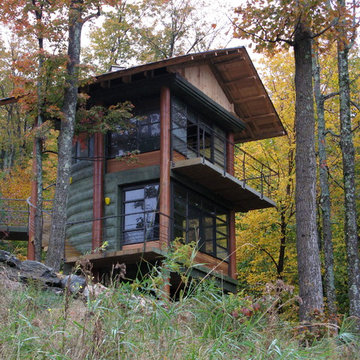
Inspiration for a small country two-storey concrete green exterior in Burlington with a gable roof and a metal roof.
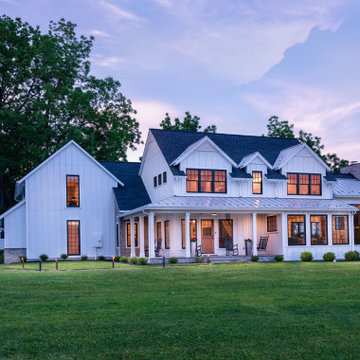
Builder: JR Maxwell
Photography: Juan Vidal
Inspiration for a country two-storey white house exterior in Philadelphia with a shingle roof, a black roof and board and batten siding.
Inspiration for a country two-storey white house exterior in Philadelphia with a shingle roof, a black roof and board and batten siding.
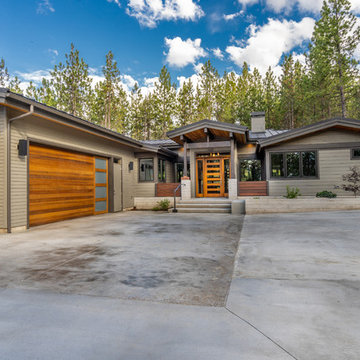
Photo of a mid-sized country one-storey grey house exterior in Other with concrete fiberboard siding, a gable roof and a metal roof.
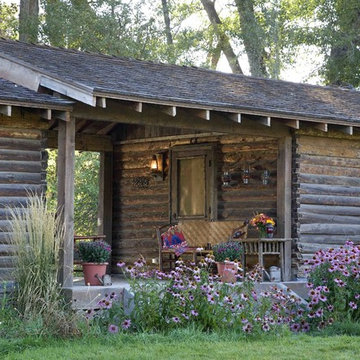
MillerRoodell Architects // Gordon Gregory Photography
Photo of a country one-storey brown exterior in Other with wood siding, a shingle roof and a gable roof.
Photo of a country one-storey brown exterior in Other with wood siding, a shingle roof and a gable roof.
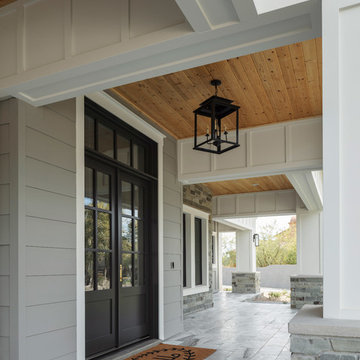
Roehner Ryan
Inspiration for a large country two-storey white house exterior in Phoenix with mixed siding, a gable roof and a metal roof.
Inspiration for a large country two-storey white house exterior in Phoenix with mixed siding, a gable roof and a metal roof.
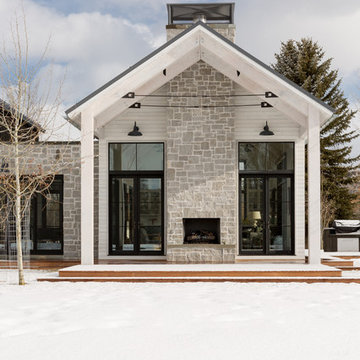
Nestled along the base of the Snake River, this house in Jackson, WY, is surrounded by nature. Design emphasis has been placed on carefully located views to the Grand Tetons, Munger Mountain, Cody Peak and Josie’s Ridge. This modern take on a farmhouse features painted clapboard siding, raised seam metal roofing, and reclaimed stone walls. Designed for an active young family, the house has multi-functional rooms with spaces for entertaining, play and numerous connections to the outdoors.
Photography: Leslee Mitchell
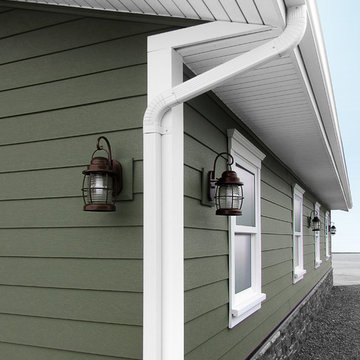
Celect 7” in Moss, Board & Batten in Moss and Trim in Frost
Design ideas for a mid-sized country two-storey green house exterior in Other with vinyl siding.
Design ideas for a mid-sized country two-storey green house exterior in Other with vinyl siding.
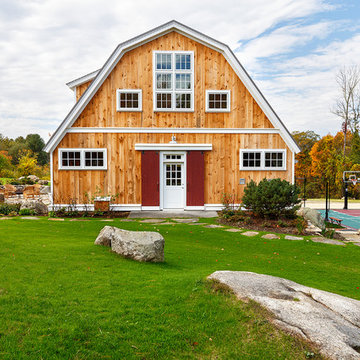
Front view of renovated barn with new front entry, landscaping, and creamery.
Inspiration for a mid-sized country two-storey beige house exterior in Boston with wood siding, a gambrel roof and a metal roof.
Inspiration for a mid-sized country two-storey beige house exterior in Boston with wood siding, a gambrel roof and a metal roof.
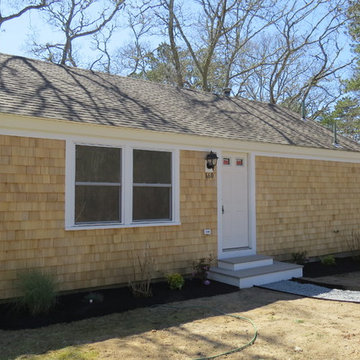
Photo of a small country one-storey blue house exterior in Boston with vinyl siding, a hip roof and a shingle roof.
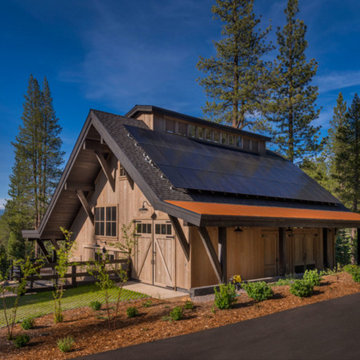
Custom reclaimed wood barn with solar panels.
Photography: VanceFox.com
Inspiration for a country exterior in Other with wood siding.
Inspiration for a country exterior in Other with wood siding.
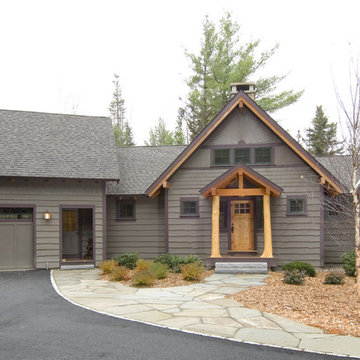
This unique Old Hampshire Designs timber frame home has a rustic look with rough-cut beams and tongue and groove ceilings, and is finished with hard wood floors through out. The centerpiece fireplace is of all locally quarried granite, built by local master craftsmen. This Lake Sunapee area home features a drop down bed set on a breezeway perfect for those cool summer nights.
Built by Old Hampshire Designs in the Lake Sunapee/Hanover NH area
Timber Frame by Timberpeg
Photography by William N. Fish
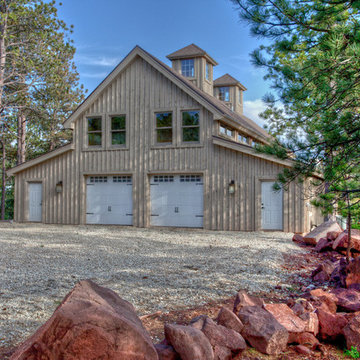
Sand Creek Post & Beam Traditional Wood Barns and Barn Homes
Learn more & request a free catalog: www.sandcreekpostandbeam.com
Design ideas for a country exterior in Other with wood siding.
Design ideas for a country exterior in Other with wood siding.
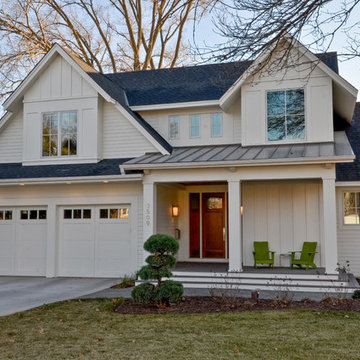
This is an example of a country two-storey white exterior in Minneapolis with wood siding and a mixed roof.
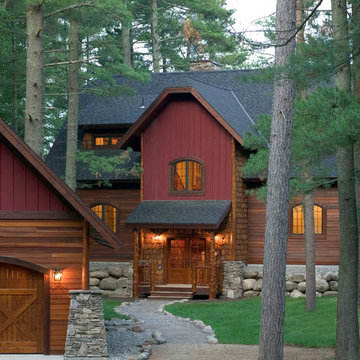
This is an example of a large country two-storey red exterior in Minneapolis with mixed siding.
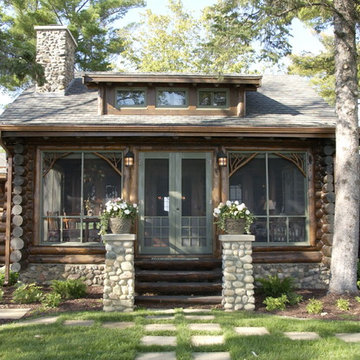
Scott Amundson
Design ideas for a country one-storey brown exterior in Minneapolis with wood siding and a gable roof.
Design ideas for a country one-storey brown exterior in Minneapolis with wood siding and a gable roof.
Country Exterior Design Ideas
1

