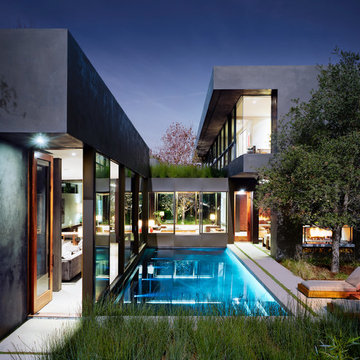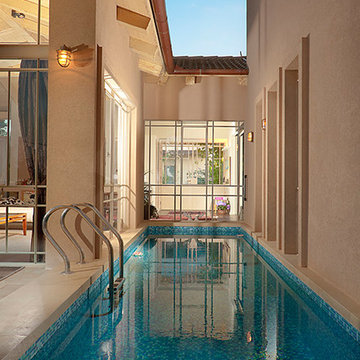Courtyard Lap Pool Design Ideas
Refine by:
Budget
Sort by:Popular Today
221 - 240 of 966 photos
Item 1 of 3
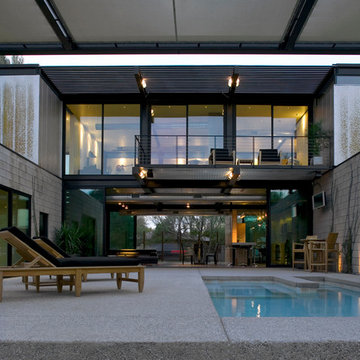
Bill Timmerman - Timmerman Photography
Mid-sized modern courtyard rectangular lap pool in Phoenix with a hot tub and concrete slab.
Mid-sized modern courtyard rectangular lap pool in Phoenix with a hot tub and concrete slab.
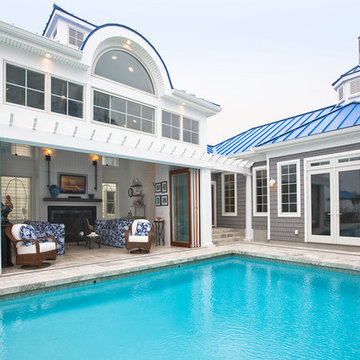
This is an example of a large beach style courtyard rectangular lap pool in Other with natural stone pavers.
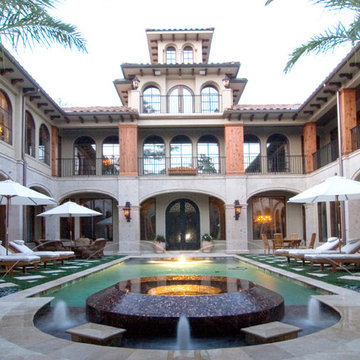
This pool was constructed before the house was completely framed in, and the pool plumbing runs through the slab of the home
This is an example of a large traditional courtyard rectangular lap pool in Houston with a pool house and natural stone pavers.
This is an example of a large traditional courtyard rectangular lap pool in Houston with a pool house and natural stone pavers.
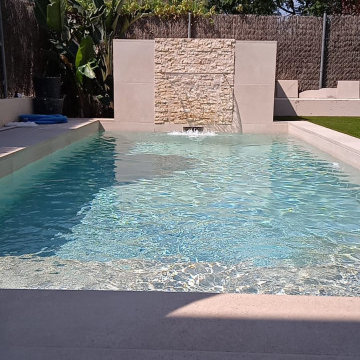
Modelo Stromboli cream 60X120 con borde creta a juego.
This is an example of a mid-sized courtyard rectangular lap pool in Valencia with with a pool and tile.
This is an example of a mid-sized courtyard rectangular lap pool in Valencia with with a pool and tile.
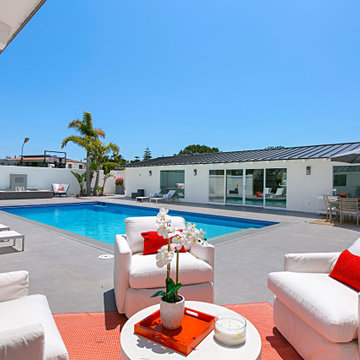
Photo of a mid-sized contemporary courtyard rectangular lap pool in San Diego with concrete pavers.
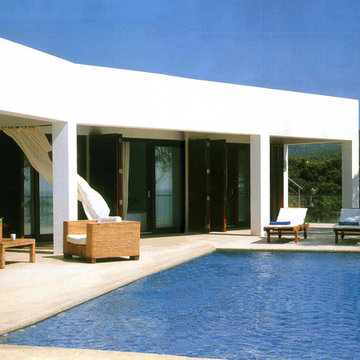
Design ideas for a mid-sized mediterranean courtyard rectangular lap pool in Other with concrete slab.
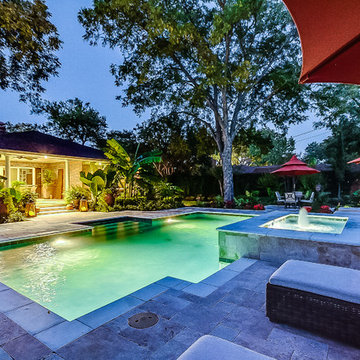
Tropical oasis in your backyard! Gorgeous geometric Hobert Pool and Spa with precast coping, raised spa with two spillways, travertine paver decking, and Designer Series Sunstone plaster.

Design ideas for a large contemporary courtyard rectangular lap pool in Tampa with a hot tub and concrete slab.
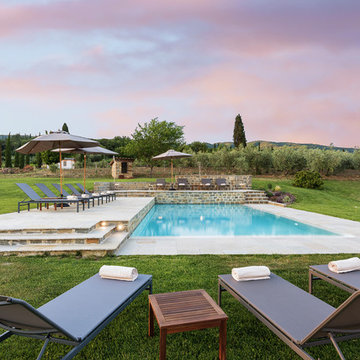
Design ideas for a large country courtyard rectangular lap pool in Florence with a pool house and tile.
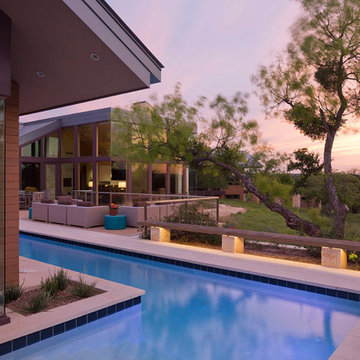
The 5,000 square foot private residence is located in the community of Horseshoe Bay, above the shores of Lake LBJ, and responds to the Texas Hill Country vernacular prescribed by the community: shallow metal roofs, regional materials, sensitive scale massing and water-wise landscaping. The house opens to the scenic north and north-west views and fractures and shifts in order to keep significant oak, mesquite, elm, cedar and persimmon trees, in the process creating lush private patios and limestone terraces.
The Owners desired an accessible residence built for flexibility as they age. This led to a single level home, and the challenge to nestle the step-less house into the sloping landscape.
Full height glazing opens the house to the very beautiful arid landscape, while porches and overhangs protect interior spaces from the harsh Texas sun. Expansive walls of industrial insulated glazing panels allow soft modulated light to penetrate the interior while providing visual privacy. An integral lap pool with adjacent low fenestration reflects dappled light deep into the house.
Chaste stained concrete floors and blackened steel focal elements contrast with islands of mesquite flooring, cherry casework and fir ceilings. Selective areas of exposed limestone walls, some incorporating salvaged timber lintels, and cor-ten steel components further the contrast within the uncomplicated framework.
The Owner’s object and art collection is incorporated into the residence’s sequence of connecting galleries creating a choreography of passage that alternates between the lucid expression of simple ranch house architecture and the rich accumulation of their heritage.
The general contractor for the project is local custom homebuilder Dauphine Homes. Structural Engineering is provided by Structures Inc. of Austin, Texas, and Landscape Architecture is provided by Prado Design LLC in conjunction with Jill Nokes, also of Austin.
Paul Bardagjy Photography
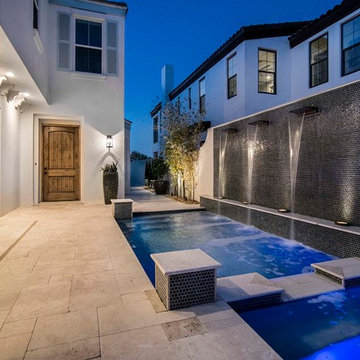
Not only is this a tranquil courtyard, it also serves as the main entryway into the home.
Mediterranean courtyard rectangular lap pool in Tampa with a water feature and tile.
Mediterranean courtyard rectangular lap pool in Tampa with a water feature and tile.
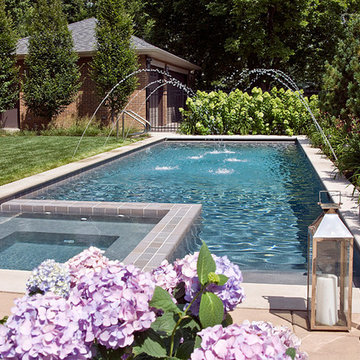
Request Free Quote
This urban swimming pool in Chicago, IL measures 14'0" x 37'0" and has a 7'0" square hot tub inside the pool. Both pool and hot tub are covered by an automatic pool safety cover with custom stone lid system. 6 deck sprays adorn the perimeter of the pool, which is crowned by Indiana Limestone coping. The pool finish is Diamond Brite exposed aggregate finish in French Grey. Photos by Linda Oyama Bryan.
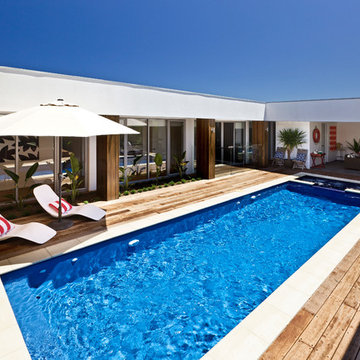
The main focal point of this modern family home in Sorrento, this classic lap pool design spans 10m in length and features a fully tiled spa complete with gas heater providing year round entertainment and therapeutic benefits for the entire family.
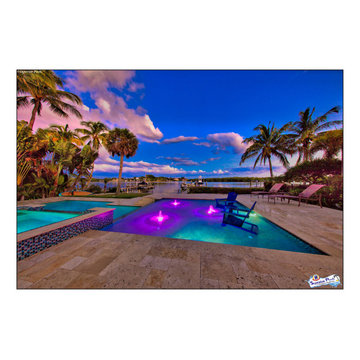
Superior Pools Custom Courtyard Swimming Pool & Spa With Raise Beach Area, Led Bubblers, Large Spa WaterFall. Bennett Nokomis, FL
Like What You See? Contact Us Today For A Free No Hassel Quote @ Info@SuperiorPools.com or www.superiorpools.com/contact-us
Superior Pools Teaching Pools! Building Dreams!
Superior Pools
Info@SuperiorPools.com
www.SuperiorPools.com
www.homesweethomefla.com
www.youtube.com/Superiorpools
www.g.page/SuperiorPoolsnearyou/
www.facebook.com/SuperiorPoolsswfl/
www.instagram.com/superior_pools/
www.houzz.com/pro/superiorpoolsswfl/superior-pools
www.guildquality.com/pro/superior-pools-of-sw-florida
www.yelp.com/biz/superior-pools-of-southwest-florida-port-charlotte-2
www.nextdoor.com/pages/superior-pools-of-southwest-florida-inc-port-charlotte-fl/
#SuperiorPools #HomeSweetHome #AwardWinningPools #CustomSwimmingPools #Pools #PoolBuilder
#Top50PoolBuilder #1PoolInTheWorld #1PoolBuilder #TeamSuperior #SuperiorFamily #SuperiorPoolstomahawktikibar
#TeachingPoolsBuildingDreams #GotQualityGetSuperior #JoinTheRestBuildWithTheBest #HSH #LuxuryPools
#CoolPools #AwesomePools #PoolDesign #PoolIdeas
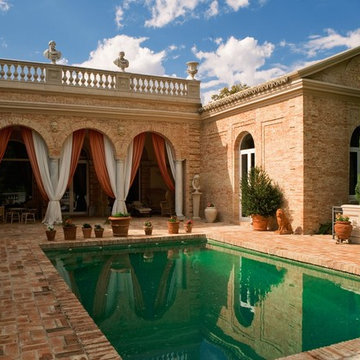
This classic house is inspired by the luxury buildings of Pompeii villas but with a modern interpretation.
It is a very special construction with balanced volumes, perfect size and quality stones. The large central hall overlooks an open porticoed room, a three-side peristilium and a central pond. The dinning room and a summer arbour are in one of the wings and there is a bedroom in the other wing.
Blanco Macael marble predominates in columns, statues, ornaments and on the floors it is combined with Macael white and yellow tones with Indian green friezes.
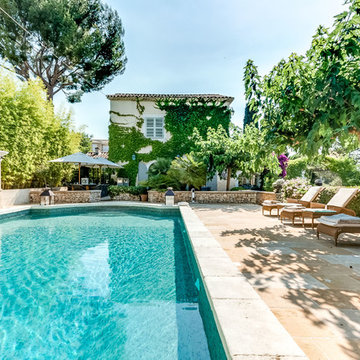
Photo of a large traditional courtyard rectangular lap pool in Marseille with concrete slab.
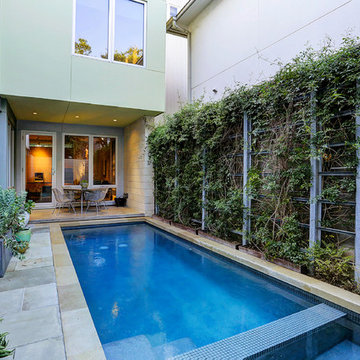
This project is a conversion of the Architect's AIA Award-recognized studio into a live/work residence. An additional 725 sf allowed the project to completely in-fill an urban building site in a mixed residential/commercial neighborhood while accommodating a private courtyard and pool.
Very few modifications were needed to the original studio building to convert the space available to a kitchen and dining space on the first floor and a bedroom, bath and home office on the second floor. The east-side addition includes a butler's pantry, powder room, living room, patio and pool on the first floor and a master suite on the second.
The original finishes of metal and concrete were expanded to include concrete masonry and stucco. The masonry now extends from the living space into the outdoor courtyard, creating the illusion that the courtyard is an actual extension of the house.
The previous studio and the current live/work home have been on multiple AIA and RDA home tours during its various phases.
TK Images, Houston
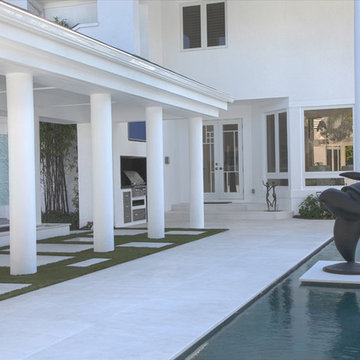
This is an example of an expansive contemporary courtyard rectangular lap pool in Miami with natural stone pavers.
Courtyard Lap Pool Design Ideas
12
