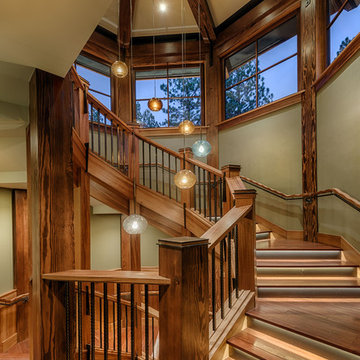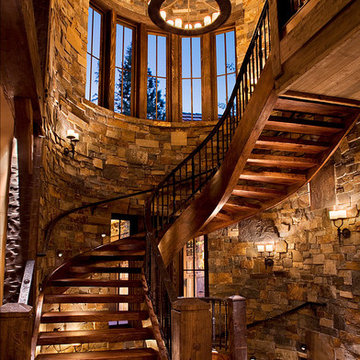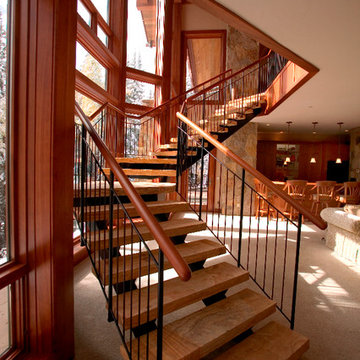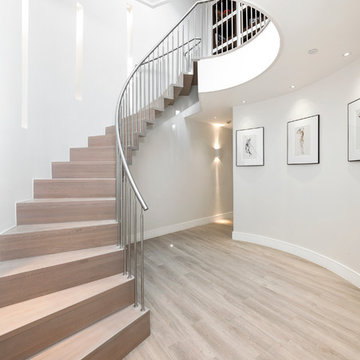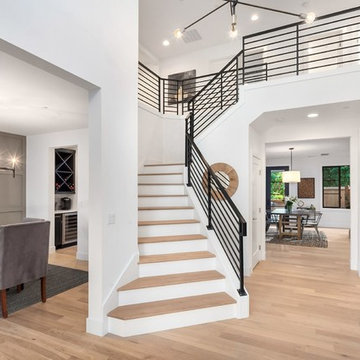Curved Staircase Design Ideas
Sort by:Popular Today
1 - 20 of 58 photos
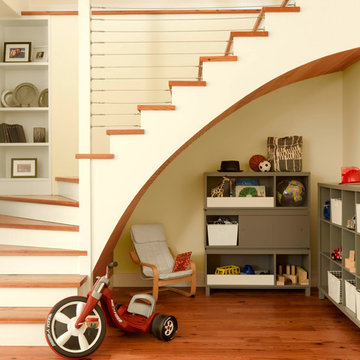
This is an example of a country wood curved staircase in Burlington with painted wood risers and cable railing.
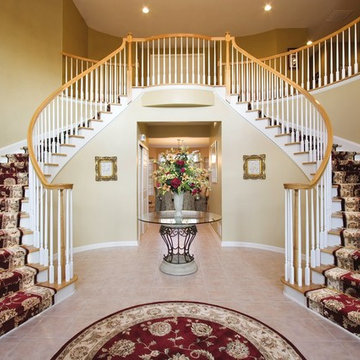
Photo courtesy of Carpet Yard, Inc.
Inspiration for a traditional wood curved staircase in Other.
Inspiration for a traditional wood curved staircase in Other.
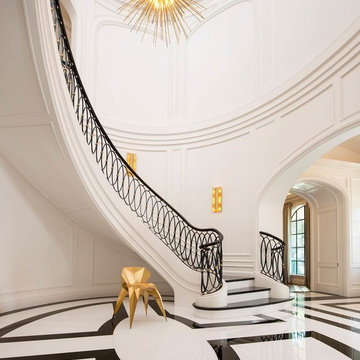
Photo of a mediterranean curved staircase in Dallas with metal railing.
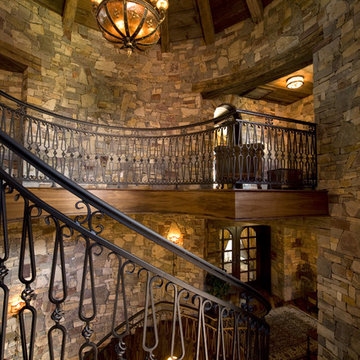
Designed by Marie Meko, Allied ASID
This is an example of a country wood curved staircase in Minneapolis.
This is an example of a country wood curved staircase in Minneapolis.
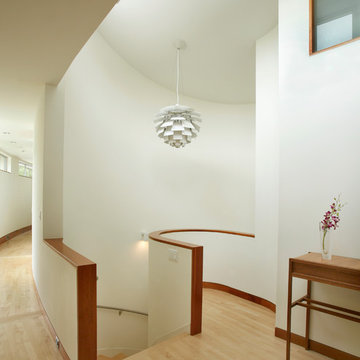
Maple plank flooring and white curved walls emphasize the continuous lines and modern geometry of the second floor hallway and staircase. Designed by Architect Philetus Holt III, HMR Architects and built by Lasley Construction.
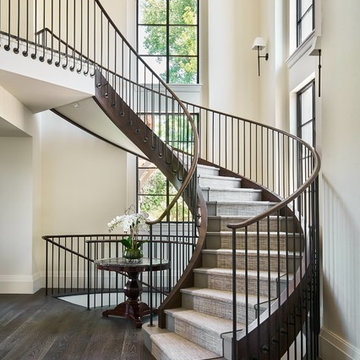
This is an example of a large traditional carpeted curved staircase in Denver with carpet risers and metal railing.
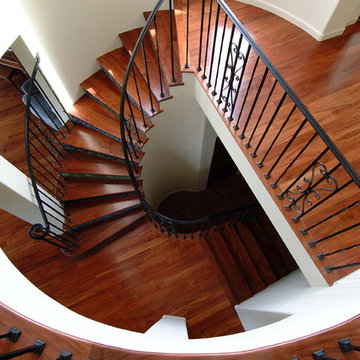
This is an example of a large traditional wood curved staircase in San Francisco with tile risers and metal railing.
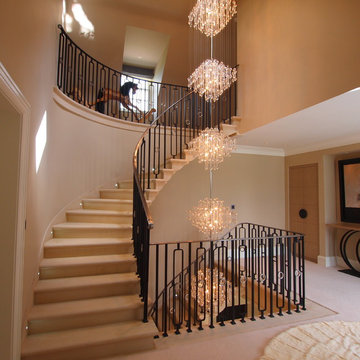
@ nd flight of stone steps in country house.
Traditional curved staircase in Other.
Traditional curved staircase in Other.
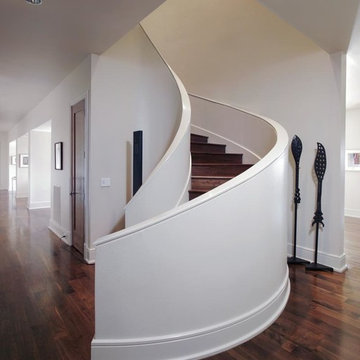
This 6,100 SF hilltop home commands a spectacular view of the golf course below and city beyond, while nestling gently and unassumingly into the native terrain. With its horizontal lines and deep overhangs, reminiscent of the Prairie Style of architecture, the home’s design and layout focus all attention toward the expansive windows along the west wall, providing an unparalleled panorama of the multi-level terraces surrounding the pool. Photo by Chris Cooper.
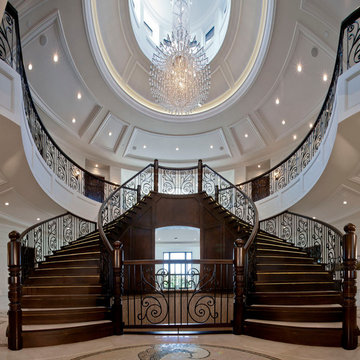
Round domes with clerestory windows float overtop a set of luxurious curved staircases for our clients’ grand foyer.
Photo of an expansive traditional wood curved staircase in Vancouver with wood risers.
Photo of an expansive traditional wood curved staircase in Vancouver with wood risers.
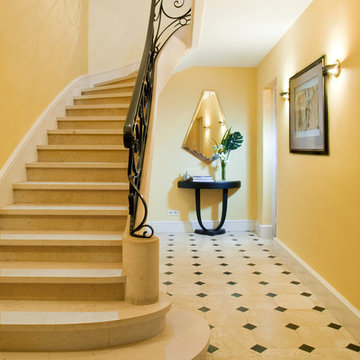
Entrance
This is an example of a large transitional concrete curved staircase in Other.
This is an example of a large transitional concrete curved staircase in Other.
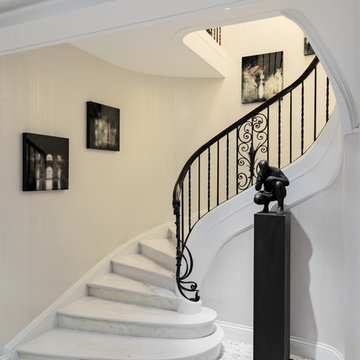
A classic pre-depression residence in the heart of Montreal is updated by removing the servants quarters and a redundant service stair to create a stunning contemporary interior to showcase the clients artwork and focus on family.
David Giral Photography
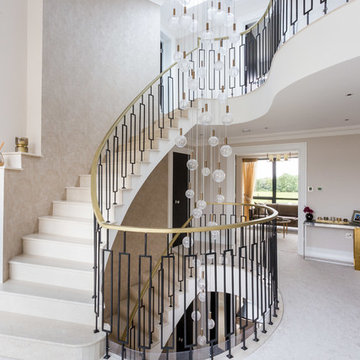
Find here a fine staircase designed by our engineer and build with the help of the team.
Inspiration for a mid-sized transitional curved staircase in Hertfordshire with metal railing.
Inspiration for a mid-sized transitional curved staircase in Hertfordshire with metal railing.
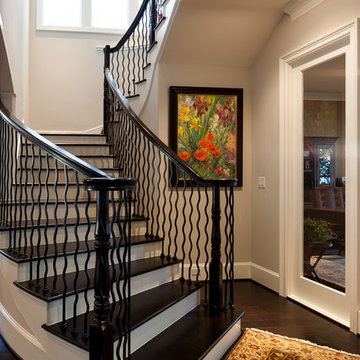
Connie Anderson Photography
Inspiration for a traditional wood curved staircase in Houston.
Inspiration for a traditional wood curved staircase in Houston.
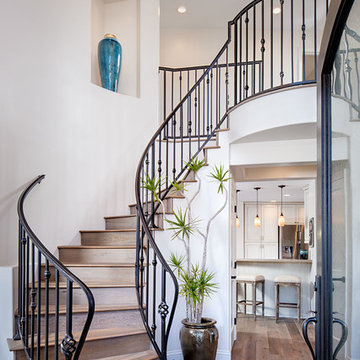
Conceptually the Clark Street remodel began with an idea of creating a new entry. The existing home foyer was non-existent and cramped with the back of the stair abutting the front door. By defining an exterior point of entry and creating a radius interior stair, the home instantly opens up and becomes more inviting. From there, further connections to the exterior were made through large sliding doors and a redesigned exterior deck. Taking advantage of the cool coastal climate, this connection to the exterior is natural and seamless
Photos by Zack Benson
Curved Staircase Design Ideas
1
