Deck Design Ideas
Sort by:Popular Today
21 - 40 of 21,621 photos

Rear Extension and decking design with out door seating and planting design. With a view in to the kitchen and dinning area.
This is an example of a large contemporary backyard and ground level deck in London with wood railing and no cover.
This is an example of a large contemporary backyard and ground level deck in London with wood railing and no cover.

Second story upgraded Timbertech Pro Reserve composite deck in Antique Leather color with picture frame boarder in Dark Roast. Timbertech Evolutions railing in black was used with upgraded 7.5" cocktail rail in Azek English Walnut. Also featured is the "pub table" below the deck to set drinks on while playing yard games or gathering around and admiring the views. This couple wanted a deck where they could entertain, dine, relax, and enjoy the beautiful Colorado weather, and that is what Archadeck of Denver designed and built for them!

Shortlisted for the prestigious Small Project Big Impact award!
Photo of a contemporary courtyard deck in London.
Photo of a contemporary courtyard deck in London.
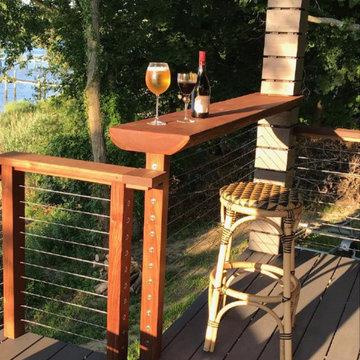
A live edge cypress slab is incorporated into the design as a bar top.
Design ideas for a large transitional backyard deck in Other with a roof extension and cable railing.
Design ideas for a large transitional backyard deck in Other with a roof extension and cable railing.
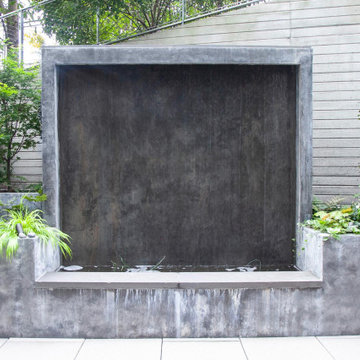
Photo of a mid-sized modern backyard and ground level deck in New York with a water feature, no cover and wood railing.
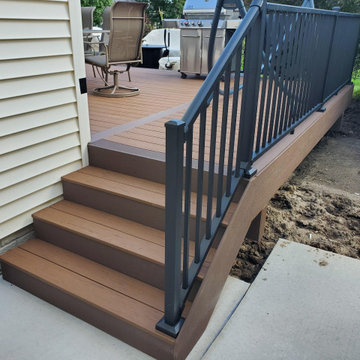
I have worked for many past years with this homeowner. This year they were ready for a new deck and design. The goals of this deck was to create useful outdoor living areas and minimize the amount of railing. Another goal was to be maintenance free with a possible roof addition later. We came up with a few designs and then chose one that had 2 levels. The upper level was designed for a future roof for next year to be built on for Summer Shade. The lower level was designed close to the ground without railing. Because of no rail – we did add some deck dot lights around the border so in the evening – you can see the edge of the deck for safety purposes. The product that was chosen was Timbertech’s PVC Capped Composite Decking in the Terrain Series. Colors were Brown Oak for the main and then accented with Rustic Elm. The railing was Westbury’s Full Aluminum Railing (Tuscany Series) in the black color. We then added lighting on all of the steps as well as on top of the picture frame border of the lower deck. This deck turned out great. This late Winter/Early Spring, we will be building a roof above – pictures to come after completion.
Part 2 of this project we did in Spring of the next year. We built a new Roof over the main deck with an aluminum ceiling. This project turned out great and even matches the 3D Schematic!

Under a fully automated bio-climatic pergola, a dining area and outdoor kitchen have been created on a raised composite deck. The kitchen is fully equipped with SubZero Wolf appliances, outdoor pizza oven, warming drawer, barbecue and sink, with a granite worktop. Heaters and screens help to keep the party going into the evening, as well as lights incorporated into the pergola, whose slats can open and close electronically. A decorative screen creates an enhanced backdrop and ties into the pattern on the 'decorative rug' around the firebowl.
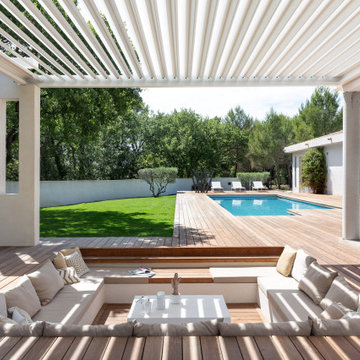
Aménagement extérieur sur mesure pergola, terrasse, plage de piscine en bois exotique par Teck Aménagement.
This is an example of a large contemporary deck in Marseille.
This is an example of a large contemporary deck in Marseille.

Open and screened porches are strategically located to allow pleasant outdoor use at any time of day, particular season or, if necessary, insect challenge. Dramatic cantilevers allow the porches to extend into the site’s beautiful mixed hardwood tree canopy.
Essential client goals were a sustainable low-maintenance house, primarily single floor living, orientation to views, natural light to interiors, establishment of individual privacy, creation of a formal outdoor space for gardening, incorporation of a full workshop for cars, generous indoor and outdoor social space for guests and parties.

Photo of a large traditional backyard deck in Richmond with with fireplace, no cover and metal railing.
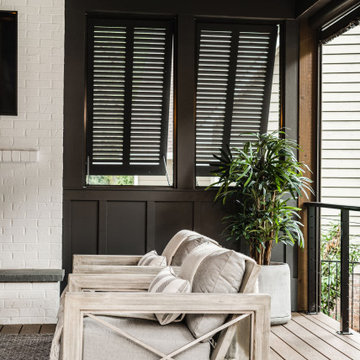
DETAILS - beautiful contemporary furniture, a brick fireplace and wooden shutters add privacy and a sculptural element to the space.
Design ideas for a mid-sized beach style backyard and ground level deck in Charlotte with no cover and cable railing.
Design ideas for a mid-sized beach style backyard and ground level deck in Charlotte with no cover and cable railing.
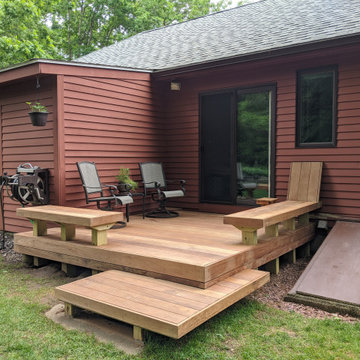
Close up of the smaller deck.
Design ideas for a large modern backyard and ground level deck in Boston with wood railing.
Design ideas for a large modern backyard and ground level deck in Boston with wood railing.

Outdoor entertainment area with pergola and string lights
Inspiration for a large country backyard deck in Other with a pergola.
Inspiration for a large country backyard deck in Other with a pergola.

Outdoor kitchen with built-in BBQ, sink, stainless steel cabinetry, and patio heaters.
Design by: H2D Architecture + Design
www.h2darchitects.com
Built by: Crescent Builds
Photos by: Julie Mannell Photography
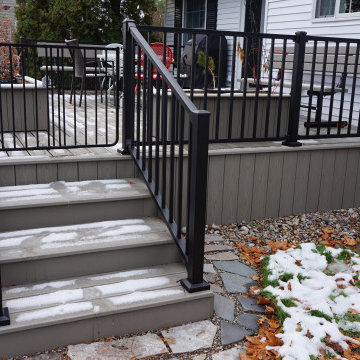
Deck and complete replacement of all windows and sliding door.
Design ideas for a mid-sized backyard and ground level deck in Detroit with with skirting, no cover and metal railing.
Design ideas for a mid-sized backyard and ground level deck in Detroit with with skirting, no cover and metal railing.
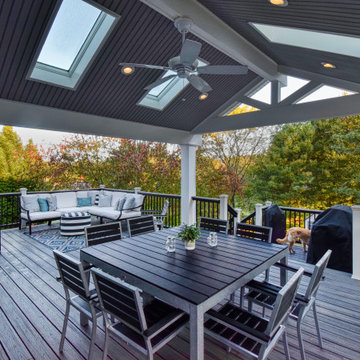
Photo of a mid-sized transitional backyard deck in Other with a roof extension.
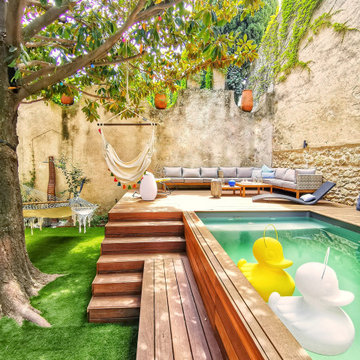
Jardin existant avant travaux (démarrage travaux)
Crédits photos La Nostra Secrets d'Intérieur, toutes utilisations est strictement interdite
Photo of a contemporary backyard deck in Marseille with no cover.
Photo of a contemporary backyard deck in Marseille with no cover.

Set in the garden beside a traditional Dutch Colonial home in Wellesley, Flavin conceived this boldly modern retreat, built of steel, wood and concrete. The building is designed to engage the client’s passions for gardening, entertaining and restoring vintage Vespa scooters. The Vespa repair shop and garage are on the first floor. The second floor houses a home office and veranda. On top is a roof deck with space for lounging and outdoor dining, surrounded by a vegetable garden in raised planters. The structural steel frame of the building is left exposed; and the side facing the public side is draped with a mahogany screen that creates privacy in the building and diffuses the dappled light filtered through the trees. Photo by: Peter Vanderwarker Photography
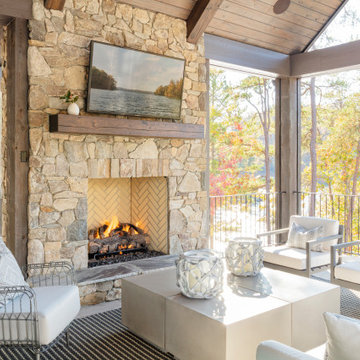
Inspiration for a mid-sized beach style backyard deck in Other with with fireplace and a roof extension.
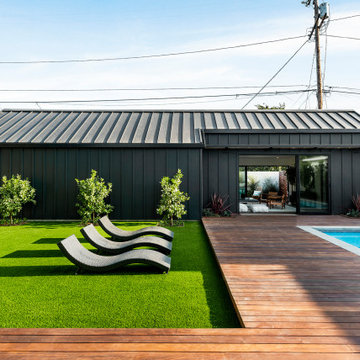
Expansive beach style backyard deck in Los Angeles with an outdoor shower and no cover.
Deck Design Ideas
2