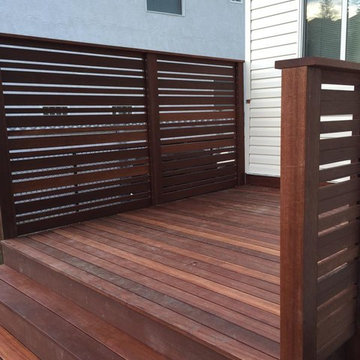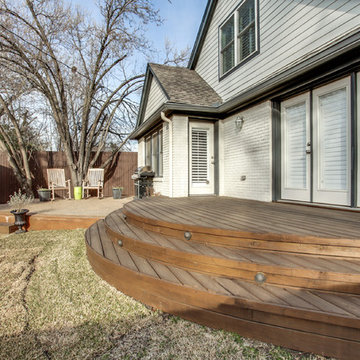Deck Design Ideas
Refine by:
Budget
Sort by:Popular Today
141 - 160 of 24,077 photos
Item 1 of 3
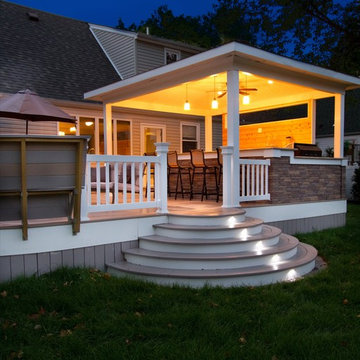
This is an example of a large backyard deck in New York with an outdoor kitchen and a roof extension.
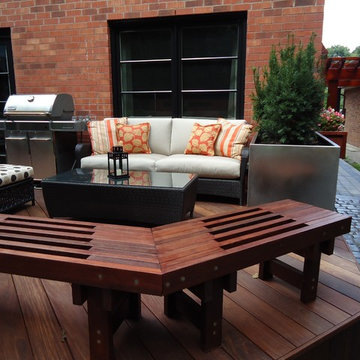
Photo of a mid-sized contemporary backyard deck in Toronto with a container garden and no cover.
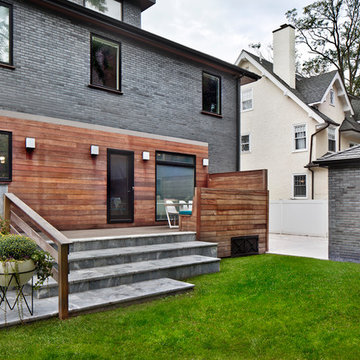
David Joseph
This is an example of a mid-sized contemporary backyard deck in New York with no cover.
This is an example of a mid-sized contemporary backyard deck in New York with no cover.
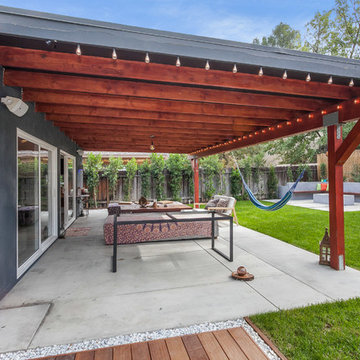
This house was only 1,100 SF with 2 bedrooms and one bath. In this project we added 600SF making it 4+3 and remodeled the entire house. The house now has amazing polished concrete floors, modern kitchen with a huge island and many contemporary features all throughout.
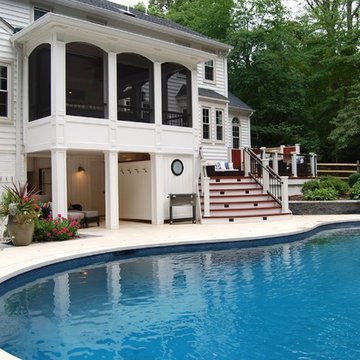
Backyard survey of deck, screened in porch with pool house tucked below the porch. Design: Andrea Hickman of A.HICKMAN Design; Construction: Greg Deans of Decks with Style; Photography: Andrea Hickman
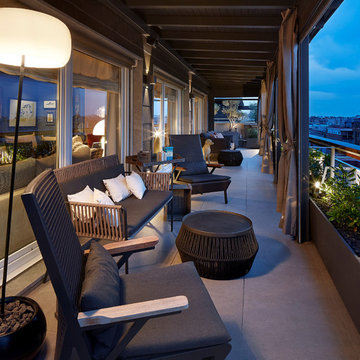
La arquitectura moderna que introdujimos en la reforma del ático dúplex de diseño Vibar habla por sí sola.
Desde luego, en este proyecto de interiorismo y decoración, el equipo de Molins Design afrontó distintos retos arquitectónicos. De entre todos los objetivos planteados para esta propuesta de diseño interior en Barcelona destacamos la optimización distributiva de toda la vivienda. En definitiva, lo que se pedía era convertir la casa en un hogar mucho más eficiente y práctico para sus propietarios.
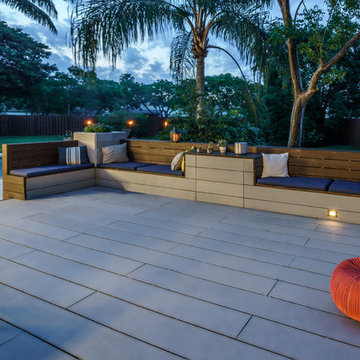
Large outdoor wooden deck with a modern look. Floor material is a grey composite wood
Inspiration for a mid-sized modern backyard deck in Miami.
Inspiration for a mid-sized modern backyard deck in Miami.
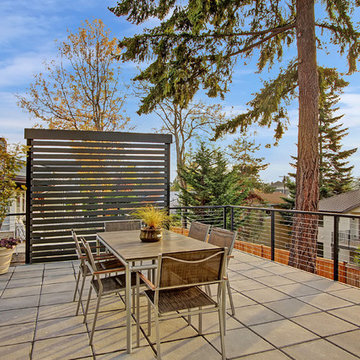
This property is an infill lot located on a dense residential street on Mercer Island. The Design incorporated a Mid Century Chic character with a North West Edgy Vibe and a distinctive architectural detail.
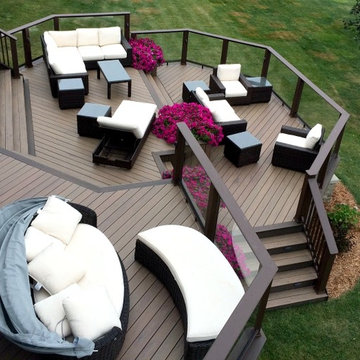
At Archadeck of Nova Scotia we love any size project big or small. But, that being said, we have a soft spot for the projects that let us show off our talents! This Halifax house was no exception. The owners wanted a space to suit their outdoor lifestyle with materials to last far into the future. The choices were quite simple: stone veneer, Timbertech composite decking and glass railing.
What better way to create that stability than with a solid foundation, concrete columns and decorative stone veneer? The posts were all wrapped with stone and match the retaining wall which was installed to help with soil retention and give the backyard more definition (it’s not too hard on the eyes either).
A set of well-lit steps will guide you up the multi-level deck. The built-in planters soften the hardness of the Timbertech composite deck and provide a little visual relief. The two-tone aesthetic of the deck and railing are a stunning feature which plays up contrasting tones.
From there it’s a game of musical chairs; we recommend the big round one on a September evening with a glass of wine and cozy blanket.
We haven’t gotten there quite yet, but this property has an amazing view (you will see soon enough!). As to not spoil the view, we installed TImbertech composite railing with glass panels. This allows you to take in the surrounding sights while relaxing and not have those pesky balusters in the way.
In any Canadian backyard, there is always the dilemma of dealing with mosquitoes and black flies! Our solution to this itchy problem is to incorporate a screen room as part of your design. This screen room in particular has space for dining and lounging around a fireplace, perfect for the colder evenings!
Ahhh…there’s the view! From the top level of the deck you can really get an appreciation for Nova Scotia. Life looks pretty good from the top of a multi-level deck. Once again, we installed a composite and glass railing on the new composite deck to capture the scenery.
What puts the cherry on top of this project is the balcony! One of the greatest benefits of composite decking and railing is that it can be curved to create beautiful soft edges. Imagine sipping your morning coffee and watching the sunrise over the water.
If you want to know more about composite decking, railing or anything else you’ve seen that sparks your interest; give us a call! We’d love to hear from you.
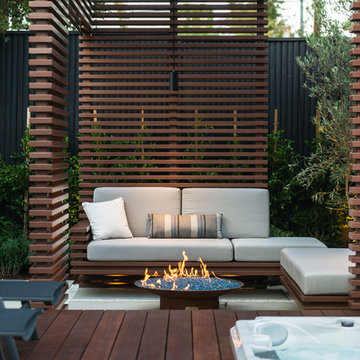
Unlimited Style Photography
Inspiration for a small contemporary backyard deck in Los Angeles with a fire feature and a pergola.
Inspiration for a small contemporary backyard deck in Los Angeles with a fire feature and a pergola.
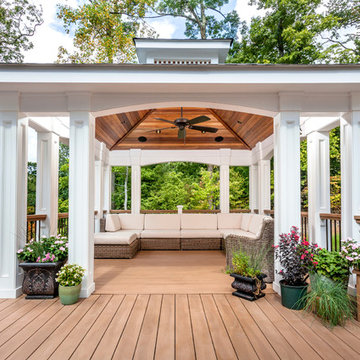
A free-standing roof structure provides a shaded lounging area. This pavilion garnered a first-place award in the 2015 NADRA (North American Deck and Railing Association) National Deck Competition. It has a meranti ceiling with a louvered cupola and paddle fan to keep cool. (Photo by Frank Gensheimer.)
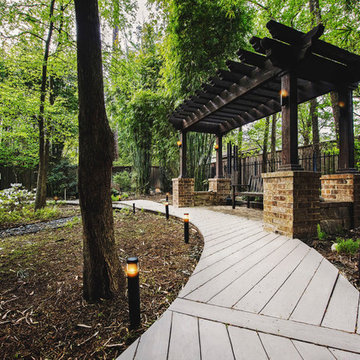
Photo of a large contemporary backyard deck in Houston with a pergola and a water feature.
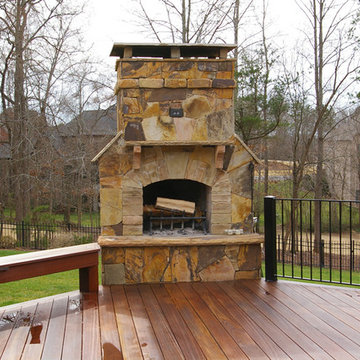
Photo of a large country backyard deck in Charlotte with a fire feature and a roof extension.
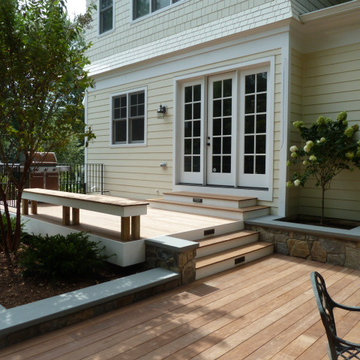
Designed and built by Land Art Design, Inc.
Large contemporary backyard deck in DC Metro with no cover.
Large contemporary backyard deck in DC Metro with no cover.
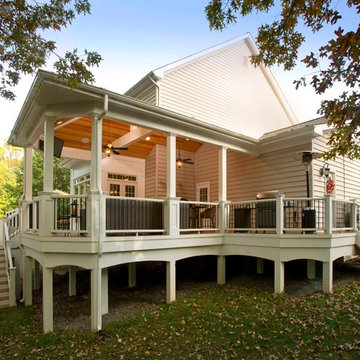
2013 NARI CAPITAL COTY, MERIT AWARD WINNER, RESIDENTIAL EXTERIOR
A family of five living in a Chantilly, Virginia, neighborhood with a lot of improvement going on decided to do a project of their own. An active family, they decided their old deck was ragged, beat up and needed revamping.
After discussing their needs, the design team at Michael Nash Design, Build & Homes developed a plan for a covered porch and a wrap-around upscale deck. Traffic flow and multiple entrances were important, as was a place for the kids to leave their muddy shoes.
A double staircase leading the deck into the large backyard provides a panoramic view of the parkland behind the property. A side staircase lets the kids come into the covered porch and mudroom prior to entering the main house.
The covered porch touts large colonial style columns, a beaded cedar (stained) ceiling, recess lighting, ceiling fans and a large television with outdoor surround sound.
The deck touts synthetic railing and stained grade decking and offers extended living space just outside of the kitchen and family room, as well as a grill space and outdoor patio seating.
This new outdoor facility has become the jewel of their neighborhood and now the family can enjoy their backyard activities more than ever.
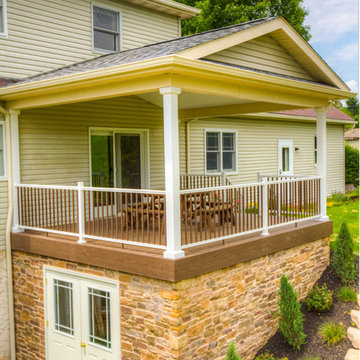
Deck with stone veneer storage area underneath. Roof over deck for shade.
Inspiration for a mid-sized traditional backyard deck in Philadelphia with a roof extension.
Inspiration for a mid-sized traditional backyard deck in Philadelphia with a roof extension.
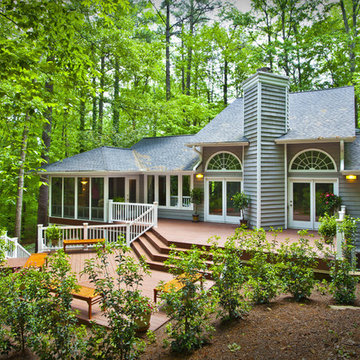
Ray Strawbridge Commercial Photography
Photo of a large traditional backyard deck in Raleigh with no cover.
Photo of a large traditional backyard deck in Raleigh with no cover.
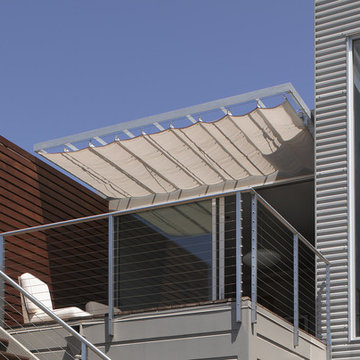
Detail at rear facade showing custom sunscreen, ipe slatted wall and curtain within.
Photograhed by Ken Gutmaker
Inspiration for a mid-sized contemporary backyard deck in San Francisco with an awning.
Inspiration for a mid-sized contemporary backyard deck in San Francisco with an awning.
Deck Design Ideas
8
