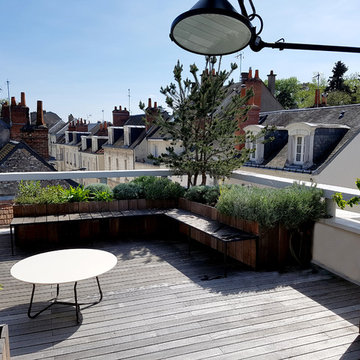Deck Design Ideas with a Container Garden and a Pergola
Refine by:
Budget
Sort by:Popular Today
281 - 300 of 870 photos
Item 1 of 3
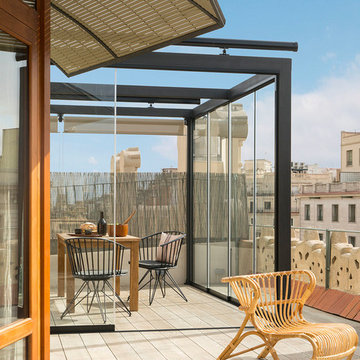
Proyecto realizado por Meritxell Ribé - The Room Studio
Construcción: The Room Work
Fotografías: Mauricio Fuertes
This is an example of a large mediterranean rooftop deck in Barcelona with a container garden and a pergola.
This is an example of a large mediterranean rooftop deck in Barcelona with a container garden and a pergola.
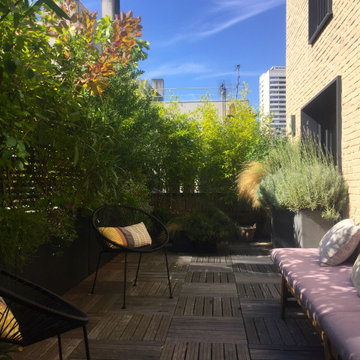
Mid-sized contemporary rooftop deck in Paris with a container garden and a pergola.
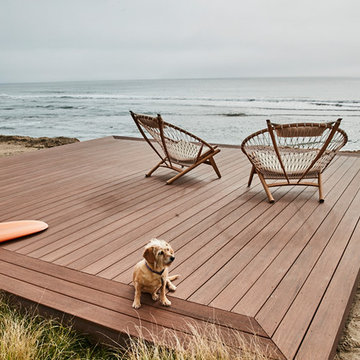
This is an example of a large beach style backyard deck in Los Angeles with a container garden and a pergola.
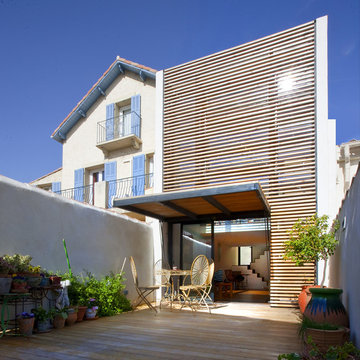
Florent Joliot
Design ideas for a large mediterranean backyard deck in Marseille with a container garden and a pergola.
Design ideas for a large mediterranean backyard deck in Marseille with a container garden and a pergola.
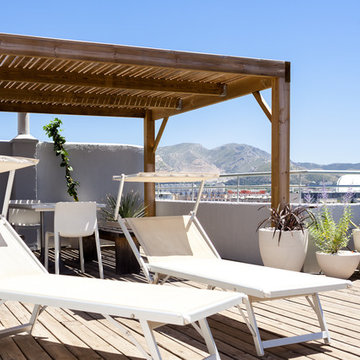
© FranKc Orsoni
Photo of a mid-sized modern rooftop deck in Marseille with a container garden and a pergola.
Photo of a mid-sized modern rooftop deck in Marseille with a container garden and a pergola.
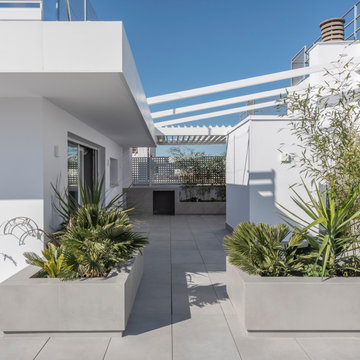
Espacio exterior diseñado para ático en el centro de Madrid. Se apuesta por un estilo paisajistico sobrio, pero eficaz. Los verdes intensos, contrastan con la elegante arquitectura gris y blanca.
La vegetación arropa el ambiente, aportando naturalidad y calidez al entorno.
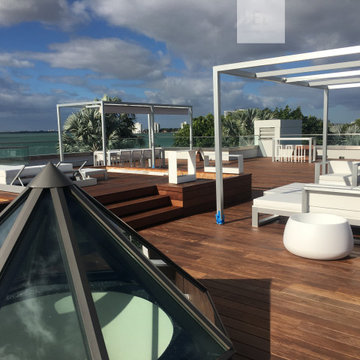
6,000 Sq/ft 1x6 pregrooved Ipe roof deck, 2x4 ipe joists, buzon pedestals, custom daybeds, hot tub, custom built in container garden, aluminum pergola, and glass railing.
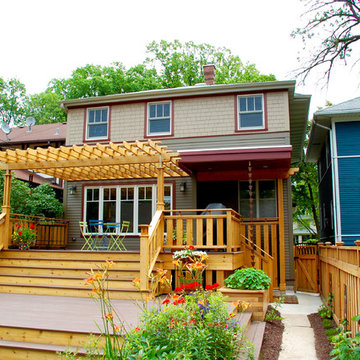
Craftsman Style House in Oak Park Exterior Remodel, IL. Siding & Windows Group installed James HardiePlank Select Cedarmill Lap Siding in ColorPlus Technology Colors Khaki Brown and HardieShingle StraightEdge Siding in ColorPlus Technology Color Timber Bark for a beautiful mix. We installed HardieTrim Smooth Boards in ColorPlus Technology Color Countrylane Red. Also remodeled Front Entry Porch and Built the back Cedar Deck. Homeowners love their transformation.
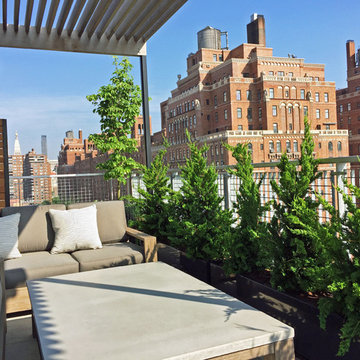
This Midtown NYC roof garden features a metal and wood pergola, ipe deck tiles, custom black metal planters, and comfortable outdoor furniture from Restoration Hardware. Plantings include aspens, schip laurels, Alberta spruce, maiden grasses, and Hollywood junipers.
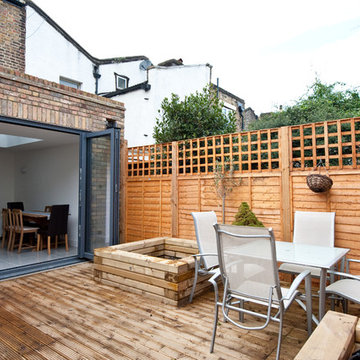
This modern extension and refurbishment was executed to a highly professional design using natural colours and finishes. The open plan kitchen dining area leads out onto a spacious deck, accessed by bi-fold doors. The large kitchen feature window provides views of the terrace and is framed by a classic wooden pergola.
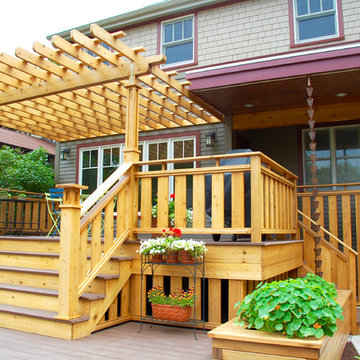
Craftsman Style House in Oak Park Exterior Remodel, IL. Siding & Windows Group installed James HardiePlank Select Cedarmill Lap Siding in ColorPlus Technology Colors Khaki Brown and HardieShingle StraightEdge Siding in ColorPlus Technology Color Timber Bark for a beautiful mix. We installed HardieTrim Smooth Boards in ColorPlus Technology Color Countrylane Red. Also remodeled Front Entry Porch and Built the back Cedar Deck. Homeowners love their transformation.
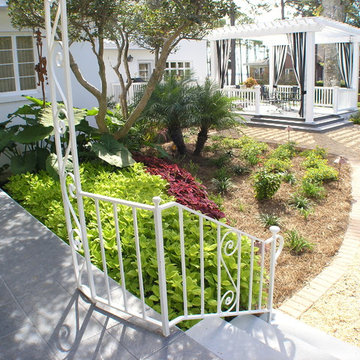
Alan D Holt ASLA Landscape Architect
This is an example of a mid-sized traditional backyard deck in Jacksonville with a pergola and a container garden.
This is an example of a mid-sized traditional backyard deck in Jacksonville with a pergola and a container garden.
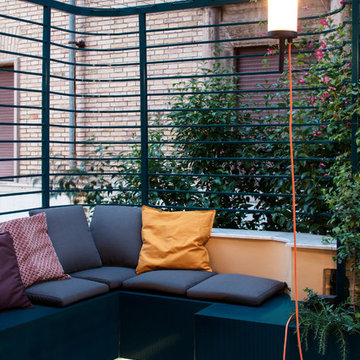
Terrazzo al primo piano nel quartiere Pinciano a Roma. Il terrazzo è ampio, piuttosto esposto. Le esigenze del cliente molteplici: il terrazzo costituisce infatti il nodo centrale degli spazi comuni dell'appartamento, recentemente trasformato in tre residenze temporanee. Gli spazi comuni - per volontà del cliente - ospitano conferenze, concerti, incontri ed eventi culturali e culinari. Il progetto prevede quindi un arredo fisso lungo tutto il perimetro del terrazzo - alternando fioriere e sedute - così da lasciare libero lo spazio centrale. I tavoli e le sedie (disegnati da Leonori Architetti) sono modulari e pensati per essere accostati alle sedute a seconda dell'uso, più o meno collettivo. Il sistema delle luci è pensato anch'esso per provvedere diversi livelli di intimità, partendo da un livello base (scenografico e soffuso, composto da faretti orientabili posizionati nelle fioriere) a cui si aggiungono le luci mobili appese al pergolato e le strip led sotto le sedute.
In questo modo il terrazzo può accogliere i singoli clienti della struttura ricettiva offrendo loro un ambiente rilassante e, allo stesso tempo, è capace di ospitare eventi più o meno allargati.
La struttura del pergolato è composta da una struttura portante e da cavi in acciaio inox per sostenere i rampicanti nella fase estiva e lasciar passare la luce nei mesi invernali. Le sedute e le fioriere sono rivestite con lamiera forata verniciata a polvere di un bel blu petrolio, che caratterizza il progetto.
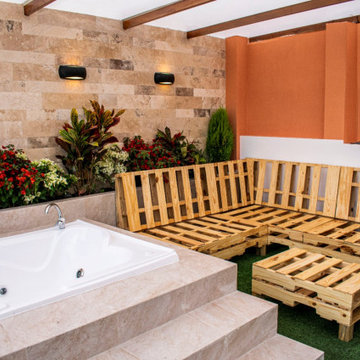
Intervención en una terraza de una vivienda familiar a la que querían transformar a un espacio muy acogedor dedicado a su bienestar.
Se logró dar vida propia a este espacio. Combinando elementos naturales como aire, agua y tierra. Se realizó el mobiliario con palets para ajustarnos al presupuesto del cliente.
TRABAJO REALIZADO:
Preparación del sitio de trabajo.
Trabajos de albañilería.
Asesoría en compra de acabados.
Instalaciones hidrosanitarias nuevas.
Instalación de tubería de cobre para todos los puntos de agua.
Instalaciones eléctricas nuevas.
Diseño, fabricación e instalación de mobiliario.
Trabajos de enlucido y pintura del espacio.
Instalación de cerámica y travertino.
Instalación de hidromasaje.
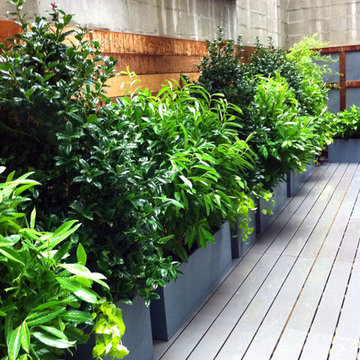
This shady rooftop terrace was designed with a beautiful grey composite deck, wood fencing, a pergola, and an outdoor Shoji screen. Composite decking has come a long way and can have a very high-quality looking finish like this one. The benefit to using composite wood is that it is rated for fire safety. This rooftop garden is located near NYU in Manhattan. Read more about this garden on my blog, www.amberfreda.com.
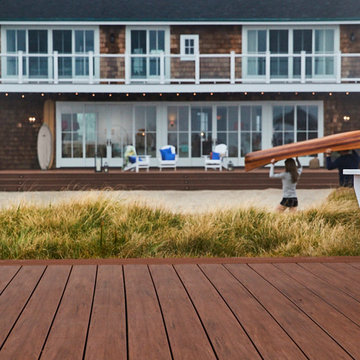
Photo of a large beach style backyard deck in Los Angeles with a container garden and a pergola.
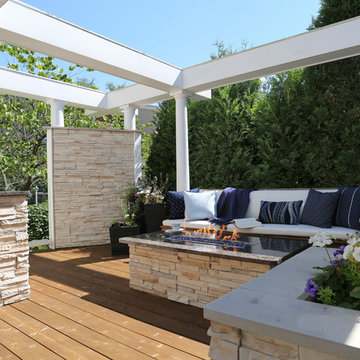
Kaskel Photography
Design ideas for an expansive transitional backyard deck in Chicago with a container garden and a pergola.
Design ideas for an expansive transitional backyard deck in Chicago with a container garden and a pergola.
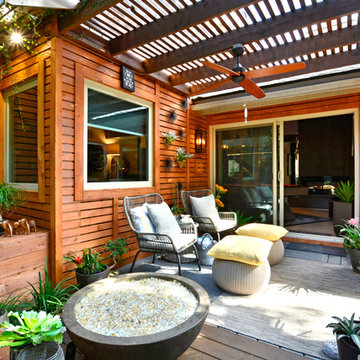
Large contemporary backyard deck in Austin with a container garden and a pergola.
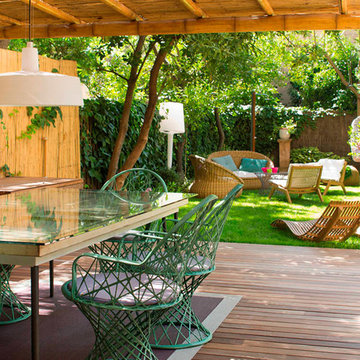
Proyecto realizado por Meritxell Ribé - The Room Studio
Construcción: The Room Work
Fotografías: Mauricio Fuertes
Large scandinavian backyard deck in Other with a container garden and a pergola.
Large scandinavian backyard deck in Other with a container garden and a pergola.
Deck Design Ideas with a Container Garden and a Pergola
15
