Deck Design Ideas with a Fire Feature and Glass Railing
Refine by:
Budget
Sort by:Popular Today
21 - 40 of 55 photos
Item 1 of 3
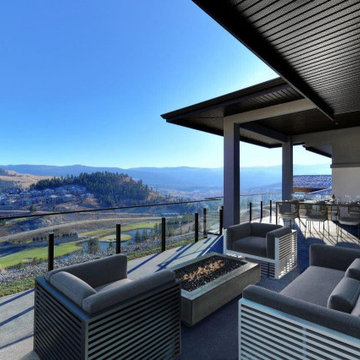
Large arts and crafts backyard deck in Other with a fire feature, a roof extension and glass railing.
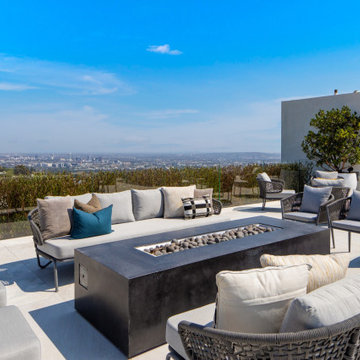
Summitridge Drive Beverly Hills modern home rooftop terrace with fire pit and views
Design ideas for an expansive contemporary rooftop and rooftop deck in Los Angeles with a fire feature, no cover and glass railing.
Design ideas for an expansive contemporary rooftop and rooftop deck in Los Angeles with a fire feature, no cover and glass railing.
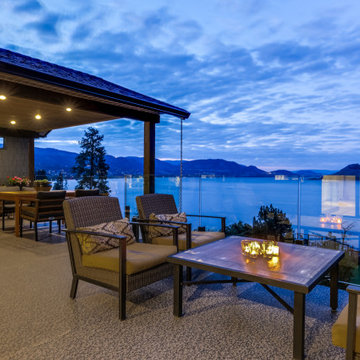
Ever heard some say “It has good bones?” Well, no one had ever said that about this house; it needed a major overhaul - “A TOTAL GUT.”
It’s saving grace was:
1. It’s enthusiastic new homeowners.
2. The expansive and gorgeous views of Okanagan Lake.
We were asked to assist our clients with big-picture-planning for their newest investment property.
Upon initial walk through of the home, it was immediately evident there were many previous ‘bandaid-type’ updates that it had gone through over the years.
This house was in prime need of an overhaul inside and out:
- multiple dropped Ceilings with layers of Plumbing add ons
- wall to wall Carpet
-a tired Bathtub directly inside the Master Bedroom
- a “dreaded” Corner Kitchen Sink
-multiple add ons involving three confusing front entry doors
Discovering what was previously done and the quandary of why these things were done is always so interesting to discover and can be very overwhelming for clients.
A big part of what we love most about Design is helping to propose new ideas to revitalize and improve all that has come before. It is one of the most challenging and rewarding parts of our work.
Our Renovation Strategy began in Layout Design for optimizing Interior & Exterior flow, moving into Concept & Style Planning, Millwork and Finish Selections.
We then created an ordered implementation sequence which would allow the homeowners to live on one floor while the other was being renovated Later they would move to the finished floor and renovate the remaining areas.
Once complete, the home quickly sold and we look forwards to assisting these happy investors on their next endeavour.
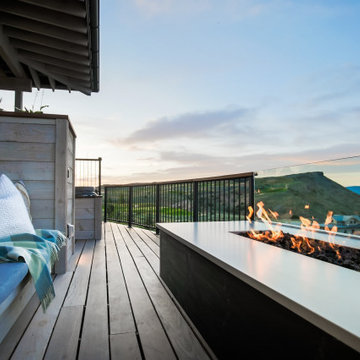
Residence club overlooking golf course & the Provo River.
Design ideas for a mid-sized arts and crafts backyard and first floor deck in Salt Lake City with a fire feature, a roof extension and glass railing.
Design ideas for a mid-sized arts and crafts backyard and first floor deck in Salt Lake City with a fire feature, a roof extension and glass railing.
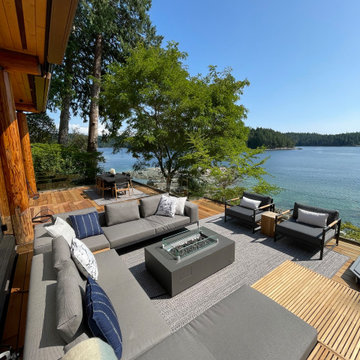
An expansive deck as part of an exterior renovation, overlooking Gorge Harbour on Cortes Island
Photo of an expansive contemporary backyard and rooftop deck in Vancouver with a fire feature, an awning and glass railing.
Photo of an expansive contemporary backyard and rooftop deck in Vancouver with a fire feature, an awning and glass railing.
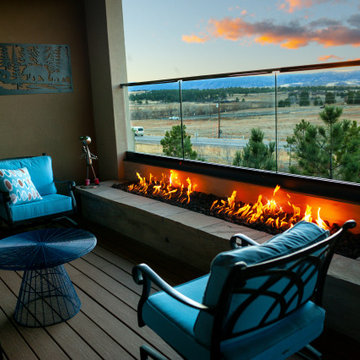
Beautiful glass railing to capture the beautiful view.
This is an example of a country backyard and first floor deck in Denver with a fire feature, no cover and glass railing.
This is an example of a country backyard and first floor deck in Denver with a fire feature, no cover and glass railing.
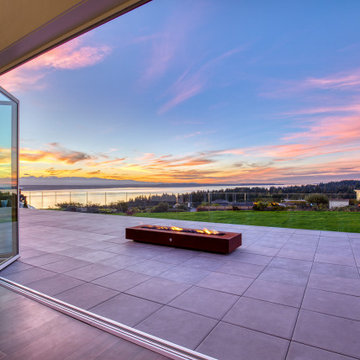
Inspiration for an expansive modern backyard and ground level deck in Seattle with a fire feature and glass railing.
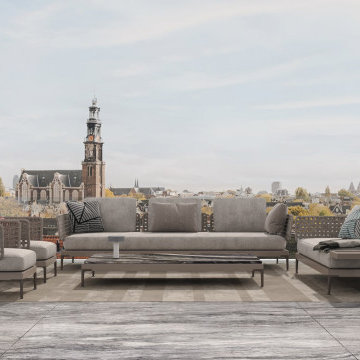
Discover Our Transformation of a Historic Gem in Amsterdam Oud-Zuid!
We are thrilled to unveil our latest project in Amsterdam Oud-Zuid - a timeless treasure originally designed in 1890 by the renowned architect, Jacob Klinkhamer. Embracing the rich history of this distinguished house, we have transformed it into a welcoming and contemporary home, meticulously tailored to suit the needs of its new family.
Preserving the heritage and beauty of the street façade, which holds a protected municipal monument status, we ensured that only minor adjustments were made to maintain its historical charm. However, behind the elegant exterior, a comprehensive interior renovation and structural overhaul awaited.
From deepening the basement floor to introducing an elevator shaft, we left no stone unturned in reimagining this space for modern living. Every aspect of the layout was thoughtfully rearranged to maximize functionality and create a seamless flow between the rooms. The result? A harmonious blend of classic and contemporary design, reflecting the spirit of the past while embracing the comforts of today.
The crowning jewel of this project is the addition of a stunning modern roof terrace, providing breathtaking views of the city skyline and the perfect spot for relaxation and entertainment.
We invite you to explore the transformation of this historic gem on our website. Witness the marriage of old-world charm with modern elegance, and see how we transformed a house into a cherished home.
Visit our website to learn more: https://www.storm-architects.com/projects/klinkhamer-huis
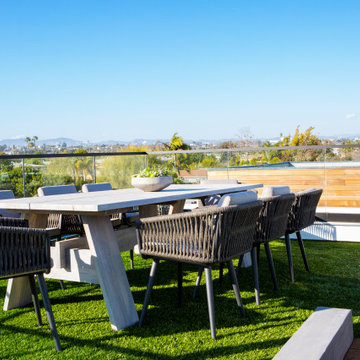
Indoor Outdoor living at it's finest! Rooftop Outdoor Dining Area, Lounge and Fire Pit area. Complete with dining table for 8, glass railing to expand the incredible views of the city.
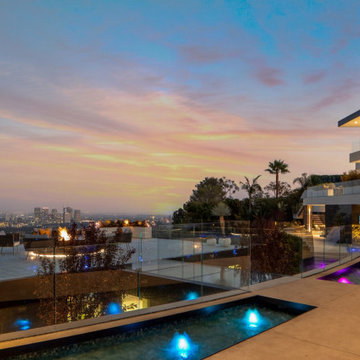
Summitridge Drive Beverly Hills hilltop modern mansion with expansive Los Angeles views and luxury resort style outdoor terraces
This is an example of an expansive contemporary backyard and ground level deck in Los Angeles with a fire feature, no cover and glass railing.
This is an example of an expansive contemporary backyard and ground level deck in Los Angeles with a fire feature, no cover and glass railing.
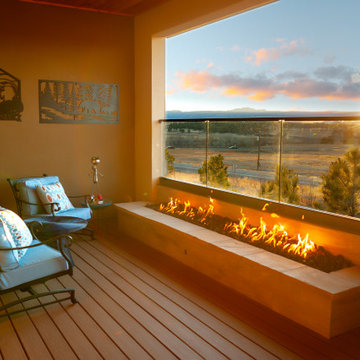
Beautiful glass railing to capture the beautiful view.
This is an example of a country backyard and first floor deck in Denver with a fire feature, no cover and glass railing.
This is an example of a country backyard and first floor deck in Denver with a fire feature, no cover and glass railing.
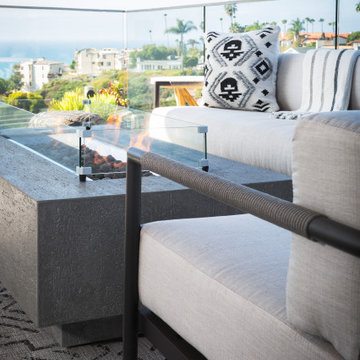
Upper deck with firepit and ocean view
Inspiration for a small beach style rooftop and first floor deck in Orange County with a fire feature, a roof extension and glass railing.
Inspiration for a small beach style rooftop and first floor deck in Orange County with a fire feature, a roof extension and glass railing.
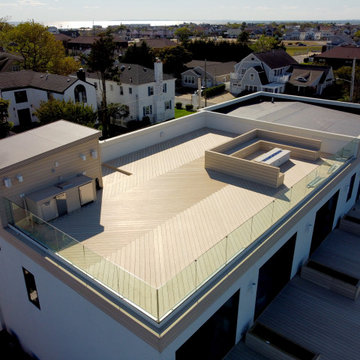
This is an example of a large modern rooftop and rooftop deck in New York with a fire feature, no cover and glass railing.
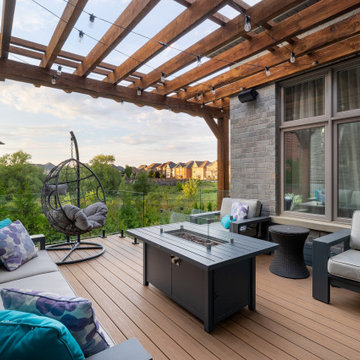
The side porch faces northwest so it’s a refuge from the heat on hot summer days. In the evenings it comes to life with the colours of sunset. At night it becomes a popular place to gather and enjoy conversation around the flickering flames of the gas fire table.
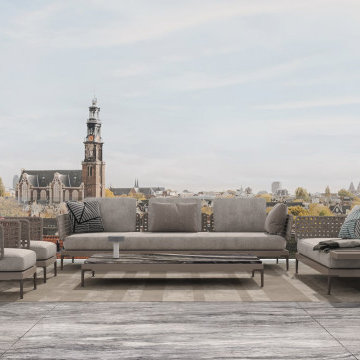
Entdecken Sie unsere Transformation eines historischen Juwels in Amsterdam Oud-Zuid!
Wir freuen uns, unser neuestes Projekt in Amsterdam Oud-Zuid vorstellen zu können – ein zeitloses Juwel, das ursprünglich 1890 vom renommierten Architekten Jacob Klinkhamer entworfen wurde. Wir haben uns die reiche Geschichte dieses angesehenen Hauses zu eigen gemacht und es in ein einladendes und modernes Zuhause verwandelt, das sorgfältig auf die Bedürfnisse seiner neuen Familie zugeschnitten ist.
Um das Erbe und die Schönheit der Straßenfassade zu bewahren, die unter Denkmalschutz steht, haben wir darauf geachtet, dass nur geringfügige Anpassungen vorgenommen wurden, um ihren historischen Charme zu bewahren. Doch hinter dem eleganten Äußeren wartete eine umfassende Innenrenovierung und bauliche Überarbeitung.
Von der Vertiefung des Kellergeschosses bis zum Einbau eines Aufzugsschachts haben wir nichts unversucht gelassen, um diesen Raum für modernes Wohnen neu zu gestalten. Jeder Aspekt des Grundrisses wurde sorgfältig neu angeordnet, um die Funktionalität zu maximieren und einen nahtlosen Übergang zwischen den Räumen zu schaffen. Das Ergebnis? Eine harmonische Mischung aus klassischem und modernem Design, die den Geist der Vergangenheit widerspiegelt und gleichzeitig den Komfort von heute vereint.
Das krönende Juwel dieses Projekts ist die Hinzufügung einer atemberaubenden modernen Dachterrasse, die einen atemberaubenden Blick auf die Skyline der Stadt bietet und der perfekte Ort für Entspannung und Unterhaltung ist.
Wir laden Sie ein, die Transformation dieses historischen Juwels auf unserer Website zu erkunden. Erleben Sie die Verbindung von Charme der alten Welt mit moderner Eleganz und sehen Sie, wie wir ein Haus in ein geschätztes Zuhause verwandelt haben.
Besuchen Sie unsere Website, um mehr zu erfahren: https://www.storm-architects.com/de/projekte/klinkhamer-huis
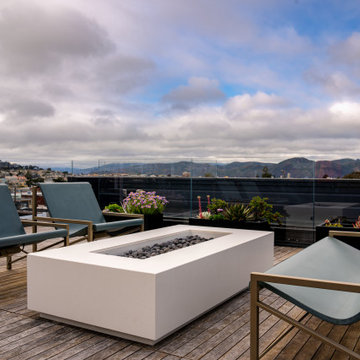
Inspiration for a small modern rooftop and rooftop deck in San Francisco with a fire feature and glass railing.
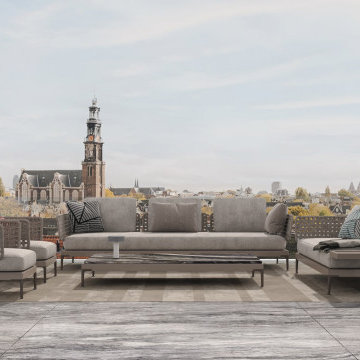
Discover Our Transformation of a Historic Gem in Amsterdam Oud-Zuid!
We are thrilled to unveil our latest project in Amsterdam Oud-Zuid - a timeless treasure originally designed in 1890 by the renowned architect, Jacob Klinkhamer. Embracing the rich history of this distinguished house, we have transformed it into a welcoming and contemporary home, meticulously tailored to suit the needs of its new family.
Preserving the heritage and beauty of the street façade, which holds a protected municipal monument status, we ensured that only minor adjustments were made to maintain its historical charm. However, behind the elegant exterior, a comprehensive interior renovation and structural overhaul awaited.
From deepening the basement floor to introducing an elevator shaft, we left no stone unturned in reimagining this space for modern living. Every aspect of the layout was thoughtfully rearranged to maximize functionality and create a seamless flow between the rooms. The result? A harmonious blend of classic and contemporary design, reflecting the spirit of the past while embracing the comforts of today.
The crowning jewel of this project is the addition of a stunning modern roof terrace, providing breathtaking views of the city skyline and the perfect spot for relaxation and entertainment.
We invite you to explore the transformation of this historic gem on our website. Witness the marriage of old-world charm with modern elegance, and see how we transformed a house into a cherished home.
Visit our website to learn more: https://www.storm-architects.com/projects/klinkhamer-huis
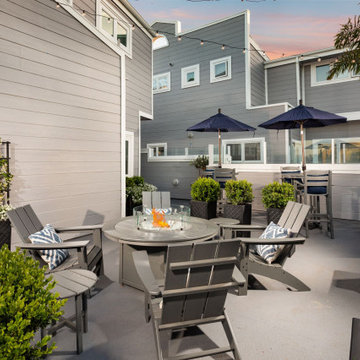
Created a roof top space for the residences to enjoy. I divided the seating areas into zones so that the residents can enjoy the space privately or as a group.
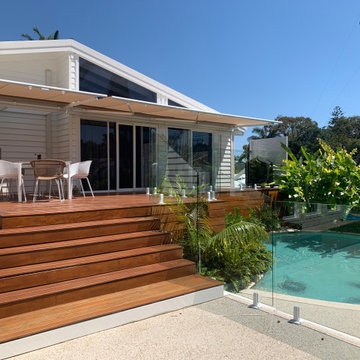
Entertaining pool deck, corner stairs
Inspiration for a mid-sized mediterranean backyard deck in Sunshine Coast with a fire feature, an awning and glass railing.
Inspiration for a mid-sized mediterranean backyard deck in Sunshine Coast with a fire feature, an awning and glass railing.
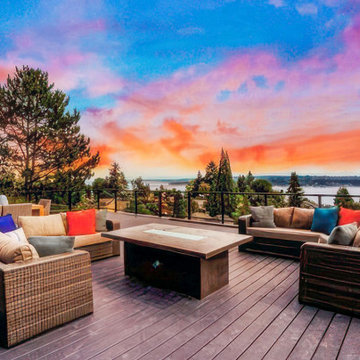
Rooftop deck with expansive views of the surrounding wooded neighborhood, pristine Lake Washington and Bellevue
Design ideas for a large contemporary rooftop and rooftop deck in Other with a fire feature, no cover and glass railing.
Design ideas for a large contemporary rooftop and rooftop deck in Other with a fire feature, no cover and glass railing.
Deck Design Ideas with a Fire Feature and Glass Railing
2