All Railing Materials Deck Design Ideas with a Fire Feature
Refine by:
Budget
Sort by:Popular Today
181 - 200 of 457 photos
Item 1 of 3
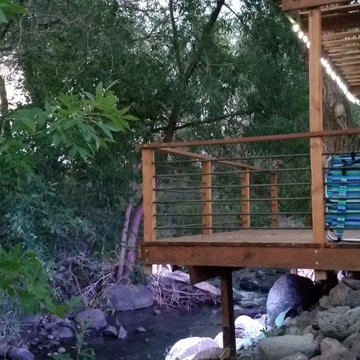
This deck is shared with the homeowners and any guests for this short term rental. It overhangs the creek at the back of the property. Ambiance lighting for nighttime, various seating, and a gas firepit are available.
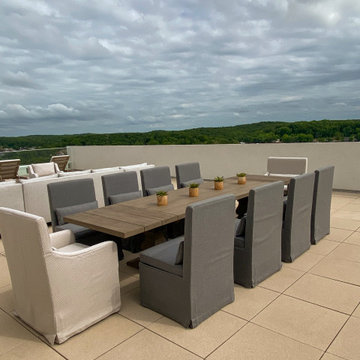
Penthouse rooftop outdoor dining area with a 10-person dining table overlooking the lake views.
Large rooftop and rooftop deck in St Louis with a fire feature, no cover and glass railing.
Large rooftop and rooftop deck in St Louis with a fire feature, no cover and glass railing.
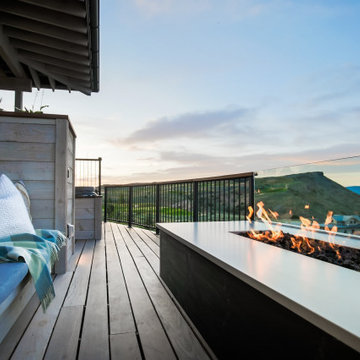
Residence club overlooking golf course & the Provo River.
Design ideas for a mid-sized arts and crafts backyard and first floor deck in Salt Lake City with a fire feature, a roof extension and glass railing.
Design ideas for a mid-sized arts and crafts backyard and first floor deck in Salt Lake City with a fire feature, a roof extension and glass railing.
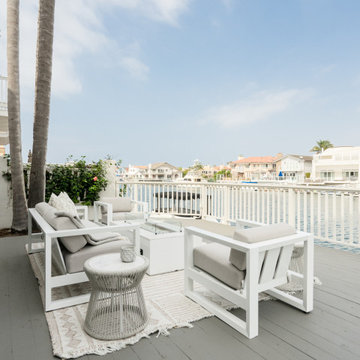
Outdoor Patio Lounge Area in Channel Islands, Oxnard
Inspiration for a large modern backyard and ground level deck in Los Angeles with a fire feature and wood railing.
Inspiration for a large modern backyard and ground level deck in Los Angeles with a fire feature and wood railing.
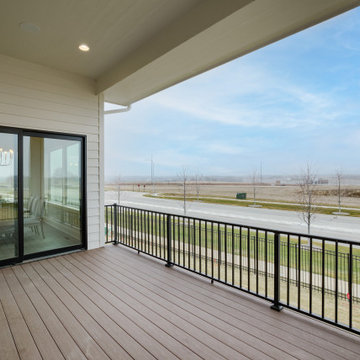
Traditional backyard and ground level deck in Omaha with a fire feature, a roof extension and metal railing.
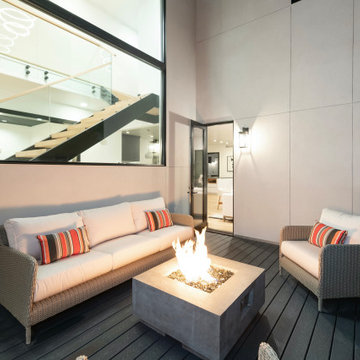
Design ideas for a mid-sized contemporary side yard and ground level deck in Denver with a fire feature, no cover and metal railing.
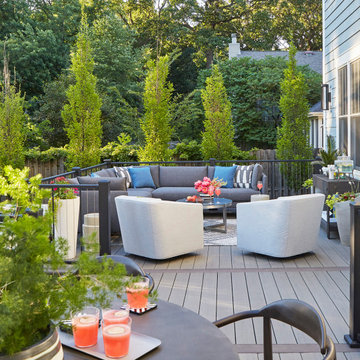
Inspiration for a contemporary backyard and ground level deck in Chicago with a fire feature and mixed railing.
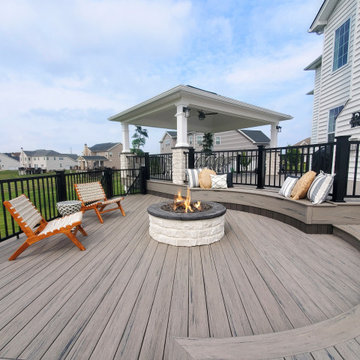
This beautiful multi leveled deck was created to have distinct and functional spaces. From the covered pavilion dining area to the walled-off privacy to the circular fire pit, this project displays a myriad of unique styles and characters.
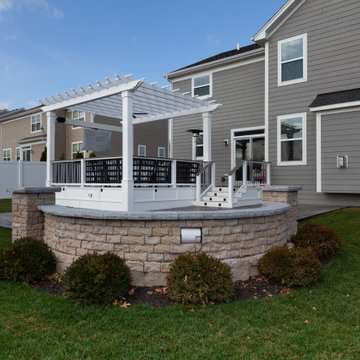
Photo of a large beach style backyard and ground level deck in Chicago with a fire feature, a pergola and mixed railing.
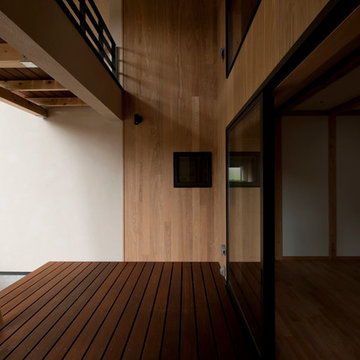
屋内のリビングとつながる、屋根のある外部のテラス。
Small modern courtyard and ground level deck in Tokyo Suburbs with a fire feature and metal railing.
Small modern courtyard and ground level deck in Tokyo Suburbs with a fire feature and metal railing.
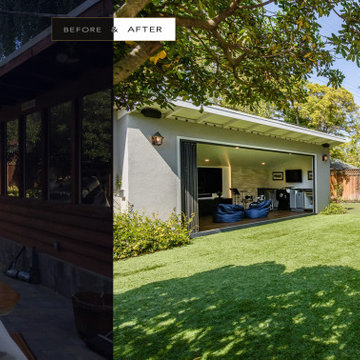
Inspiration for a traditional backyard and ground level deck in San Francisco with a fire feature, no cover and mixed railing.
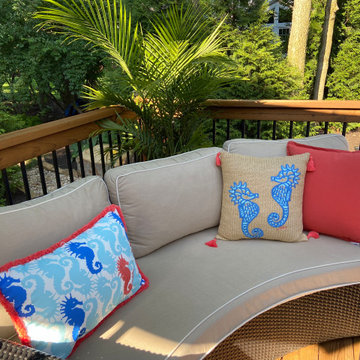
Inspiration for a mid-sized beach style backyard and ground level deck in Indianapolis with a fire feature, no cover and mixed railing.
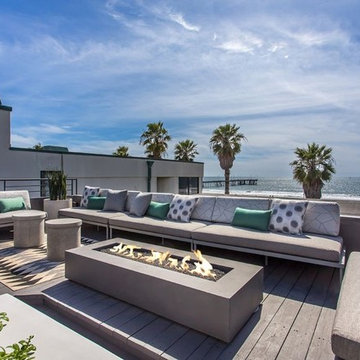
Joana Morrison
Inspiration for a mid-sized eclectic deck in Los Angeles with a fire feature, no cover and mixed railing.
Inspiration for a mid-sized eclectic deck in Los Angeles with a fire feature, no cover and mixed railing.
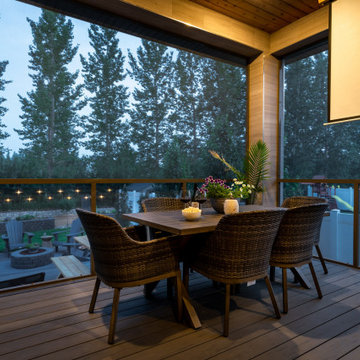
Photo of a modern backyard and ground level deck in Other with a fire feature, a roof extension and mixed railing.
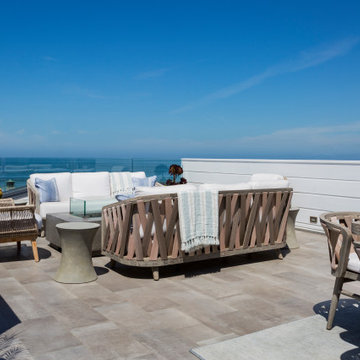
Design ideas for a large beach style rooftop and rooftop deck in Los Angeles with a fire feature, no cover and mixed railing.
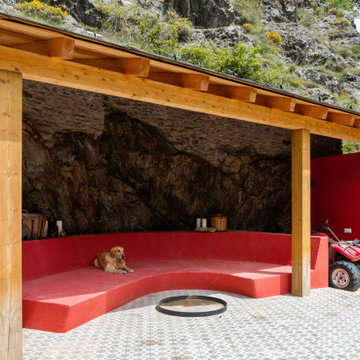
Reforma integral de una vivienda en los Pirineos Catalanes. En este proyecto hemos trabajado teniendo muy en cuenta el espacio exterior dentro de la vivienda. Hemos jugado con los materiales y las texturas, intentando resaltar la piedra en el interior. Con el color rojo y el mobiliario hemos dado un carácter muy especial al espacio. Todo el proyecto se ha realizado en colaboración con Carlos Gerhard Pi-Sunyer, arquitecto del proyecto.
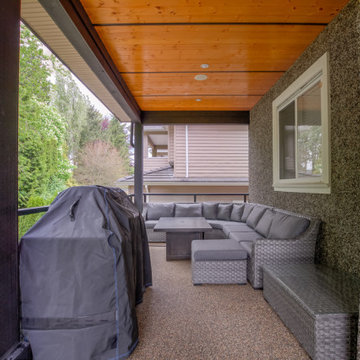
This deck was built for entertaining. The double french doors combine the open kitchen area and deck into one room. This deck has gas lines running throughout to help run the firepit and the bbq. Other features include epoxy floor, glass railings, cedar soffits and a built in speaker system.
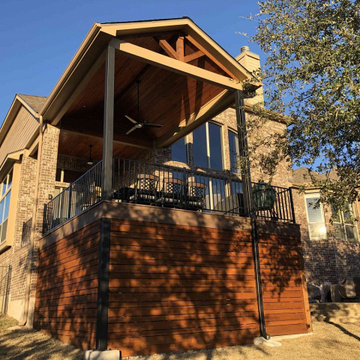
Tall, sturdy steel posts support the porch roof, which features an open gable design with decorative queen truss details at the open end of the gable. From this angle, you can see the interior porch ceiling we built with handcrafted, prefinished tongue-and-groove ceiling boards from Synergy Wood, our favorite. For breezes on a still day, we installed a heavy-duty ceiling fan. Finally, lighting recessed in the ceiling above will increase the functionality of this porch at night.
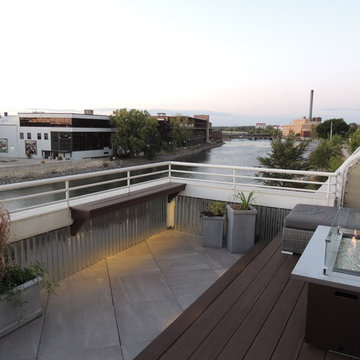
Urban rooftop deck...in this project we used composite wood decking, porcelain tile and corrugated metal to blend with surroundings. Natural gas fire table and lighting were added for night time ambiance. Planters were added to bring softness to the space.
Photo Credit - Jennifer Hanson
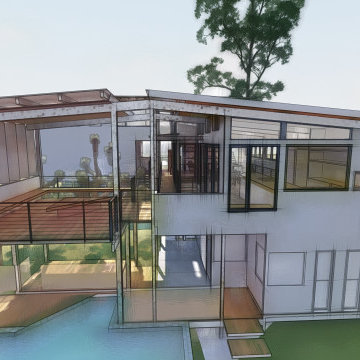
Rear view to the sea and National Park
Design ideas for a mid-sized modern backyard and ground level deck in Sunshine Coast with a fire feature, a roof extension and metal railing.
Design ideas for a mid-sized modern backyard and ground level deck in Sunshine Coast with a fire feature, a roof extension and metal railing.
All Railing Materials Deck Design Ideas with a Fire Feature
10