All Railing Materials Deck Design Ideas with a Fire Feature
Refine by:
Budget
Sort by:Popular Today
121 - 140 of 457 photos
Item 1 of 3
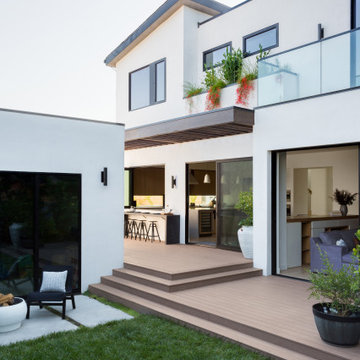
Backyard Deck Design
Mid-sized contemporary backyard and ground level deck in Los Angeles with a fire feature, a pergola and glass railing.
Mid-sized contemporary backyard and ground level deck in Los Angeles with a fire feature, a pergola and glass railing.
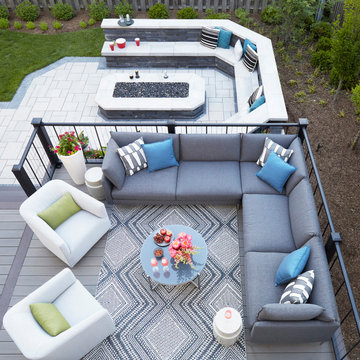
Photo of a mid-sized contemporary backyard and ground level deck in Chicago with a fire feature and mixed railing.
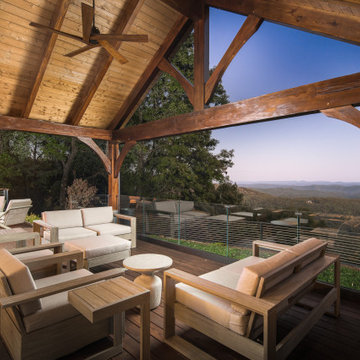
Outdoor living area with amazing views. Custom deck with glass railings to maximize scenery.
Design ideas for a country backyard deck in Charlotte with a fire feature, a roof extension and glass railing.
Design ideas for a country backyard deck in Charlotte with a fire feature, a roof extension and glass railing.
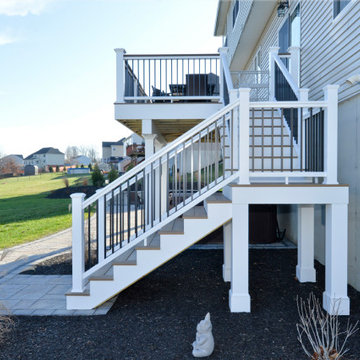
The goal for this custom two-story deck was to provide multiple spaces for hosting. The second story provides a great space for grilling and eating. The ground-level space has two separate seating areas - one covered and one surrounding a fire pit without covering.
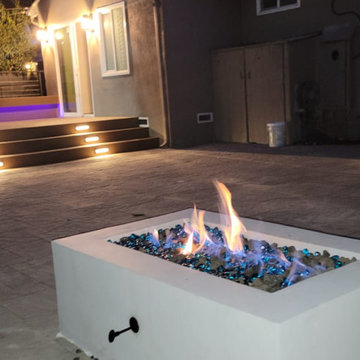
Photo of a mid-sized modern backyard and ground level deck in Los Angeles with a fire feature, no cover and mixed railing.
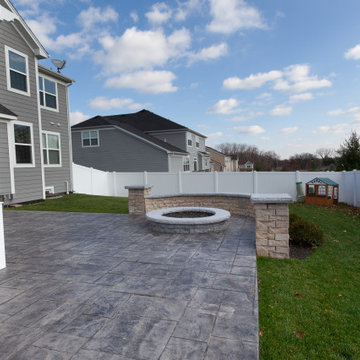
This is an example of a large beach style backyard and ground level deck in Chicago with a fire feature, a pergola and mixed railing.
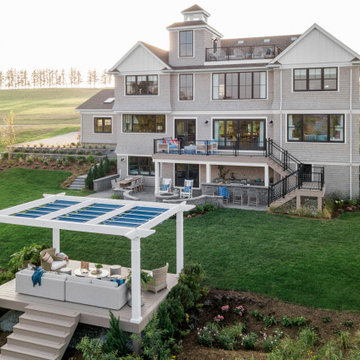
Trex is proud to sponsor the 25th anniversary of the HGTV Dream Home Giveaway®. This year's home is located in the charming New England seaport of Newport, Rhode Island and features four distinct exterior zones showcasing Trex outdoor living products, including Transcend® decking, Signature® railing, Deck Lighting™, Pergola™, RainEscape® and Fascia.
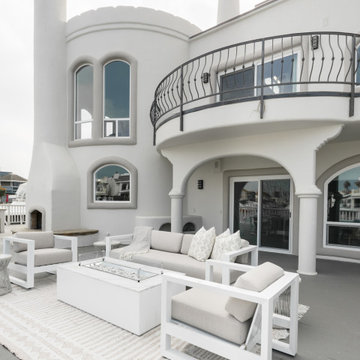
Outdoor Patio Lounge Area in Channel Islands, Oxnard
Large modern backyard and ground level deck in Los Angeles with a fire feature and wood railing.
Large modern backyard and ground level deck in Los Angeles with a fire feature and wood railing.
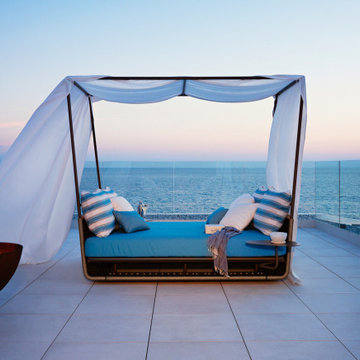
Inspiration for a mid-sized contemporary deck in Other with a fire feature, no cover and glass railing.
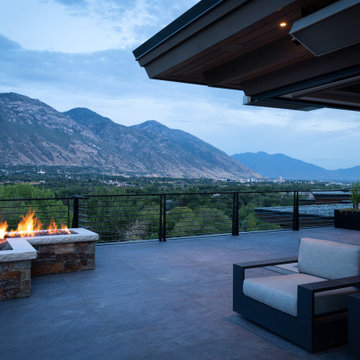
This is an example of a large asian rooftop and first floor deck in Salt Lake City with a fire feature, a roof extension and metal railing.
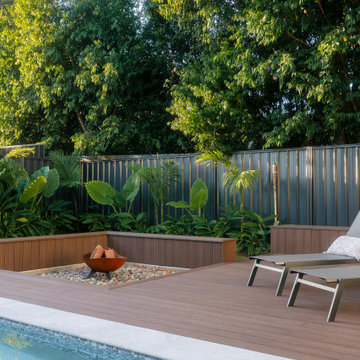
Inspiration for a mid-sized tropical backyard and first floor deck in Gold Coast - Tweed with a fire feature, no cover and glass railing.
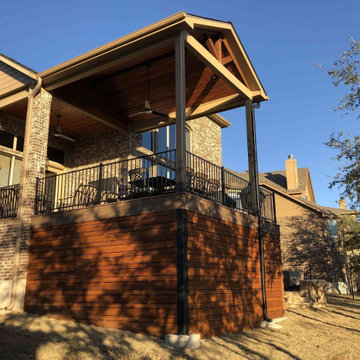
This handsome porch cover demonstrates the importance we place on making your outdoor living addition look original to your home. The roof of the porch ties into the home’s roof and gutter system perfectly. The trim on the new soffits and beams is the same distinctive color as the trim on the home.
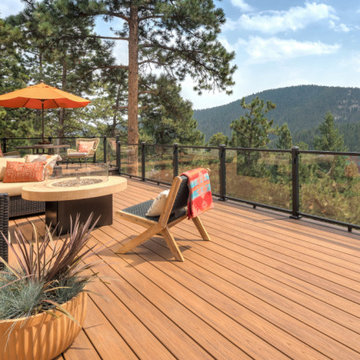
Need some color inspiration for your next outdoor living space? Look to your natural surroundings. Here Trex Transcend® decking in Tiki Torch plays off the red rocks and golden high-noons that frame this Colorado home. All while Trex Signature® glass railing blends into the background to let the beauty of the mountains take center stage. Scroll through this photo collection and take in nature's every shade of awe with the Trex.
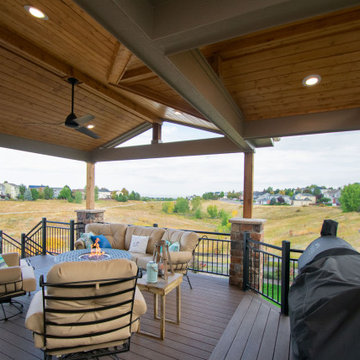
Walk out covered deck with plenty of space and a separate hot tub area. Stone columns, a fire pit, custom wrought iron railing and and landscaping round out this project.
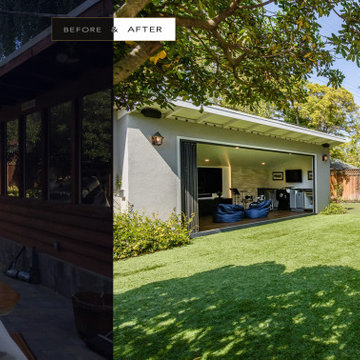
Inspiration for a traditional backyard and ground level deck in San Francisco with a fire feature, no cover and mixed railing.
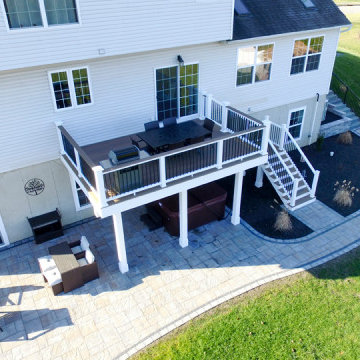
The goal for this custom two-story deck was to provide multiple spaces for hosting. The second story provides a great space for grilling and eating. The ground-level space has two separate seating areas - one covered and one surrounding a fire pit without covering.
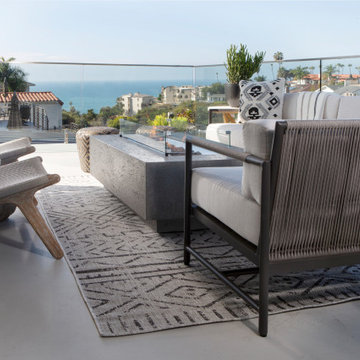
Upper deck with firepit and ocean view
This is an example of a small beach style rooftop and first floor deck in Orange County with a fire feature, a roof extension and glass railing.
This is an example of a small beach style rooftop and first floor deck in Orange County with a fire feature, a roof extension and glass railing.
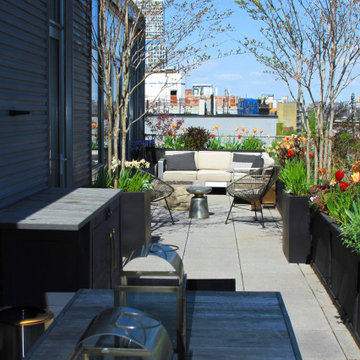
Mid-sized modern rooftop and rooftop deck in New York with a fire feature, no cover and metal railing.
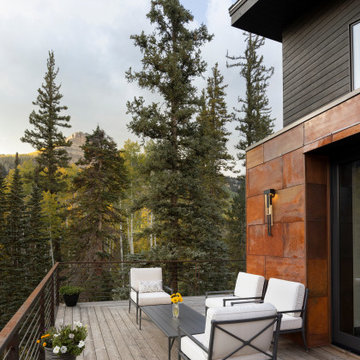
Evolved in the heart of the San Juan Mountains, this Colorado Contemporary home features a blend of materials to complement the surrounding landscape. This home triggered a blast into a quartz geode vein which inspired a classy chic style interior and clever use of exterior materials. These include flat rusted siding to bring out the copper veins, Cedar Creek Cascade thin stone veneer speaks to the surrounding cliffs, Stucco with a finish of Moondust, and rough cedar fine line shiplap for a natural yet minimal siding accent. Its dramatic yet tasteful interiors, of exposed raw structural steel, Calacatta Classique Quartz waterfall countertops, hexagon tile designs, gold trim accents all the way down to the gold tile grout, reflects the Chic Colorado while providing cozy and intimate spaces throughout.
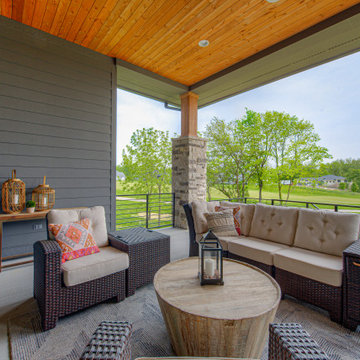
This custom floor plan features 5 bedrooms and 4.5 bathrooms, with the primary suite on the main level. This model home also includes a large front porch, outdoor living off of the great room, and an upper level loft.
All Railing Materials Deck Design Ideas with a Fire Feature
7