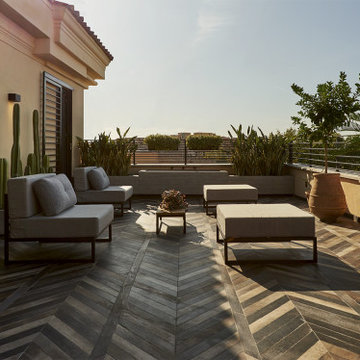Deck Design Ideas with a Pergola and Metal Railing
Refine by:
Budget
Sort by:Popular Today
1 - 20 of 492 photos
Item 1 of 3

The steel and willow roofed pergola creates a shady dining "room" and some respite from the sun.
Inspiration for a large midcentury backyard and ground level deck in Los Angeles with a pergola and metal railing.
Inspiration for a large midcentury backyard and ground level deck in Los Angeles with a pergola and metal railing.

Design ideas for a mediterranean first floor deck in Los Angeles with a pergola and metal railing.
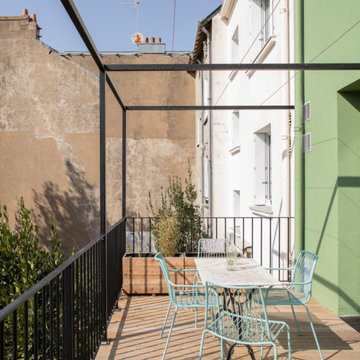
terrasse en métal sur pilotis et pergolas.
Photo of a large contemporary backyard and first floor deck in Nantes with a pergola and metal railing.
Photo of a large contemporary backyard and first floor deck in Nantes with a pergola and metal railing.
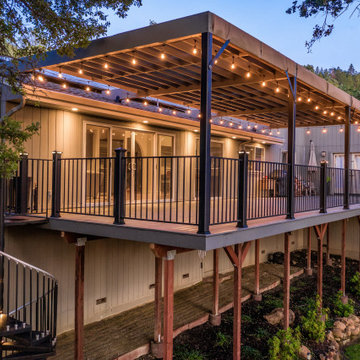
Inspiration for a mid-sized arts and crafts backyard and first floor deck in Sacramento with a pergola and metal railing.
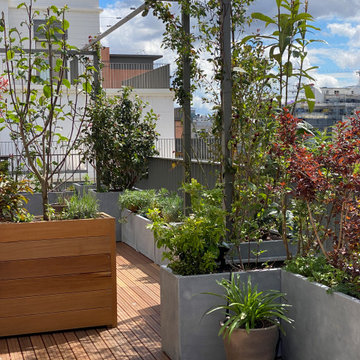
Les bacs plantés forment un foisonnement et isolent la terrasse du reste de la ville
Inspiration for a large contemporary side yard deck in Paris with a container garden, a pergola and metal railing.
Inspiration for a large contemporary side yard deck in Paris with a container garden, a pergola and metal railing.
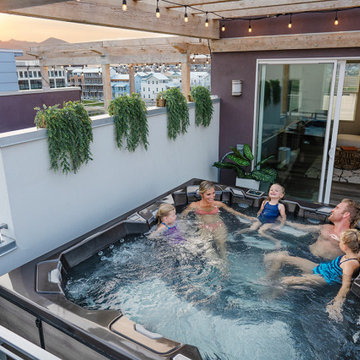
We had the pleasure of adding a hot tub to this home in Daybreak, UT.
Design ideas for a small transitional rooftop and rooftop deck in Salt Lake City with a pergola and metal railing.
Design ideas for a small transitional rooftop and rooftop deck in Salt Lake City with a pergola and metal railing.
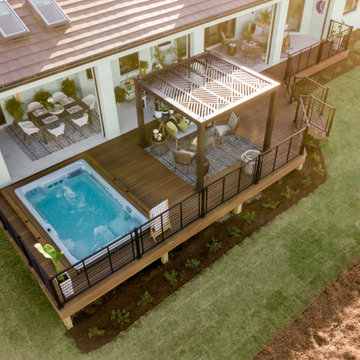
Trex is once again excited to sponsor HGTV® Smart Home Giveaway 2021. This year's home is located in the vibrant coastal community of Naples, Florida. Designed to inspire a life well-lived, HGTV Smart Home showcases Trex at its best. The home's innovative outdoor space features our premium Transcend® decking in Havana Gold, a beautiful blend of caramel and honey hues; Signature® Rod Rail railing in Charcoal Black; Trex® Deck Lighting™ recessed lights; cabinetry in the stunning color of Tardis Blue from Trex® Outdoor Kitchens™; and our new Trex® Pergola™ Shadow model with a custom designed canopy.
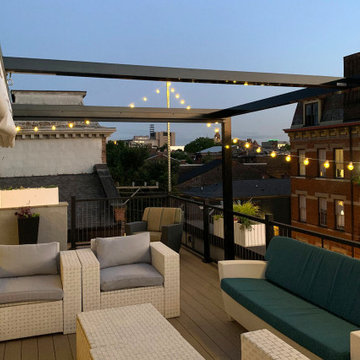
ShadeFX customized a 10’ x 16’ shade structure and manual retractable canopy for a rooftop terrace in Cincinnati. The sleek black frame matches seamlessly with the renovation while protecting the homeowners from the afternoon sun.

The owner of the charming family home wanted to cover the old pool deck converted into an outdoor patio to add a dried and shaded area outside the home. This newly covered deck should be resistant, functional, and large enough to accommodate friends or family gatherings without a pole blocking the splendid river view.
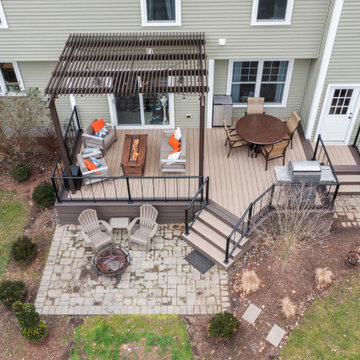
Inspiration for a small traditional backyard and ground level deck in Philadelphia with a fire feature, a pergola and metal railing.
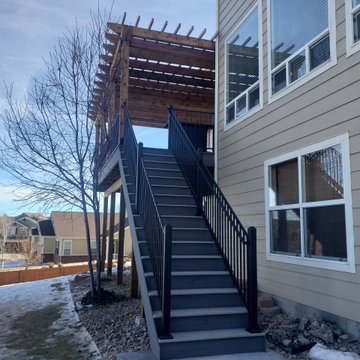
Deckorators Voyage Tundra and Sierra composite decking with a beefy Cedar pergola cover. Deck is finished with Fortress Black Sand wrought iron railings and Trex riser lights.

Mid-sized contemporary rooftop and rooftop deck in Barcelona with a pergola and metal railing.
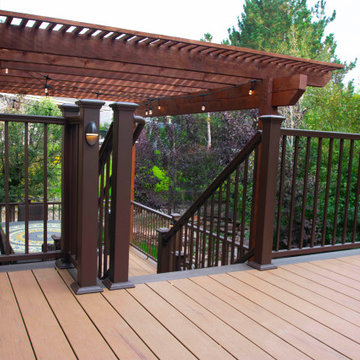
Multi level Deckorators Vista composite deck with Preferred Georgian railing. Rough sawn cedar pergola. Integrated low voltage rail lighting.
Photo of a mid-sized transitional backyard and first floor deck in Denver with a pergola and metal railing.
Photo of a mid-sized transitional backyard and first floor deck in Denver with a pergola and metal railing.
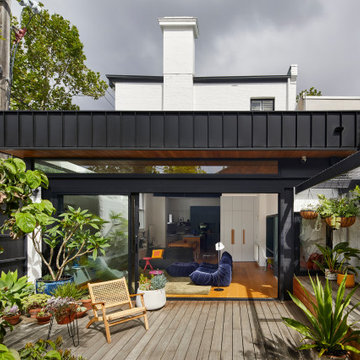
The existing courtyard was decontaminated and covered with decking and flagstone paving. The rear wall of the house opens up for indoor outdoor living.
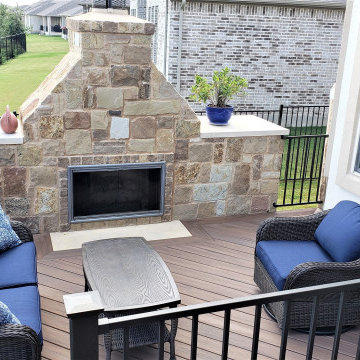
At the opposite end of this long deck you’ll find the clients’ outdoor fireplace. It’s a gas-burning fireplace we built with chop block stone matching the outdoor kitchen. We added a cap of cream Lueders stone on either side of the chimney. You may notice the stone hearth built into the deck. Building code requires you have non-combustible materials outside the fireplace doors. We used a combination of inlaid stone and an AZEK decking border for the hearth. There is plenty of room for comfortable seating in front of the fireplace.
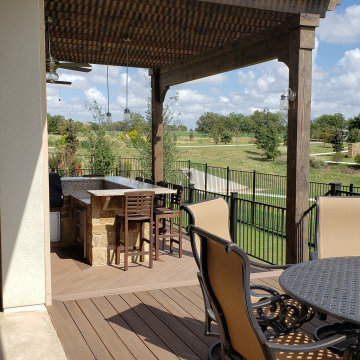
Our clients wanted the dramatic look of a pergola for their kitchen with additional coverage for shade and protection from rain, too. A pergola over a specific section sets off that area and defines it as an outdoor room. As you may know, some pergolas provide more shade than others. It all depends on the pergola design. This large two-beam pergola, attached to the house, is designed for shade with purlins that are close together. The pergola also has a translucent cover that filters UV rays, blocks heat, and shields the outdoor kitchen from rain.
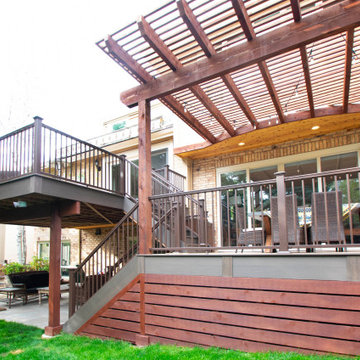
Multi level Deckorators Vista composite deck with Preferred Georgian railing. Rough sawn cedar pergola. Integrated low voltage rail lighting.
Inspiration for a mid-sized transitional backyard and first floor deck in Denver with a pergola and metal railing.
Inspiration for a mid-sized transitional backyard and first floor deck in Denver with a pergola and metal railing.
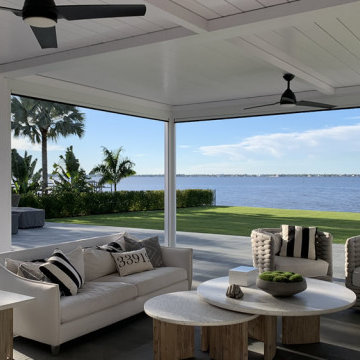
The owner of the charming family home wanted to cover the old pool deck converted into an outdoor patio to add a dried and shaded area outside the home. This newly covered deck should be resistant, functional, and large enough to accommodate friends or family gatherings without a pole blocking the splendid river view.
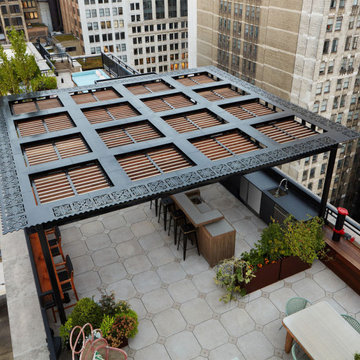
Rooftopia developed and built a truly one of a kind rooftop paradise on two roof levels at this Michigan Ave residence. Our inspiration came from the gorgeous historical architecture of the building. Our design and development process began about a year before the project was permitted and could begin construction. Our installation teams mobilized over 100 individual pieces of steel & ipe pergola by hand through a small elevator and stair access for assembly and fabrication onsite. We integrated a unique steel screen pattern into the design surrounding a loud utility area and added a highly regarded product called Acoustiblok to achieve significant noise reduction. The custom 18 foot bar ledge has 360° views of the city skyline and lake Michigan. The luxury outdoor kitchen maximizes the options with a built in grill, dishwasher, ice maker, refrigerator and sink. The day bed is a soft oasis in the sea of buildings. Large planters emphasize the grand entrance, flanking new limestone steps and handrails, and soften the cityscape with a mix of lush perennials and annuals. A small green roof space adds to the overall aesthetic and attracts pollinators to assist with the client's veggie garden. Truly a dream for relaxing, outdoor dining and entertaining!
Deck Design Ideas with a Pergola and Metal Railing
1
