All Railing Materials Deck Design Ideas with a Pergola
Refine by:
Budget
Sort by:Popular Today
1 - 20 of 1,328 photos
Item 1 of 3
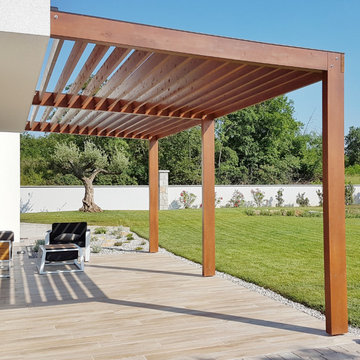
Photo of a mid-sized traditional backyard and ground level deck in Dallas with a pergola and wood railing.

Design ideas for a mediterranean first floor deck in Los Angeles with a pergola and metal railing.
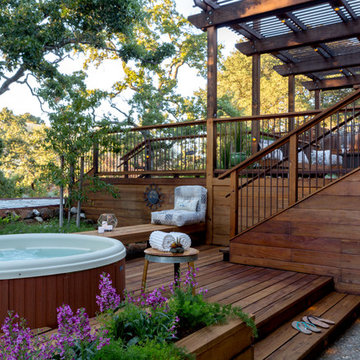
Multi-tiered outdoor deck with hot tub feature give the owners numerous options for utilizing their backyard space.
Inspiration for a large traditional backyard deck in San Francisco with a container garden, a pergola and mixed railing.
Inspiration for a large traditional backyard deck in San Francisco with a container garden, a pergola and mixed railing.
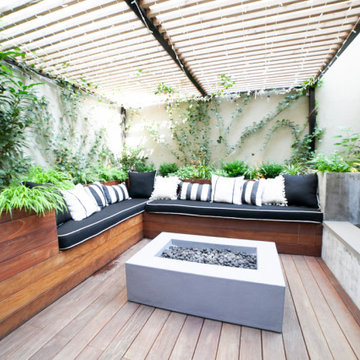
Mid-sized modern backyard and ground level deck in New York with a fire feature, a pergola and mixed railing.
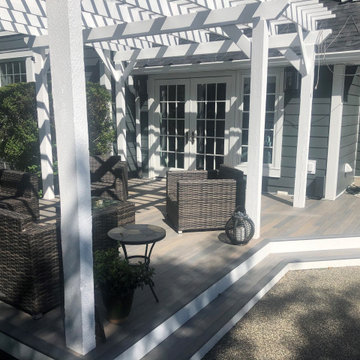
This full front and back deck project uses our Beach Wood PVC decking. This section of the back deck has a small step up to an outdoor living space surrounded by trees. The steps use our Beach Wood deck nosing and white contrasting deck risers.

Photo of a mid-sized beach style backyard and first floor deck in Brisbane with a pergola and wood railing.
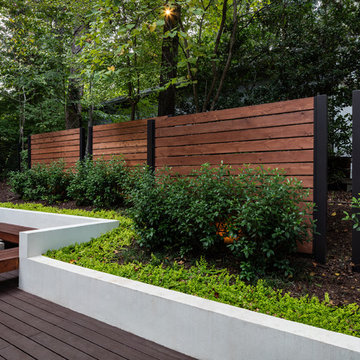
Light brown custom cedar screen walls provide privacy along the landscaped terrace and compliment the warm hues of the decking and provide the perfect backdrop for the floating wooden bench.
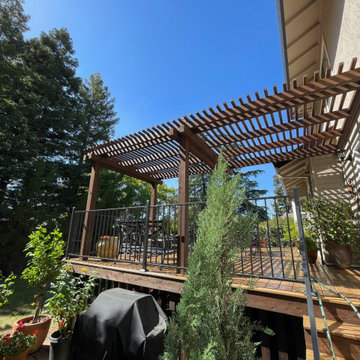
Inspiration for a large traditional backyard and ground level deck in Sacramento with a pergola and metal railing.

Pool Builder in Los Angeles
Mid-sized modern backyard and ground level deck in Los Angeles with an outdoor shower, a pergola and wood railing.
Mid-sized modern backyard and ground level deck in Los Angeles with an outdoor shower, a pergola and wood railing.

Mid-sized transitional backyard and first floor deck in Minneapolis with with privacy feature, a pergola and mixed railing.
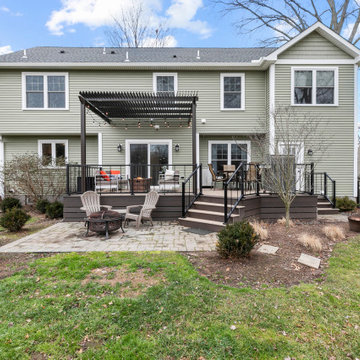
Photo of a small traditional backyard and ground level deck in Philadelphia with a fire feature, a pergola and metal railing.
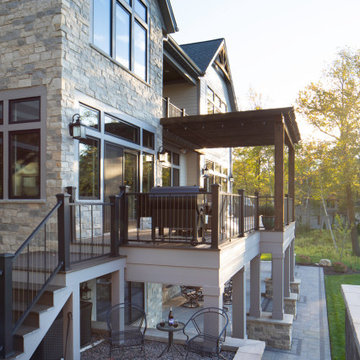
This transitional 3 story lake side home has timber accents and a pergola over the wrap around deck with a walk out covered patio to enjoy lake sunsets. Tall transom windows for open concept views and to bring in the natural light.
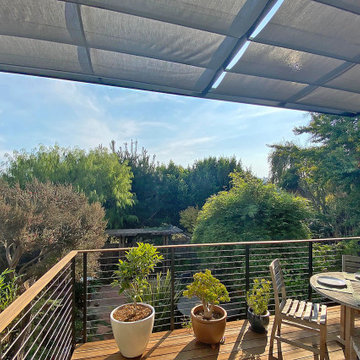
ShadeFX specified two 10’x10′ motorized retractable canopies for a modern deck in San Francisco. The systems were flange-mounted onto the homeowners’ custom metal structure and a modern Sunbrella Alloy Silver was chosen as the canopy fabric.

The original house was demolished to make way for a two-story house on the sloping lot, with an accessory dwelling unit below. The upper level of the house, at street level, has three bedrooms, a kitchen and living room. The “great room” opens onto an ocean-view deck through two large pocket doors. The master bedroom can look through the living room to the same view. The owners, acting as their own interior designers, incorporated lots of color with wallpaper accent walls in each bedroom, and brilliant tiles in the bathrooms, kitchen, and at the fireplace tiles in the bathrooms, kitchen, and at the fireplace.
Architect: Thompson Naylor Architects
Photographs: Jim Bartsch Photographer
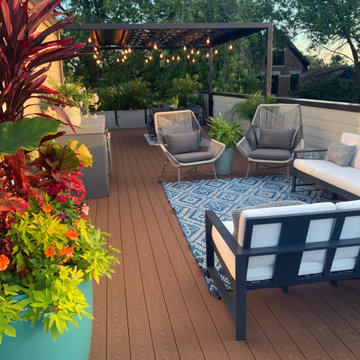
Modern rooftop deck designed and installed by Rooftopia. Outdoor living spaces, gorgeous custom kitchen, privacy screens and a one of a kind steel pergola

The steel and willow roofed pergola creates a shady dining "room" and some respite from the sun.
Inspiration for a large midcentury backyard and ground level deck in Los Angeles with a pergola and metal railing.
Inspiration for a large midcentury backyard and ground level deck in Los Angeles with a pergola and metal railing.
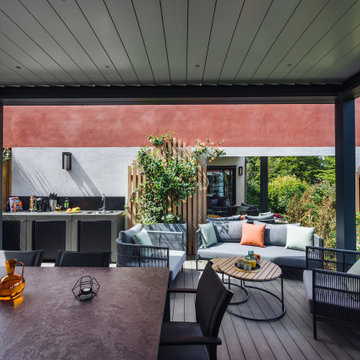
création d'une terrasse sur mesure avec un travail important pour aménager un espace salle à manger à l'abris du soleil. Installation d'une pergola design au multiples fonctionnalités, s'incline en fonction des rayons du soleil grâce à ses détecteurs.
Du mobilier outdoor au couleurs fines minutieusement choisies et l'installation d'un miroir pour un effet de profondeur et un agrandissement de l'espace de vie.
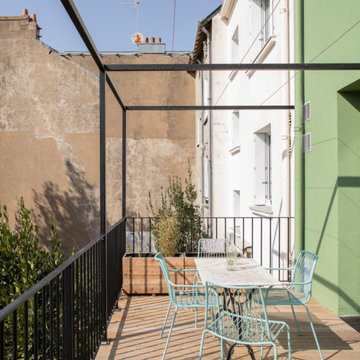
terrasse en métal sur pilotis et pergolas.
Photo of a large contemporary backyard and first floor deck in Nantes with a pergola and metal railing.
Photo of a large contemporary backyard and first floor deck in Nantes with a pergola and metal railing.
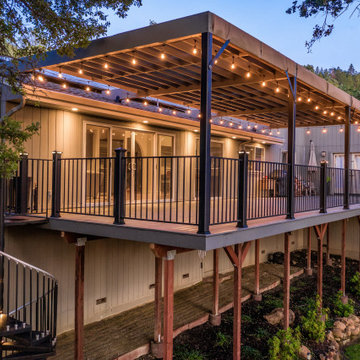
Inspiration for a mid-sized arts and crafts backyard and first floor deck in Sacramento with a pergola and metal railing.
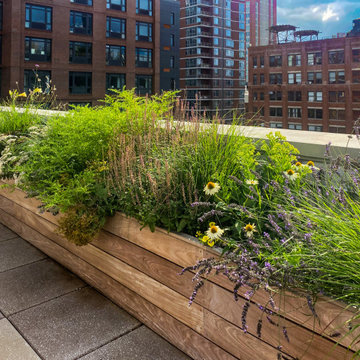
Design ideas for a large modern rooftop and rooftop deck in New York with an outdoor kitchen, a pergola and mixed railing.
All Railing Materials Deck Design Ideas with a Pergola
1