Deck Design Ideas with a Roof Extension and Metal Railing
Refine by:
Budget
Sort by:Popular Today
121 - 140 of 970 photos
Item 1 of 3
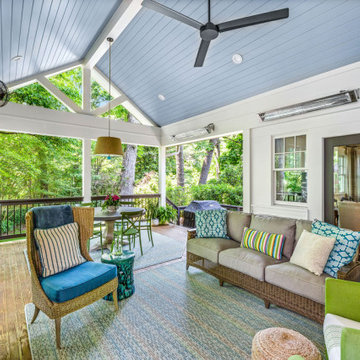
This classic southern-style covered porch, with its open gable roof, features a tongue and groove ceiling painted in a soft shade of blue and centers around an eye-catching wood burning brick fireplace with mounted tv and ample seating in a cheerful bright blue and green color scheme. A new set of French doors off the kitchen creates a seamless transition to the outdoor living room where a small, unused closet was revamped into a stylish, custom built-in bar complete with honed black granite countertops, floating shelves, and a stainless-steel beverage fridge. Adjacent to the lounge area is the covered outdoor dining room ideal for year-round entertaining and spacious enough to host plenty of family and friends without exposure to the elements. A statement pendant light above the large circular table and colorful green dining chairs add a fun and inviting atmosphere to the space. The lower deck includes a separate grilling station and leads down to the private backyard. A thoughtful landscape plan was designed to complement the natural surroundings and enhance the peaceful ambience of this gorgeous in-town retreat.
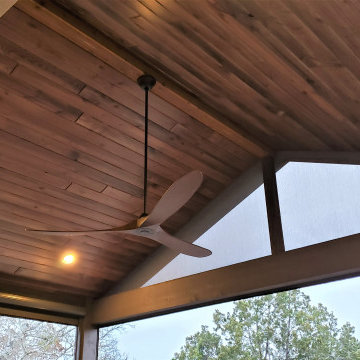
Archadeck of Austin designed and built a large cathedral roof over the upper deck, just outside the existing covered porch area of the home. We resurfaced the existing porch roof to match the new deck roof using Synergywood® ceiling in Colonial finish. The open gable design is perfect for maximum light entry under the protection of this stunning roof.
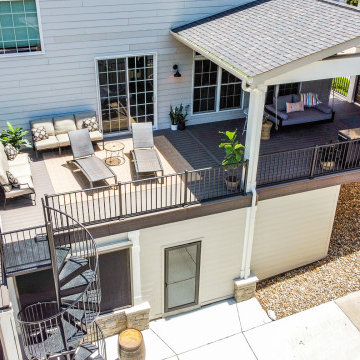
This is an example of a large backyard and first floor deck in St Louis with with privacy feature, a roof extension and metal railing.
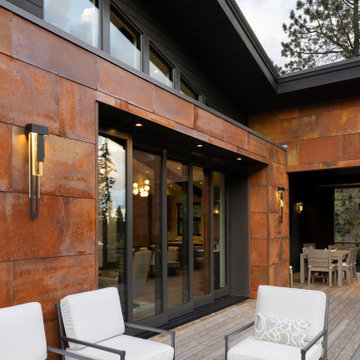
Evolved in the heart of the San Juan Mountains, this Colorado Contemporary home features a blend of materials to complement the surrounding landscape. This home triggered a blast into a quartz geode vein which inspired a classy chic style interior and clever use of exterior materials. These include flat rusted siding to bring out the copper veins, Cedar Creek Cascade thin stone veneer speaks to the surrounding cliffs, Stucco with a finish of Moondust, and rough cedar fine line shiplap for a natural yet minimal siding accent. Its dramatic yet tasteful interiors, of exposed raw structural steel, Calacatta Classique Quartz waterfall countertops, hexagon tile designs, gold trim accents all the way down to the gold tile grout, reflects the Chic Colorado while providing cozy and intimate spaces throughout.
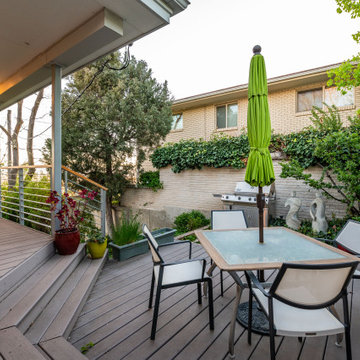
Design ideas for a large contemporary backyard deck in Salt Lake City with a roof extension and metal railing.

The owner wanted to add a covered deck that would seamlessly tie in with the existing stone patio and also complement the architecture of the house. Our solution was to add a raised deck with a low slope roof to shelter outdoor living space and grill counter. The stair to the terrace was recessed into the deck area to allow for more usable patio space. The stair is sheltered by the roof to keep the snow off the stair.
Photography by Chris Marshall
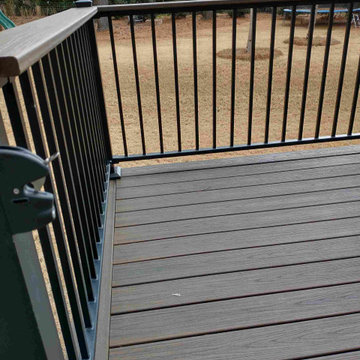
Converting a standard builder grade deck to a fabulous outdoor living space, 3 Twelve General Contracting constructed the new decks and roof cover. All lumber, TREX decking and railing supplied by Timber Town Atlanta. Stone for fireplace supplied by Lowes Home Improvement.
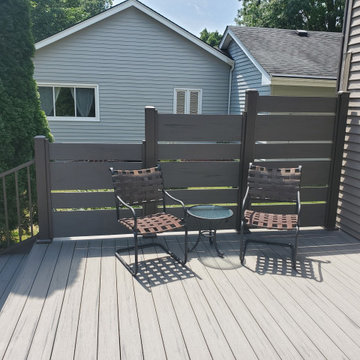
This deck had many design details with this resurface. The homeowner's of this deck wanted to change out their wood decking to a maintenance free products. We installed New Timbertech PVC Capped Composite Decking (Terrain Series - Silver Maple) with a picture frame in the center for a custom design feel. The deck is the perfect height for the hot tub. We then installed new roofing on the existing gazebo along with new roofing and an Aluminum Soffit Ceiling which matched the Westbury Railing (Tuscany Series - Bronze in color). My favorite parts is the inside corner stairs and of course the custom privacy wall we designed out of Westbury Railing Posts and Timbertech Fascia & Risers. This complete deck project turned out great and the homeowners could not be any happier.
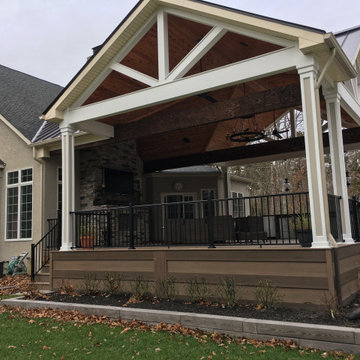
Expansive outdoor living space including fireplace, outdoor kitchen, stained wood ceiling, post and beam
Inspiration for an expansive country backyard and ground level deck in Other with a roof extension and metal railing.
Inspiration for an expansive country backyard and ground level deck in Other with a roof extension and metal railing.
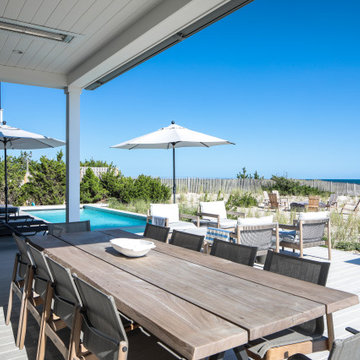
Incorporating a unique blue-chip art collection, this modern Hamptons home was meticulously designed to complement the owners' cherished art collections. The thoughtful design seamlessly integrates tailored storage and entertainment solutions, all while upholding a crisp and sophisticated aesthetic.
The front exterior of the home boasts a neutral palette, creating a timeless and inviting curb appeal. The muted colors harmonize beautifully with the surrounding landscape, welcoming all who approach with a sense of warmth and charm.
---Project completed by New York interior design firm Betty Wasserman Art & Interiors, which serves New York City, as well as across the tri-state area and in The Hamptons.
For more about Betty Wasserman, see here: https://www.bettywasserman.com/
To learn more about this project, see here: https://www.bettywasserman.com/spaces/westhampton-art-centered-oceanfront-home/
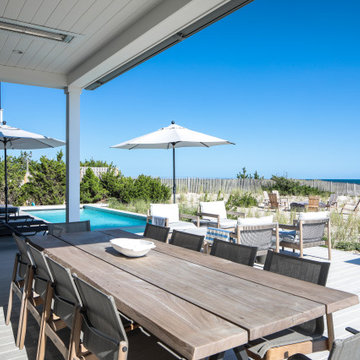
Incorporating a unique blue-chip art collection, this modern Hamptons home was meticulously designed to complement the owners' cherished art collections. The thoughtful design seamlessly integrates tailored storage and entertainment solutions, all while upholding a crisp and sophisticated aesthetic.
The front exterior of the home boasts a neutral palette, creating a timeless and inviting curb appeal. The muted colors harmonize beautifully with the surrounding landscape, welcoming all who approach with a sense of warmth and charm.
---Project completed by New York interior design firm Betty Wasserman Art & Interiors, which serves New York City, as well as across the tri-state area and in The Hamptons.
For more about Betty Wasserman, see here: https://www.bettywasserman.com/
To learn more about this project, see here: https://www.bettywasserman.com/spaces/westhampton-art-centered-oceanfront-home/
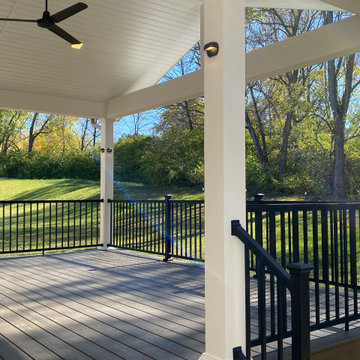
This is an example of a large transitional backyard and ground level deck in Cincinnati with a roof extension and metal railing.
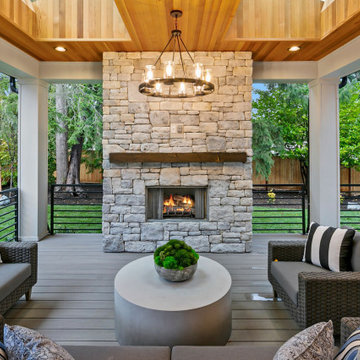
The Kelso Back Patio is a stunning outdoor space designed for comfort and relaxation. It features a black metal railing, providing safety while adding a touch of elegance to the design. The covered outdoor deck offers protection from the elements, allowing for enjoyment in any weather. The gray deck surface adds a modern and sophisticated look to the patio. The patio is furnished with stylish and comfortable gray outdoor patio furniture, creating a cozy seating area for lounging and socializing. An outdoor chandelier hangs from above, illuminating the space and adding a touch of glamour. Skylights bring in natural light, creating an open and airy atmosphere. The highlight of the patio is the stone outdoor fireplace, which serves as a focal point and provides warmth and ambience for gatherings and relaxation. The Kelso Back Patio is the perfect spot to unwind, entertain, and enjoy outdoor living in style.
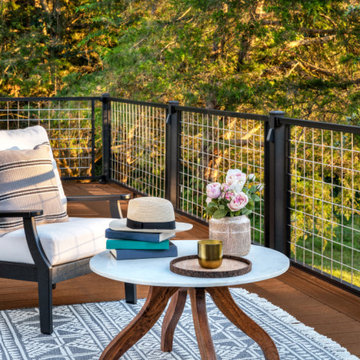
This charming, country cabin effortlessly blends vintage design and modern functionality to create a timeless home. The stainless-steel crosshatching of Trex Signature® mesh railing gives it a modern, industrial edge that fades seamlessly into the surrounding beauty. Complete with Trex Select® decking and fascia in Saddle, this deck is giving us all the farmhouse feels.
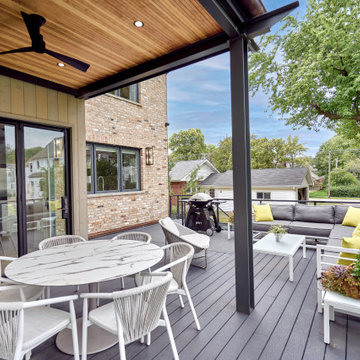
Back Deck
Photo of a large modern backyard and ground level deck in Chicago with with privacy feature, a roof extension and metal railing.
Photo of a large modern backyard and ground level deck in Chicago with with privacy feature, a roof extension and metal railing.
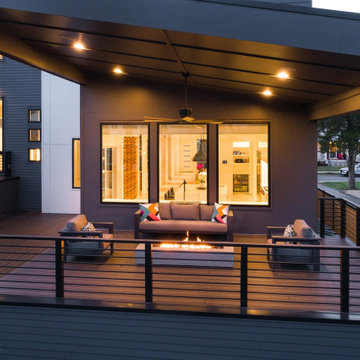
Pavilion with Trex decking perfect for entertaining.
Photos: Reel Tour Media
This is an example of a large modern backyard and first floor deck in Chicago with a fire feature, a roof extension and metal railing.
This is an example of a large modern backyard and first floor deck in Chicago with a fire feature, a roof extension and metal railing.
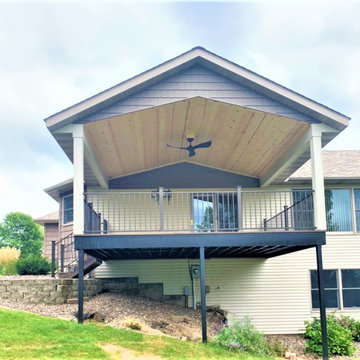
Millboard® is designed not only to be slip-resistant, but to feel cooler underfoot in the summer than other types of decks. Millboard® is made from recycled materials and does not require any painting or staining to keep it looking its best.
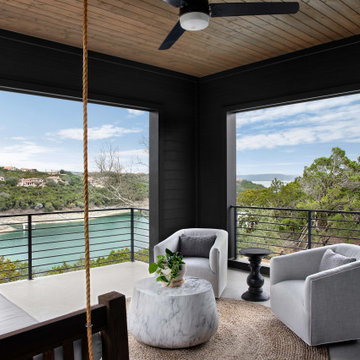
Inspiration for a mid-sized rooftop and first floor deck in Austin with a roof extension and metal railing.
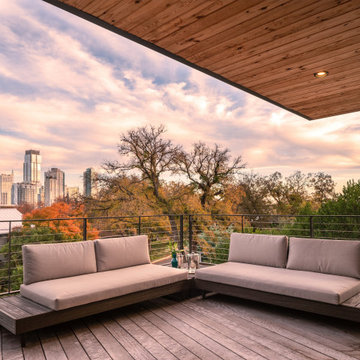
Design ideas for a large contemporary rooftop and first floor deck in Austin with a roof extension and metal railing.
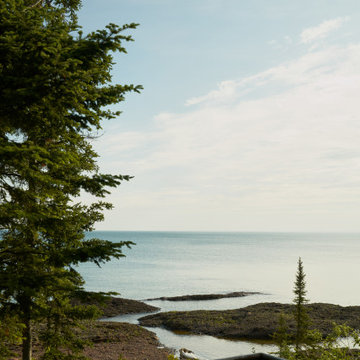
The house is the perfect setting to observe the calm as well as the storms of Lake Superior.
Photography by Kes Efstathiou
Design ideas for a country backyard deck in Seattle with a roof extension and metal railing.
Design ideas for a country backyard deck in Seattle with a roof extension and metal railing.
Deck Design Ideas with a Roof Extension and Metal Railing
7