Deck Design Ideas with a Roof Extension and Metal Railing
Refine by:
Budget
Sort by:Popular Today
161 - 180 of 970 photos
Item 1 of 3
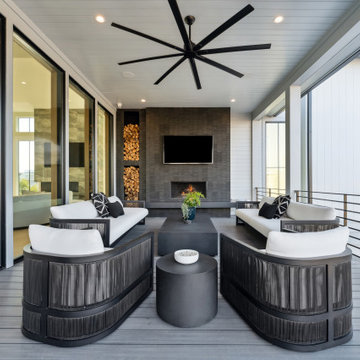
Design ideas for a large modern backyard and first floor deck in Charleston with with fireplace, a roof extension and metal railing.
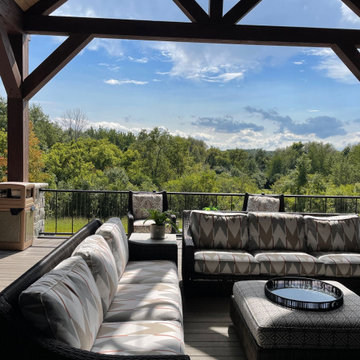
Upper-level deck furniture. Tommy Bahama furniture with fireplace and outdoor TV.
Expansive modern backyard and first floor deck in Milwaukee with with fireplace, a roof extension and metal railing.
Expansive modern backyard and first floor deck in Milwaukee with with fireplace, a roof extension and metal railing.
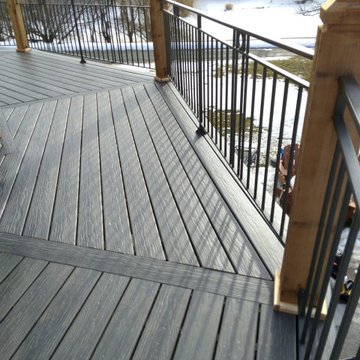
Custom Pentagonal Deck with Iron Railing and Custom Cedar Posts - Minnetrista, MN
Photo of a large country backyard and first floor deck in Minneapolis with with fireplace, a roof extension and metal railing.
Photo of a large country backyard and first floor deck in Minneapolis with with fireplace, a roof extension and metal railing.
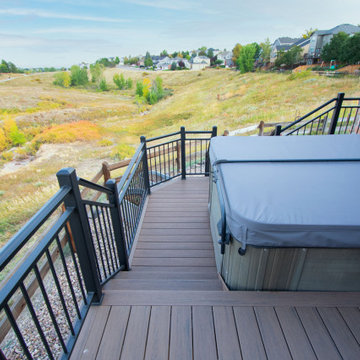
Walk out covered deck with plenty of space and a separate hot tub area. Stone columns, a fire pit, custom wrought iron railing and and landscaping round out this project.
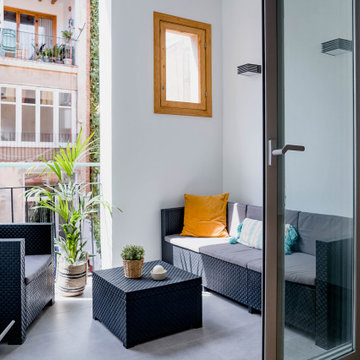
Para acabar de hacer diáfano el espacio, hay que buscar una solución de carpintería que cierre la terraza, pero que permita dejar el espacio abierto si se desea. Por eso planteamos una carpintería de tres hojas que se pliegan sobre ellas mismas y que al abrirse, permiten colocar la mesa del comedor extensible y poder reunirse un buen grupo de gente en el fresco exterior, ya que las guías inferiores están empotradas en el pavimento.
Finalmente se abre la galería que antiguamente se había cerrado formando parte del interior de la vivienda. Volvemos a darle la función de espacio exterior, y así tener una bonita terraza donde sentarse y relajarse al final de una dura jornada de trabajo. También aprovechamos un lateral de este espacio para ubicar un baño secundario y el armario de la lavadora y caldera.
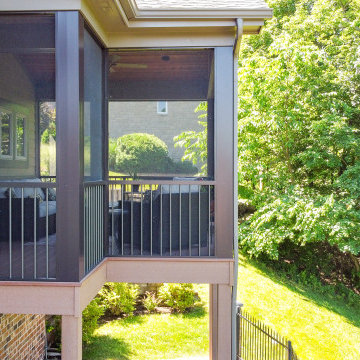
An upper level screen room addition with a door leading from the kitchen. A screen room is the perfect place to enjoy your evenings without worrying about mosquitoes and bugs.
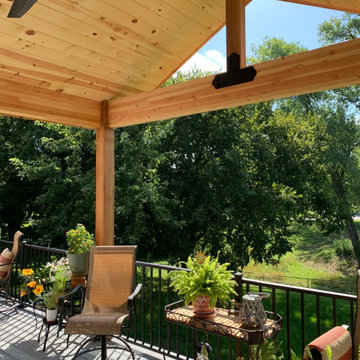
Large contemporary backyard and first floor deck in Kansas City with a roof extension and metal railing.
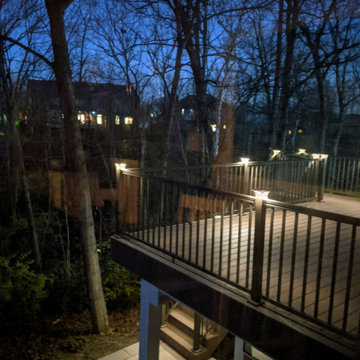
Large family deck that offers ample entertaining space and shelter from the elements in the lower level screened in porch. Watertight lower space created using the Zip-Up Underedecking system. Decking is by Timbertech/Azek in Autumn Chestnut with Keylink's American Series aluminum rail in Bronze.
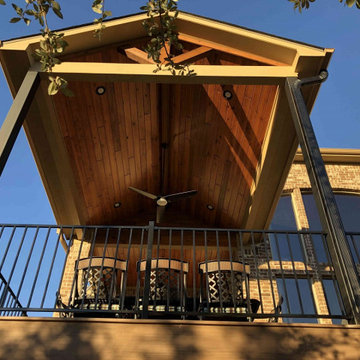
Tall, sturdy steel posts support the porch roof, which features an open gable design with decorative queen truss details at open end of the gable. From this angle you can see the interior porch ceiling we built with handcrafted, prefinished tongue-and-groove ceiling boards from Synergy Wood, our favorite. For breezes on a still day, we installed a heavy-duty ceiling fan. Finally, lighting recessed in the ceiling above will increase the functionality of this porch at night.
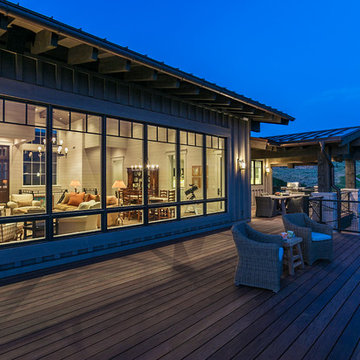
Every detail of this home was carefully planned, including the huge deck and floor-to-ceiling windows that bring the outdoors in.
Large transitional backyard and first floor deck in Salt Lake City with a roof extension, with privacy feature and metal railing.
Large transitional backyard and first floor deck in Salt Lake City with a roof extension, with privacy feature and metal railing.
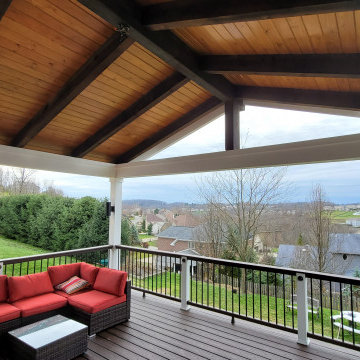
This covered deck offers total comfort with beautiful views. Made with Trex decking, a stained cedar ceiling, and a finished under deck, this build is perfect for any home.
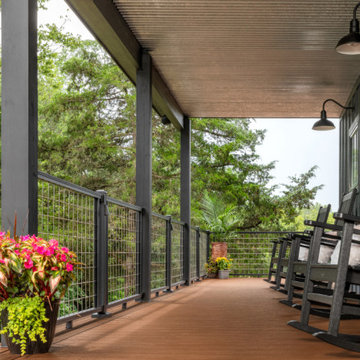
This charming, country cabin effortlessly blends vintage design and modern functionality to create a timeless home. The stainless-steel crosshatching of Trex Signature® mesh railing gives it a modern, industrial edge that fades seamlessly into the surrounding beauty. Complete with Trex Select® decking and fascia in Saddle, this deck is giving us all the farmhouse feels.
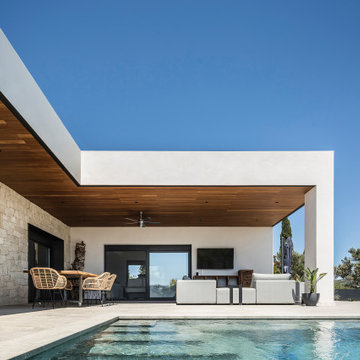
Photo of a large mediterranean side yard and ground level deck in Valencia with an outdoor shower, a roof extension and metal railing.
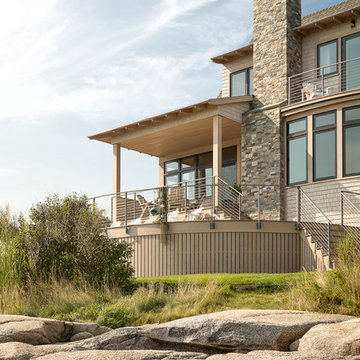
This custom Maine home features a light and airy porch with a stone chimney and oceanviews
Design ideas for a beach style side yard and ground level deck in Portland Maine with a roof extension and metal railing.
Design ideas for a beach style side yard and ground level deck in Portland Maine with a roof extension and metal railing.
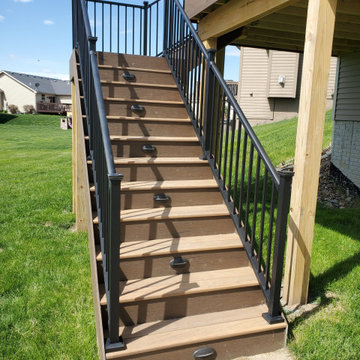
These homeowners originally had a standard wood deck and loves to entertain throughout the year so they were looking to expand. We tore off the old deck and build a New Covered Deck (21’x16′) and Uncovered deck (20’x12′). The materials we used were Timbertech’s PVC Capped Composite Decking in the Legacy Series – Colors were Tigerwood for the main color with the Mocha as the accent. The railing was the Westbury’s Full Aluminum Railing in the Tuscany Series. The Covered area we used a screen below the decking for bugs and Full Glass Windows on the walls. We also added Decking lighting as Stair Riser Lights and Post Cap lights for the outside part. The ceiling of the covered is Cedar Carsiding. With the finished project, these homeowners can enjoy and entertain most of our Iowa year now. Project turned out great.
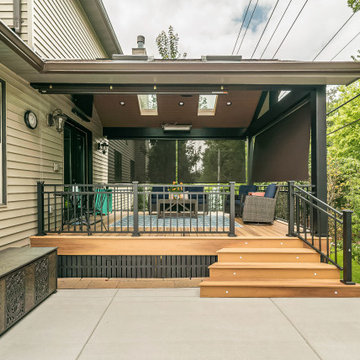
Traditional deck in St Louis with with privacy feature, a roof extension and metal railing.
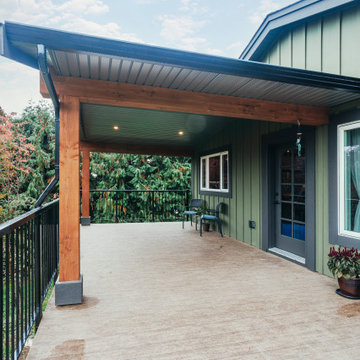
Photo by Brice Ferre.
Photo of a mid-sized traditional side yard and first floor deck in Vancouver with a roof extension and metal railing.
Photo of a mid-sized traditional side yard and first floor deck in Vancouver with a roof extension and metal railing.
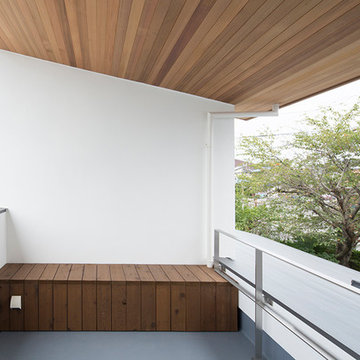
写真 | 堀 隆之
Photo of a large rooftop and first floor deck in Other with a roof extension and metal railing.
Photo of a large rooftop and first floor deck in Other with a roof extension and metal railing.
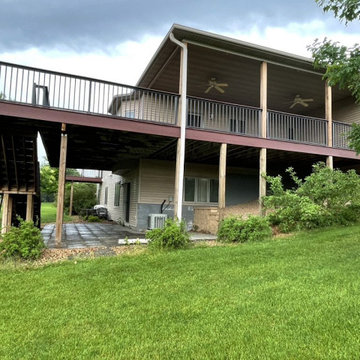
Inspiration for a large backyard and first floor deck in Other with a roof extension and metal railing.
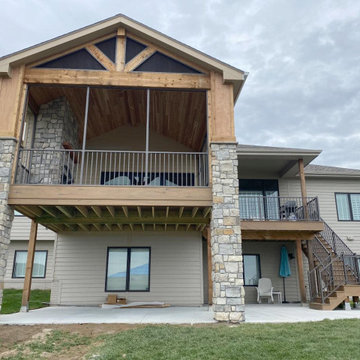
View this wonderful 2 part deck system, built to be handicap accessible from the inside. Complete with Stone columns, finished in cedar trim. A beautiful gas fireplace, with stone hearth and cedar mantle. This deck was also completed to be entirely screened in, under the gable roof system.
Deck Design Ideas with a Roof Extension and Metal Railing
9