Deck Design Ideas with a Roof Extension and Mixed Railing
Refine by:
Budget
Sort by:Popular Today
1 - 20 of 363 photos
Item 1 of 3

‘Oh What A Ceiling!’ ingeniously transformed a tired mid-century brick veneer house into a suburban oasis for a multigenerational family. Our clients, Gabby and Peter, came to us with a desire to reimagine their ageing home such that it could better cater to their modern lifestyles, accommodate those of their adult children and grandchildren, and provide a more intimate and meaningful connection with their garden. The renovation would reinvigorate their home and allow them to re-engage with their passions for cooking and sewing, and explore their skills in the garden and workshop.
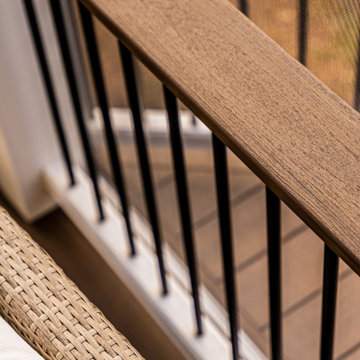
Low maintenance outdoor living is what we do!
Mid-sized modern backyard and rooftop deck in DC Metro with a fire feature, a roof extension and mixed railing.
Mid-sized modern backyard and rooftop deck in DC Metro with a fire feature, a roof extension and mixed railing.
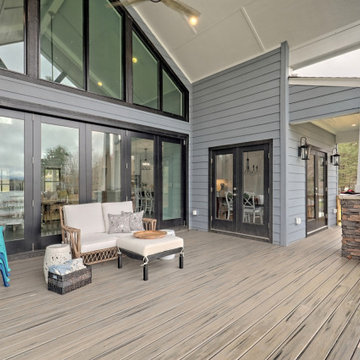
This custom home beautifully blends craftsman, modern farmhouse, and traditional elements together. The Craftsman style is evident in the exterior siding, gable roof, and columns. The interior has both farmhouse touches (barn doors) and transitional (lighting and colors).
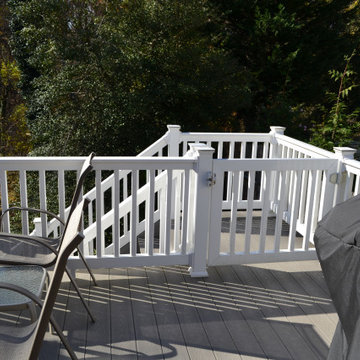
Design ideas for a large transitional backyard and first floor deck in Baltimore with a roof extension and mixed railing.
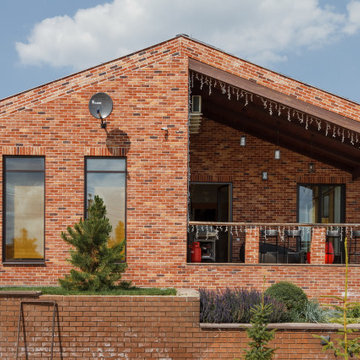
Inspiration for a mid-sized contemporary backyard and ground level deck in Other with with skirting, a roof extension and mixed railing.
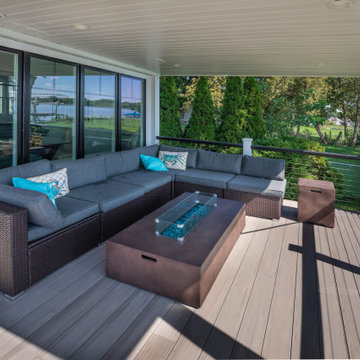
This is an example of a backyard and ground level deck in Chicago with a fire feature, a roof extension and mixed railing.
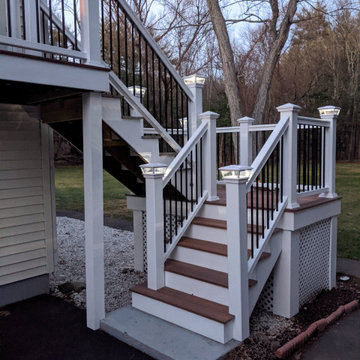
Photo of a large backyard and first floor deck in Manchester with with skirting, a roof extension and mixed railing.
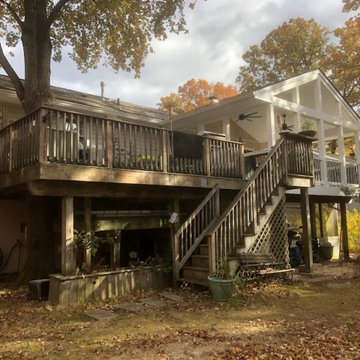
The finished Sunroom, we were able to build it over the existing deck.
Photo of a traditional backyard and first floor deck in Baltimore with a roof extension and mixed railing.
Photo of a traditional backyard and first floor deck in Baltimore with a roof extension and mixed railing.
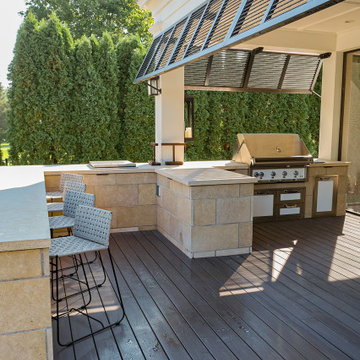
This Edina, MN project started when the client’s contacted me about their desire to create a family friendly entertaining space as well as a great place to entertain friends. The site amenities that were incorporated into the landscape design-build include a swimming pool, hot tub, outdoor dining space with grill/kitchen/bar combo, a mortared stone wood burning fireplace, and a pool house.
The house was built in 2015 and the rear yard was left essentially as a clean slate. Existing construction consisted of a covered screen porch with screens opening out to another covered space. Both were built with the floor constructed of composite decking (low lying deck, one step off to grade). The deck also wrapped over to doorways out of the kitchenette & dining room. This open amount of deck space allowed us to reconsider the furnishings for dining and how we could incorporate the bar and outdoor kitchen. We incorporated a self-contained spa within the deck to keep it closer to the house for winter use. It is surrounded by a raised masonry seating wall for “hiding” the spa and comfort for access. The deck was dis-assembled as needed to accommodate the masonry for the spa surround, bar, outdoor kitchen & re-built for a finished look as it attached back to the masonry.
The layout of the 20’x48’ swimming pool was determined in order to accommodate the custom pool house & rear/side yard setbacks. The client wanted to create ample space for chaise loungers & umbrellas as well as a nice seating space for the custom wood burning fireplace. Raised masonry walls are used to define these areas and give a sense of space. The pool house is constructed in line with the swimming pool on the deep/far end.
The swimming pool was installed with a concrete subdeck to allow for a custom stone coping on the pool edge. The patio material and coping are made out of 24”x36” Ardeo Limestone. 12”x24” Ardeo Limestone is used as veneer for the masonry items. The fireplace is a main focal point, so we decided to use a different veneer than the other masonry areas so it could stand out a bit more.
The clients have been enjoying all of the new additions to their dreamy coastal backyard. All of the elements flow together nicely and entertaining family and friends couldn’t be easier in this beautifully remodeled space.
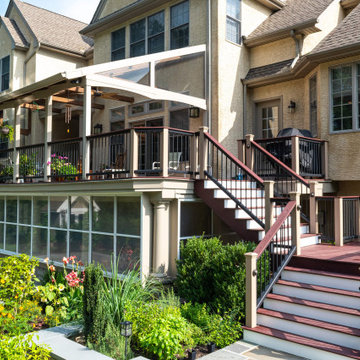
Design ideas for a large transitional backyard and first floor deck in Philadelphia with a roof extension and mixed railing.
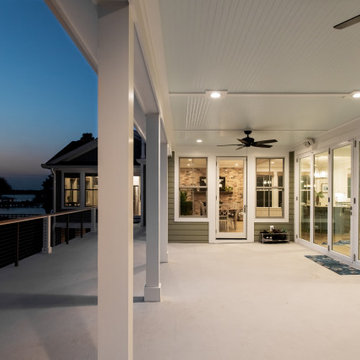
Large transitional backyard and first floor deck in Charleston with a roof extension and mixed railing.
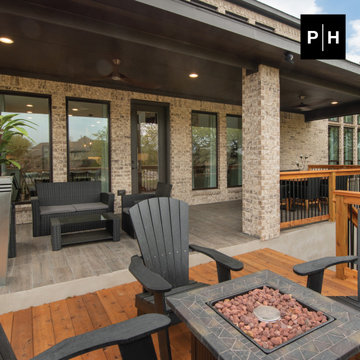
Backyard deck
Backyard and first floor deck in Other with a fire feature, a roof extension and mixed railing.
Backyard and first floor deck in Other with a fire feature, a roof extension and mixed railing.
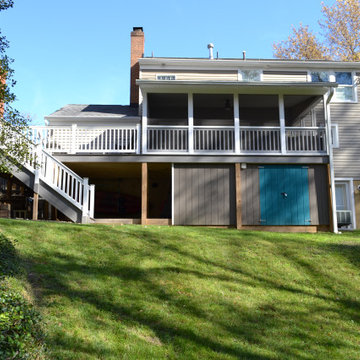
This is an example of a large transitional backyard and first floor deck in Baltimore with a roof extension and mixed railing.
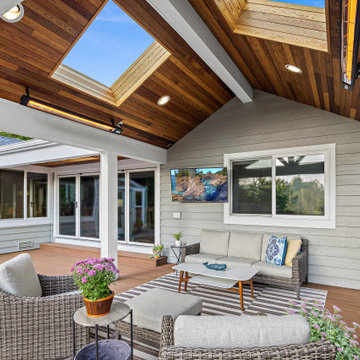
Covered living area with NanaWall
Inspiration for a large contemporary backyard and ground level deck in Seattle with a roof extension and mixed railing.
Inspiration for a large contemporary backyard and ground level deck in Seattle with a roof extension and mixed railing.
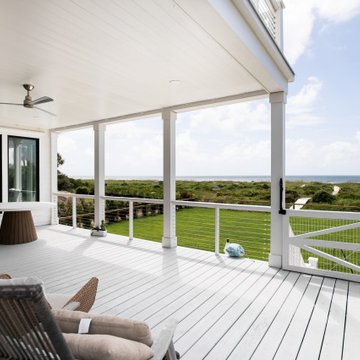
This is an example of a mid-sized beach style backyard and first floor deck in Charleston with a roof extension and mixed railing.
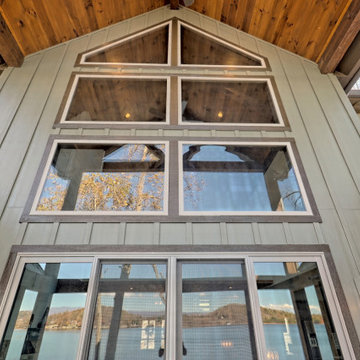
This gorgeous lake home sits right on the water's edge. It features a harmonious blend of rustic and and modern elements, including a rough-sawn pine floor, gray stained cabinetry, and accents of shiplap and tongue and groove throughout.
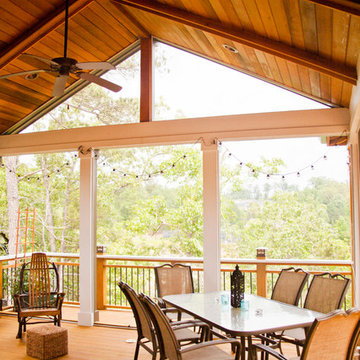
Inspiration for a traditional deck in Atlanta with a roof extension and mixed railing.
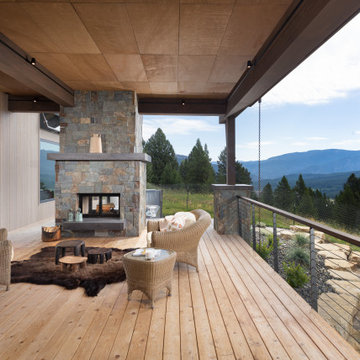
This is an example of a ground level deck in Other with with fireplace, a roof extension and mixed railing.
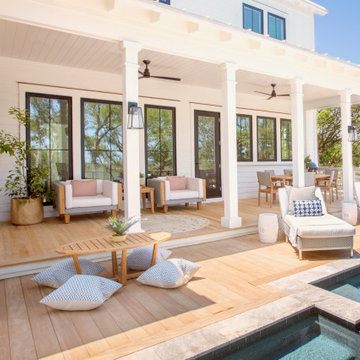
Inspiration for a beach style deck in Charleston with a roof extension and mixed railing.
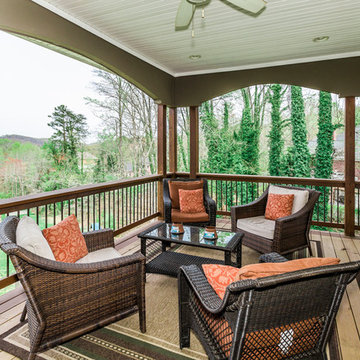
Traditional backyard deck in Other with a roof extension and mixed railing.
Deck Design Ideas with a Roof Extension and Mixed Railing
1