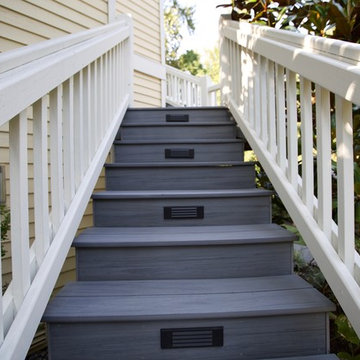Deck Design Ideas with a Roof Extension
Refine by:
Budget
Sort by:Popular Today
21 - 40 of 4,306 photos
Item 1 of 3
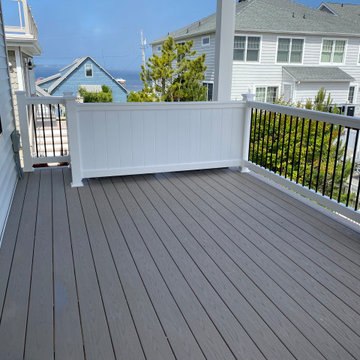
Large beach style backyard deck in New York with with skirting and a roof extension.
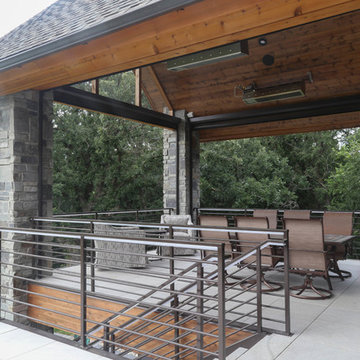
This is an example of a large transitional backyard deck in Other with a roof extension.
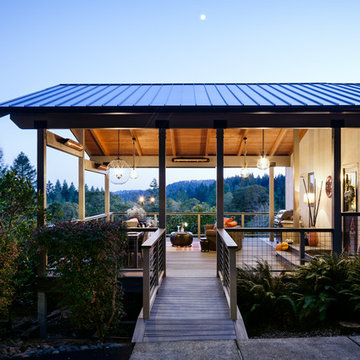
David Paul Bayles
Mid-sized country side yard deck in Other with a roof extension.
Mid-sized country side yard deck in Other with a roof extension.
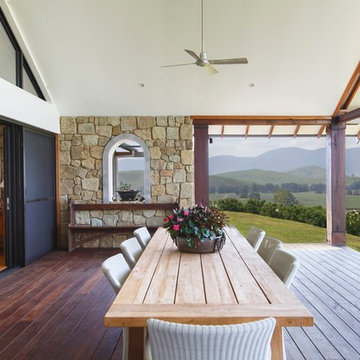
Edge Commercial Photography
Large mediterranean backyard deck in Newcastle - Maitland with a roof extension.
Large mediterranean backyard deck in Newcastle - Maitland with a roof extension.
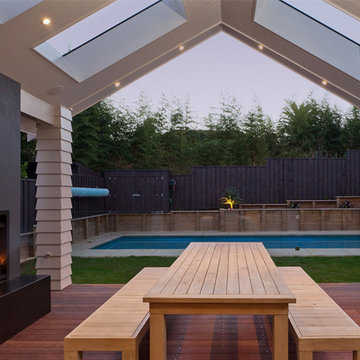
The brief was to provide a five-bedroom home, including a master bedroom. The internal space was to be divided into two living areas, with one being an open plan kitchen and dining area and the second a family room, which has the ability to be closed off from the open plan living area. A Loggia with outdoor fireplace has also been incorporated, with connection to the main living area, and a swimming pool located at the rear of the property.
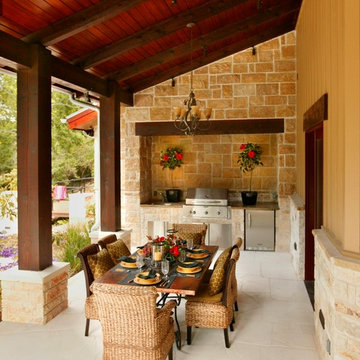
Southern Living and INsite Architecture
Design ideas for a country backyard deck in Austin with an outdoor kitchen and a roof extension.
Design ideas for a country backyard deck in Austin with an outdoor kitchen and a roof extension.
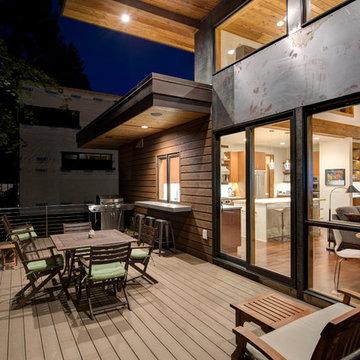
Oliver Irwin - Architectural - Real- Estate Photography - Spokane WA
This is an example of a large contemporary backyard deck in Other with an outdoor kitchen and a roof extension.
This is an example of a large contemporary backyard deck in Other with an outdoor kitchen and a roof extension.
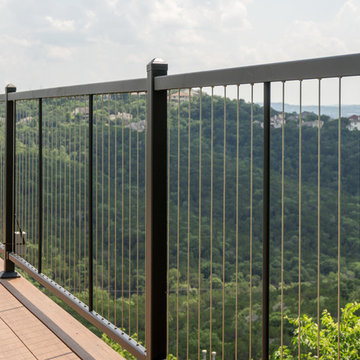
A fairly new product, vertical cable railing is becoming more popular because you can keep your view while eliminating the risk of small children climbing up the cables. These vertical cable rail panels are made by Fortress.
Built by Castle Crafters, LLC.
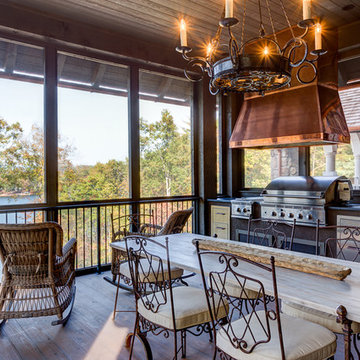
Influenced by English Cotswold and French country architecture, this eclectic European lake home showcases a predominantly stone exterior paired with a cedar shingle roof. Interior features like wide-plank oak floors, plaster walls, custom iron windows in the kitchen and great room and a custom limestone fireplace create old world charm. An open floor plan and generous use of glass allow for views from nearly every space and create a connection to the gardens and abundant outdoor living space.
Kevin Meechan / Meechan Architectural Photography
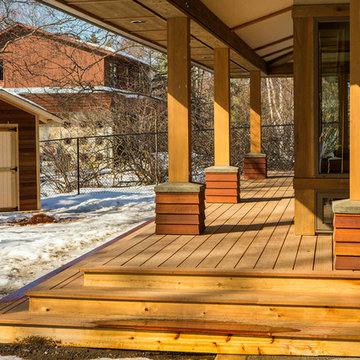
This is an example of a mid-sized arts and crafts backyard deck in Other with a roof extension.
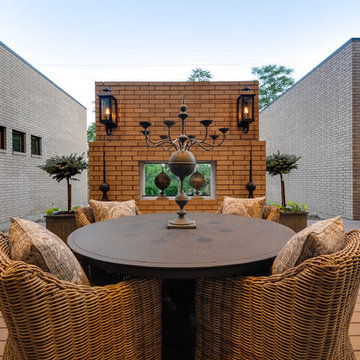
Inspiration for a mid-sized modern backyard deck in Dallas with a roof extension.
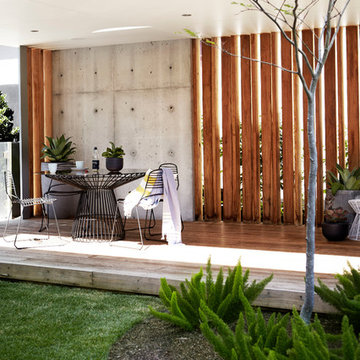
Courtyard style garden with exposed concrete and timber cabana. The swimming pool is tiled with a white sandstone, This courtyard garden design shows off a great mixture of materials and plant species. Courtyard gardens are one of our specialties. This Garden was designed by Michael Cooke Garden Design. Effective courtyard garden is about keeping the design of the courtyard simple. Small courtyard gardens such as this coastal garden in Clovelly are about keeping the design simple.
The swimming pool is tiled internally with a really dark mosaic tile which contrasts nicely with the sandstone coping around the pool.
The cabana is a cool mixture of free form concrete, Spotted Gum vertical slats and a lined ceiling roof. The flooring is also Spotted Gum to tie in with the slats.
Photos by Natalie Hunfalvay
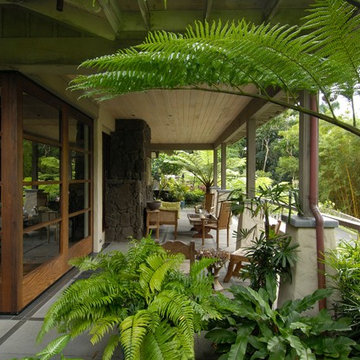
Inspiration for a mid-sized tropical backyard deck in Hawaii with a roof extension.
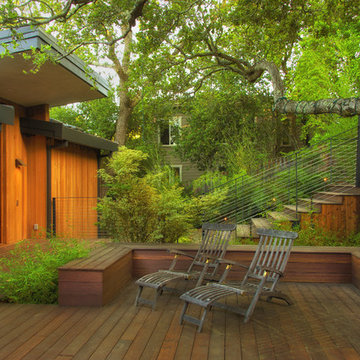
Kaplan Architects, AIA
Location: Redwood City , CA, USA
Front entry deck creating an outdoor room for the main living area. The exterior siding is natural cedar and the roof is a standing seam metal roofing system with custom design integral gutters.
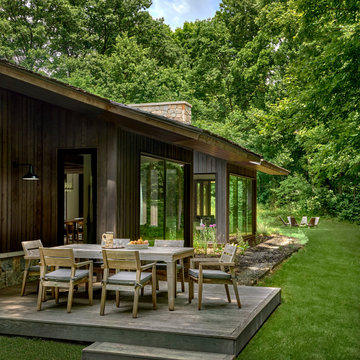
An outdoor dining area is set off to the side of the large kitchen window that looks down to the river below.
Inspiration for a mid-sized country backyard and ground level deck in Chicago with a roof extension.
Inspiration for a mid-sized country backyard and ground level deck in Chicago with a roof extension.
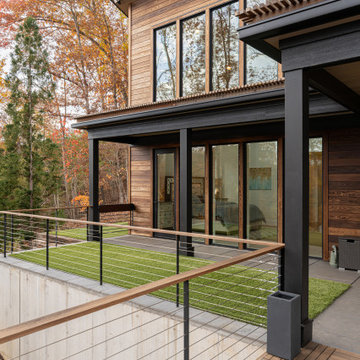
Small modern backyard and first floor deck in Other with a roof extension and cable railing.
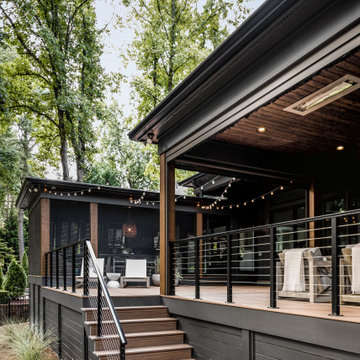
Outdoor dining and living rooms accessed from the central sundeck. Retractable screens were installed on both of the living room openings so the space can be fully connected to the sundeck when they are opened.
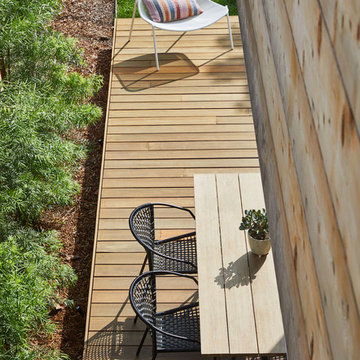
Outdoor deck with covered outdoor dining area located at the rear and side yards photographed from second floor study. Photo by Dan Arnold
Photo of a large modern backyard deck in Los Angeles with a roof extension.
Photo of a large modern backyard deck in Los Angeles with a roof extension.
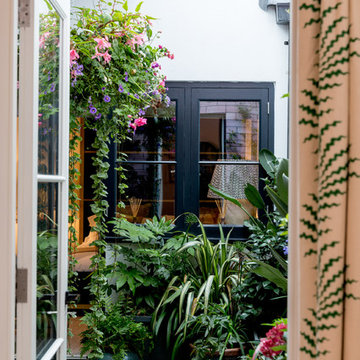
Tiled interior courtyard with petrol ceramic pots and bold foliage.
Photo of a small eclectic rooftop deck in London with a container garden and a roof extension.
Photo of a small eclectic rooftop deck in London with a container garden and a roof extension.
Deck Design Ideas with a Roof Extension
2
