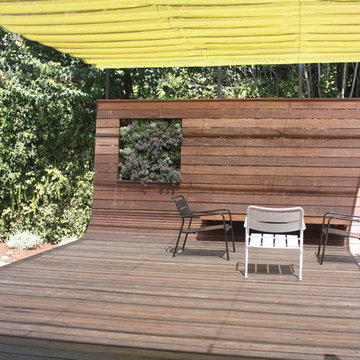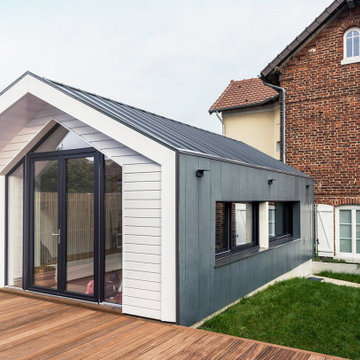Deck Design Ideas with a Vertical Garden
Refine by:
Budget
Sort by:Popular Today
41 - 60 of 623 photos
Item 1 of 2
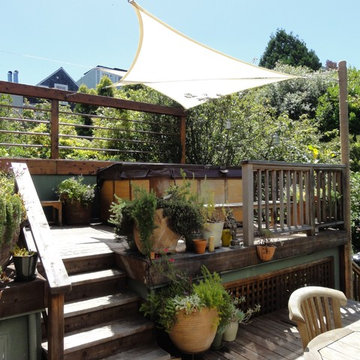
Gabriel Mena
This is an example of a mid-sized contemporary backyard deck in San Francisco with a vertical garden.
This is an example of a mid-sized contemporary backyard deck in San Francisco with a vertical garden.
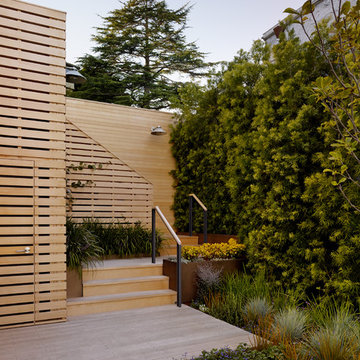
This is an example of a mid-sized contemporary backyard deck in San Francisco with a vertical garden and no cover.
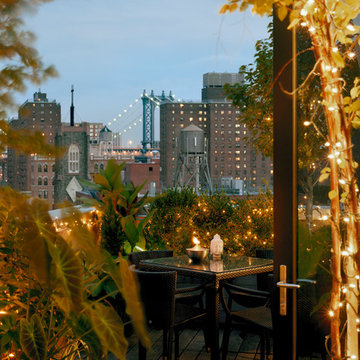
Elizabeth Felicella
This is an example of a contemporary rooftop and rooftop deck in New York with a vertical garden and no cover.
This is an example of a contemporary rooftop and rooftop deck in New York with a vertical garden and no cover.
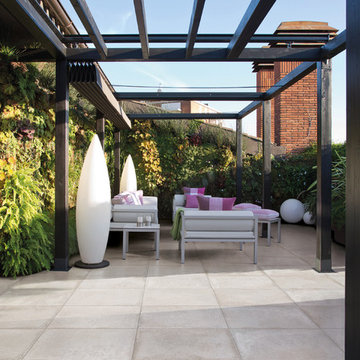
This is an example of a contemporary rooftop and rooftop deck in Belfast with a vertical garden and a pergola.
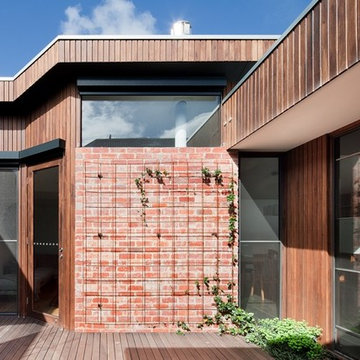
The internal courtyard stitches together the existing dwelling with the contemporary addition and celebrates natural light. Photograph by Shannon McGrath
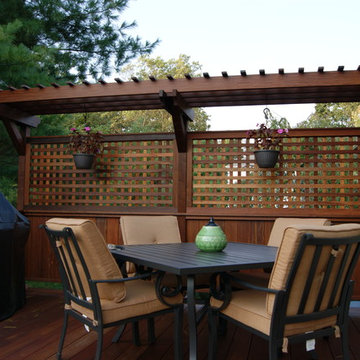
Gorgeous multilevel Ipe hardwood deck with stone inlay in sunken lounge area for fire bowl, Custom Ipe rails with Deckorator balusters, Our signature plinth block profile fascias. Our own privacy wall with faux pergola over eating area. Built in Ipe planters transition from upper to lower decks and bring a burst of color. The skirting around the base of the deck is all done in mahogany lattice and trimmed with Ipe. The lighting is all Timbertech. Give us a call today @ 973.729.2125 to discuss your project
Sean McAleer
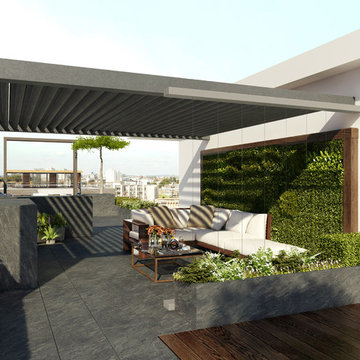
Chelsea Creek is the pinnacle of sophisticated living, these penthouse collection gardens, featuring stunning contemporary exteriors are London’s most elegant new dockside development, by St George Central London, they are due to be built in Autumn 2014
Following on from the success of her stunning contemporary Rooftop Garden at RHS Chelsea Flower Show 2012, Patricia Fox was commissioned by St George to design a series of rooftop gardens for their Penthouse Collection in London. Working alongside Tara Bernerd who has designed the interiors, and Broadway Malyon Architects, Patricia and her team have designed a series of London rooftop gardens, which although individually unique, have an underlying design thread, which runs throughout the whole series, providing a unified scheme across the development.
Inspiration was taken from both the architecture of the building, and from the interiors, and Aralia working as Landscape Architects developed a series of Mood Boards depicting materials, features, art and planting. This groundbreaking series of London rooftop gardens embraces the very latest in garden design, encompassing quality natural materials such as corten steel, granite and shot blasted glass, whilst introducing contemporary state of the art outdoor kitchens, outdoor fireplaces, water features and green walls. Garden Art also has a key focus within these London gardens, with the introduction of specially commissioned pieces for stone sculptures and unique glass art. The linear hard landscape design, with fluid rivers of under lit glass, relate beautifully to the linearity of the canals below.
The design for the soft landscaping schemes were challenging – the gardens needed to be relatively low maintenance, they needed to stand up to the harsh environment of a London rooftop location, whilst also still providing seasonality and all year interest. The planting scheme is linear, and highly contemporary in nature, evergreen planting provides all year structure and form, with warm rusts and burnt orange flower head’s providing a splash of seasonal colour, complementary to the features throughout.
Finally, an exquisite lighting scheme has been designed by Lighting IQ to define and enhance the rooftop spaces, and to provide beautiful night time lighting which provides the perfect ambiance for entertaining and relaxing in.
Aralia worked as Landscape Architects working within a multi-disciplinary consultant team which included Architects, Structural Engineers, Cost Consultants and a range of sub-contractors.
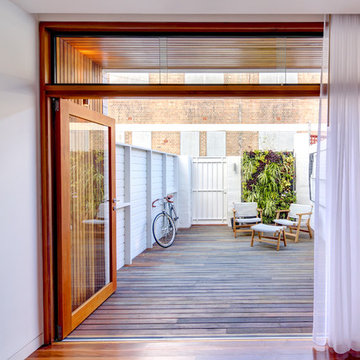
A tiny 65m site with only 3m of internal width posed some interesting design challenges.
The Victorian terrace façade will have a loving touch up, however entering through the front door; a new kitchen has been inserted into the middle of the plan, before stepping up into a light filled new living room. Large timber bifold doors open out onto a timber deck and extend the living area into the compact courtyard. A simple green wall adds a punctuation mark of colour to the space.
A two-storey light well, pulls natural light into the heart of the ground and first floor plan, with an operable skylight allowing stack ventilation to keep the interiors cool through the Summer months. The open plan design and simple detailing give the impression of a much larger space on a very tight urban site.
Photography by Huw Lambert
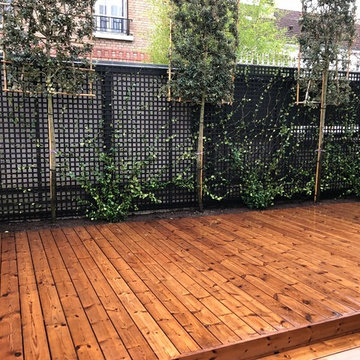
This is an example of a mid-sized modern backyard deck in Paris with a vertical garden and no cover.
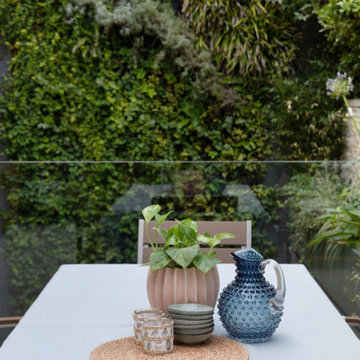
This is an example of a small modern courtyard deck in London with a vertical garden and no cover.
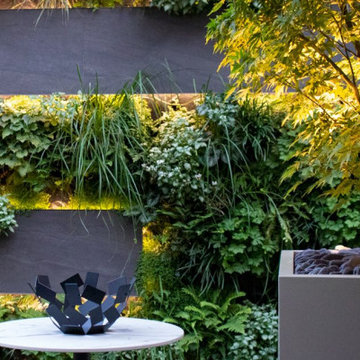
Modern green wall small rooftop garden Central London with living wall, LED strip lighting, tiles, Cedar screening and black Italian limestone.
This is an example of a small contemporary rooftop deck in London with a vertical garden.
This is an example of a small contemporary rooftop deck in London with a vertical garden.
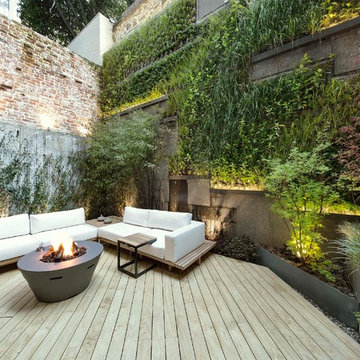
Interior design project by Boyman Arslan Architects.
you can find further information from our web site www.boymanarslan.com or follow us @boymanarslanarchitects on social media
photography by Cem Taylan
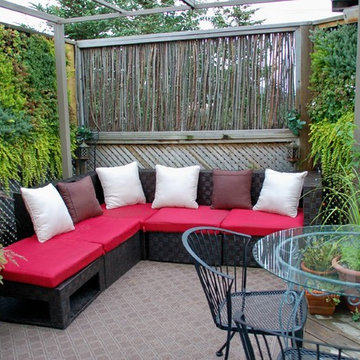
A lovely and private sitting area complete with drought tolerant living wall of succulents and custom twig privacy screen! Landscape Design & Photography by Melanie Rekola
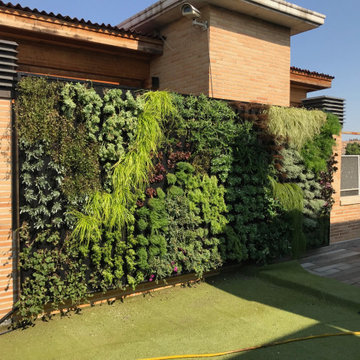
Jardín vertical
Inspiration for a mid-sized modern rooftop and rooftop deck in Madrid with a vertical garden and mixed railing.
Inspiration for a mid-sized modern rooftop and rooftop deck in Madrid with a vertical garden and mixed railing.
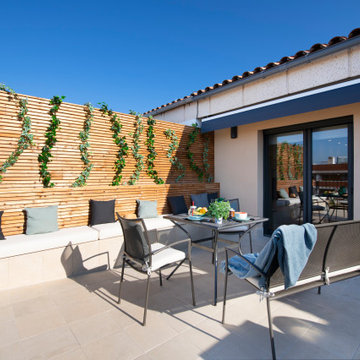
Design ideas for a mid-sized modern rooftop and rooftop deck in Barcelona with a vertical garden, an awning and metal railing.
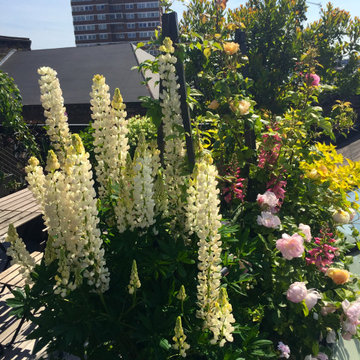
A very challenging site 5 stories up with no lift. We were instructed to provide a vertical garden to screen a wall as well provide a seating area full of English country garden flowering plants.
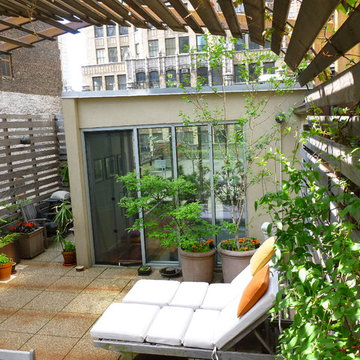
These photographs were taken of the roof deck (May 2012) by our client and show the wonderful planting and how truly green it is up on a roof in the midst of industrial/commercial Chelsea. There are also a few photos of the clients' adorable cat Jenny within the space.
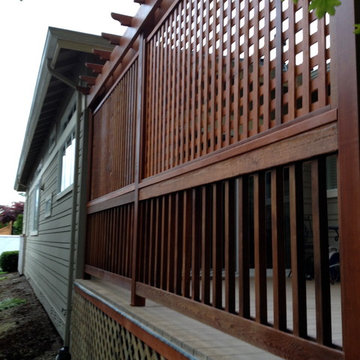
Photo of a backyard deck in Seattle with a vertical garden and no cover.
Deck Design Ideas with a Vertical Garden
3
