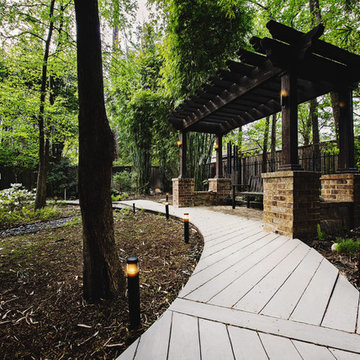All Covers Deck Design Ideas with a Water Feature
Refine by:
Budget
Sort by:Popular Today
161 - 180 of 586 photos
Item 1 of 3
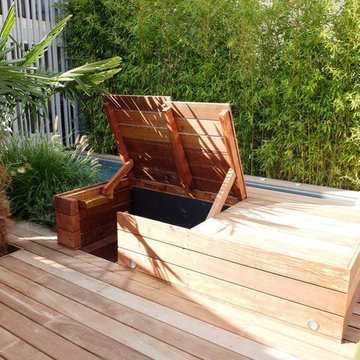
JCourcoux
Photo of a mid-sized contemporary backyard deck in Marseille with a water feature and an awning.
Photo of a mid-sized contemporary backyard deck in Marseille with a water feature and an awning.
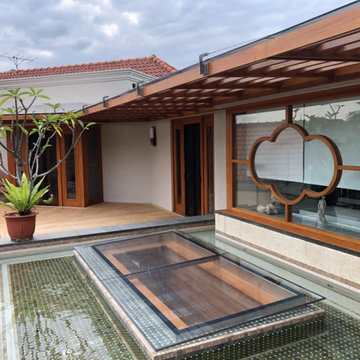
Photo of an asian rooftop and first floor deck in Singapore with a water feature, a pergola and metal railing.
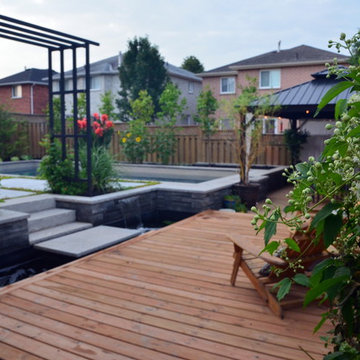
Landscape design and photography by Melanie Rekola
This lovely landscape sports a poured in place concrete slab patio with drought tolerant sedum plants between the slabs. This sedum mix is sold in sheets then cut to fit but it’s actually grown for green-roof application. It works perfectly in this hot environment too as it is extremely drought tolerant and can go a month without water. Because the water runoff is absorbed between the slabs the patio drainage works perfectly and there are no need for drains.The swimming pool is of the fiberglass variety. Though the initial investment is greater than that of vinyl pools the ROI is greater over a 10 year period. Fiberglass pools retains more heat as the pool shell is all one piece and they don’t ever require a new liner.. This fiberglass pool has cool built-in benching and steps. And there is even a swim jet built into one side great for those cardio blasting swims. The pool interior colour is grey though it shows a soft blue/grey when water is added due to the reflection of the sky and other surroundings. The pool coping is natural stone with rock face edge. The steel arbour was custom made. Metal (steel) was chosen for it’s slim strength as wood placed here would have been too chunky. The best rooms (indoors or our) have a subtle layering of textural elements. To me this landscape needed a structure here to define the “rooms” It will look even better in a few years when the vines reach the top and the Miscanthus on either side reaches its 7′ height!The 12′ x 16′ pavilion is also made of steel and houses an alfresco dining table and sofa set. The pavilions built in cupola makes the warm breezes comfortably pass through with no need for a fan. It’s also sunken 2′ from the pool/patio height and nestled nicely in the corner. I must also mention the large slim planters with “Red Shades” Canna lily within. They are the perfect boldness/balance!Step through the arbor and a linear pond with “floating” natural stone step is revealed! Two smooth flow scuppers are responsible for the quiet waterfalls either side. A wood deck overhangs the pond adding softness to the setting. A modern retaining wall with natural stone cap runs the full width of the pond and pool adding interest and dimension. In the covered outdoor living area this wall is the perfect seat wall - adding lots of extra party seating!
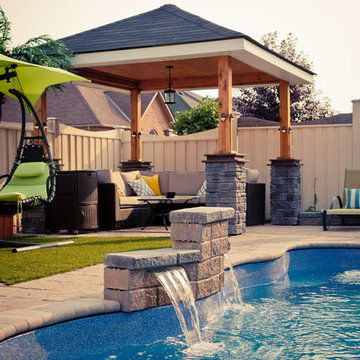
Custom built square gazebo in back corner of property. Its perfect for a outdoor living room. Complete with LED lighting. Notice the fake grass...no more lawn care
*please note, we did not install the water feature
Designed by Benjamin Shelley of Paradisaic Creative Decks
RAD Photography
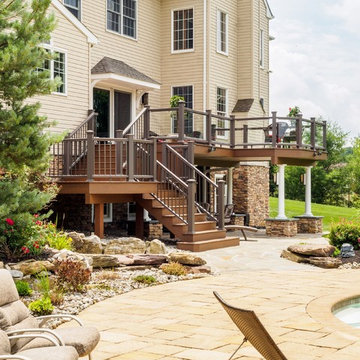
Why pay for a vacation when you have a backyard that looks like this? You don't need to leave the comfort of your own home when you have a backyard like this one. The deck was beautifully designed to comfort all who visit this home. Want to stay out of the sun for a little while? No problem! Step into the covered patio to relax outdoors without having to be burdened by direct sunlight.
Photos by: Robert Woolley , Wolf
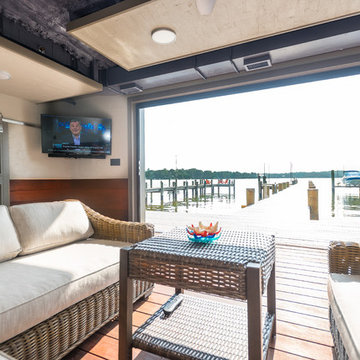
14’x24’ stone bunker (formerly a well house) is now a waterfront gameroom with storage. The 10’ wide movable NanaWall system of this true ‘Man Cave’ opens onto the dock, maximizing waterfront storage and providing an oasis on hot summer days.
Photos by Kevin Wilson Photography
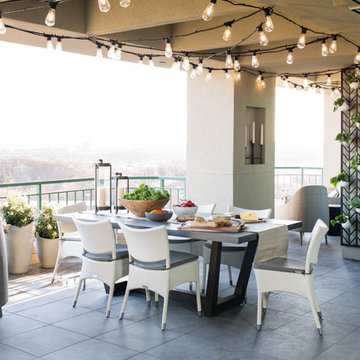
Helen Norman
Photo of an expansive contemporary rooftop deck in Baltimore with a water feature and a roof extension.
Photo of an expansive contemporary rooftop deck in Baltimore with a water feature and a roof extension.
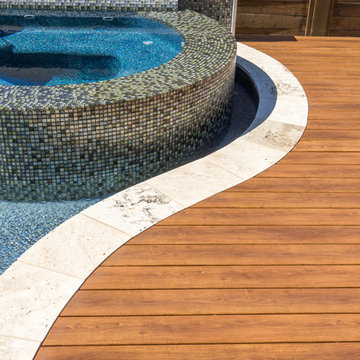
The custom curve that wraps around the hot tub is a great feature on this pool and deck. There is a small gap between the hot tub and the edge of the pool to accommodate the water that overflows to heat the pool. This design also makes a nice water feature.
Designed & Built by: Southern Outdoor Appeal and Cody Pools
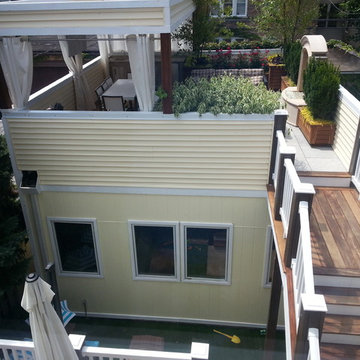
This Chicago Rooftop had its challenges but in the end it was worth the time and effort in making this space one that we and the client can be proud of. pretty much custom everything. Ipe accents throughout the deck pillars stairs and lower deck. outdoor TV and waterfall fireplace combo. A cammo couch so the three boys can spill to their hearts content!. Artificial turf on the ground level that will last and never have to mow again! Photos by: Don Maldonado
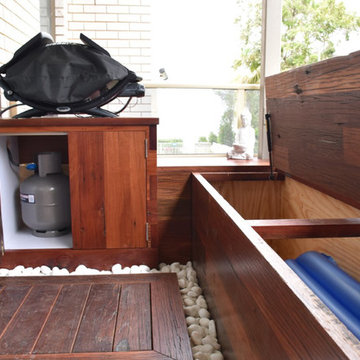
Custom made Built-in BBQ Cabinet and Seating. Timber used was mixed species recycled jetty boards salvaged from the Marks Point Marina. Finish is Osmo Polyx UV Exterior Oil.
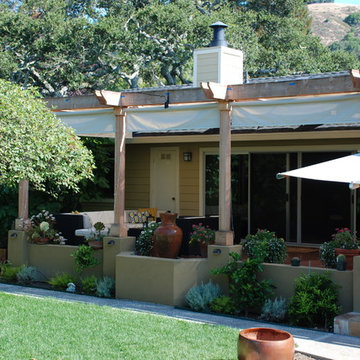
Darren M. Reynolds
Inspiration for a large mediterranean backyard deck in San Francisco with a water feature and a pergola.
Inspiration for a large mediterranean backyard deck in San Francisco with a water feature and a pergola.
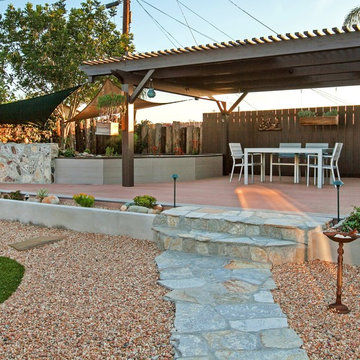
backyard transformation includes timbertech cedar deck, an open patio cover, quartzite stone overlay, masonry planter box and river pebbles to complete this low maintenance backyard
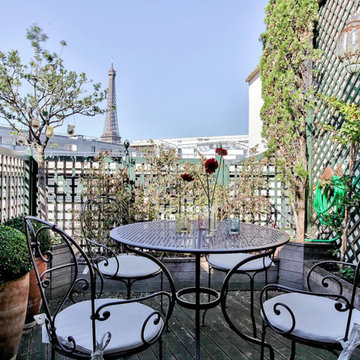
On reste sans voix devant cette superbe terrasse avec vue sur la Tour Eiffel en plein Paris.
Toute parée d'un bardage vert bouteille délicieusement rétro, avec sa fontaine en terre cuite et sa belle lampe en verre de Murano soufflé.
Le mobilier de terrasse tout à fait rétro donne un charme très parisien à l'ensemble entouré de belles plantations toutes bardées de lames en teck grisant avec le temps.
https://www.nevainteriordesign.com/
Houzz
https://www.houzz.fr/ideabooks/107970533/list/phototheque-30-toits-terrasses-francais-en-mettent-plein-la-vue
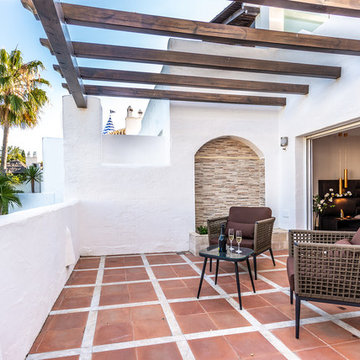
Photo of a mid-sized mediterranean deck in Other with a water feature and a pergola.
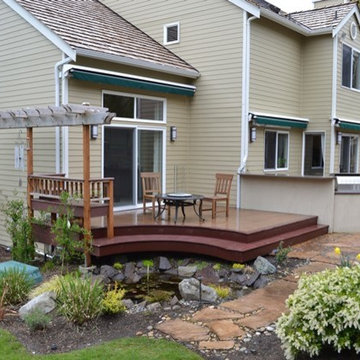
Radiused deck around existing pond with bench seat under trellis opposite outdoor kitchen.
Design ideas for a small eclectic backyard deck in Seattle with a water feature and an awning.
Design ideas for a small eclectic backyard deck in Seattle with a water feature and an awning.
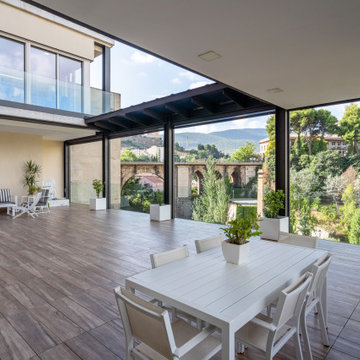
Photo of a large contemporary backyard and ground level deck in Alicante-Costa Blanca with a pergola, glass railing and a water feature.
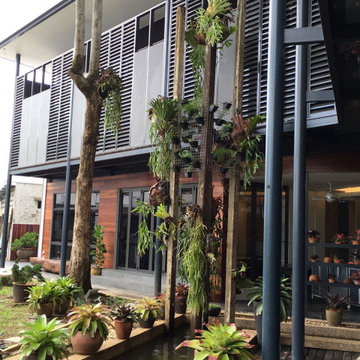
The children's bedroom wing on the first floor, with it's connecting lanai space, has louvred doors which can help to control the internal building temperature. The lower floor houses guest suite and Japanese inspired dining room which doubles as a studio. This is clad in timber panelling to provide warmth against the steel and concrete elements.
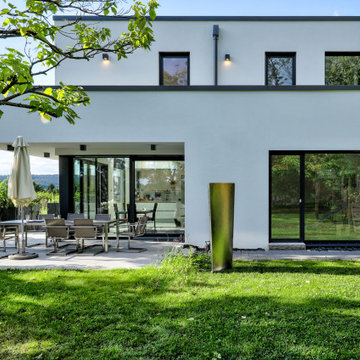
Photo of a contemporary ground level deck in Frankfurt with a water feature and a roof extension.
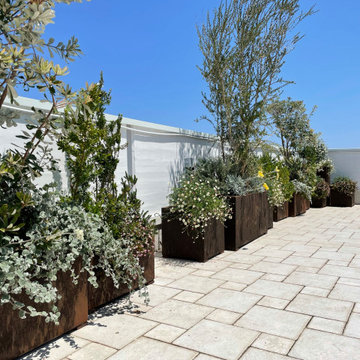
Nel corso degli anni ho realizzato numerosi terrazzi, dai piccoli balconi fino ai grandi giardini. L'esperienza acquisita nel tempo mi permette di creare spazi eleganti, belli e funzionali...che sanno suscitare emozioni.
All Covers Deck Design Ideas with a Water Feature
9
