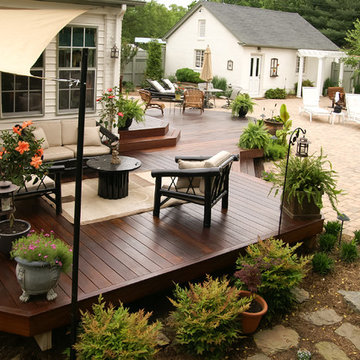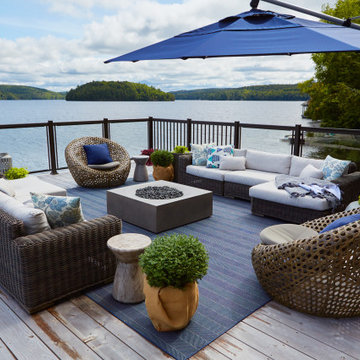All Covers Deck Design Ideas with an Awning
Refine by:
Budget
Sort by:Popular Today
1 - 20 of 3,221 photos
Item 1 of 3
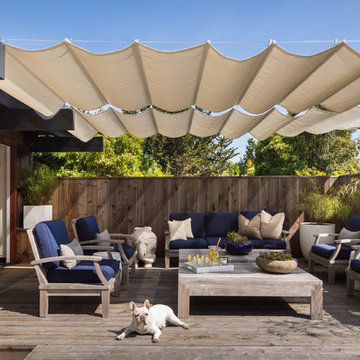
This space is perfect for entertaining! When the owners originally moved in, this deck was not here. There were several steps down from the kitchen door, and the stone slabs were a toe-stubbing minefield.
We added the deck and designed it perfectly for entertaining. Since we had several large pine trees removed from the property, we increased sun exposure creating a need for more shade. We had this awning custom made by PJ Canvas in Santa Rosa, CA. The awning tucks neatly under the roof of the house during the rainy months.
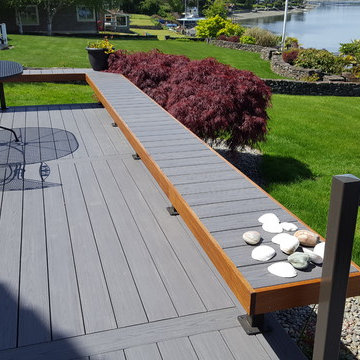
The benches on this project are a combination of our railing posts, cedar, IPE, and some of the cut offs from the deck surface project. The lower front edge of all the benches have LED lighting (similar to the Grotto LED lighting) that washes down and out over the deck at night.
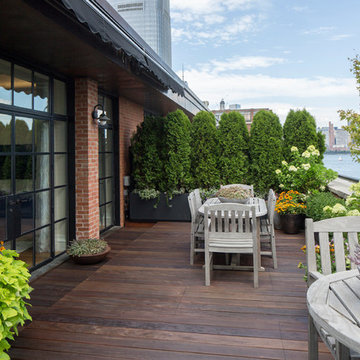
Photo of a traditional rooftop and rooftop deck in New York with an awning and a container garden.
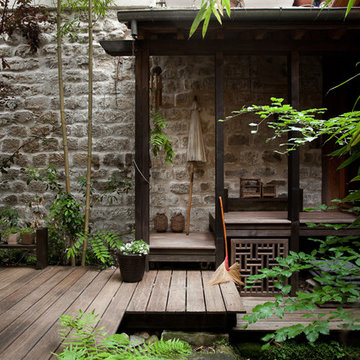
Dominique Palatchi, ©Alexis Toureau
Inspiration for a large asian side yard deck in Paris with an awning and a container garden.
Inspiration for a large asian side yard deck in Paris with an awning and a container garden.
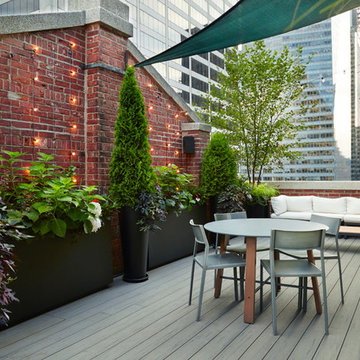
Lori Cannava
Inspiration for a small traditional rooftop and rooftop deck in New York with a container garden and an awning.
Inspiration for a small traditional rooftop and rooftop deck in New York with a container garden and an awning.
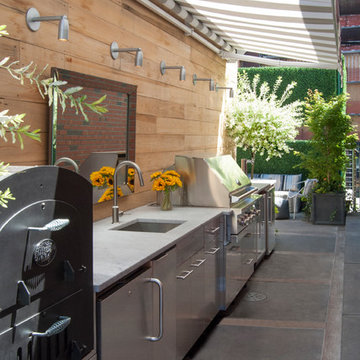
The addition of the kitchenette on the rooftop transformed the patio into a fully-functioning entertainment space. The retractable awning provides shade on the hottest days, or it can be opened up to party under the stars.
Welcoming guests into their home is a way of life for the Novogratzes, and in turn was the primary focus of this renovation.
"We like to have a lot people over on the day-to-day as well as holiday family gatherings and parties with our friends", Cortney explains. With both Robert and Cortney hailing from the South; Virginia and Georgia respectively, the couple have it in their blood to open their home those around them. "We always believe that the most important thing in your home is those you share it with", she says, "so we love to keep up our southern hospitality and are constantly welcoming guests into our home."
Photo: Adrienne DeRosa Photography © 2014 Houzz
Design: Cortney and Robert Novogratz
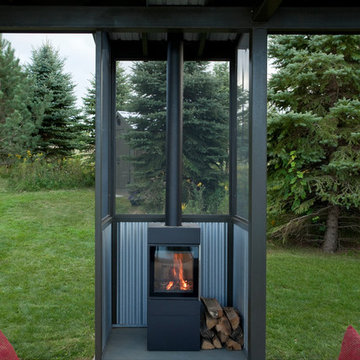
A Wittus stove makes the pond house useable in three seasons
Photo by Peter Margonelli
Inspiration for a mid-sized contemporary backyard deck in DC Metro with with dock and an awning.
Inspiration for a mid-sized contemporary backyard deck in DC Metro with with dock and an awning.
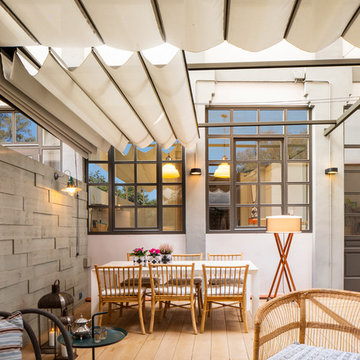
Proyecto realizado por Meritxell Ribé - The Room Studio
Construcción: The Room Work
Fotografías: Mauricio Fuertes
Inspiration for a mid-sized industrial backyard deck in Other with an awning.
Inspiration for a mid-sized industrial backyard deck in Other with an awning.
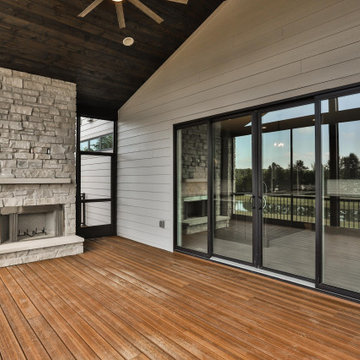
The expansive, screened in deck off the great room in this custom estate home features a stacked stone fireplace. A door from the deck leads to the homeowner's stocked fishing pond.
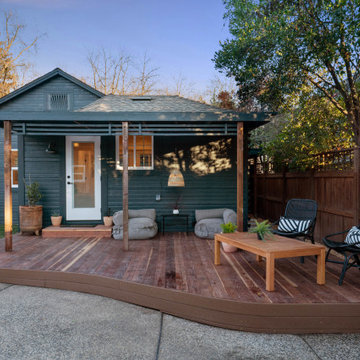
This is an example of a mid-sized arts and crafts backyard and ground level deck in Sacramento with an awning.
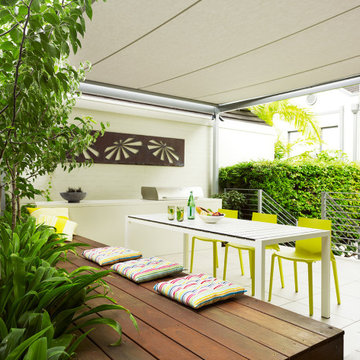
This inner-city garden was designed to meet the needs of a young family who like to entertain but still required solutions for storage and off street parking. Key to the design was connecting the two different areas of the lower courtyard with the upper carstand area. A solution was obtained through constructing an intermediate landing with built in seating and a new gas BBQ. An open style steel balustrade allows for safety between the two areas and visually takes full advantage of the depth of the property. All-weather protection provided by retractable awnings to both upper and lower areas ensures year round enjoyment. Sliding doors in the garage help the generous storage recede into the design.
Spotted gum hardwood timber decking extends the internal areas outside and the wrap around steps further connect the spaces by providing an inviting entry to the BBQ area. A large floating timber bench seat is both practical and breaks up the large retaining wall to the upper carport.
A grey and white colour palette provides a sophisticated look whilst highlighting punctuations of playful colour and contemporary styling to link the children’s play areas with the home.
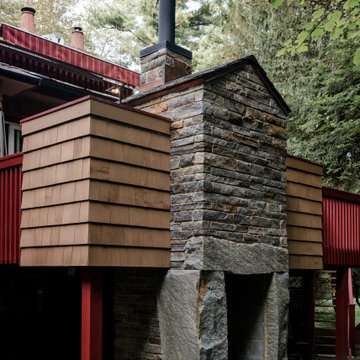
Complete outdoor kitchen on a raised deck including a new wood burning stone pizza oven.
Inspiration for a large contemporary backyard deck in Boston with an outdoor kitchen and an awning.
Inspiration for a large contemporary backyard deck in Boston with an outdoor kitchen and an awning.
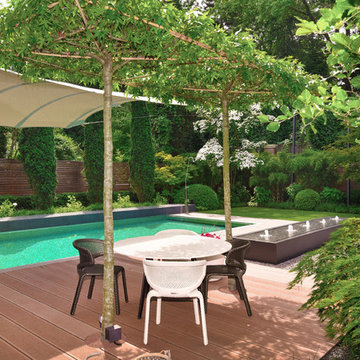
Dieser versteckte Garten in der Großstadt wurde zu einer Wellness-Oase umgestaltet. Aufgrund des schwierigen Zugangs wurden Baumaschinen und zu pflanzende Großgehölze mittels Kran über das Haus in den Garten transportiert.
Bildnachweis: Gartenplan Esken & Hindrichs, Blickpunkt 360°
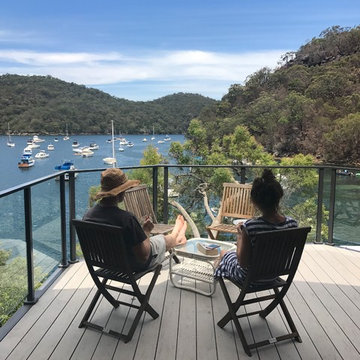
Kate Holmes Photographer
Design ideas for a mid-sized contemporary backyard deck in Sydney with an awning.
Design ideas for a mid-sized contemporary backyard deck in Sydney with an awning.
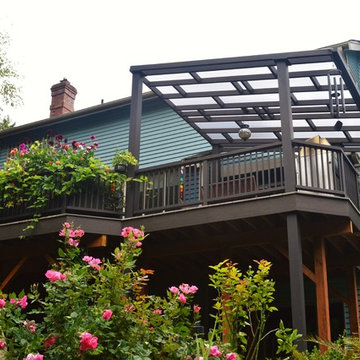
Sublime Garden Design
Design ideas for a mid-sized eclectic backyard deck in Seattle with an outdoor kitchen and an awning.
Design ideas for a mid-sized eclectic backyard deck in Seattle with an outdoor kitchen and an awning.
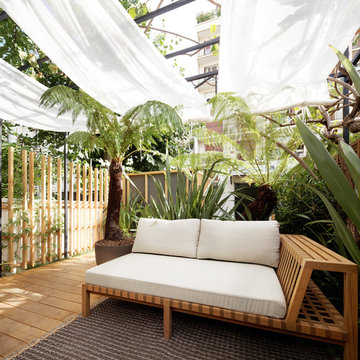
Aménagement paysager Agence Christophe Gautrand - http://christophe-gautrand.com/
photographie : © Hugo Hébrard photographe - www.hugohebrard.com
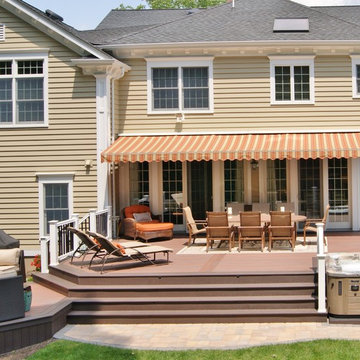
This custom designed, multi-level deck in Madison, NJ has every element needed for one to never want to come indoors. The upper deck incorporates a large dining and lounge area with a stacked stone kitchen. To the left is an inviting sunken hot tub and to the right is a step down to the amazing blue stone inlay lower deck with a unique fire feature. When finished, it easily became the “favorite room” of the house. Deck Remodelers are dedicated to creating much more than just a deck. Custom designs and features are individualized for the wants and needs of each client.
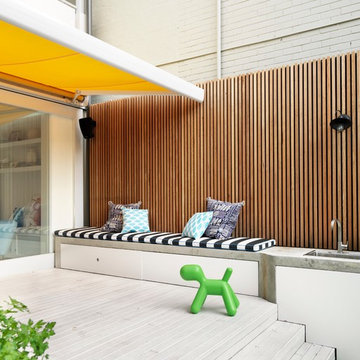
Living room opens onto the rear deck. Photo: Justin Alexander
Photo of a mid-sized contemporary backyard deck in Sydney with an awning.
Photo of a mid-sized contemporary backyard deck in Sydney with an awning.
All Covers Deck Design Ideas with an Awning
1
