Deck Design Ideas with an Outdoor Kitchen
Refine by:
Budget
Sort by:Popular Today
1 - 20 of 49 photos
Item 1 of 3

Outdoor kitchen with built-in BBQ, sink, stainless steel cabinetry, and patio heaters.
Design by: H2D Architecture + Design
www.h2darchitects.com
Built by: Crescent Builds
Photos by: Julie Mannell Photography
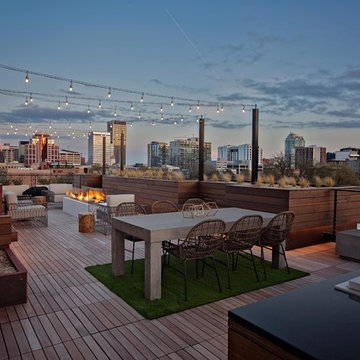
Contemporary rooftop and rooftop deck in Portland with an outdoor kitchen and no cover.
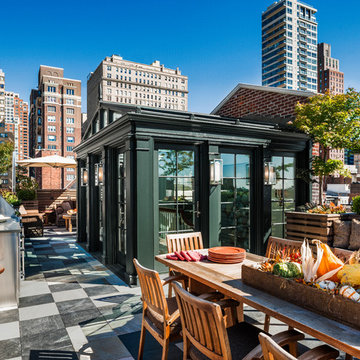
Photo Credit: Tom Crane
Design ideas for a large traditional rooftop and rooftop deck in Philadelphia with an outdoor kitchen.
Design ideas for a large traditional rooftop and rooftop deck in Philadelphia with an outdoor kitchen.
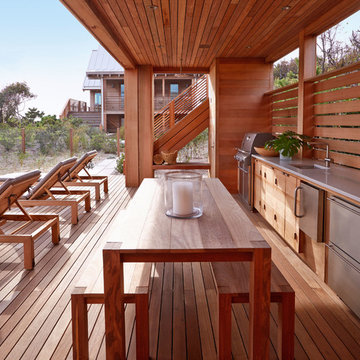
This is an example of a large beach style backyard deck in New York with an outdoor kitchen and a roof extension.
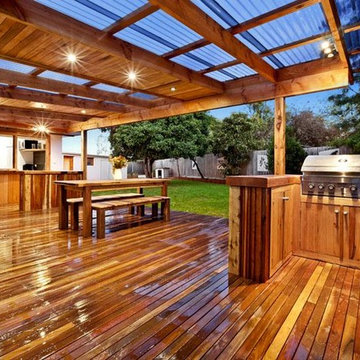
Viva Images
Large country backyard deck in Melbourne with an outdoor kitchen and a pergola.
Large country backyard deck in Melbourne with an outdoor kitchen and a pergola.
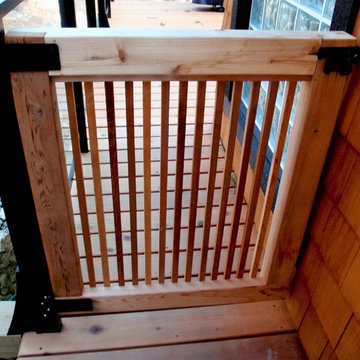
This is an example of a mid-sized arts and crafts backyard deck in Vancouver with an outdoor kitchen and no cover.
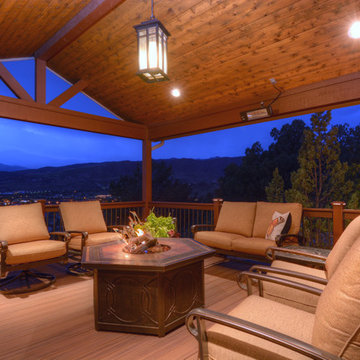
This is an example of a small backyard deck in Denver with an outdoor kitchen and a roof extension.
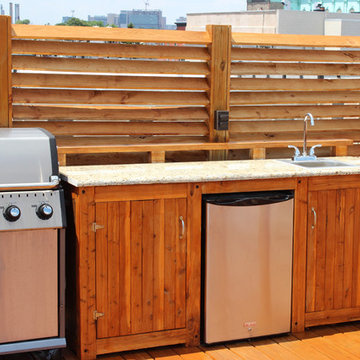
Fully functional grill station and prep kitchen features hot and cold running water, electrical outlets, a repurposed granite countertop and permanent outdoor refrigerator. The storage cabinets were custom-milled out of a felled cedar on our lead carpenter's farm.
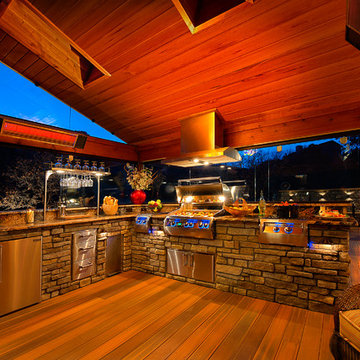
Outdoor Kitchen
Photo of a large transitional backyard deck in Denver with an outdoor kitchen and a roof extension.
Photo of a large transitional backyard deck in Denver with an outdoor kitchen and a roof extension.
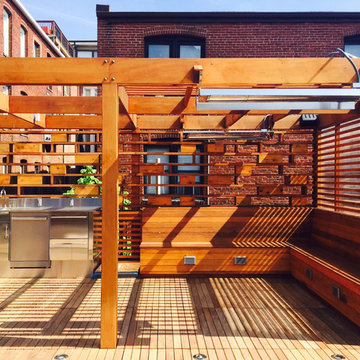
www.Bryanapito.com
Small contemporary rooftop and rooftop deck in DC Metro with an outdoor kitchen and a pergola.
Small contemporary rooftop and rooftop deck in DC Metro with an outdoor kitchen and a pergola.
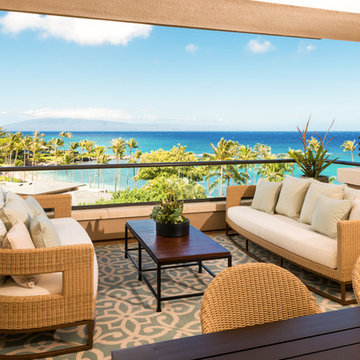
Mid-sized tropical rooftop and rooftop deck in Hawaii with a roof extension and an outdoor kitchen.
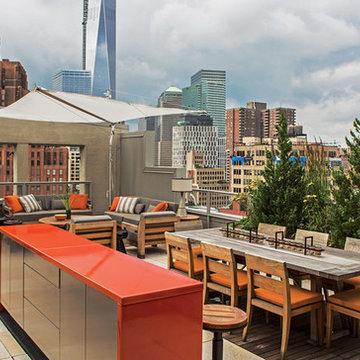
Design ideas for a contemporary rooftop and rooftop deck in New York with an outdoor kitchen and no cover.
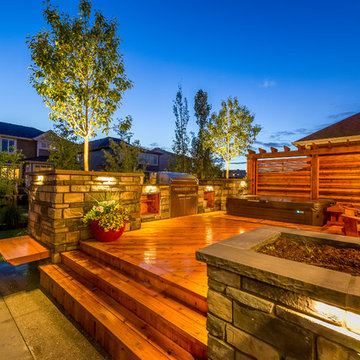
This transitional residence for a busy family of 6 demanded simplicity and thoughtful design details in a relatively small space. With a sense of throwback country charm the inviting front yard landscape and custom designed address post ensures this yard stands out from it's peers. The backyard consists of a large concrete patio and custom built cedar deck complete with privacy screens, a sunken hot tub, custom outdoor kitchen with two raised specimen apple trees in enormous planters provide a park like setting for the homeowners.
Photo Credit: Jamen Rhodes
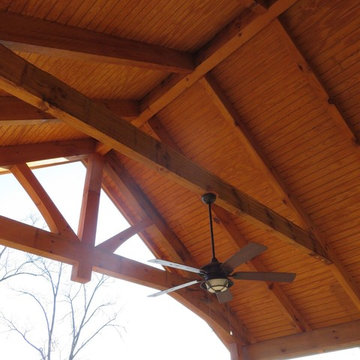
Design ideas for a large arts and crafts backyard deck in Other with an outdoor kitchen and a roof extension.
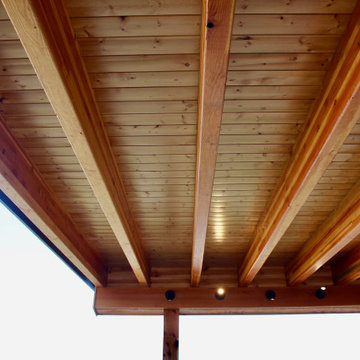
We remodeled this unassuming mid-century home from top to bottom. An entire third floor and two outdoor decks were added. As a bonus, we made the whole thing accessible with an elevator linking all three floors.
The 3rd floor was designed to be built entirely above the existing roof level to preserve the vaulted ceilings in the main level living areas. Floor joists spanned the full width of the house to transfer new loads onto the existing foundation as much as possible. This minimized structural work required inside the existing footprint of the home. A portion of the new roof extends over the custom outdoor kitchen and deck on the north end, allowing year-round use of this space.
Exterior finishes feature a combination of smooth painted horizontal panels, and pre-finished fiber-cement siding, that replicate a natural stained wood. Exposed beams and cedar soffits provide wooden accents around the exterior. Horizontal cable railings were used around the rooftop decks. Natural stone installed around the front entry enhances the porch. Metal roofing in natural forest green, tie the whole project together.
On the main floor, the kitchen remodel included minimal footprint changes, but overhauling of the cabinets and function. A larger window brings in natural light, capturing views of the garden and new porch. The sleek kitchen now shines with two-toned cabinetry in stained maple and high-gloss white, white quartz countertops with hints of gold and purple, and a raised bubble-glass chiseled edge cocktail bar. The kitchen’s eye-catching mixed-metal backsplash is a fun update on a traditional penny tile.
The dining room was revamped with new built-in lighted cabinetry, luxury vinyl flooring, and a contemporary-style chandelier. Throughout the main floor, the original hardwood flooring was refinished with dark stain, and the fireplace revamped in gray and with a copper-tile hearth and new insert.
During demolition our team uncovered a hidden ceiling beam. The clients loved the look, so to meet the planned budget, the beam was turned into an architectural feature, wrapping it in wood paneling matching the entry hall.
The entire day-light basement was also remodeled, and now includes a bright & colorful exercise studio and a larger laundry room. The redesign of the washroom includes a larger showering area built specifically for washing their large dog, as well as added storage and countertop space.
This is a project our team is very honored to have been involved with, build our client’s dream home.
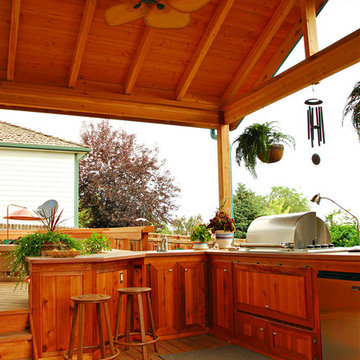
This full outdoor kitchen includes a roof and an outdoor ceiling fan to ensure you are always comfortable in your outdoor living space!
Design ideas for a modern backyard deck in Denver with an outdoor kitchen and a roof extension.
Design ideas for a modern backyard deck in Denver with an outdoor kitchen and a roof extension.
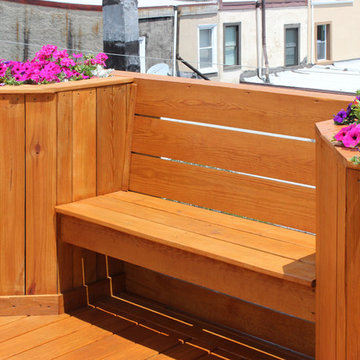
Floating bench ties together railing-height planters.
Mid-sized transitional rooftop deck in Philadelphia with an outdoor kitchen and no cover.
Mid-sized transitional rooftop deck in Philadelphia with an outdoor kitchen and no cover.
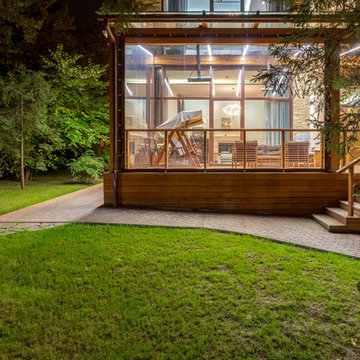
Архитекторы: Дмитрий Глушков, Фёдор Селенин; Фото: Антон Лихтарович
Large eclectic courtyard and ground level deck in Moscow with a roof extension, an outdoor kitchen and wood railing.
Large eclectic courtyard and ground level deck in Moscow with a roof extension, an outdoor kitchen and wood railing.
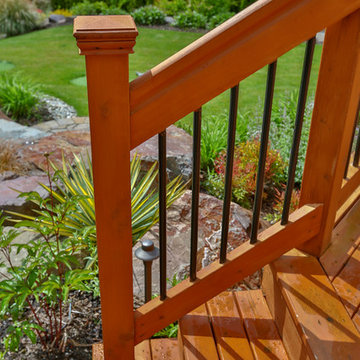
This project is a hip style free standing patio cover with a cedar deck and cedar railing. It is surrounded by some beautiful landscaping with a fire pit right on the golf course. The patio cover is equipped with recessed Infratech heaters and an outdoor kitchen.
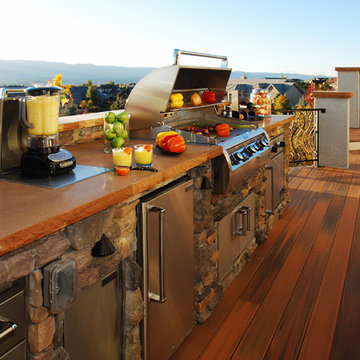
Mid-sized contemporary side yard deck in Denver with an outdoor kitchen and no cover.
Deck Design Ideas with an Outdoor Kitchen
1