Deck Design Ideas with an Outdoor Kitchen
Refine by:
Budget
Sort by:Popular Today
1 - 20 of 6,449 photos
Item 1 of 2
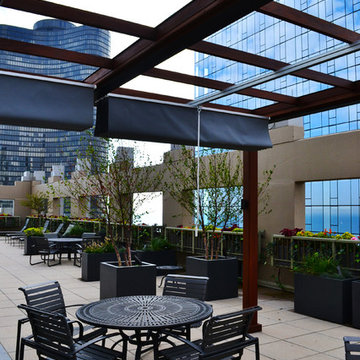
Photo of an expansive contemporary rooftop deck in Chicago with an outdoor kitchen and a pergola.
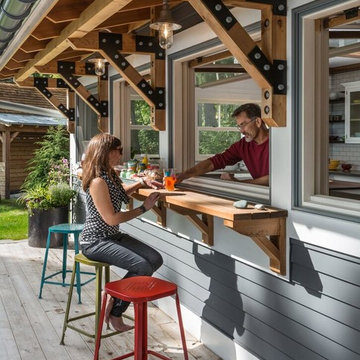
Edmund Studios Photography.
A pass-through window makes serving from the kitchen to the deck easy.
Design ideas for a beach style deck in Milwaukee with an outdoor kitchen and a roof extension.
Design ideas for a beach style deck in Milwaukee with an outdoor kitchen and a roof extension.
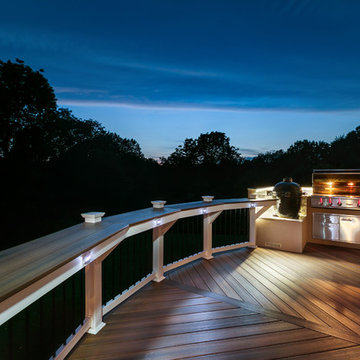
The “V” pattern of the Fiberon Horizon Ipe deck boards creates an eye-catching floor design. Using the same composite deck boards as top rails provides a striking contrast to the Fiberon Horizon white posts and visually connects the space. The wide flat top rail also doubles as table-top dining. Add in the outdoor kitchen and lighting, and this deck is an impressive extension of the home. One of the best things about this outdoor space is that the decking and railing are low-maintenance Fiberon composites.
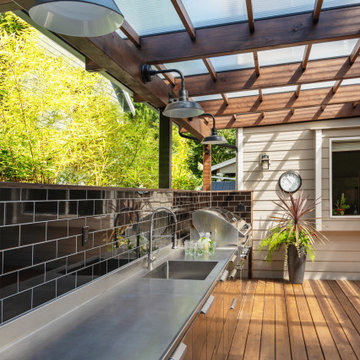
Photo by Tina Witherspoon.
Inspiration for a mid-sized contemporary backyard and ground level deck in Seattle with an outdoor kitchen and a pergola.
Inspiration for a mid-sized contemporary backyard and ground level deck in Seattle with an outdoor kitchen and a pergola.
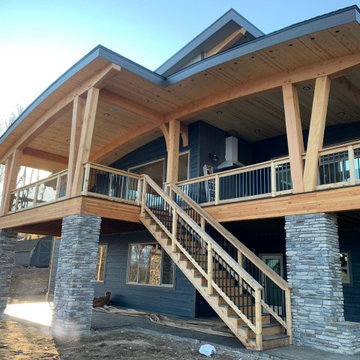
Design ideas for a large transitional backyard and first floor deck in Other with an outdoor kitchen, a roof extension and metal railing.
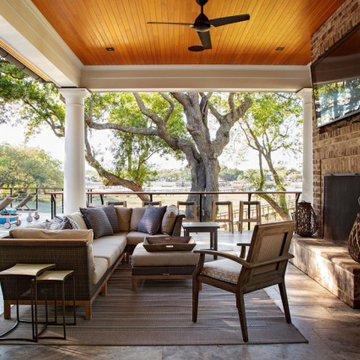
Large beach style backyard deck in Charleston with an outdoor kitchen and a roof extension.
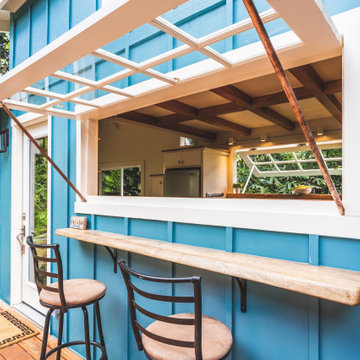
The awning windows in the kitchen blend the inside with the outside; a welcome feature where it sits in Hawaii.
An awning/pass-through kitchen window leads out to an attached outdoor mango wood bar with seating on the deck.
This tropical modern coastal Tiny Home is built on a trailer and is 8x24x14 feet. The blue exterior paint color is called cabana blue. The large circular window is quite the statement focal point for this how adding a ton of curb appeal. The round window is actually two round half-moon windows stuck together to form a circle. There is an indoor bar between the two windows to make the space more interactive and useful- important in a tiny home. There is also another interactive pass-through bar window on the deck leading to the kitchen making it essentially a wet bar. This window is mirrored with a second on the other side of the kitchen and the are actually repurposed french doors turned sideways. Even the front door is glass allowing for the maximum amount of light to brighten up this tiny home and make it feel spacious and open. This tiny home features a unique architectural design with curved ceiling beams and roofing, high vaulted ceilings, a tiled in shower with a skylight that points out over the tongue of the trailer saving space in the bathroom, and of course, the large bump-out circle window and awning window that provides dining spaces.
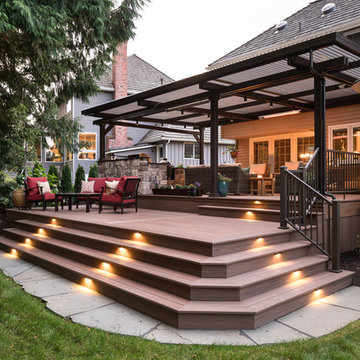
Large transitional backyard deck in Seattle with an outdoor kitchen and a pergola.
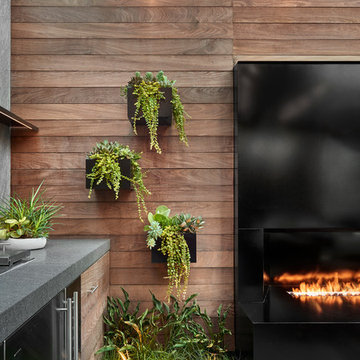
Tony Soluri Photography
Photo of a contemporary backyard deck in Chicago with an outdoor kitchen.
Photo of a contemporary backyard deck in Chicago with an outdoor kitchen.
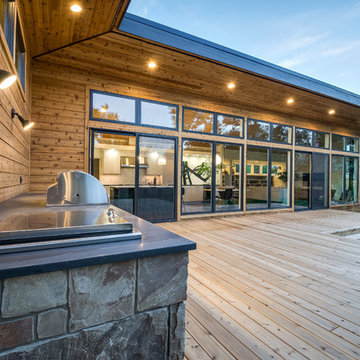
Jesse Smith
Large midcentury backyard deck in Other with an outdoor kitchen and no cover.
Large midcentury backyard deck in Other with an outdoor kitchen and no cover.
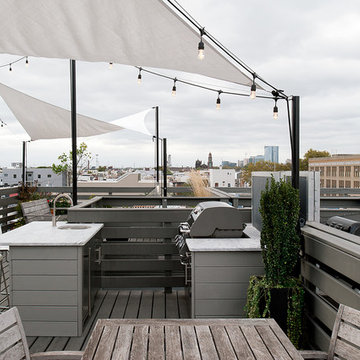
Photo of a mid-sized contemporary rooftop deck in Philadelphia with an outdoor kitchen and an awning.
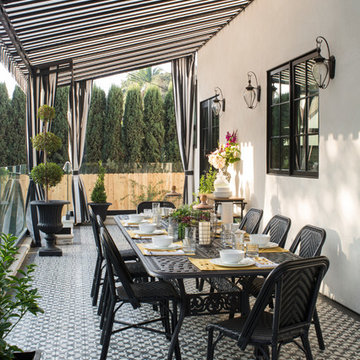
Meghan Bob Photography
Design ideas for a large transitional backyard deck in Los Angeles with an outdoor kitchen and an awning.
Design ideas for a large transitional backyard deck in Los Angeles with an outdoor kitchen and an awning.
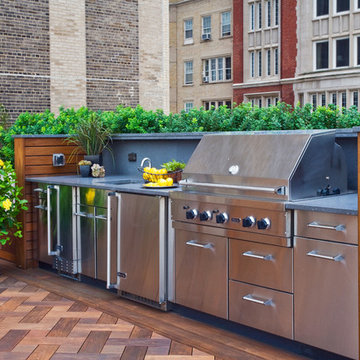
Linda Oyama Bryan
This is an example of an expansive contemporary rooftop deck in Chicago with an outdoor kitchen and no cover.
This is an example of an expansive contemporary rooftop deck in Chicago with an outdoor kitchen and no cover.
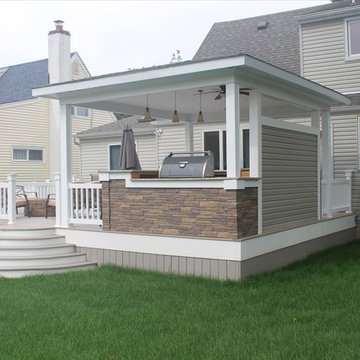
Photo of a large backyard deck in New York with an outdoor kitchen and a roof extension.
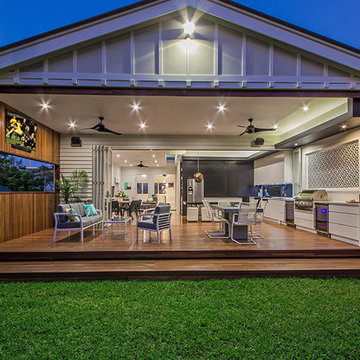
This is an example of a contemporary backyard deck in Brisbane with an outdoor kitchen and a roof extension.
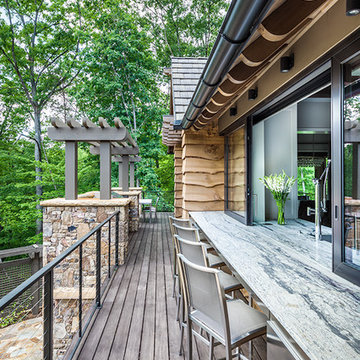
This lovely outdoor deck space makes use of the kitchen proximity to serve as an outdoor wet bar.
Exterior | Custom home Studio of LS3P ASSOCIATES LTD. | Photo by Inspiro8 Studio.
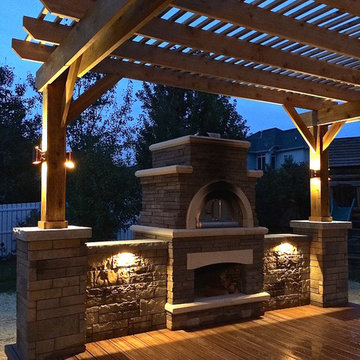
Harold Cross
This spacious deck north of Des Moines in Ames features low-maintenance, Trex Transcend decking. Stairs wrap around the full front edge of the bayed deck, with a Belgard Urbana hardscaped landing easing the transition to the backyard. A cedar pergola sits over a portion of the deck and Belgard Tandem Wall columns and a planter box define the ares of the deck nicely.
A Belgard Pizza Oven is the cooking centerpiece of this space. We integrated Belgard’s Tandem Wall stone into the pergola columns to provide more countertop space for this outdoor kitchen area. Lots of outdoor lighting on this space make it great for evening pizza parties.
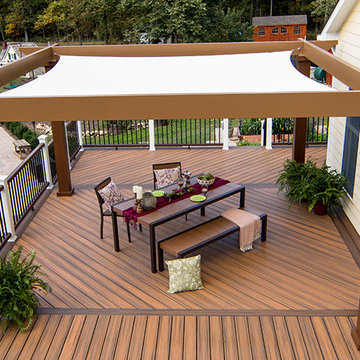
TREX Pergolas can look just like wood but perform much better for a maintenance free experience for years. Although there are standard kits like 12' x 16' (etc), we can also custom design something totally unique to you!
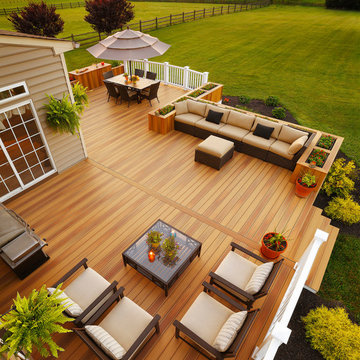
Duralife Siesta Decking, Golden Teak
This is an example of a large transitional backyard deck in Other with an outdoor kitchen and no cover.
This is an example of a large transitional backyard deck in Other with an outdoor kitchen and no cover.
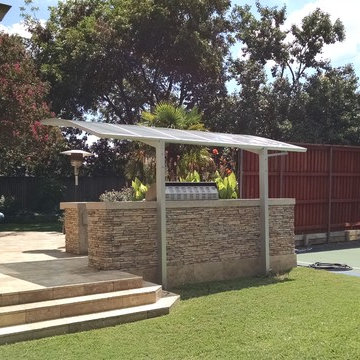
Photo of a mid-sized modern backyard deck in Seattle with an outdoor kitchen and an awning.
Deck Design Ideas with an Outdoor Kitchen
1