Deck Design Ideas with an Outdoor Shower and Wood Railing
Refine by:
Budget
Sort by:Popular Today
1 - 20 of 22 photos
Item 1 of 3

Pool Builder in Los Angeles
Mid-sized modern backyard and ground level deck in Los Angeles with an outdoor shower, a pergola and wood railing.
Mid-sized modern backyard and ground level deck in Los Angeles with an outdoor shower, a pergola and wood railing.
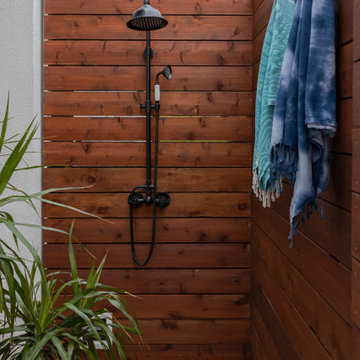
Design ideas for a scandinavian backyard and ground level deck in Austin with an outdoor shower, no cover and wood railing.
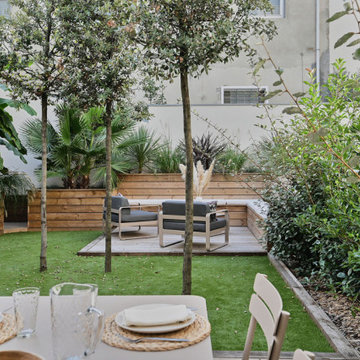
Un espace douche extérieure dissimulé dans les verdures d'un jardin de 83m2.
Design ideas for a mid-sized beach style backyard and ground level deck in Other with an outdoor shower, no cover and wood railing.
Design ideas for a mid-sized beach style backyard and ground level deck in Other with an outdoor shower, no cover and wood railing.
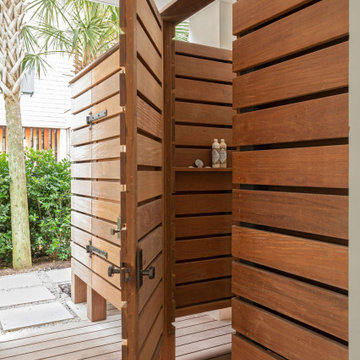
This is an example of a beach style deck in Charleston with an outdoor shower and wood railing.
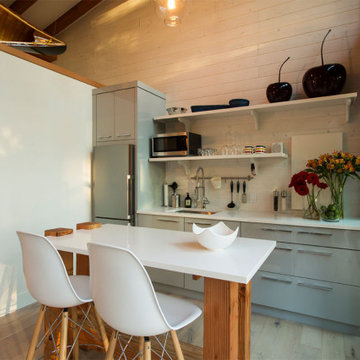
This custom cabin was a series of cabins all custom built over several years for a wonderful family. The attention to detail can be shown throughout.
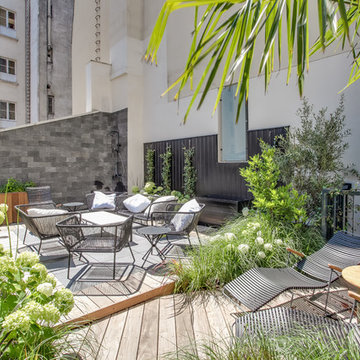
Conception / Réalisation Terrasses des Oliviers - Paysagiste Paris
This is an example of a mid-sized modern rooftop and rooftop deck in Paris with an outdoor shower, no cover and wood railing.
This is an example of a mid-sized modern rooftop and rooftop deck in Paris with an outdoor shower, no cover and wood railing.
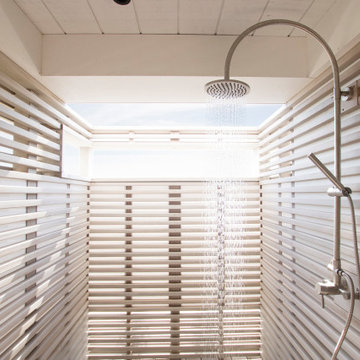
Below house on ground level with cedar slats and frosted acrylic panels for privacy
Design ideas for a large modern backyard and ground level deck in New York with an outdoor shower, a roof extension and wood railing.
Design ideas for a large modern backyard and ground level deck in New York with an outdoor shower, a roof extension and wood railing.
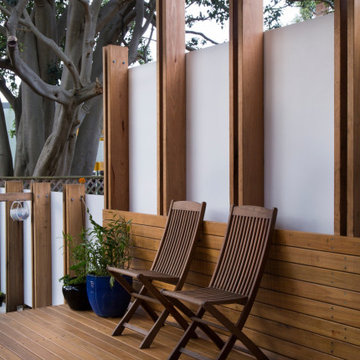
Despite being located in a densely populated inner-city suburb, you can shower outside with views of the trees and sky in complete privacy. Timber brings tactility and warmth to the space. Old fittings and fixtures are recycled and incorporated into the design. The roof design captures light into the existing house. Project a collaboration with architecture professor Chris L Smith.
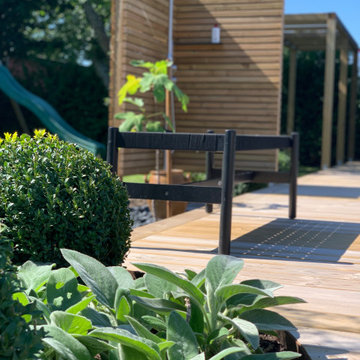
I samband med ett poolbygge skapades ett härligt och inbjudande poolområde i nivåer med plats för umgänge. Planteringar med växter integrerades för att ge grönska och mjuka upp. Som pricken över i:et installerades stämningsfull belysning.
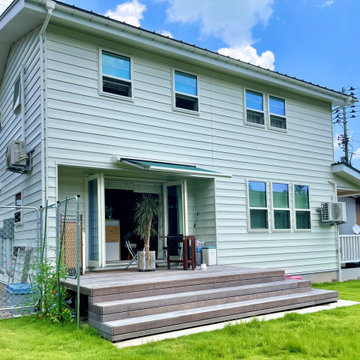
ダイニング、キッチンのオープンウィン外に広がるウッドデッキ。
オーニングがあるので出して、オープンカフェのようにして使うのもいいですね。
庭にそのまま出れるので、ペットを遊ばせるのを見たり色々できます。
Backyard and ground level deck in Other with an outdoor shower, an awning and wood railing.
Backyard and ground level deck in Other with an outdoor shower, an awning and wood railing.
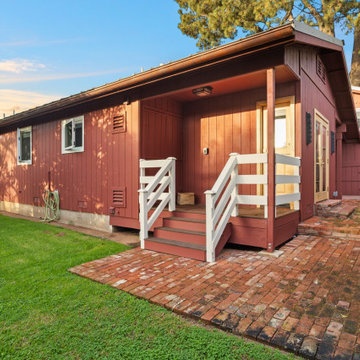
The transformation of this ranch-style home in Carlsbad, CA, exemplifies a perfect blend of preserving the charm of its 1940s origins while infusing modern elements to create a unique and inviting space. By incorporating the clients' love for pottery and natural woods, the redesign pays homage to these preferences while enhancing the overall aesthetic appeal and functionality of the home. From building new decks and railings, surf showers, a reface of the home, custom light up address signs from GR Designs Line, and more custom elements to make this charming home pop.
The redesign carefully retains the distinctive characteristics of the 1940s style, such as architectural elements, layout, and overall ambiance. This preservation ensures that the home maintains its historical charm and authenticity while undergoing a modern transformation. To infuse a contemporary flair into the design, modern elements are strategically introduced. These modern twists add freshness and relevance to the space while complementing the existing architectural features. This balanced approach creates a harmonious blend of old and new, offering a timeless appeal.
The design concept revolves around the clients' passion for pottery and natural woods. These elements serve as focal points throughout the home, lending a sense of warmth, texture, and earthiness to the interior spaces. By integrating pottery-inspired accents and showcasing the beauty of natural wood grains, the design celebrates the clients' interests and preferences. A key highlight of the redesign is the use of custom-made tile from Japan, reminiscent of beautifully glazed pottery. This bespoke tile adds a touch of artistry and craftsmanship to the home, elevating its visual appeal and creating a unique focal point. Additionally, fabrics that evoke the elements of the ocean further enhance the connection with the surrounding natural environment, fostering a serene and tranquil atmosphere indoors.
The overall design concept aims to evoke a warm, lived-in feeling, inviting occupants and guests to relax and unwind. By incorporating elements that resonate with the clients' personal tastes and preferences, the home becomes more than just a living space—it becomes a reflection of their lifestyle, interests, and identity.
In summary, the redesign of this ranch-style home in Carlsbad, CA, successfully merges the charm of its 1940s origins with modern elements, creating a space that is both timeless and distinctive. Through careful attention to detail, thoughtful selection of materials, rebuilding of elements outside to add character, and a focus on personalization, the home embodies a warm, inviting atmosphere that celebrates the clients' passions and enhances their everyday living experience.
This project is on the same property as the Carlsbad Cottage and is a great journey of new and old.
Redesign of the kitchen, bedrooms, and common spaces, custom-made tile, appliances from GE Monogram Cafe, bedroom window treatments custom from GR Designs Line, Lighting and Custom Address Signs from GR Designs Line, Custom Surf Shower, and more.
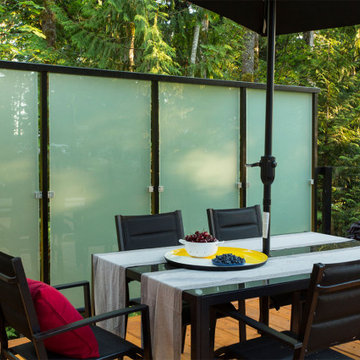
This custom cabin was a series of cabins all custom built over several years for a wonderful family. The attention to detail can be shown throughout.
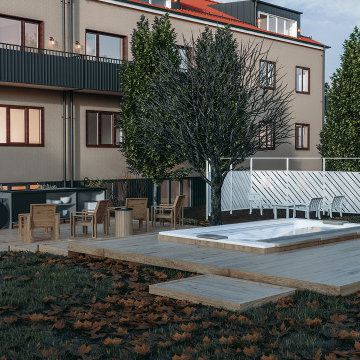
Inspiration for a mid-sized scandinavian backyard deck in Gothenburg with an outdoor shower, no cover and wood railing.
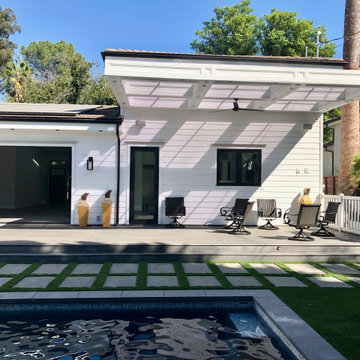
Pool Builder in Los Angeles
This is an example of a mid-sized modern backyard and ground level deck in Los Angeles with an outdoor shower, a pergola and wood railing.
This is an example of a mid-sized modern backyard and ground level deck in Los Angeles with an outdoor shower, a pergola and wood railing.
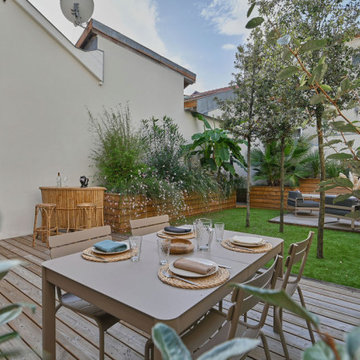
Un espace douche extérieure dissimulé dans les verdures d'un jardin de 83m2.
Photo of a mid-sized beach style backyard and ground level deck in Other with an outdoor shower, no cover and wood railing.
Photo of a mid-sized beach style backyard and ground level deck in Other with an outdoor shower, no cover and wood railing.
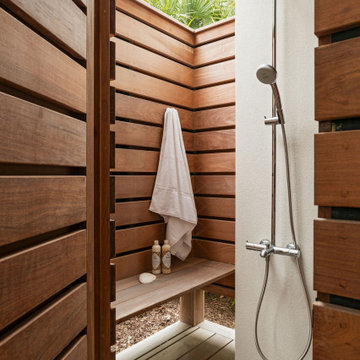
Inspiration for a beach style deck in Charleston with an outdoor shower and wood railing.
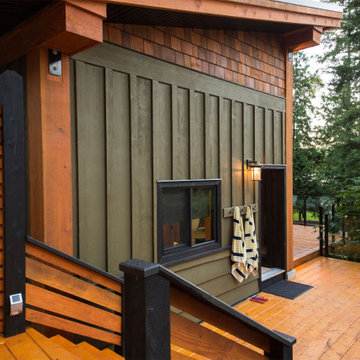
This custom cabin was a series of cabins all custom built over several years for a wonderful family. The attention to detail can be shown throughout.
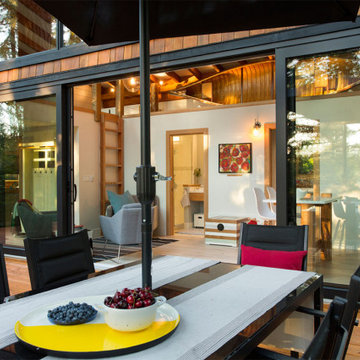
This custom cabin was a series of cabins all custom built over several years for a wonderful family. The attention to detail can be shown throughout.
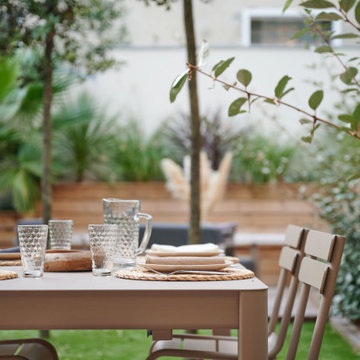
Les extérieurs de 82 m2 ont été entièrement aménagés avec notre partenaire paysagiste Sud Bassin.
Nous avons créé du mobilier sur mesure : des banquettes pour un coin salon, un espace douche dissimulé dans les verdures qui prend place dans des jardinières sur mesure.
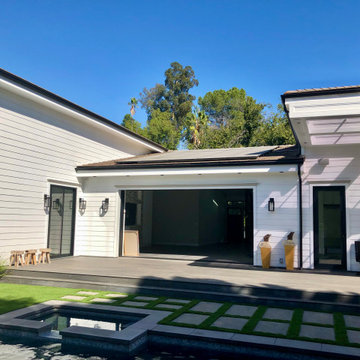
Pool Builder in Los Angeles
Mid-sized modern backyard and ground level deck in Los Angeles with an outdoor shower, a pergola and wood railing.
Mid-sized modern backyard and ground level deck in Los Angeles with an outdoor shower, a pergola and wood railing.
Deck Design Ideas with an Outdoor Shower and Wood Railing
1