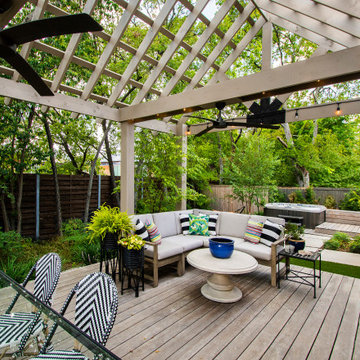Deck Design Ideas with No Cover and a Pergola
Refine by:
Budget
Sort by:Popular Today
41 - 60 of 39,771 photos
Item 1 of 3
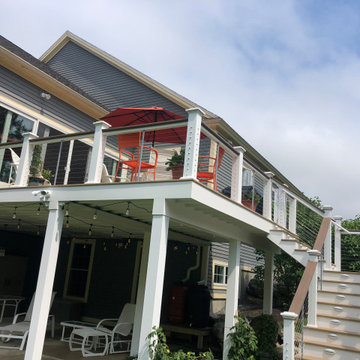
Feeney CableRail with Azek/TimberTech posts. Also includes aluminum Intermediate Pickets to prevent cable deflection between posts. Installed by G.M.Wild Construction
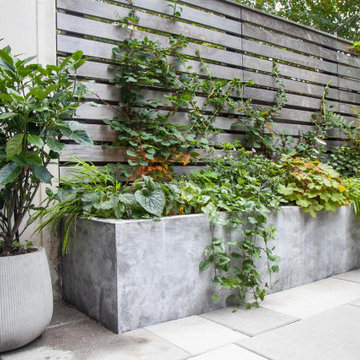
This is an example of a mid-sized modern backyard and ground level deck in New York with a water feature, no cover and wood railing.

Design ideas for a mediterranean first floor deck in Los Angeles with a pergola and metal railing.
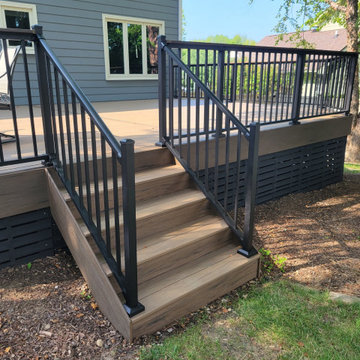
New Timbertech Composite Decking with Pecan and Mocha. Westbury Tuscany Railing with Drink Rail, Under Deck Skirting - PVC Boardwalk Design
Inspiration for a mid-sized traditional backyard and ground level deck in Other with no cover and metal railing.
Inspiration for a mid-sized traditional backyard and ground level deck in Other with no cover and metal railing.
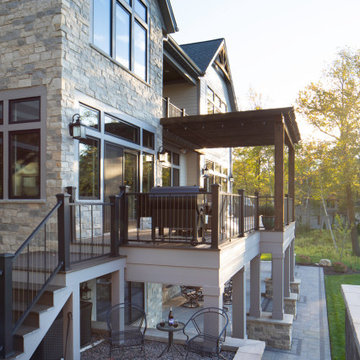
This transitional 3 story lake side home has timber accents and a pergola over the wrap around deck with a walk out covered patio to enjoy lake sunsets. Tall transom windows for open concept views and to bring in the natural light.
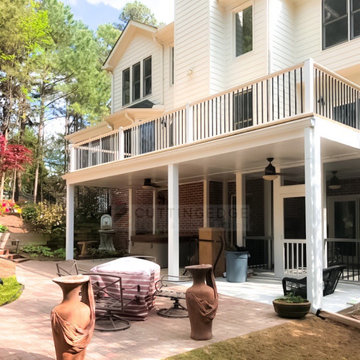
Expansive transitional backyard and first floor deck in Atlanta with with privacy feature, no cover and metal railing.
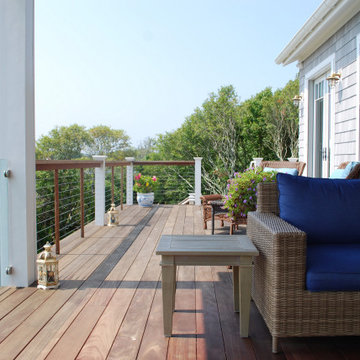
Inspiration for a large beach style backyard and first floor deck in Providence with with privacy feature, no cover and mixed railing.
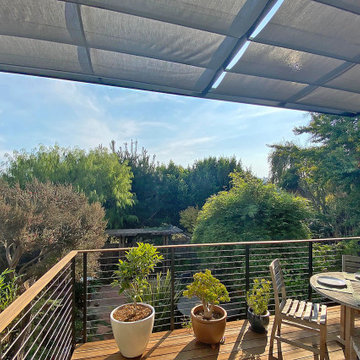
ShadeFX specified two 10’x10′ motorized retractable canopies for a modern deck in San Francisco. The systems were flange-mounted onto the homeowners’ custom metal structure and a modern Sunbrella Alloy Silver was chosen as the canopy fabric.
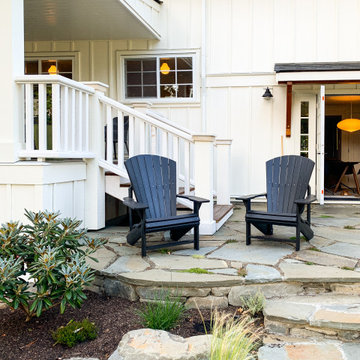
Flagstone patio with creeping thyme and black adirondack chairs.
Large country backyard and ground level deck in San Francisco with a fire feature, no cover and wood railing.
Large country backyard and ground level deck in San Francisco with a fire feature, no cover and wood railing.
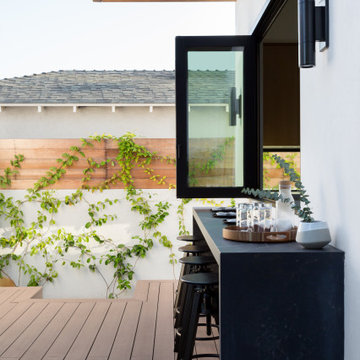
Backyard Deck Design
Design ideas for a mid-sized contemporary backyard and ground level deck in Los Angeles with a pergola and an outdoor kitchen.
Design ideas for a mid-sized contemporary backyard and ground level deck in Los Angeles with a pergola and an outdoor kitchen.
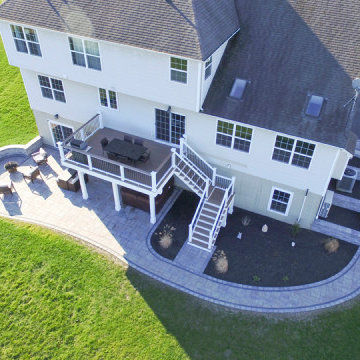
The goal for this custom two-story deck was to provide multiple spaces for hosting. The second story provides a great space for grilling and eating. The ground-level space has two separate seating areas - one covered and one surrounding a fire pit without covering.

The original house was demolished to make way for a two-story house on the sloping lot, with an accessory dwelling unit below. The upper level of the house, at street level, has three bedrooms, a kitchen and living room. The “great room” opens onto an ocean-view deck through two large pocket doors. The master bedroom can look through the living room to the same view. The owners, acting as their own interior designers, incorporated lots of color with wallpaper accent walls in each bedroom, and brilliant tiles in the bathrooms, kitchen, and at the fireplace tiles in the bathrooms, kitchen, and at the fireplace.
Architect: Thompson Naylor Architects
Photographs: Jim Bartsch Photographer
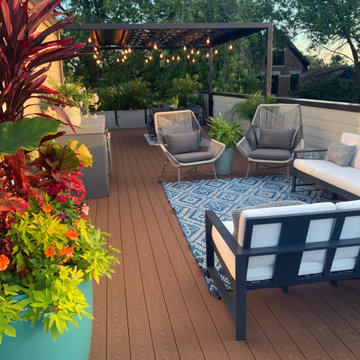
Modern rooftop deck designed and installed by Rooftopia. Outdoor living spaces, gorgeous custom kitchen, privacy screens and a one of a kind steel pergola
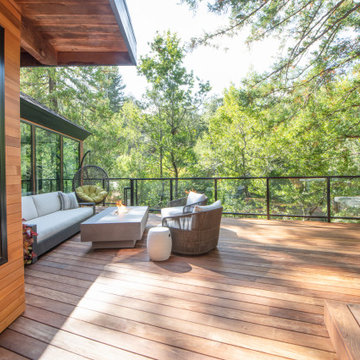
Astonishingly beautiful setting and deck for the best in outdoor living.
Design ideas for a contemporary first floor deck in San Francisco with a fire feature, no cover and glass railing.
Design ideas for a contemporary first floor deck in San Francisco with a fire feature, no cover and glass railing.
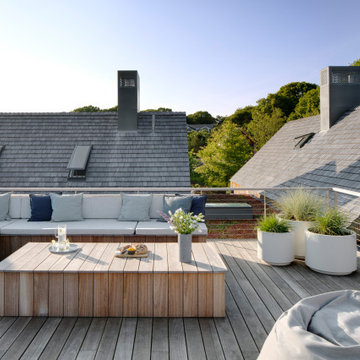
Rooftop Lounge Area
Large contemporary rooftop and rooftop deck in Boston with no cover.
Large contemporary rooftop and rooftop deck in Boston with no cover.
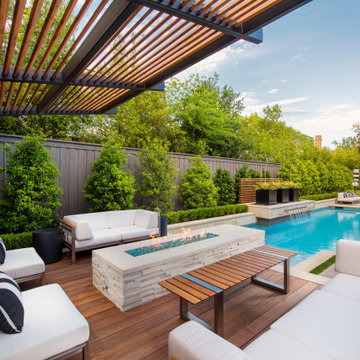
This is an example of a mid-sized contemporary backyard deck in Dallas with a fire feature and a pergola.
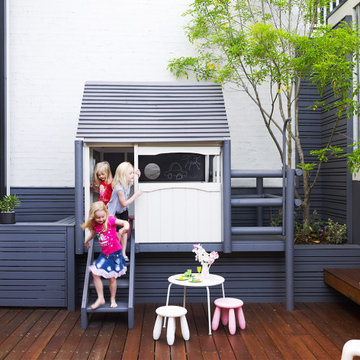
This inner-city garden was designed to meet the needs of a young family who like to entertain but still required solutions for storage and off street parking. Key to the design was connecting the two different areas of the lower courtyard with the upper carstand area. A solution was obtained through constructing an intermediate landing with built in seating and a new gas BBQ. An open style steel balustrade allows for safety between the two areas and visually takes full advantage of the depth of the property. All-weather protection provided by retractable awnings to both upper and lower areas ensures year round enjoyment. Sliding doors in the garage help the generous storage recede into the design.
Spotted gum hardwood timber decking extends the internal areas outside and the wrap around steps further connect the spaces by providing an inviting entry to the BBQ area. A large floating timber bench seat is both practical and breaks up the large retaining wall to the upper carport.
A grey and white colour palette provides a sophisticated look whilst highlighting punctuations of playful colour and contemporary styling to link the children’s play areas with the home.
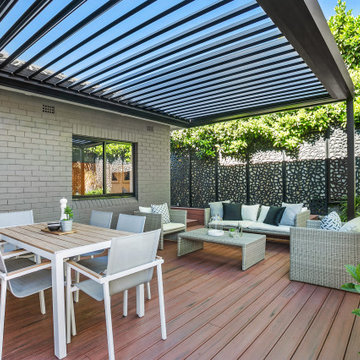
In Cremorne, its out with the old and in with the new. This full home renovation included new kitchen & bathroom, flooring, full window & door replacements, new decking to rear, retaining walls, new driveway, fencing, external painting, new awnings, new roofing and gutters. Clients were very adaptable and lived in during the renovation with 2 young children.
The old kitchen (not original) included a very cool unforgettable kelvinator oven dated back to 1970. Still turning out the Sunday Roasts ! It was like stepping back in time. The client and I had a hard time throwing it out but it had to go in the end.
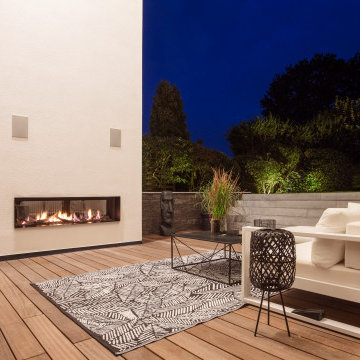
Inspiration for a large contemporary backyard deck in Dortmund with with fireplace and no cover.
Deck Design Ideas with No Cover and a Pergola
3
