Deck Design Ideas with with Privacy Feature and Mixed Railing
Refine by:
Budget
Sort by:Popular Today
81 - 100 of 205 photos
Item 1 of 3
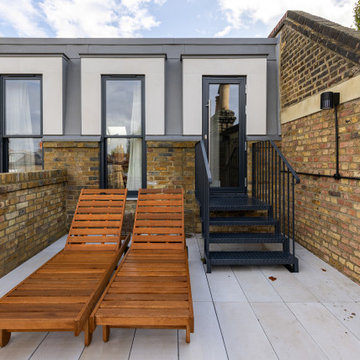
Photo of a mid-sized contemporary rooftop and rooftop deck in London with with privacy feature, a roof extension and mixed railing.
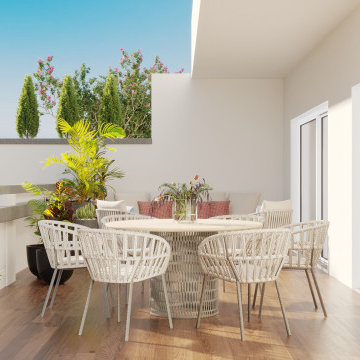
Inspiration for a mid-sized modern courtyard and rooftop deck in Malaga with with privacy feature, no cover and mixed railing.

This lower level deck features Trex Lava Rock decking and Trex Trandscend guardrails. Our Homeowner wanted the deck to flow to the backyard with this expansive wrap around stair case which allows access onto the deck from almost anywhere. The we used Palram PVC for the riser material to create a durable low maintenance stair case. We finished the stairs off with Trex low voltage lighting. Our framing and Helical Pier application on this job allows for the installation of a future hot tub, and the Cedar pergola offers the privacy our Homeowners were looking for.
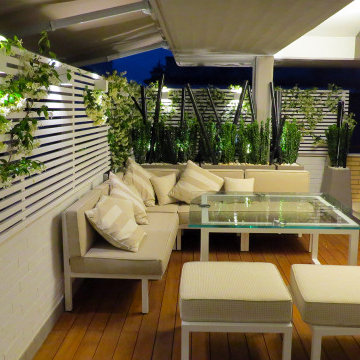
Una piccola terrazza di una moderna palazzina a Centocelle, su cui abbiamo eseguito un’operazione sartoriale, è diventata così un piccolo caldo angolo romantico.
Una metamorfosi grazie a pochi sapienti interventi di rinnovamento.
Abbiamo installato un decking flottante per esterno, costituito da legno Iroko del Gabon, che con un tocco scalda l’ambiente. La schermatura frangisole/frangivento è stata realizzata attraverso un’installazione ancorata sul parapetto fisso; Il materiale usato è legno in doghe verniciato, e il gelsomino rampicante ci si intreccia custodendo la privacy di questo nuovo angolo di relax.
La porzione era solo parzialmente coperta da una tettoia in muratura, che abbiamo prolungato attraverso l’installazione di una tenda a braccio motorizzata, dotata di telecomando.
Un pilastro in cemento che prima “ingombrava” lo spazio, adesso è perfettamente inserito tra gli elementi del fondo scenico, la schermatura in legno lo incorpora e lo accompagna con delle canne di bamboo verniciate.
La luce “bagna” verticalmente il dogato mediante piccoli corpi illuminanti biemissivi cui fanno eco in basso dei proiettori a picchetto, posizionati all’interno di grandi vasi in resina dentro i quali svettano snelli arbusti.
Il piccolo ma confortevole salottino è stato disegnato dall’Architetto e realizzato ad arte presso un Atelier di stoffe e textures. La struttura del tavolino e delle sedute è in ferro zincato verniciato, e le tappezzerie sono studiate appositamente per l’outdoor.
Le porzioni marginali della terrazza sono state semplicemente integrate con prato sintetico di buona fattezza e con vasi in resina che introducono al nuovo incantevole angolo di relax.
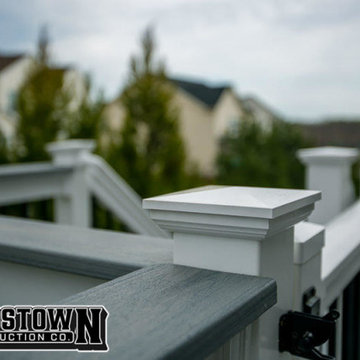
Step into a world of outdoor luxury with our custom-designed Trex deck. Famed for its longevity and refined appearance, the deck also features a stylish outdoor enclosure, allowing you to savor the beauty of nature while being shielded from the elements. Whether it's sunny days or breezy evenings, our design ensures a harmonious blend of open vistas and protected comfort.
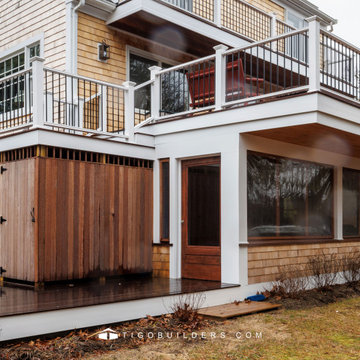
Inspiration for a large traditional backyard and ground level deck in Boston with with privacy feature, a roof extension and mixed railing.
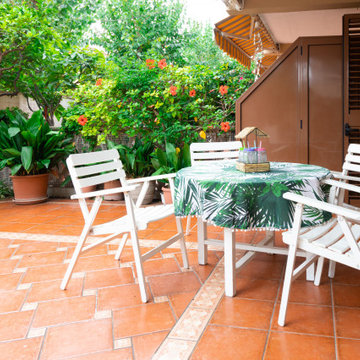
Inspiration for a mid-sized country courtyard and ground level deck in Barcelona with with privacy feature, no cover and mixed railing.
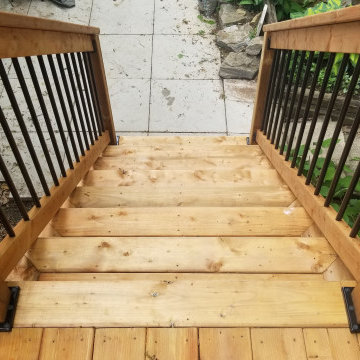
Our latest project which was completed by Ian and Lisette is an elevated 14'x15' pressure treated wood deck!
With such a high surface, it provides a ton of storage underneath for all sorts of backyard tools.
The wood railing features black aluminum spindles from Deckorators and Titan Building Products post anchors.
We also installed adjustable louvers from FLEX•fence that can be opened or closed for added privacy or for airflow.
Well done team, your excellent work earned many compliments from our customer.
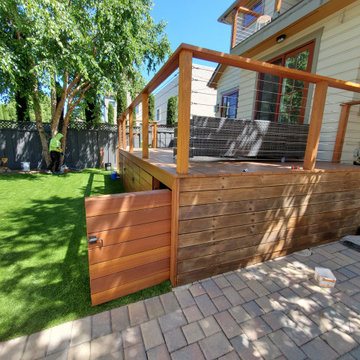
Photo of a mid-sized arts and crafts backyard and ground level deck in Other with with privacy feature and mixed railing.
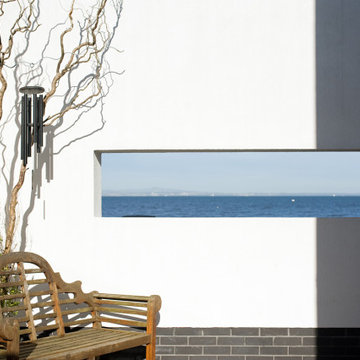
Contemporary ground level deck in Edinburgh with with privacy feature, no cover and mixed railing.
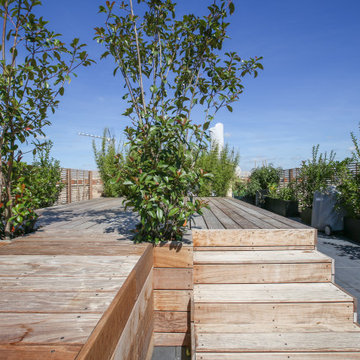
Design ideas for a large modern rooftop and rooftop deck in Paris with with privacy feature and mixed railing.
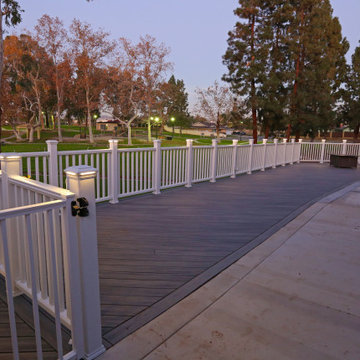
Example of a deck made with composite treated wood and a white railing installed with led lights.
This is an example of an expansive traditional backyard and first floor deck in Orange County with with privacy feature, no cover and mixed railing.
This is an example of an expansive traditional backyard and first floor deck in Orange County with with privacy feature, no cover and mixed railing.
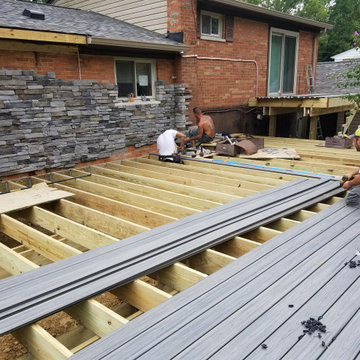
Design ideas for a large contemporary backyard and ground level deck in Cincinnati with with privacy feature, a pergola and mixed railing.
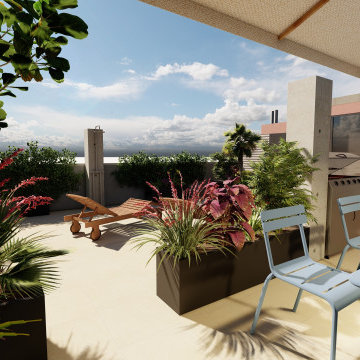
Photo of a mid-sized tropical rooftop and rooftop deck in Milan with with privacy feature, a pergola and mixed railing.
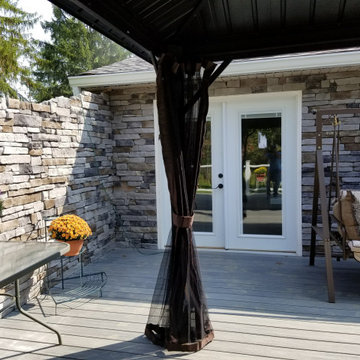
Large contemporary backyard and ground level deck in Cincinnati with with privacy feature, a pergola and mixed railing.
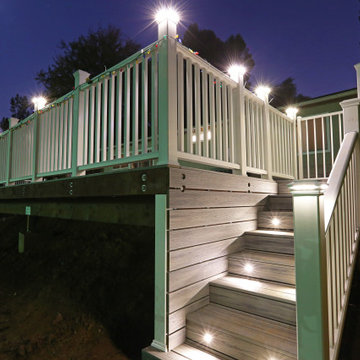
Example of a deck made with composite treated wood and a white railing installed with led lights.
Expansive traditional backyard and first floor deck in Orange County with with privacy feature, no cover and mixed railing.
Expansive traditional backyard and first floor deck in Orange County with with privacy feature, no cover and mixed railing.
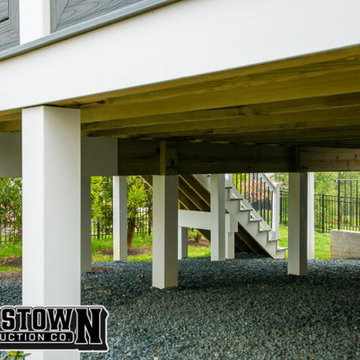
Step into a world of outdoor luxury with our custom-designed Trex deck. Famed for its longevity and refined appearance, the deck also features a stylish outdoor enclosure, allowing you to savor the beauty of nature while being shielded from the elements. Whether it's sunny days or breezy evenings, our design ensures a harmonious blend of open vistas and protected comfort.
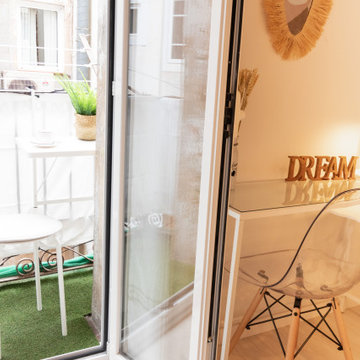
Photo of a small backyard deck in Barcelona with with privacy feature and mixed railing.
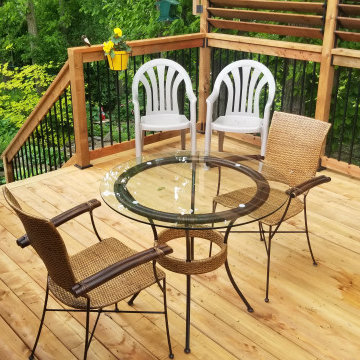
Our latest project which was completed by Ian and Lisette is an elevated 14'x15' pressure treated wood deck!
With such a high surface, it provides a ton of storage underneath for all sorts of backyard tools.
The wood railing features black aluminum spindles from Deckorators and Titan Building Products post anchors.
We also installed adjustable louvers from FLEX•fence that can be opened or closed for added privacy or for airflow.
Well done team, your excellent work earned many compliments from our customer.
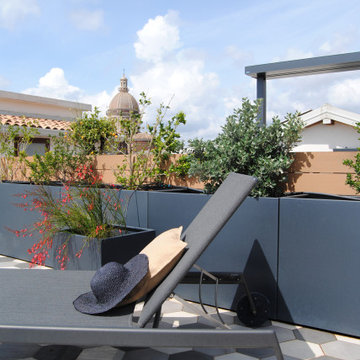
Il progetto riguarda la sistemazione della terrazza di pertinenza di un immobile sito nella provincia di Catania, in Sicilia, attraverso la progettazione e selezione di elementi che vanno a definire e caratterizzare le differenti aree. L'accesso al terrazzo è duplice: dall'ascensore e scala interna (a sud) e dallo studio privato (ad ovest). Dal primo ingresso abbiamo accesso alla zona conversazione dominata da un divano e da due panche. Sia le panche che il rivestimento a parete, che fa da quinta all'area tecnica, sono stati realizzati in doghe di decking. La zona pranzo (ad ovest) è caratterizzata, invece, da una cucina per esterni e da un tavolo da pranzo. Entrambi gli ambienti sono sovrastati da una pergotenda con funzione di ombreggiatura e riparo. L'angolo solarium (ad est) è posto in posizione sopraelevata, godendo della vista sul territorio circostante. É provvisto di un'ulteriore panca in decking e di sdraio e un ombrellone in grado di assicurare ristoro nelle giornate d'estate. L'orto si trova invece in una zona più privata del terrazzo. Il progetto ha interessato anche la corte interna con lucernaio al piano inferiore. Gli elementi materici di principale rilievo sono il pavimento esagonale e il rivestimento verticale in decking. La cortina di vasi metallici che ospitano piante, piccoli alberi di agrumi ed essenze aromatiche, rappresenta l'elemento di unione di tutto il progetto. Il sistema di illuminazione previsto mira a mettere in evidenza i dettagli del progetto.
Deck Design Ideas with with Privacy Feature and Mixed Railing
5