Deck Design Ideas with with Privacy Feature
Refine by:
Budget
Sort by:Popular Today
1 - 20 of 1,844 photos
Item 1 of 2

The Fox family wanted to have plenty of entertainment space in their backyard retreat. We also were able to continue using the landscape lighting to help the steps be visible at night and also give a elegant and modern look to the space.
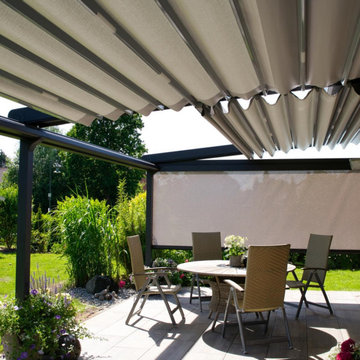
Lange schon hatte die Familie aus Nienhagen bei Celle nach einer passenden Terrassenüberdachung für ihre sonnige Terrasse gesucht. Allerdings gab es eine Herausforderung: Der rechte Teil der Klinkerstein-Hauswand ist einen halben Meter zurückgesetzt, sodass eine Kante in der Terrassenfront am Haus entstanden wäre. Für die Installation einer PALMIYE Pergola-Anlage kein Problem: Denn durch eine konstruktive Lösung mit zwei SILVER Plus Anlagen bot sich die perfekte Lösung für die anspruchsvollere Architektur des Hauses.
Der sonnige, wunderschöne Garten wurde dank der eleganten und flexiblen Pergola-Anlage von PALMIYE zum wohltuend Schattenplatz, von dem aus man die liebevoll gepflegte Gartenanlage wunderbar genießen kann.

Careful planning brought together all the elements of an enjoyable outdoor living space: plenty of room for comfortable seating, a new roof overhang with built-in heaters for chilly nights, and plenty of access to the season’s greenery.
Photo by Meghan Montgomery.

Set in the garden beside a traditional Dutch Colonial home in Wellesley, Flavin conceived this boldly modern retreat, built of steel, wood and concrete. The building is designed to engage the client’s passions for gardening, entertaining and restoring vintage Vespa scooters. The Vespa repair shop and garage are on the first floor. The second floor houses a home office and veranda. On top is a roof deck with space for lounging and outdoor dining, surrounded by a vegetable garden in raised planters. The structural steel frame of the building is left exposed; and the side facing the public side is draped with a mahogany screen that creates privacy in the building and diffuses the dappled light filtered through the trees. Photo by: Peter Vanderwarker Photography

Beatiful New Modern Pergola Installed in Mahwah NJ. This georgous system has Led Lights, Ceilign Fans, Bromic Heaters & Motorized Screens. Bring the Indoors Out with your new Majestic StruXure Pergola

Design ideas for a contemporary deck in Stuttgart with with privacy feature and metal railing.

Full House Remodel, paint, bathrooms, new kitchen, all floors re placed on 6 floors and a separate Painter's Lower Level Studio.
This is an example of a large contemporary rooftop and rooftop deck in San Francisco with with privacy feature, no cover and glass railing.
This is an example of a large contemporary rooftop and rooftop deck in San Francisco with with privacy feature, no cover and glass railing.

Adding a screen room under an open deck is the perfect use of space! This outdoor living space is the best of both worlds. Having an open deck leading from the main floor of a home makes it easy to enjoy throughout the day and year. This custom space includes a concrete patio under the footprint of the deck and includes Heartlands custom screen room system to prevent bugs and pests from being a bother!
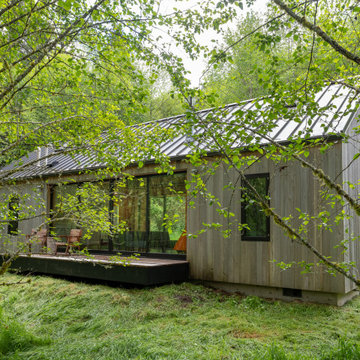
This is an example of a small country backyard and ground level deck in Portland with with privacy feature.
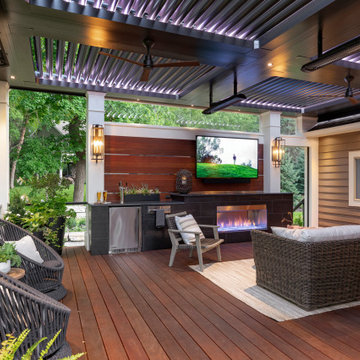
This ipe deck is complete with a modern tiled fireplace wall, a wood accent privacy wall, a beer fridge with a keg tap, cable railings, a louvered roof pergola, outdoor heaters and stunning outdoor lighting. The perfect space to entertain a party or relax and watch TV with the family.
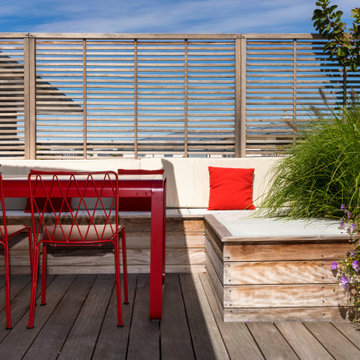
This is an example of a mid-sized transitional rooftop deck in Paris with with privacy feature.
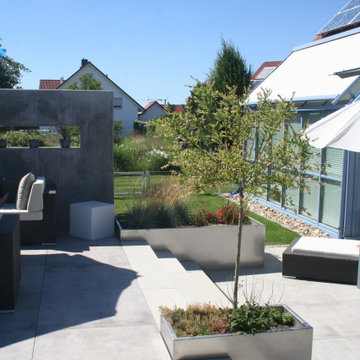
This is an example of a large contemporary side yard and ground level deck in Other with with privacy feature.
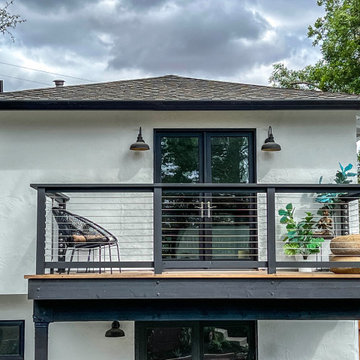
Small contemporary backyard and first floor deck in San Francisco with with privacy feature and cable railing.

This lower level deck features Trex Lava Rock decking and Trex Trandscend guardrails. Our Homeowner wanted the deck to flow to the backyard with this expansive wrap around stair case which allows access onto the deck from almost anywhere. The we used Palram PVC for the riser material to create a durable low maintenance stair case. We finished the stairs off with Trex low voltage lighting. Our framing and Helical Pier application on this job allows for the installation of a future hot tub, and the Cedar pergola offers the privacy our Homeowners were looking for.
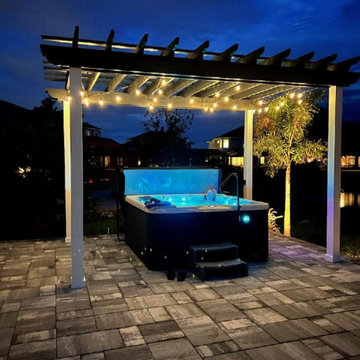
This is a traditional Spa under a Pergola!
Inspiration for a mid-sized traditional backyard and ground level deck in Other with with privacy feature, a pergola and wood railing.
Inspiration for a mid-sized traditional backyard and ground level deck in Other with with privacy feature, a pergola and wood railing.
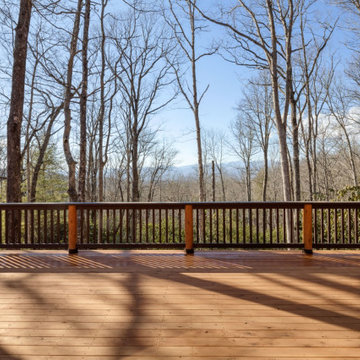
Photo of a large country backyard and first floor deck in Other with with privacy feature, no cover and wood railing.
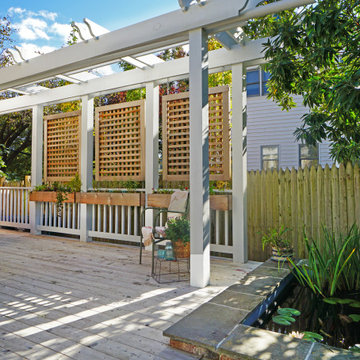
The pergola provides an opportunity for shade and privacy. Another feature of the pergola is that the downspout of the house runs through the pergola in order to drain into this integrated pond. The pond is designed with an overflow that empties into an adjacent rain garden when the water level rises.
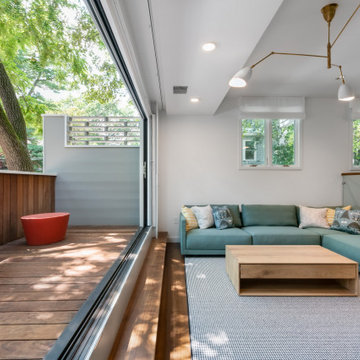
When the door is folded away the ipe deck feels like an extension of the living room. The end wall screen was added to allow more light onto the deck while retaining privacy.
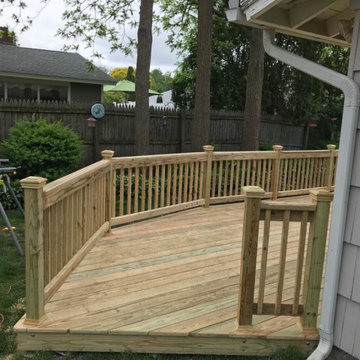
This is an example of a small backyard deck in Boston with with privacy feature and no cover.
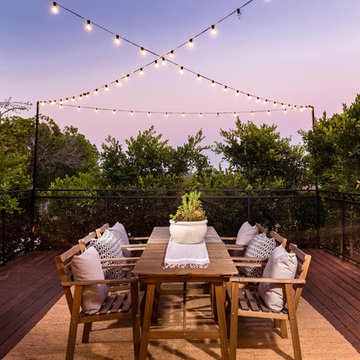
Halton Pardee
Photo of a beach style deck in Los Angeles with no cover, metal railing and with privacy feature.
Photo of a beach style deck in Los Angeles with no cover, metal railing and with privacy feature.
Deck Design Ideas with with Privacy Feature
1