All Covers Deck Design Ideas with with Privacy Feature
Refine by:
Budget
Sort by:Popular Today
1 - 20 of 886 photos
Item 1 of 3

Even as night descends, the new deck and green plantings feel bright and lively.
Photo by Meghan Montgomery.
Design ideas for a large traditional backyard and ground level deck in Seattle with with privacy feature, a roof extension and metal railing.
Design ideas for a large traditional backyard and ground level deck in Seattle with with privacy feature, a roof extension and metal railing.

Large partially covered deck with curved cable railings and wide top rail.
Railings by www.Keuka-studios.com
Photography by Paul Dyer
Large contemporary backyard and first floor deck in Las Vegas with cable railing, with privacy feature and a roof extension.
Large contemporary backyard and first floor deck in Las Vegas with cable railing, with privacy feature and a roof extension.
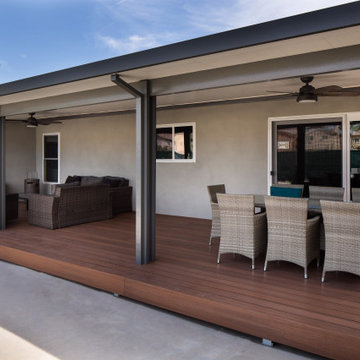
A run down traditional 1960's home in the heart of the san Fernando valley area is a common site for home buyers in the area. so, what can you do with it you ask? A LOT! is our answer. Most first-time home buyers are on a budget when they need to remodel and we know how to maximize it. The entire exterior of the house was redone with #stucco over layer, some nice bright color for the front door to pop out and a modern garage door is a good add. the back yard gained a huge 400sq. outdoor living space with Composite Decking from Cali Bamboo and a fantastic insulated patio made from aluminum. The pool was redone with dark color pebble-tech for better temperature capture and the 0 maintenance of the material.
Inside we used water resistance wide planks European oak look-a-like laminated flooring. the floor is continues throughout the entire home (except the bathrooms of course ? ).
A gray/white and a touch of earth tones for the wall colors to bring some brightness to the house.
The center focal point of the house is the transitional farmhouse kitchen with real reclaimed wood floating shelves and custom-made island vegetables/fruits baskets on a full extension hardware.
take a look at the clean and unique countertop cloudburst-concrete by caesarstone it has a "raw" finish texture.
The master bathroom is made entirely from natural slate stone in different sizes, wall mounted modern vanity and a fantastic shower system by Signature Hardware.
Guest bathroom was lightly remodeled as well with a new 66"x36" Mariposa tub by Kohler with a single piece quartz slab installed above it.

The covered, composite deck with ceiling heaters and gas connection, provides year-round outdoor living.
Design ideas for a transitional backyard and ground level deck in Seattle with with privacy feature and a roof extension.
Design ideas for a transitional backyard and ground level deck in Seattle with with privacy feature and a roof extension.
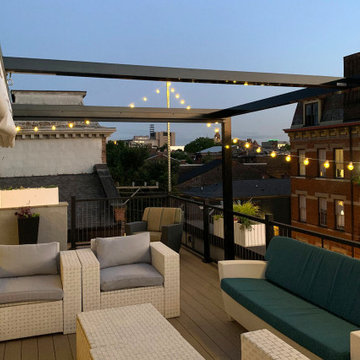
ShadeFX customized a 10’ x 16’ shade structure and manual retractable canopy for a rooftop terrace in Cincinnati. The sleek black frame matches seamlessly with the renovation while protecting the homeowners from the afternoon sun.

Coburg Frieze is a purified design that questions what’s really needed.
The interwar property was transformed into a long-term family home that celebrates lifestyle and connection to the owners’ much-loved garden. Prioritising quality over quantity, the crafted extension adds just 25sqm of meticulously considered space to our clients’ home, honouring Dieter Rams’ enduring philosophy of “less, but better”.
We reprogrammed the original floorplan to marry each room with its best functional match – allowing an enhanced flow of the home, while liberating budget for the extension’s shared spaces. Though modestly proportioned, the new communal areas are smoothly functional, rich in materiality, and tailored to our clients’ passions. Shielding the house’s rear from harsh western sun, a covered deck creates a protected threshold space to encourage outdoor play and interaction with the garden.
This charming home is big on the little things; creating considered spaces that have a positive effect on daily life.

The owner of the charming family home wanted to cover the old pool deck converted into an outdoor patio to add a dried and shaded area outside the home. This newly covered deck should be resistant, functional, and large enough to accommodate friends or family gatherings without a pole blocking the splendid river view.

Small beach style backyard and first floor deck in Other with with privacy feature, a roof extension and wood railing.
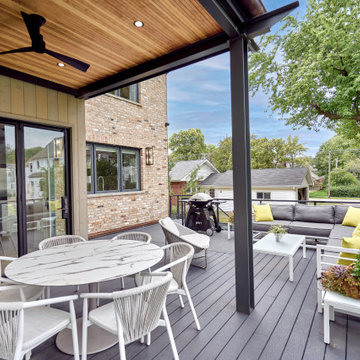
Back Deck
Photo of a large modern backyard and ground level deck in Chicago with with privacy feature, a roof extension and metal railing.
Photo of a large modern backyard and ground level deck in Chicago with with privacy feature, a roof extension and metal railing.
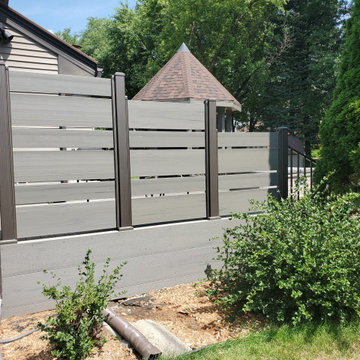
This deck had many design details with this resurface. The homeowner's of this deck wanted to change out their wood decking to a maintenance free products. We installed New Timbertech PVC Capped Composite Decking (Terrain Series - Silver Maple) with a picture frame in the center for a custom design feel. The deck is the perfect height for the hot tub. We then installed new roofing on the existing gazebo along with new roofing and an Aluminum Soffit Ceiling which matched the Westbury Railing (Tuscany Series - Bronze in color). My favorite parts is the inside corner stairs and of course the custom privacy wall we designed out of Westbury Railing Posts and Timbertech Fascia & Risers. This complete deck project turned out great and the homeowners could not be any happier.
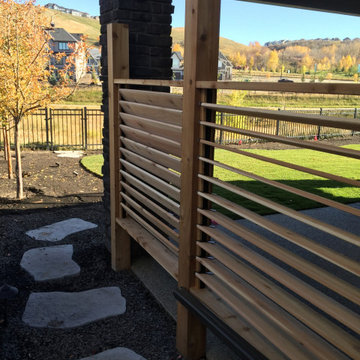
Great curb appeal, low maintenance, and cost effective was our marching orders on this project. We designed a nice and clean looking yard that has lots of Wow! factor and is easy to maintain. Our client wanted a secure walkway from front to back but one that is easy on the wallet. Utilizing man-made stone steps and retaining systems we were easily able to build that for them. We also added a cedar privacy screen under the walkout deck that is louvered so they can open or close it depending on the circumstances.
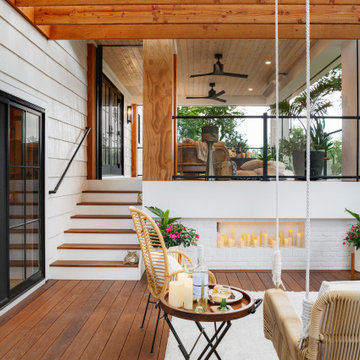
Design ideas for a mid-sized mediterranean backyard and first floor deck in Minneapolis with with privacy feature, a pergola and mixed railing.
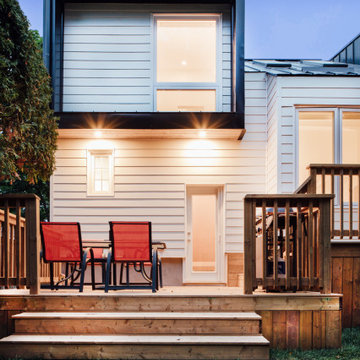
The outdoor dining area provides a place to gather.
Photo of a mid-sized midcentury backyard and ground level deck in Ottawa with with privacy feature, a roof extension and wood railing.
Photo of a mid-sized midcentury backyard and ground level deck in Ottawa with with privacy feature, a roof extension and wood railing.
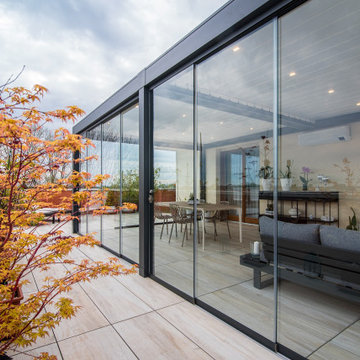
La pergola bioclimatica rappresenta un nuovo ambiente da vivere tutto l'anno da cui godere della vista sull'ambiente circostante.
Inspiration for a mid-sized contemporary rooftop and rooftop deck in Other with with privacy feature, a pergola and glass railing.
Inspiration for a mid-sized contemporary rooftop and rooftop deck in Other with with privacy feature, a pergola and glass railing.
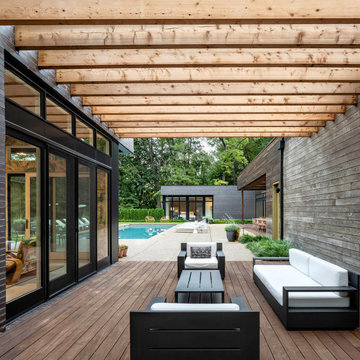
This is an example of a modern backyard and ground level deck in Detroit with with privacy feature and a pergola.
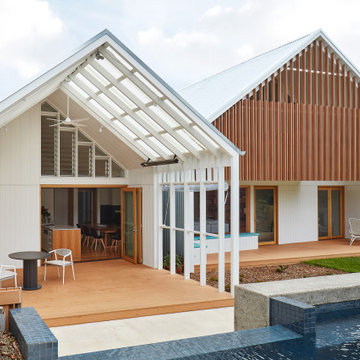
Twin Peaks House is a vibrant extension to a grand Edwardian homestead in Kensington.
Originally built in 1913 for a wealthy family of butchers, when the surrounding landscape was pasture from horizon to horizon, the homestead endured as its acreage was carved up and subdivided into smaller terrace allotments. Our clients discovered the property decades ago during long walks around their neighbourhood, promising themselves that they would buy it should the opportunity ever arise.
Many years later the opportunity did arise, and our clients made the leap. Not long after, they commissioned us to update the home for their family of five. They asked us to replace the pokey rear end of the house, shabbily renovated in the 1980s, with a generous extension that matched the scale of the original home and its voluminous garden.
Our design intervention extends the massing of the original gable-roofed house towards the back garden, accommodating kids’ bedrooms, living areas downstairs and main bedroom suite tucked away upstairs gabled volume to the east earns the project its name, duplicating the main roof pitch at a smaller scale and housing dining, kitchen, laundry and informal entry. This arrangement of rooms supports our clients’ busy lifestyles with zones of communal and individual living, places to be together and places to be alone.
The living area pivots around the kitchen island, positioned carefully to entice our clients' energetic teenaged boys with the aroma of cooking. A sculpted deck runs the length of the garden elevation, facing swimming pool, borrowed landscape and the sun. A first-floor hideout attached to the main bedroom floats above, vertical screening providing prospect and refuge. Neither quite indoors nor out, these spaces act as threshold between both, protected from the rain and flexibly dimensioned for either entertaining or retreat.
Galvanised steel continuously wraps the exterior of the extension, distilling the decorative heritage of the original’s walls, roofs and gables into two cohesive volumes. The masculinity in this form-making is balanced by a light-filled, feminine interior. Its material palette of pale timbers and pastel shades are set against a textured white backdrop, with 2400mm high datum adding a human scale to the raked ceilings. Celebrating the tension between these design moves is a dramatic, top-lit 7m high void that slices through the centre of the house. Another type of threshold, the void bridges the old and the new, the private and the public, the formal and the informal. It acts as a clear spatial marker for each of these transitions and a living relic of the home’s long history.
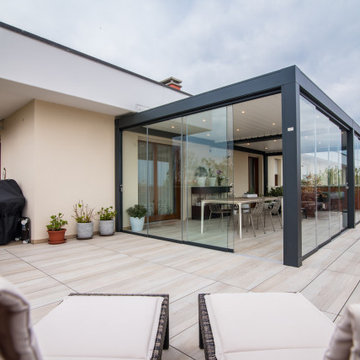
La pergola bioclimatica rappresenta un nuovo ambiente da vivere tutto l'anno da cui godere della vista sull'ambiente circostante.
Inspiration for a mid-sized contemporary rooftop and rooftop deck in Other with with privacy feature, a pergola and glass railing.
Inspiration for a mid-sized contemporary rooftop and rooftop deck in Other with with privacy feature, a pergola and glass railing.
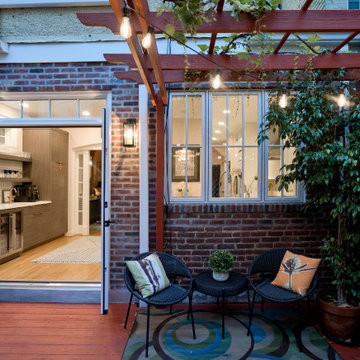
This project is also featured in Home & Design Magazine's Winter 2022 Issue
Inspiration for a mid-sized midcentury backyard and first floor deck in DC Metro with with privacy feature, a pergola and wood railing.
Inspiration for a mid-sized midcentury backyard and first floor deck in DC Metro with with privacy feature, a pergola and wood railing.
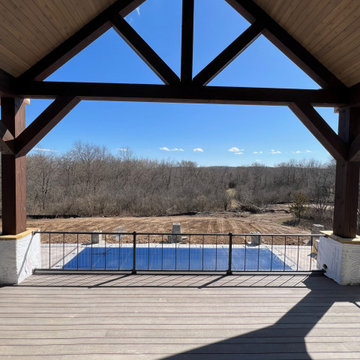
2nd Floor deck with Douglas Fir timbers. 150 ft. wide.
Expansive modern backyard and first floor deck in Milwaukee with with privacy feature, a roof extension and metal railing.
Expansive modern backyard and first floor deck in Milwaukee with with privacy feature, a roof extension and metal railing.
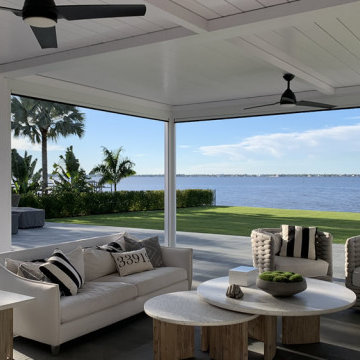
The owner of the charming family home wanted to cover the old pool deck converted into an outdoor patio to add a dried and shaded area outside the home. This newly covered deck should be resistant, functional, and large enough to accommodate friends or family gatherings without a pole blocking the splendid river view.
All Covers Deck Design Ideas with with Privacy Feature
1