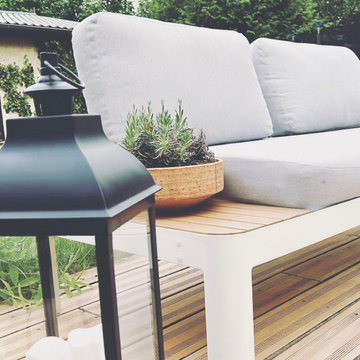Deck Design Ideas with Wood Railing and Glass Railing
Refine by:
Budget
Sort by:Popular Today
41 - 60 of 3,073 photos
Item 1 of 3
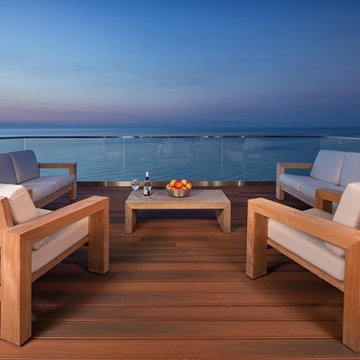
A luxurious balcony overlooking the twilight sky of Lake Michigan. High-end custom outdoor chairs, couches and coffee table.
Photo © Miller + Miller Architectural Photography | https://www.mmarchitecturalphotography.com
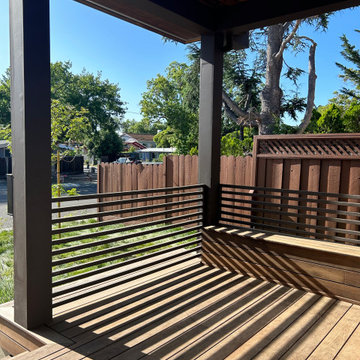
Bathed in warm, golden sunlight, the deck becomes a radiant sanctuary that embraces you with its natural splendor. As the sun's rays dance upon the wooden surface, the deck comes alive, casting playful patterns of light and shadow that create an enchanting atmosphere.
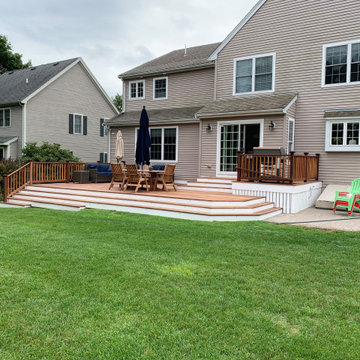
Close to Ground Level IPE Deck with wide steps. Needham Massachusetts
This is an example of a large traditional backyard and ground level deck in Boston with wood railing.
This is an example of a large traditional backyard and ground level deck in Boston with wood railing.
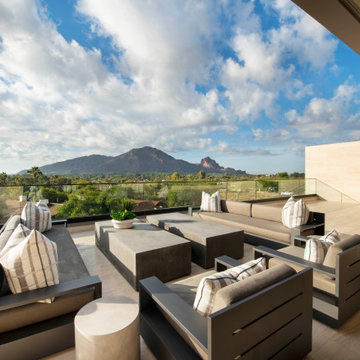
Just off the second-floor media room, a rooftop deck oversees picturesque Camelback Mountain and offers plenty of space for a family of four to chill out and relax. The furniture is from Restoration Hardware.
Project Details // Now and Zen
Renovation, Paradise Valley, Arizona
Architecture: Drewett Works
Builder: Brimley Development
Interior Designer: Ownby Design
Photographer: Dino Tonn
Limestone (Demitasse) flooring and walls: Solstice Stone
https://www.drewettworks.com/now-and-zen/
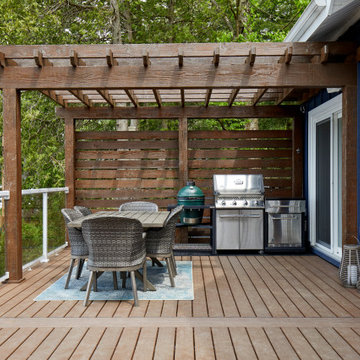
This is an example of a mid-sized country backyard and ground level deck in Toronto with with dock, a pergola and glass railing.
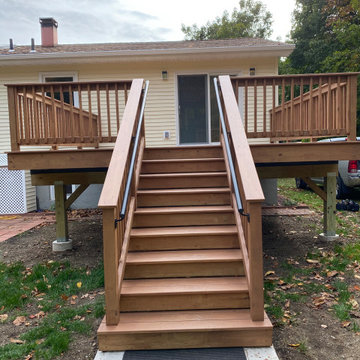
New Deck, Removed Two Windows and installed Sliding Glass door with Built-in Blinds
This is an example of a mid-sized traditional backyard and ground level deck in New York with no cover and wood railing.
This is an example of a mid-sized traditional backyard and ground level deck in New York with no cover and wood railing.
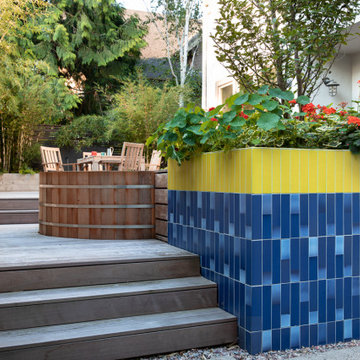
We converted an underused back yard into a modern outdoor living space. A bright tiled planter anchors an otherwise neutral space. The decking is ipe hardwood, the fence is stained cedar, and cast concrete with gravel adds texture at the fire pit. Photos copyright Laurie Black Photography.
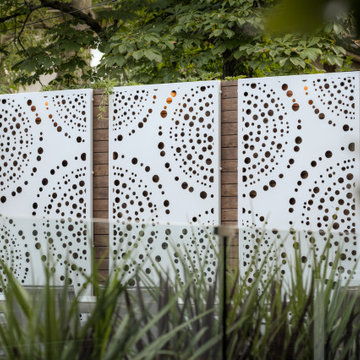
Design ideas for a mid-sized contemporary backyard and ground level deck in Toronto with with privacy feature, no cover and glass railing.

Another view of the deck roof. A bit of an engineering challenge but it pays off.
Photo of a large country backyard and first floor deck in Other with with fireplace, a roof extension and wood railing.
Photo of a large country backyard and first floor deck in Other with with fireplace, a roof extension and wood railing.
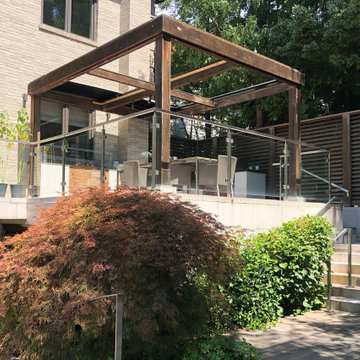
ShadeFX manufactured and installed a 16′ x 16′ retractable roof in a Harbour Time Edge Antique fabric on a custom pergola in North York.
This is an example of a contemporary backyard and first floor deck in Toronto with a pergola and glass railing.
This is an example of a contemporary backyard and first floor deck in Toronto with a pergola and glass railing.
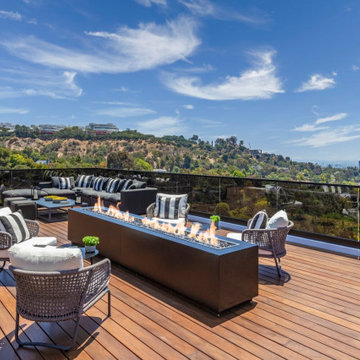
Bundy Drive Brentwood, Los Angeles modern home rooftop terrace lounge. Photo by Simon Berlyn.
Expansive modern rooftop and rooftop deck in Los Angeles with a fire feature, no cover and glass railing.
Expansive modern rooftop and rooftop deck in Los Angeles with a fire feature, no cover and glass railing.
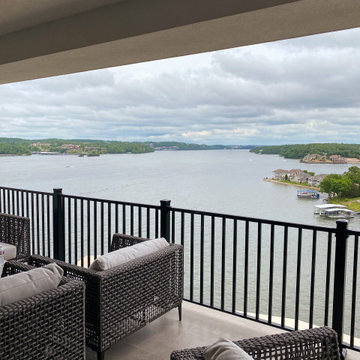
At this Penthouse, there are a number of outdoor seating areas both covered and none covered. All of the areas have a 360 view of the lake.
Inspiration for a large rooftop and rooftop deck in St Louis with a fire feature, no cover and glass railing.
Inspiration for a large rooftop and rooftop deck in St Louis with a fire feature, no cover and glass railing.
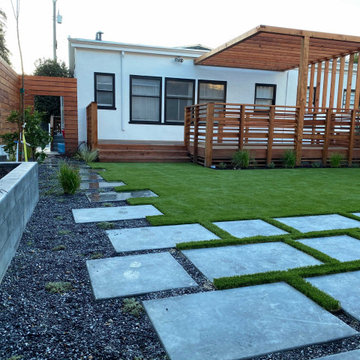
Sustainably harvested redwood and pigmented concrete combine with a zero-water turf lawn to create a sustainable space for year-round relaxation outdoors.
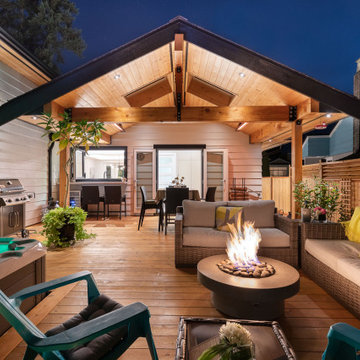
Inspiration for a mid-sized transitional backyard and ground level deck in Vancouver with a fire feature, a roof extension and wood railing.
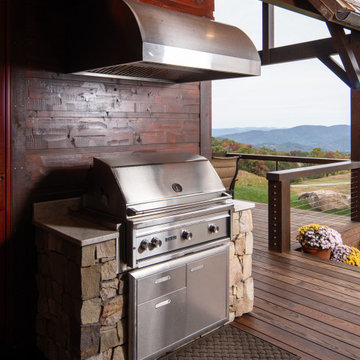
Country backyard and first floor deck in Charlotte with an outdoor kitchen, an awning and wood railing.
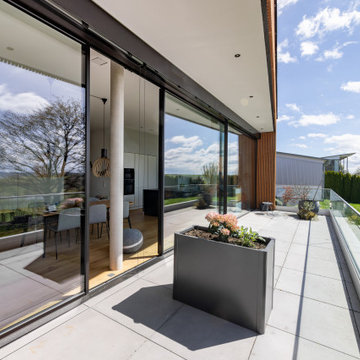
This is an example of an expansive contemporary backyard and ground level deck in Stuttgart with with skirting, a roof extension and glass railing.
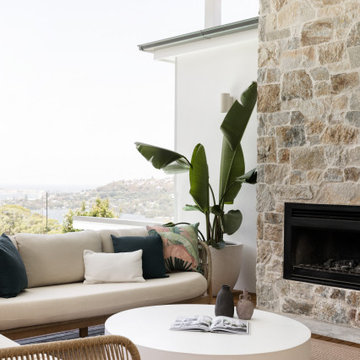
Outdoor feature stone fireplace with wood burning fire and outdoor BBQ.
This is an example of a contemporary backyard deck in Sydney with with fireplace, a roof extension and glass railing.
This is an example of a contemporary backyard deck in Sydney with with fireplace, a roof extension and glass railing.
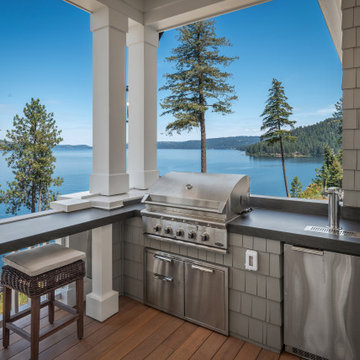
Deck off of the great room with heaters tv's and amazing views. BBQ and dual beer keg with sunset bar.
Expansive transitional first floor deck in San Francisco with an outdoor kitchen, a roof extension and wood railing.
Expansive transitional first floor deck in San Francisco with an outdoor kitchen, a roof extension and wood railing.
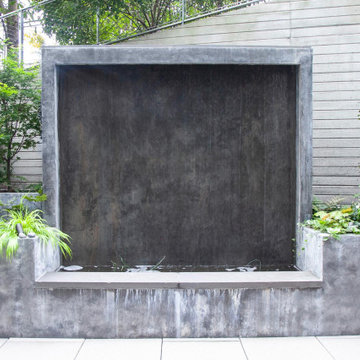
Photo of a mid-sized modern backyard and ground level deck in New York with a water feature, no cover and wood railing.
Deck Design Ideas with Wood Railing and Glass Railing
3
