Dedicated Laundry Room Design Ideas with Beige Cabinets
Refine by:
Budget
Sort by:Popular Today
41 - 60 of 605 photos
Item 1 of 3
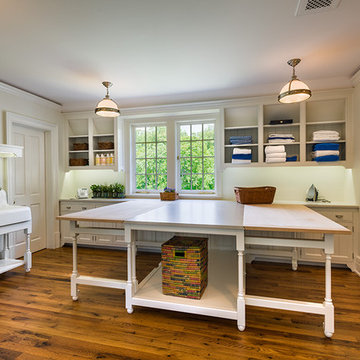
Tom Crane
Inspiration for a large traditional l-shaped dedicated laundry room in Philadelphia with beige cabinets, an utility sink, shaker cabinets, wood benchtops, beige walls, dark hardwood floors, a side-by-side washer and dryer, brown floor and beige benchtop.
Inspiration for a large traditional l-shaped dedicated laundry room in Philadelphia with beige cabinets, an utility sink, shaker cabinets, wood benchtops, beige walls, dark hardwood floors, a side-by-side washer and dryer, brown floor and beige benchtop.
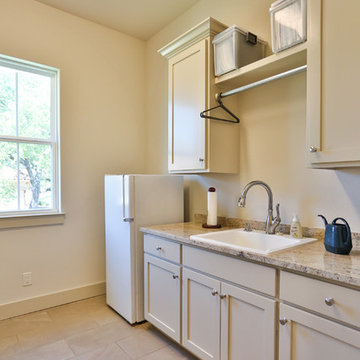
Laundry room in Hill Country Stone Home. Features farmhouse sink, alder cabinets, granite countertops, and tile floor.
Design ideas for a mid-sized traditional galley dedicated laundry room in Austin with a farmhouse sink, recessed-panel cabinets, beige cabinets, granite benchtops, beige walls, ceramic floors, a side-by-side washer and dryer, beige floor and multi-coloured benchtop.
Design ideas for a mid-sized traditional galley dedicated laundry room in Austin with a farmhouse sink, recessed-panel cabinets, beige cabinets, granite benchtops, beige walls, ceramic floors, a side-by-side washer and dryer, beige floor and multi-coloured benchtop.
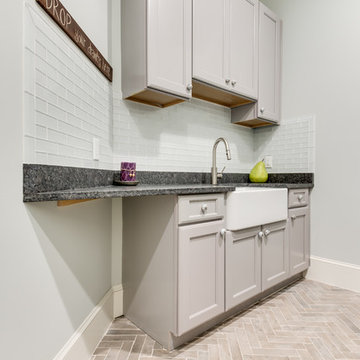
Main floor Laundry Room. Glass tile backsplash, custom cabinets and farm sink. Herringbone pattern floor tile.
Photo of a mid-sized transitional galley dedicated laundry room in Other with a farmhouse sink, ceramic floors, recessed-panel cabinets, beige cabinets, granite benchtops, grey walls, beige floor and black benchtop.
Photo of a mid-sized transitional galley dedicated laundry room in Other with a farmhouse sink, ceramic floors, recessed-panel cabinets, beige cabinets, granite benchtops, grey walls, beige floor and black benchtop.
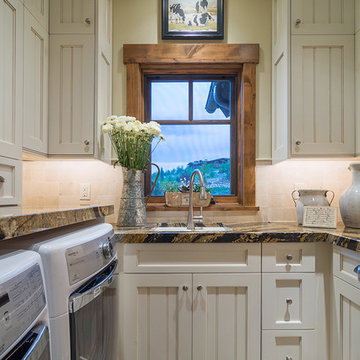
This is an example of a mid-sized country u-shaped dedicated laundry room in Salt Lake City with an undermount sink, recessed-panel cabinets, beige cabinets, beige walls and a side-by-side washer and dryer.
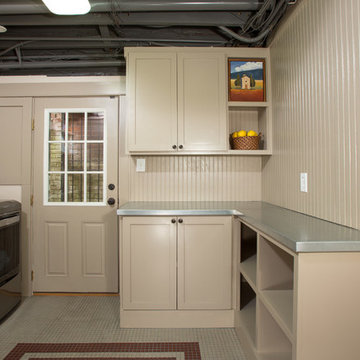
This laundry room / mudroom is fitted with storage, counter space, and a large sink. The mosaic tile flooring makes clean-up simple. We love how the painted beadboard adds interest and texture to the walls.
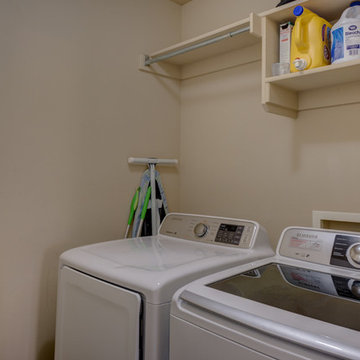
Design ideas for a small traditional single-wall dedicated laundry room in Austin with open cabinets, beige cabinets, beige walls and a side-by-side washer and dryer.
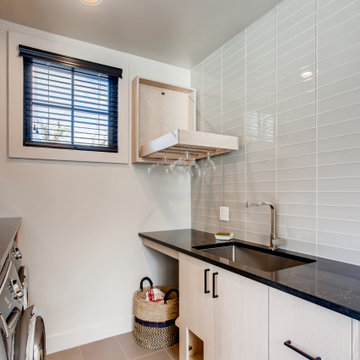
Quarter Sawn White Oak with a White Wash Stain
Photo of a contemporary dedicated laundry room in Denver with flat-panel cabinets, beige cabinets, black benchtop, an undermount sink, white walls, a side-by-side washer and dryer and beige floor.
Photo of a contemporary dedicated laundry room in Denver with flat-panel cabinets, beige cabinets, black benchtop, an undermount sink, white walls, a side-by-side washer and dryer and beige floor.

Design ideas for a small modern l-shaped dedicated laundry room in Melbourne with a single-bowl sink, flat-panel cabinets, beige cabinets, quartz benchtops, grey splashback, porcelain splashback, grey walls, porcelain floors, a side-by-side washer and dryer, grey floor and white benchtop.
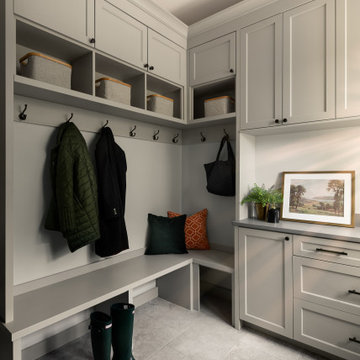
This stunning home is a combination of the best of traditional styling with clean and modern design, creating a look that will be as fresh tomorrow as it is today. Traditional white painted cabinetry in the kitchen, combined with the slab backsplash, a simpler door style and crown moldings with straight lines add a sleek, non-fussy style. An architectural hood with polished brass accents and stainless steel appliances dress up this painted kitchen for upscale, contemporary appeal. The kitchen islands offers a notable color contrast with their rich, dark, gray finish.
The stunning bar area is the entertaining hub of the home. The second bar allows the homeowners an area for their guests to hang out and keeps them out of the main work zone.
The family room used to be shut off from the kitchen. Opening up the wall between the two rooms allows for the function of modern living. The room was full of built ins that were removed to give the clean esthetic the homeowners wanted. It was a joy to redesign the fireplace to give it the contemporary feel they longed for.
Their used to be a large angled wall in the kitchen (the wall the double oven and refrigerator are on) by straightening that out, the homeowners gained better function in the kitchen as well as allowing for the first floor laundry to now double as a much needed mudroom room as well.
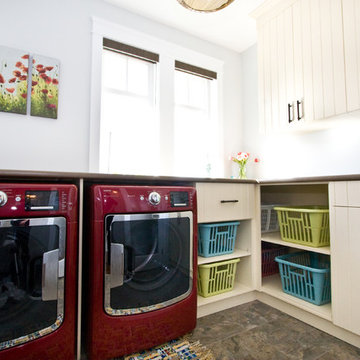
Neat and organized laundry room, full of storage cabinets
Photographer: Kelly Corbett Design
Custom Cabinetry: Starline Cabinets
Inspiration for a mid-sized country l-shaped dedicated laundry room in Vancouver with flat-panel cabinets, beige cabinets, grey walls, a side-by-side washer and dryer and brown floor.
Inspiration for a mid-sized country l-shaped dedicated laundry room in Vancouver with flat-panel cabinets, beige cabinets, grey walls, a side-by-side washer and dryer and brown floor.
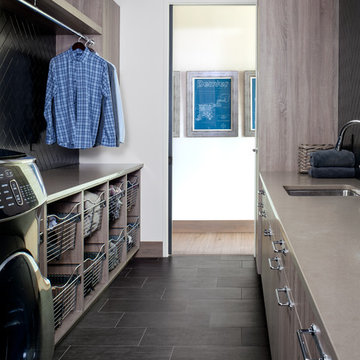
This clean lined and industrial laundry room is central to all of the bedrooms on the top floor of this home.
Photo by Emily Minton Redfield
Design ideas for an eclectic galley dedicated laundry room in Denver with a drop-in sink, flat-panel cabinets, beige cabinets, laminate benchtops, white walls, slate floors, a side-by-side washer and dryer, grey floor and beige benchtop.
Design ideas for an eclectic galley dedicated laundry room in Denver with a drop-in sink, flat-panel cabinets, beige cabinets, laminate benchtops, white walls, slate floors, a side-by-side washer and dryer, grey floor and beige benchtop.
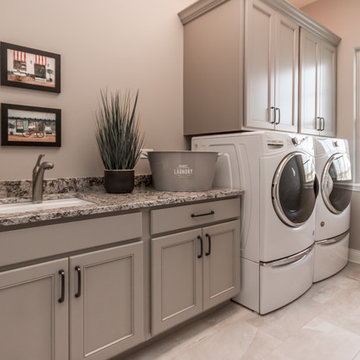
Mid-sized traditional single-wall dedicated laundry room in Chicago with an undermount sink, flat-panel cabinets, beige cabinets, granite benchtops, beige walls, porcelain floors, a side-by-side washer and dryer, beige floor and grey benchtop.
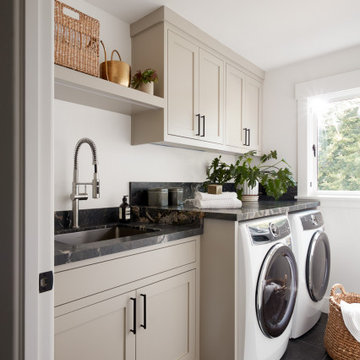
Design: CBespoke / Build: Jay Andre Construction / Styling: Yasna Glumac / Photography: Agnieszka Jakubowicz
Design ideas for a transitional single-wall dedicated laundry room in San Francisco with an undermount sink, shaker cabinets, beige cabinets, a side-by-side washer and dryer, black floor and black benchtop.
Design ideas for a transitional single-wall dedicated laundry room in San Francisco with an undermount sink, shaker cabinets, beige cabinets, a side-by-side washer and dryer, black floor and black benchtop.
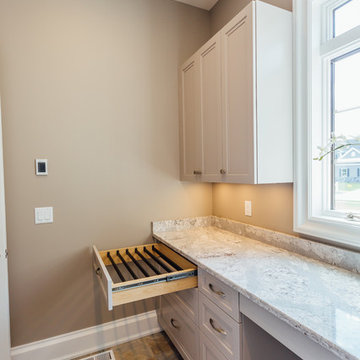
Kelsey Gene Photography
Photo of a large transitional u-shaped dedicated laundry room in New York with recessed-panel cabinets, beige cabinets, solid surface benchtops, beige walls, travertine floors and a side-by-side washer and dryer.
Photo of a large transitional u-shaped dedicated laundry room in New York with recessed-panel cabinets, beige cabinets, solid surface benchtops, beige walls, travertine floors and a side-by-side washer and dryer.
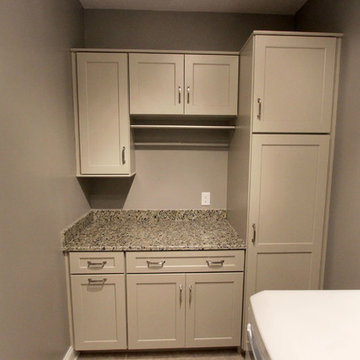
In the laundry room, Medallion Gold series Park Place door style with flat center panel finished in Chai Latte classic paint accented with Westerly 3 ¾” pulls in Satin Nickel. Giallo Traversella Granite was installed on the countertop. A Moen Arbor single handle faucet with pull down spray in Spot Resist Stainless. The sink is a Blanco Liven laundry sink finished in truffle. The flooring is Kraus Enstyle Culbres vinyl tile 12” x 24” in the color Blancos.
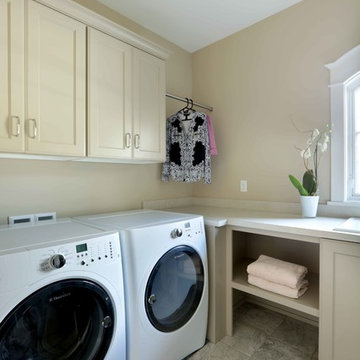
Photographer: M Buck Studios
Photo of an arts and crafts u-shaped dedicated laundry room in Grand Rapids with a drop-in sink, raised-panel cabinets, beige cabinets, beige walls, ceramic floors, a side-by-side washer and dryer and multi-coloured floor.
Photo of an arts and crafts u-shaped dedicated laundry room in Grand Rapids with a drop-in sink, raised-panel cabinets, beige cabinets, beige walls, ceramic floors, a side-by-side washer and dryer and multi-coloured floor.
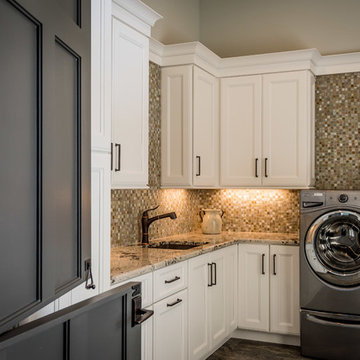
Dutch doors into the laundry room - brilliant, especially for these dog-loving homeowners. What we can't see here are the two big, cushy dog beds under the window.
For the countertop, we have a Vintage Granite - a gray, cream and white taupe color. For the backsplash, we have a Walker Zanger material called Moss, made of oyster and onyx glass and slate blend, in 1 x 1 tile. The flooring is a 12 x 24 slate look tile.
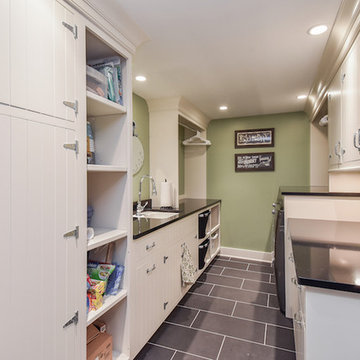
Portraits of Home
This is an example of a large arts and crafts galley dedicated laundry room in Chicago with an undermount sink, beaded inset cabinets, beige cabinets, quartz benchtops, green walls, ceramic floors and a side-by-side washer and dryer.
This is an example of a large arts and crafts galley dedicated laundry room in Chicago with an undermount sink, beaded inset cabinets, beige cabinets, quartz benchtops, green walls, ceramic floors and a side-by-side washer and dryer.
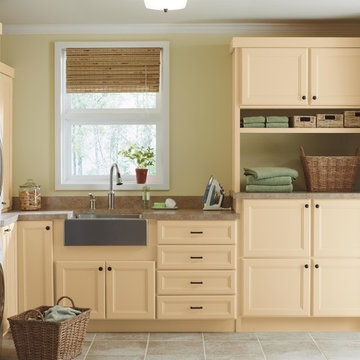
Create a place to display and access your favorite wine selections and glassware with cabinetry perfect for entertaining.
Martha Stewart Living Turkey Hill PureStyle cabinetry in Fortune Cookie
Martha Stewart Living hardware in Bronze with Copper Highlights
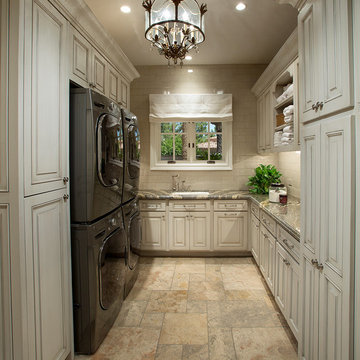
This gorgeous estate has a double washer and dryer and built-in cabinets for extra storage.
This is an example of a large transitional u-shaped dedicated laundry room in Phoenix with raised-panel cabinets, beige cabinets, a stacked washer and dryer, granite benchtops, ceramic floors and an undermount sink.
This is an example of a large transitional u-shaped dedicated laundry room in Phoenix with raised-panel cabinets, beige cabinets, a stacked washer and dryer, granite benchtops, ceramic floors and an undermount sink.
Dedicated Laundry Room Design Ideas with Beige Cabinets
3