Dedicated Laundry Room Design Ideas with Cork Floors
Refine by:
Budget
Sort by:Popular Today
1 - 20 of 31 photos
Item 1 of 3
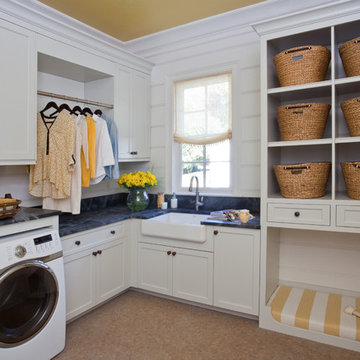
Christina Wedge Photography
Inspiration for a transitional l-shaped dedicated laundry room in Other with a farmhouse sink, shaker cabinets, white cabinets, a side-by-side washer and dryer, cork floors and black benchtop.
Inspiration for a transitional l-shaped dedicated laundry room in Other with a farmhouse sink, shaker cabinets, white cabinets, a side-by-side washer and dryer, cork floors and black benchtop.

This utility room (and WC) was created in a previously dead space. It included a new back door to the garden and lots of storage as well as more work surface and also a second sink. We continued the floor through. Glazed doors to the front and back of the house meant we could get light from all areas and access to all areas of the home.
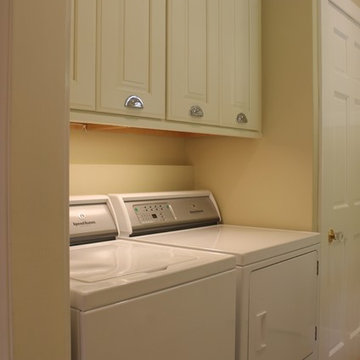
The laundry room between the kitchen and powder room received new cabinets, washer and dryer, cork flooring, as well as the new lighting.
JRY & Co.
Photo of a mid-sized transitional galley dedicated laundry room in Los Angeles with raised-panel cabinets, white cabinets, quartz benchtops, white splashback, ceramic splashback, cork floors, white floor, beige walls and a side-by-side washer and dryer.
Photo of a mid-sized transitional galley dedicated laundry room in Los Angeles with raised-panel cabinets, white cabinets, quartz benchtops, white splashback, ceramic splashback, cork floors, white floor, beige walls and a side-by-side washer and dryer.
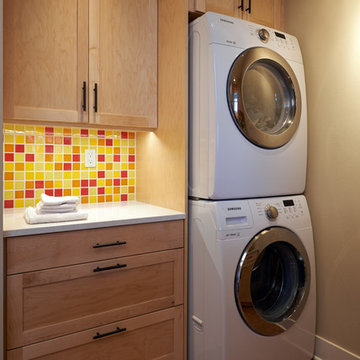
Dale Lang NW Architectural Photography
Photo of a small arts and crafts galley dedicated laundry room in Seattle with shaker cabinets, light wood cabinets, cork floors, a stacked washer and dryer, quartz benchtops, brown floor, beige walls and white benchtop.
Photo of a small arts and crafts galley dedicated laundry room in Seattle with shaker cabinets, light wood cabinets, cork floors, a stacked washer and dryer, quartz benchtops, brown floor, beige walls and white benchtop.
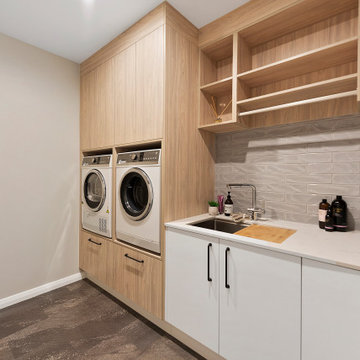
This internal laundry is spacious and modern, with extensive bench space and well placed appliances, that prevent unnecessary bending and maneuvering in order to complete your laundry tasks. Ample storage and excellent lighting, make this a really nice space.
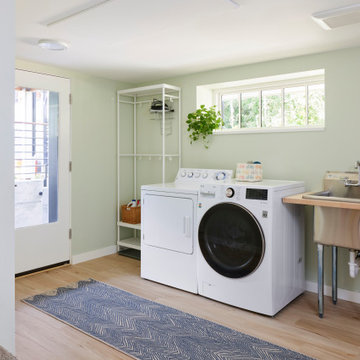
Design ideas for a mid-sized arts and crafts single-wall dedicated laundry room in Seattle with an utility sink, wood benchtops, green walls, cork floors and a side-by-side washer and dryer.
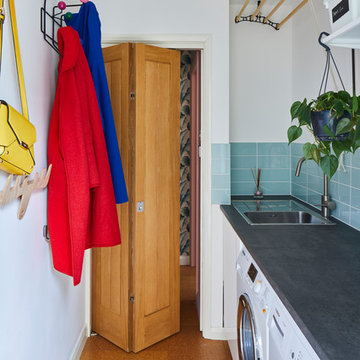
Midcentury single-wall dedicated laundry room in London with a drop-in sink, white walls, cork floors, a side-by-side washer and dryer and grey benchtop.
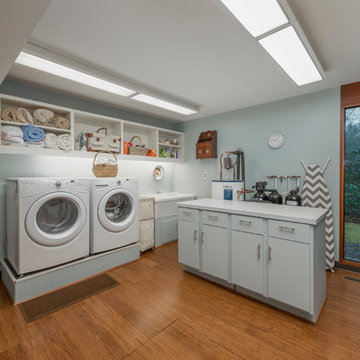
Inspiration for a large midcentury dedicated laundry room in Other with blue walls, a side-by-side washer and dryer, a double-bowl sink, open cabinets, white cabinets, grey benchtop and cork floors.
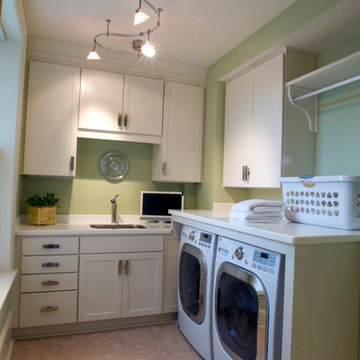
This transitional laundry room starts with a cork floor underneath and provides plenty of storage and counterspace for folding and sorting clothes. The serpentine track system adds function while providing visual interest.
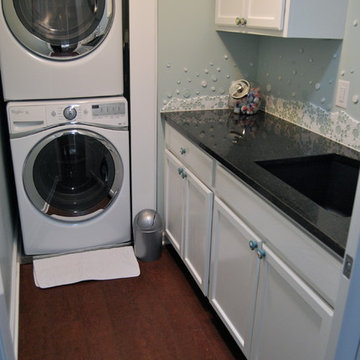
Photo of a mid-sized traditional l-shaped dedicated laundry room in Kansas City with a single-bowl sink, recessed-panel cabinets, white cabinets, granite benchtops, blue walls, cork floors and a stacked washer and dryer.
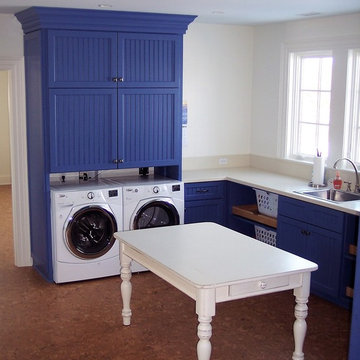
This is an example of a large country dedicated laundry room in Baltimore with shaker cabinets, blue cabinets, white walls, cork floors and a side-by-side washer and dryer.
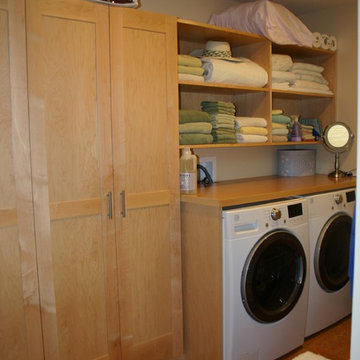
Vermont maple laundry room
Photo of a contemporary single-wall dedicated laundry room in Burlington with a single-bowl sink, shaker cabinets, light wood cabinets, wood benchtops, beige walls, cork floors and a side-by-side washer and dryer.
Photo of a contemporary single-wall dedicated laundry room in Burlington with a single-bowl sink, shaker cabinets, light wood cabinets, wood benchtops, beige walls, cork floors and a side-by-side washer and dryer.
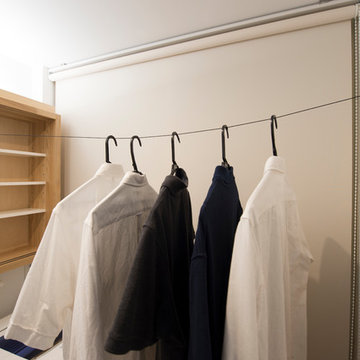
川沿いに建つカフェハウス photo by 竹田 宗司
Photo of a modern single-wall dedicated laundry room in Other with white cabinets, white walls, cork floors and brown floor.
Photo of a modern single-wall dedicated laundry room in Other with white cabinets, white walls, cork floors and brown floor.
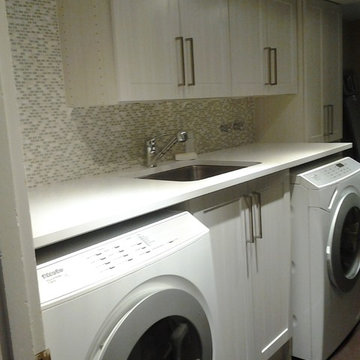
This is an example of a mid-sized transitional galley dedicated laundry room in Montreal with shaker cabinets, beige cabinets, quartz benchtops, a side-by-side washer and dryer, an undermount sink, beige walls and cork floors.
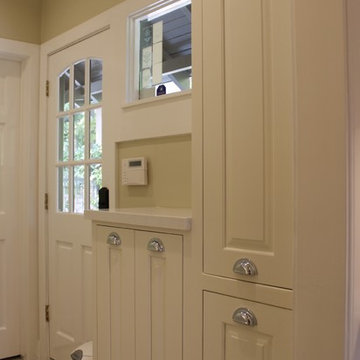
The laundry room between the kitchen and powder room received new cabinets, washer and dryer, cork flooring, as well as the new lighting.
JRY & Co.
Inspiration for a mid-sized transitional galley dedicated laundry room in Los Angeles with raised-panel cabinets, white cabinets, quartz benchtops, green walls, cork floors, a side-by-side washer and dryer and white floor.
Inspiration for a mid-sized transitional galley dedicated laundry room in Los Angeles with raised-panel cabinets, white cabinets, quartz benchtops, green walls, cork floors, a side-by-side washer and dryer and white floor.
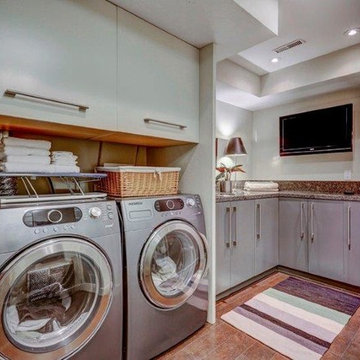
Zoon Photography
Mid-sized contemporary l-shaped dedicated laundry room in Calgary with an undermount sink, flat-panel cabinets, grey cabinets, granite benchtops, grey walls, cork floors and a side-by-side washer and dryer.
Mid-sized contemporary l-shaped dedicated laundry room in Calgary with an undermount sink, flat-panel cabinets, grey cabinets, granite benchtops, grey walls, cork floors and a side-by-side washer and dryer.
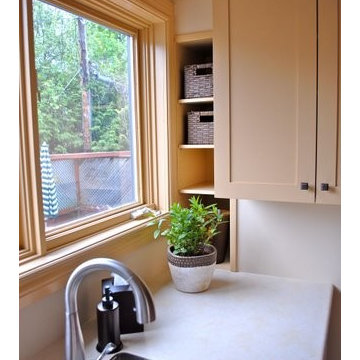
Shelving in the alcove, wall cabinet and under sink cabinet provides accessible hidden storage.
Design ideas for a small transitional single-wall dedicated laundry room in Ottawa with a drop-in sink, shaker cabinets, beige cabinets, laminate benchtops, beige walls, cork floors and a side-by-side washer and dryer.
Design ideas for a small transitional single-wall dedicated laundry room in Ottawa with a drop-in sink, shaker cabinets, beige cabinets, laminate benchtops, beige walls, cork floors and a side-by-side washer and dryer.
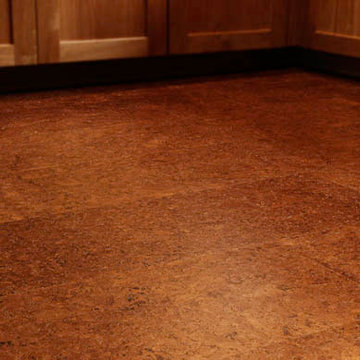
Cork is a great option for Green Friendly families. Affordable & beautiful!!! This can be used in most spaces of a Home.
Photo of a mid-sized arts and crafts galley dedicated laundry room in Portland with recessed-panel cabinets, medium wood cabinets and cork floors.
Photo of a mid-sized arts and crafts galley dedicated laundry room in Portland with recessed-panel cabinets, medium wood cabinets and cork floors.
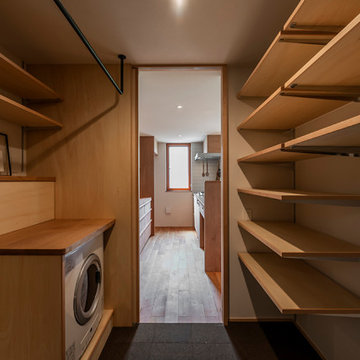
Photo of a galley dedicated laundry room in Other with open cabinets, wood benchtops, white walls, cork floors and a side-by-side washer and dryer.
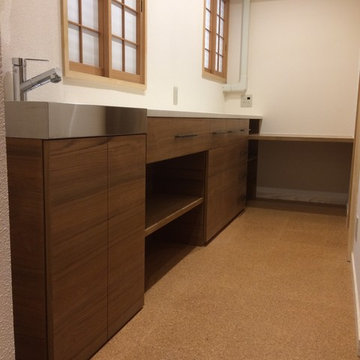
サニタリーから続くランドリースペースはワークデスクと一体型の作業キャビネットを
This is an example of a large modern dedicated laundry room in Other with dark wood cabinets, laminate benchtops, beige walls, cork floors, a concealed washer and dryer, orange floor and a farmhouse sink.
This is an example of a large modern dedicated laundry room in Other with dark wood cabinets, laminate benchtops, beige walls, cork floors, a concealed washer and dryer, orange floor and a farmhouse sink.
Dedicated Laundry Room Design Ideas with Cork Floors
1