Dedicated Laundry Room Design Ideas with Dark Hardwood Floors
Refine by:
Budget
Sort by:Popular Today
161 - 180 of 514 photos
Item 1 of 3
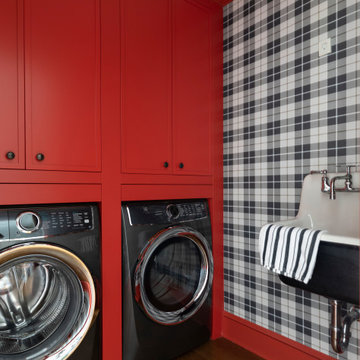
Rachel McGinn Photography
Transitional dedicated laundry room in Philadelphia with recessed-panel cabinets, red cabinets, multi-coloured walls, dark hardwood floors, a side-by-side washer and dryer and wallpaper.
Transitional dedicated laundry room in Philadelphia with recessed-panel cabinets, red cabinets, multi-coloured walls, dark hardwood floors, a side-by-side washer and dryer and wallpaper.
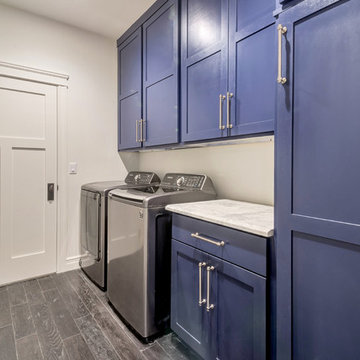
Quick Pic Tours
Photo of a large transitional single-wall dedicated laundry room in Salt Lake City with shaker cabinets, blue cabinets, marble benchtops, beige walls, dark hardwood floors, a side-by-side washer and dryer, brown floor and white benchtop.
Photo of a large transitional single-wall dedicated laundry room in Salt Lake City with shaker cabinets, blue cabinets, marble benchtops, beige walls, dark hardwood floors, a side-by-side washer and dryer, brown floor and white benchtop.
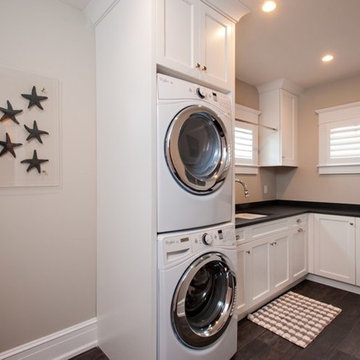
This is an example of a mid-sized beach style u-shaped dedicated laundry room in Philadelphia with an undermount sink, shaker cabinets, white cabinets, solid surface benchtops, beige walls, dark hardwood floors and a stacked washer and dryer.
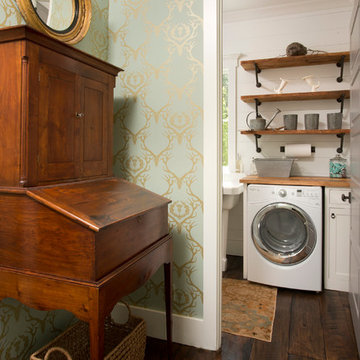
This is an example of a mid-sized traditional single-wall dedicated laundry room in Charleston with open cabinets, medium wood cabinets, wood benchtops, white walls, dark hardwood floors and a side-by-side washer and dryer.

Mid-sized mediterranean single-wall dedicated laundry room in Los Angeles with an undermount sink, shaker cabinets, black cabinets, marble benchtops, multi-coloured splashback, stone slab splashback, black walls, dark hardwood floors, a side-by-side washer and dryer, brown floor and multi-coloured benchtop.
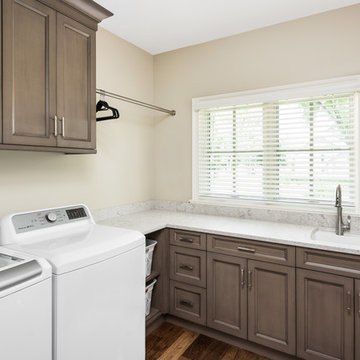
This 2 story home with a first floor Master Bedroom features a tumbled stone exterior with iron ore windows and modern tudor style accents. The Great Room features a wall of built-ins with antique glass cabinet doors that flank the fireplace and a coffered beamed ceiling. The adjacent Kitchen features a large walnut topped island which sets the tone for the gourmet kitchen. Opening off of the Kitchen, the large Screened Porch entertains year round with a radiant heated floor, stone fireplace and stained cedar ceiling. Photo credit: Picture Perfect Homes
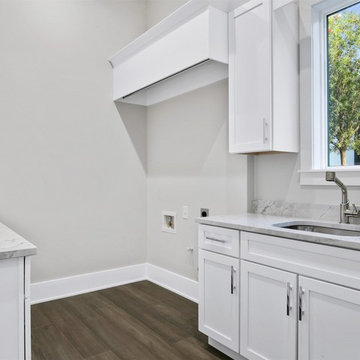
Photo of a small transitional galley dedicated laundry room in Orlando with an undermount sink, shaker cabinets, white cabinets, marble benchtops, grey walls, dark hardwood floors, brown floor and grey benchtop.
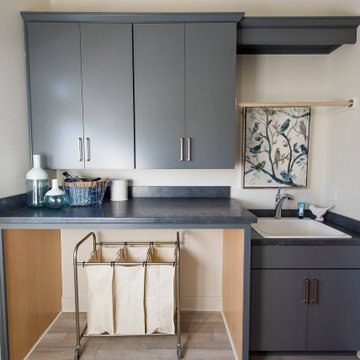
This home has a unique bungalow-inspired architecture with contemporary interior design.
---
Project completed by Wendy Langston's Everything Home interior design firm, which serves Carmel, Zionsville, Fishers, Westfield, Noblesville, and Indianapolis.
For more about Everything Home, see here: https://everythinghomedesigns.com/
To learn more about this project, see here:
https://everythinghomedesigns.com/portfolio/van-buren/
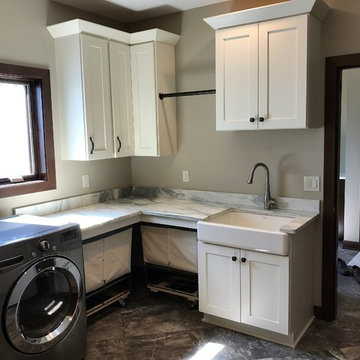
Mid-sized traditional l-shaped dedicated laundry room in Milwaukee with a farmhouse sink, shaker cabinets, white cabinets, marble benchtops, beige walls, dark hardwood floors, a side-by-side washer and dryer, brown floor and grey benchtop.
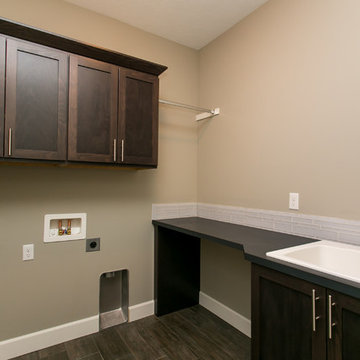
This is an example of a small transitional l-shaped dedicated laundry room in Seattle with a drop-in sink, shaker cabinets, dark wood cabinets, laminate benchtops, grey walls, dark hardwood floors and a side-by-side washer and dryer.
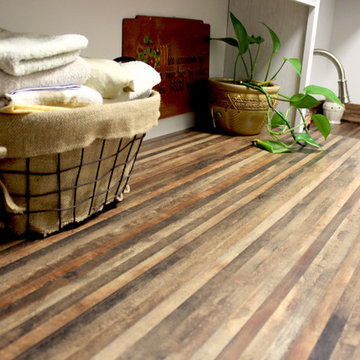
In this laundry room we installed Medallion Designer Gold, Stockton door with reversed raised panel, full overlay oak wood cabinets in Cottage White Sheer stain. Custom laminate countertops for sink run and folding table above washer/dryer is Formica Timberworks with square edge and 4" backsplash. An Artisan high rise faucet in stainless steel, a Lenova laundry sink in stainless steel and sliding barn doors were installed. On the floor: 3", 4", 5", 7" character grade hickory flooring in random lengths was installed.
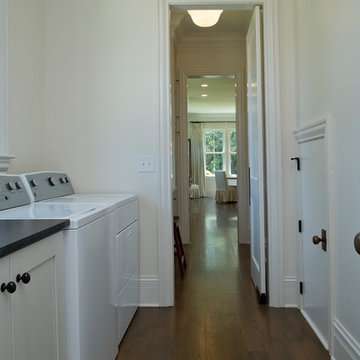
Photo of a mid-sized country single-wall dedicated laundry room in Raleigh with shaker cabinets, white cabinets, solid surface benchtops, white walls, dark hardwood floors, a side-by-side washer and dryer, brown floor and black benchtop.
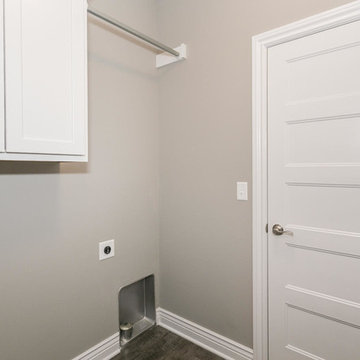
Inspiration for a mid-sized contemporary galley dedicated laundry room in Wichita with recessed-panel cabinets, white cabinets, beige walls, dark hardwood floors and a side-by-side washer and dryer.
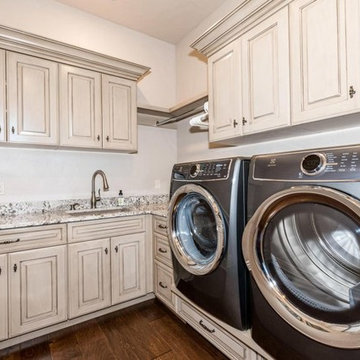
Storage drawers were built-in under the front load washer and dryer in the laundry room.
Jacob Thompson, Jet Streak Photography LLC
Inspiration for a small mediterranean l-shaped dedicated laundry room in Other with an undermount sink, raised-panel cabinets, beige cabinets, granite benchtops, beige walls, dark hardwood floors, a side-by-side washer and dryer and brown floor.
Inspiration for a small mediterranean l-shaped dedicated laundry room in Other with an undermount sink, raised-panel cabinets, beige cabinets, granite benchtops, beige walls, dark hardwood floors, a side-by-side washer and dryer and brown floor.
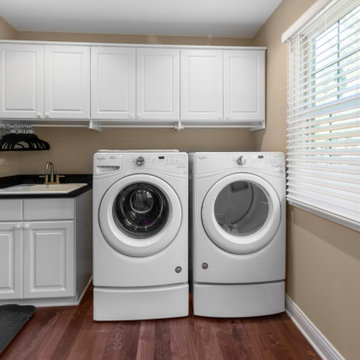
To move or not to move — that is the question many homeowners are asking as they consider whether to upgrade their existing residence or pack up and find a new one. It was that exact question that was discussed by this homeowner as they evaluated their traditional two-story home in Fontana. Built in 2001, this cedar-sided 3,500-square-foot home features five bedrooms, three-and-a-half baths, and a full basement.
During renovation projects like the these, we have the ability and flexibility to work across many different architectural styles. Our main focus is to work with clients to get a good sense of their personal style, what features they’re most attracted to, and balance those with the fundamental principles of good design – function, balance, proportion and flow – to make sure that they have a unified vision for the home.
After extensive demolition of the kitchen, family room, master bath, laundry room, powder room, master bedroom and adjacent hallways, we began transforming the space into one that the family could truly utilize in an all new way. In addition to installing structural beams to support the second floor loads and pushing out two non-structural walls in order to enlarge the master bath, the renovation team installed a new kitchen island, added quartz countertops in the kitchen and master bath plus installed new Kohler sinks, toilets and accessories in the kitchen and bath.
Underscoring the belief that an open great room should offer a welcoming environment, the renovated space now offers an inviting haven for the homeowners and their guests. The open family room boasts a new gas fireplace complete with custom surround, mantel and bookcases. Underfoot, hardwood floors featuring American walnut add warmth to the home’s interior.
Continuity is achieved throughout the first floor by accenting posts, handrails and spindles all with the same rich walnut.
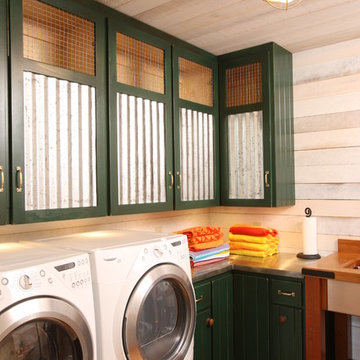
Photo of a mid-sized country l-shaped dedicated laundry room in Other with an undermount sink, green cabinets, stainless steel benchtops, beige walls, dark hardwood floors, a side-by-side washer and dryer and recessed-panel cabinets.
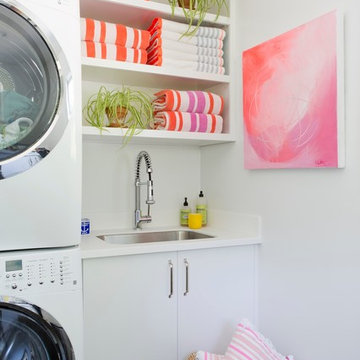
Mid-sized modern u-shaped dedicated laundry room in New York with flat-panel cabinets, white cabinets, white walls, a stacked washer and dryer, an undermount sink, dark hardwood floors and brown floor.
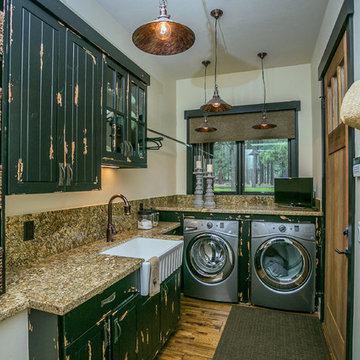
distressed cabinets, copper pendants
Inspiration for a mid-sized country l-shaped dedicated laundry room in Phoenix with a farmhouse sink, flat-panel cabinets, distressed cabinets, granite benchtops, grey walls, dark hardwood floors, a side-by-side washer and dryer and brown floor.
Inspiration for a mid-sized country l-shaped dedicated laundry room in Phoenix with a farmhouse sink, flat-panel cabinets, distressed cabinets, granite benchtops, grey walls, dark hardwood floors, a side-by-side washer and dryer and brown floor.
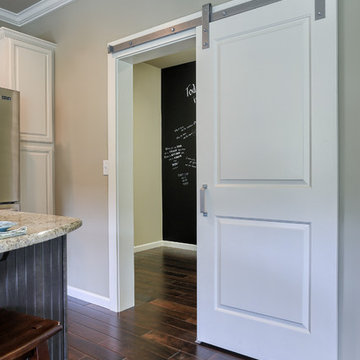
If opportunity doesn’t knock, build a door ~ This sliding barn door leads to the laundry room from the kitchen in our Davenport model at Autumn Oaks. It features a playful chalkboard wall painted in Sherwin Williams Pewter Green (SW6208). The flooring is 3/8” thick engineered pre-finished hardwood in 5” wide planks. The color is Casitablanca Monterey Gray by Anderson.
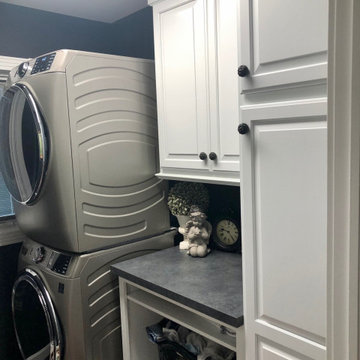
Stacked the washer and dryer and got rid of the sink so we could have a folding countertop and more storage space.
Design ideas for a small traditional galley dedicated laundry room in Detroit with raised-panel cabinets, white cabinets, laminate benchtops, blue walls, dark hardwood floors, a stacked washer and dryer, brown floor and grey benchtop.
Design ideas for a small traditional galley dedicated laundry room in Detroit with raised-panel cabinets, white cabinets, laminate benchtops, blue walls, dark hardwood floors, a stacked washer and dryer, brown floor and grey benchtop.
Dedicated Laundry Room Design Ideas with Dark Hardwood Floors
9