Dedicated Laundry Room Design Ideas with Quartzite Benchtops
Refine by:
Budget
Sort by:Popular Today
221 - 240 of 911 photos
Item 1 of 3
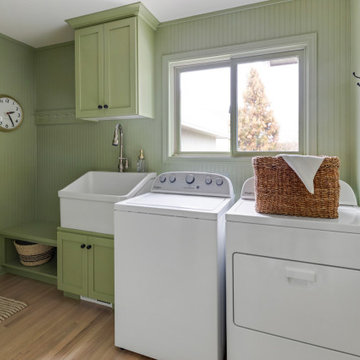
Design ideas for an expansive country galley dedicated laundry room in Other with a farmhouse sink, shaker cabinets, green cabinets, quartzite benchtops, green walls, light hardwood floors, a side-by-side washer and dryer and white benchtop.
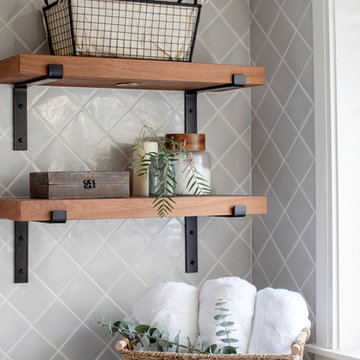
The true farmhouse kitchen. Mixing bold traditional colours, natural elements, shiplap and wooden beamed ceiling details, all make for the perfectly crafted farmhouse. Layering in a traditional farm house sink, and an industrial inspired metal hood fan adds charm and a curated feel to this traditional space. No compromise spared with storage, function or innovation.
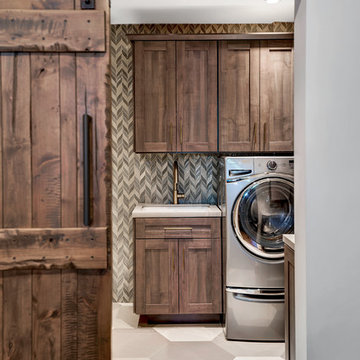
Brad Scott Photography
This is an example of a mid-sized country galley dedicated laundry room in Other with an undermount sink, shaker cabinets, grey cabinets, quartzite benchtops, grey walls, ceramic floors, a side-by-side washer and dryer, grey floor and grey benchtop.
This is an example of a mid-sized country galley dedicated laundry room in Other with an undermount sink, shaker cabinets, grey cabinets, quartzite benchtops, grey walls, ceramic floors, a side-by-side washer and dryer, grey floor and grey benchtop.
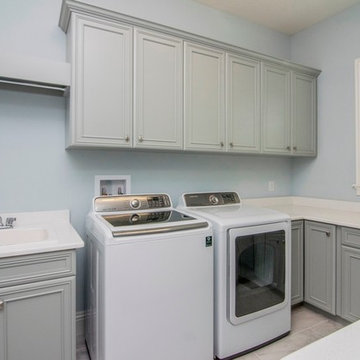
Design ideas for a mid-sized transitional u-shaped dedicated laundry room in Tampa with beaded inset cabinets, grey cabinets, quartzite benchtops, grey walls, ceramic floors, a side-by-side washer and dryer, beige floor and a drop-in sink.
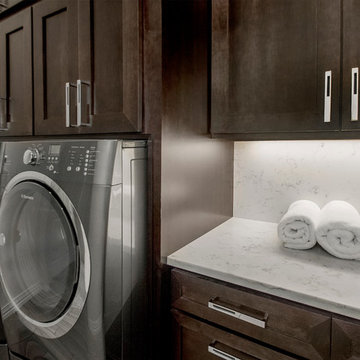
This laundry room space off the master closet is an organizers dream. It is full of drawers, floor to ceiling cabinets with pull outs and hanging drying space. Design by Hatfield Builders & Remodelers | Photography by Versatile Imaging
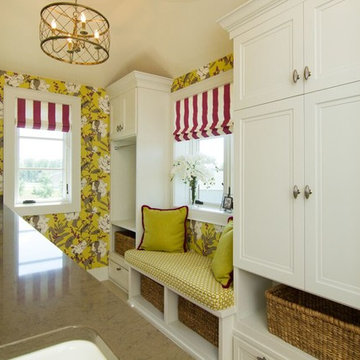
Minneapolis Interior Designer
New construction that is enhanced with function, fun and color. This is a laundry room where 2 is the magic number, 2 washers, 2 dryers, 2 chandeliers, 2 windows with bright striped roman shades and 2 decorative pillows in a room full of brights and dirty in color, one balancing the other for a happy and sophisticated laundry room.
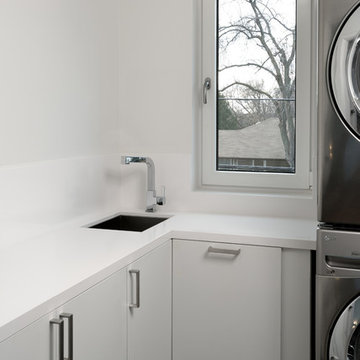
Toronto’s Upside Development completed this contemporary new construction in Otonabee, North York.
This is an example of a contemporary l-shaped dedicated laundry room in Toronto with a single-bowl sink, flat-panel cabinets, white cabinets, quartzite benchtops, white walls, a stacked washer and dryer and white benchtop.
This is an example of a contemporary l-shaped dedicated laundry room in Toronto with a single-bowl sink, flat-panel cabinets, white cabinets, quartzite benchtops, white walls, a stacked washer and dryer and white benchtop.
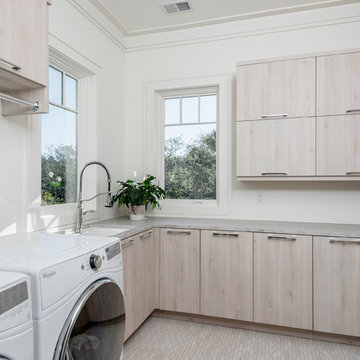
Built by Award Winning, Certified Luxury Custom Home Builder SHELTER Custom-Built Living.
Interior Details and Design- SHELTER Custom-Built Living
Architect- DLB Custom Home Design INC..
Photographer- Keen Eye Marketing
Interior Decorator- Hollis Erickson Design
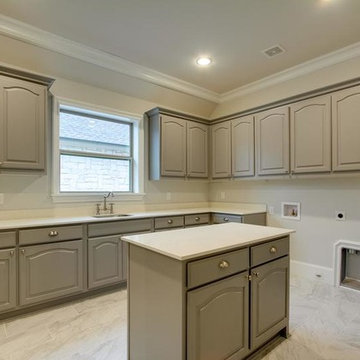
Design ideas for a large traditional l-shaped dedicated laundry room in Dallas with a drop-in sink, raised-panel cabinets, grey cabinets, quartzite benchtops, beige walls, marble floors and a side-by-side washer and dryer.
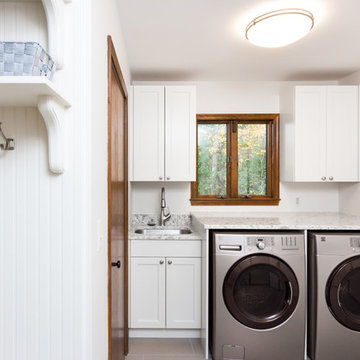
Goals
Our clients wished to update the look of their kitchen and create a more open layout that was bright and inviting.
Our Design Solution
Our design solution was to remove the wall cabinets between the kitchen and dining area and to use a warm almond color to make the kitchen really open and inviting. We used bronze light fixtures and created a unique peninsula to create an up-to-date kitchen.
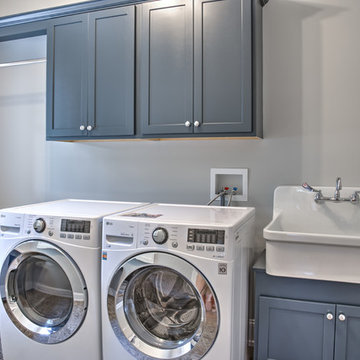
Laundry
Inspiration for a mid-sized arts and crafts l-shaped dedicated laundry room in Other with a farmhouse sink, recessed-panel cabinets, grey cabinets, quartzite benchtops and a side-by-side washer and dryer.
Inspiration for a mid-sized arts and crafts l-shaped dedicated laundry room in Other with a farmhouse sink, recessed-panel cabinets, grey cabinets, quartzite benchtops and a side-by-side washer and dryer.

This reconfiguration project was a classic case of rooms not fit for purpose, with the back door leading directly into a home-office (not very productive when the family are in and out), so we reconfigured the spaces and the office became a utility room.
The area was kept tidy and clean with inbuilt cupboards, stacking the washer and tumble drier to save space. The Belfast sink was saved from the old utility room and complemented with beautiful Victorian-style mosaic flooring.
Now the family can kick off their boots and hang up their coats at the back door without muddying the house up!
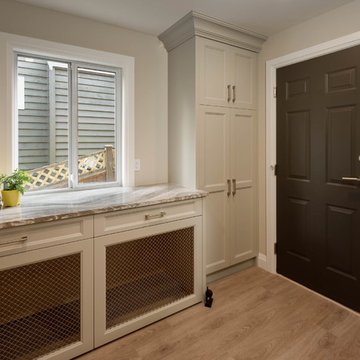
My House Design/Build Team | www.myhousedesignbuild.com | 604-694-6873 | Reuben Krabbe Photography
Inspiration for a large contemporary single-wall dedicated laundry room in Vancouver with shaker cabinets, beige cabinets, quartzite benchtops, beige walls, medium hardwood floors and brown floor.
Inspiration for a large contemporary single-wall dedicated laundry room in Vancouver with shaker cabinets, beige cabinets, quartzite benchtops, beige walls, medium hardwood floors and brown floor.
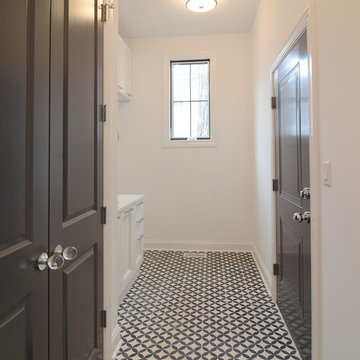
This is an example of a small transitional single-wall dedicated laundry room in Chicago with a drop-in sink, recessed-panel cabinets, white cabinets, quartzite benchtops, white walls, concrete floors and a stacked washer and dryer.
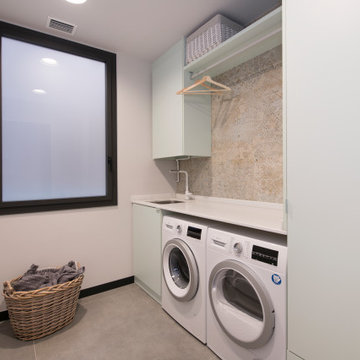
Design ideas for a mid-sized industrial single-wall dedicated laundry room in Other with a single-bowl sink, flat-panel cabinets, turquoise cabinets, quartzite benchtops, brown splashback, ceramic splashback, white walls, porcelain floors, a side-by-side washer and dryer, grey floor and white benchtop.
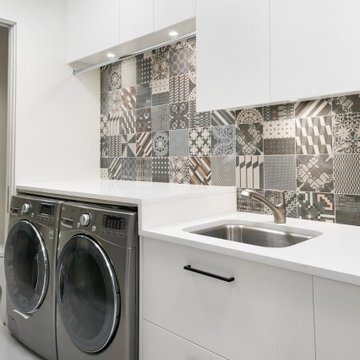
Large modern galley dedicated laundry room in Vancouver with an undermount sink, flat-panel cabinets, white cabinets, quartzite benchtops, multi-coloured walls, a side-by-side washer and dryer, grey floor and white benchtop.
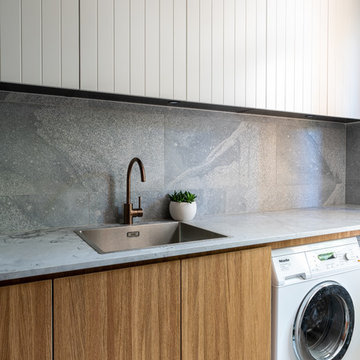
This is an example of a mid-sized contemporary galley dedicated laundry room in Sydney with quartzite benchtops, a drop-in sink, light wood cabinets and white benchtop.
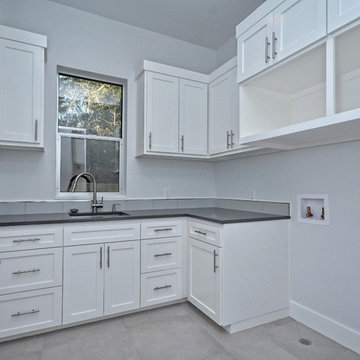
Shutterbug Studios
Design ideas for a mid-sized contemporary l-shaped dedicated laundry room in Austin with an undermount sink, raised-panel cabinets, white cabinets, quartzite benchtops, white walls, light hardwood floors and a side-by-side washer and dryer.
Design ideas for a mid-sized contemporary l-shaped dedicated laundry room in Austin with an undermount sink, raised-panel cabinets, white cabinets, quartzite benchtops, white walls, light hardwood floors and a side-by-side washer and dryer.
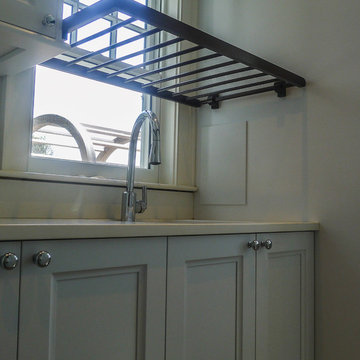
Laundry Room
This is an example of a mid-sized transitional single-wall dedicated laundry room in Boston with a drop-in sink, grey walls, medium hardwood floors, a stacked washer and dryer, recessed-panel cabinets, white cabinets and quartzite benchtops.
This is an example of a mid-sized transitional single-wall dedicated laundry room in Boston with a drop-in sink, grey walls, medium hardwood floors, a stacked washer and dryer, recessed-panel cabinets, white cabinets and quartzite benchtops.
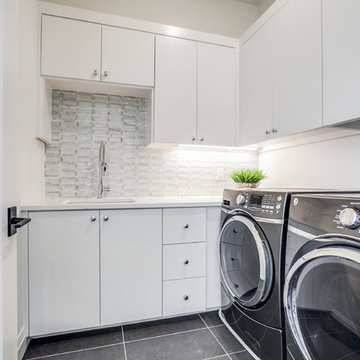
This laundry room is based on the second floor adjacent to three secondary bedrooms. This laundry room has white cabinetry and white backsplash to keep it light and bright. Polished nickel hardware along with dark slate tile floors. Grey washer and dryer for some color!
Dedicated Laundry Room Design Ideas with Quartzite Benchtops
12