Dedicated Laundry Room Design Ideas with Wallpaper
Refine by:
Budget
Sort by:Popular Today
41 - 60 of 86 photos
Item 1 of 3
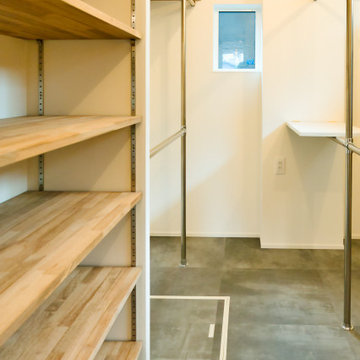
部屋干しスペースからすぐに収納があるというのは、すごく便利です。さらに今回はアイロン台まで設置しました。注文住宅ならではの自由度が詰まった空間ですね。
Small modern dedicated laundry room in Other with a single-bowl sink, white walls, vinyl floors, an integrated washer and dryer, grey floor, wallpaper and wallpaper.
Small modern dedicated laundry room in Other with a single-bowl sink, white walls, vinyl floors, an integrated washer and dryer, grey floor, wallpaper and wallpaper.
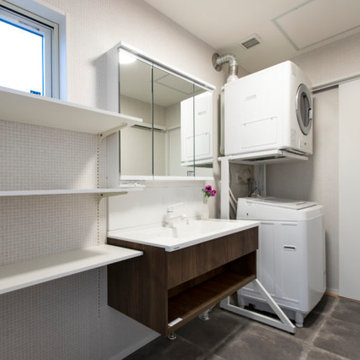
太陽光発電システム+蓄電池+ガス衣類乾燥機「乾太くん」+エコワンを設置し、安心と快適を兼ね備えた住まいとなりました。床暖房で冬も快適に過ごせます。
自然素材のレッドシダーとガルバリウムの貼り分けが映える外観から一歩中に入ると、レッドシダーの壁面と施主様セレクトの照明が温かく迎えてくれます。
玄関からウォークスルーのファミリークローゼットを通り、そのまま洗面脱衣室に向かえる効率的な動線で生活もよりスムーズに。
庭からの外光が射し込む明るいLDKは、化粧梁と小上がり和室によって、立体的で奥行きのある空間となりました。
ナチュラルな雰囲気にアイアンのドアノブや金具を使用することで全体が引き締まり、空間にメリハリがでています。
施主様セレクトのムーミン壁紙のワークスペースが空間に遊び心をプラスしていて素敵ですね。
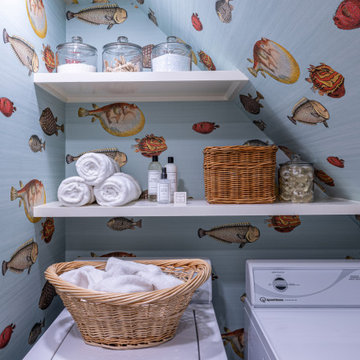
Inspiration for a contemporary dedicated laundry room in Dallas with brick floors, a side-by-side washer and dryer, brown floor, wallpaper and wallpaper.
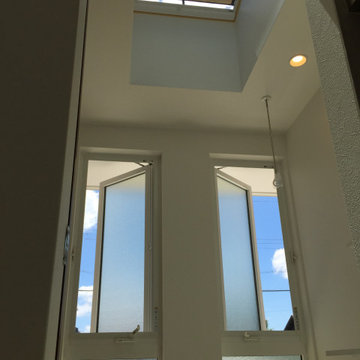
Inspiration for a mid-sized modern dedicated laundry room in Other with an utility sink, laminate benchtops, white walls, linoleum floors, an integrated washer and dryer, beige floor, white benchtop, wallpaper and wallpaper.
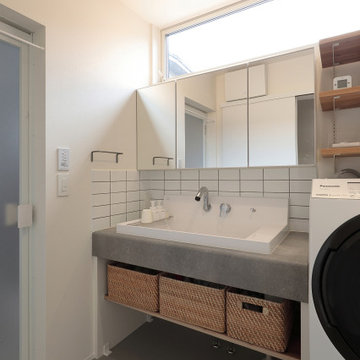
Photo of a modern single-wall dedicated laundry room in Other with white walls, grey floor, grey benchtop and wallpaper.
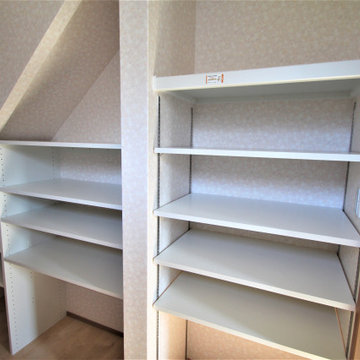
階段下を活用したマルチ収納
Design ideas for a country dedicated laundry room in Other with plywood floors, brown floor, wallpaper and wallpaper.
Design ideas for a country dedicated laundry room in Other with plywood floors, brown floor, wallpaper and wallpaper.
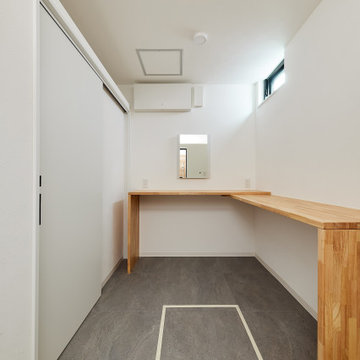
Inspiration for a l-shaped dedicated laundry room in Osaka with wood benchtops, timber splashback, white walls, grey floor, wallpaper and wallpaper.
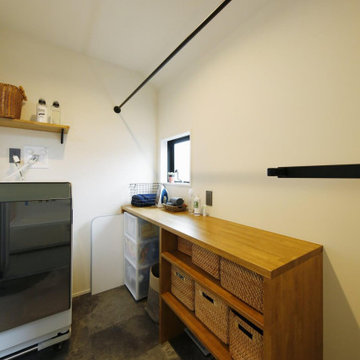
2階の洗濯・脱衣室。ウォークインクローゼットのすぐ近くにあり、室内干しで仕上がった衣類をスムーズに収納できます。
Photo of a mid-sized country dedicated laundry room in Tokyo Suburbs with open cabinets, brown cabinets, white walls, grey floor, wallpaper and wallpaper.
Photo of a mid-sized country dedicated laundry room in Tokyo Suburbs with open cabinets, brown cabinets, white walls, grey floor, wallpaper and wallpaper.

かわいいを取り入れた家づくりがいい。
無垢の床など自然素材を多めにシンプルに。
お気に入りの場所はちょっとした広くしたお風呂。
家族みんなで動線を考え、たったひとつ間取りにたどり着いた。
コンパクトだけど快適に暮らせるようなつくりを。
そんな理想を取り入れた建築計画を一緒に考えました。
そして、家族の想いがまたひとつカタチになりました。
家族構成:30代夫婦
施工面積: 132.9㎡(40.12坪)
竣工:2022年1月
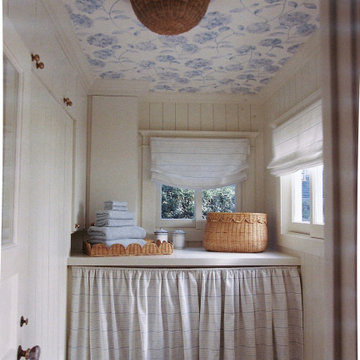
Design ideas for a mid-sized traditional single-wall dedicated laundry room in Los Angeles with white cabinets, shiplap splashback, a side-by-side washer and dryer, wallpaper and planked wall panelling.
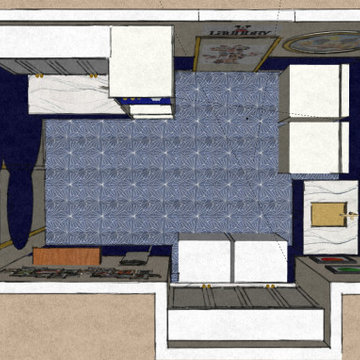
Client wanted a Disney themed laundry room.
Inspiration was from some Disney cruise photos she had.
Nautical textures, brass, colors inspired from the cruise ships. Princess family tree photos, wainscot inspired by the ship striping, smoke stack ironing board....
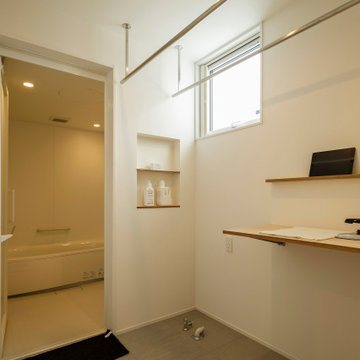
沢山の洗濯物を干すことができる脱衣兼ランドリールーム。作業を行いながら、タブレットで動画視聴ができるように工夫をこらした造作棚。ステンレスの物干しパイプ、床はフロアタイル仕上げ。
Design ideas for a mid-sized industrial single-wall dedicated laundry room in Other with wood benchtops, white walls, linoleum floors, grey floor, brown benchtop, wallpaper and wallpaper.
Design ideas for a mid-sized industrial single-wall dedicated laundry room in Other with wood benchtops, white walls, linoleum floors, grey floor, brown benchtop, wallpaper and wallpaper.
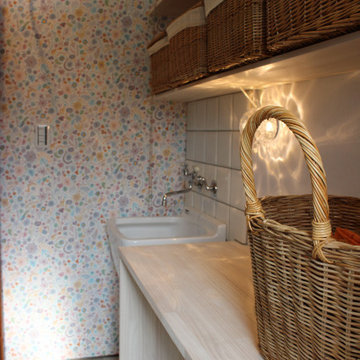
白を基調にしたランドリールーム
清潔で女性らしい雰囲気になりました。
Design ideas for a small country dedicated laundry room in Nagoya with wood benchtops, white walls, vinyl floors, a side-by-side washer and dryer, white floor, white benchtop, wallpaper and wallpaper.
Design ideas for a small country dedicated laundry room in Nagoya with wood benchtops, white walls, vinyl floors, a side-by-side washer and dryer, white floor, white benchtop, wallpaper and wallpaper.
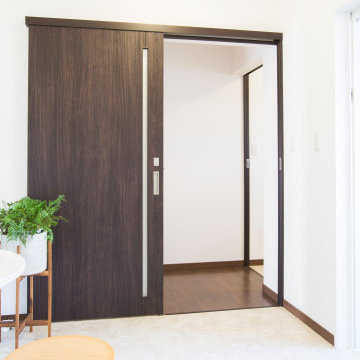
Photo of a modern dedicated laundry room in Other with an integrated sink, beaded inset cabinets, white cabinets, white walls, vinyl floors, an integrated washer and dryer, beige floor, wallpaper and wallpaper.
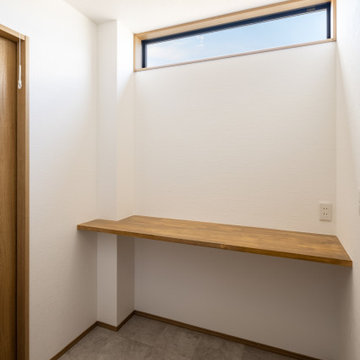
家事デスク・物干し完備
Inspiration for a small modern dedicated laundry room in Other with wood benchtops, vinyl floors, grey floor, brown benchtop, wallpaper and wallpaper.
Inspiration for a small modern dedicated laundry room in Other with wood benchtops, vinyl floors, grey floor, brown benchtop, wallpaper and wallpaper.
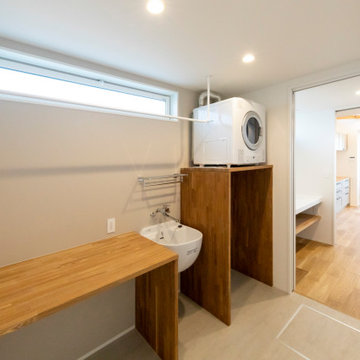
Photo of a dedicated laundry room in Other with an utility sink, beige walls, vinyl floors, a stacked washer and dryer, wallpaper and wallpaper.
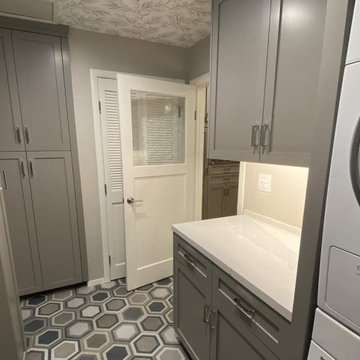
Photo of a small transitional u-shaped dedicated laundry room in Sacramento with shaker cabinets, grey cabinets, quartz benchtops, white splashback, engineered quartz splashback, grey walls, porcelain floors, a stacked washer and dryer, multi-coloured floor, white benchtop and wallpaper.
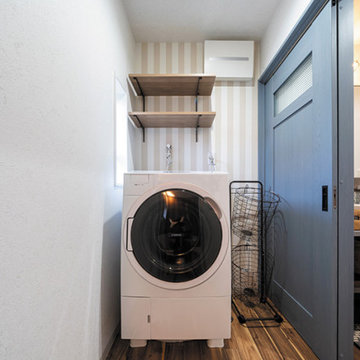
ご夫妻のライフスタイルに合わせて、独立したオープンの洗面室をLDKに隣接させました。
採光窓は、断熱性のある窓とサッシに取り替え、洗濯機の上に南海プライウッドのランドリーラックを設置。
Design ideas for a scandinavian dedicated laundry room in Other with open cabinets, multi-coloured walls, vinyl floors, brown floor, wallpaper and wallpaper.
Design ideas for a scandinavian dedicated laundry room in Other with open cabinets, multi-coloured walls, vinyl floors, brown floor, wallpaper and wallpaper.
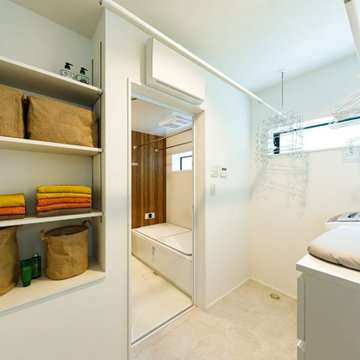
2階の洗濯室兼脱衣室。ここで洗濯、室内干し、アイロンがけを行い、同じく2階のWICへと収納する効率のよい家事動線を採用しました。
Mid-sized industrial dedicated laundry room in Tokyo Suburbs with white walls, light hardwood floors, beige floor, wallpaper and wallpaper.
Mid-sized industrial dedicated laundry room in Tokyo Suburbs with white walls, light hardwood floors, beige floor, wallpaper and wallpaper.
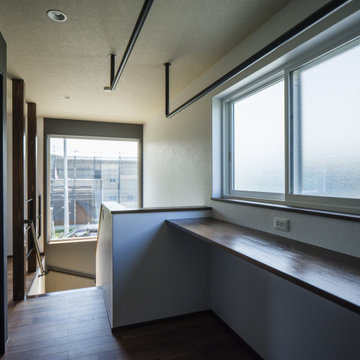
土間付きの広々大きいリビングがほしい。
ソファに座って薪ストーブの揺れる火をみたい。
窓もなにもない壁は記念写真撮影用に。
お気に入りの場所はみんなで集まれるリビング。
最高級薪ストーブ「スキャンサーム」を設置。
家族みんなで動線を考え、快適な間取りに。
沢山の理想を詰め込み、たったひとつ建築計画を考えました。
そして、家族の想いがまたひとつカタチになりました。
家族構成:夫婦30代+子供2人
施工面積:127.52㎡ ( 38.57 坪)
竣工:2021年 9月
Dedicated Laundry Room Design Ideas with Wallpaper
3