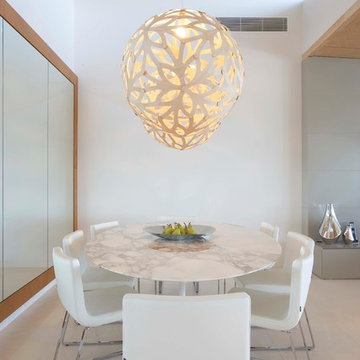Clerestory Windows Dining Room Design Ideas
Refine by:
Budget
Sort by:Popular Today
1 - 20 of 404 photos
Item 1 of 2

Design ideas for an asian dining room in Ahmedabad with white walls and beige floor.
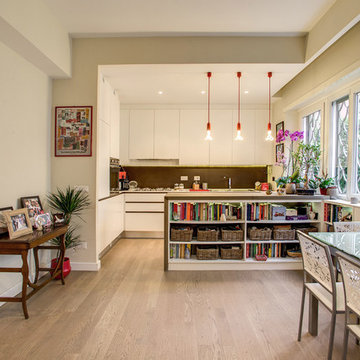
This is an example of a mid-sized eclectic kitchen/dining combo in Rome with beige walls, light hardwood floors and beige floor.
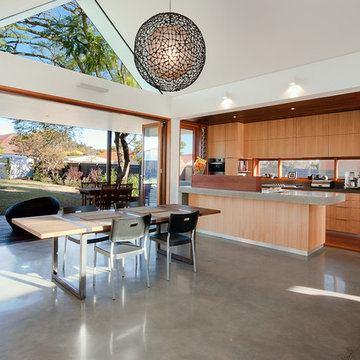
Contemporary kitchen/dining combo in Sydney with white walls and concrete floors.
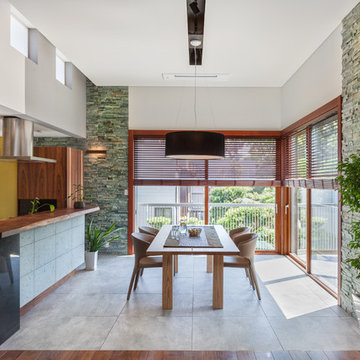
質感の異なる石材をバランスよく配した落ち着きのあるキッチン&ダイニングスペース。緑が広がる美しい借景に、シンプルなデザインの証明や家具が映える。
Photo of a contemporary dining room in Tokyo with multi-coloured walls.
Photo of a contemporary dining room in Tokyo with multi-coloured walls.
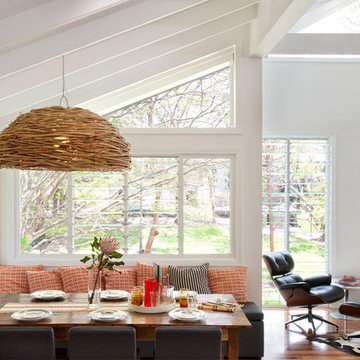
A cosy dining nook with with a bench seat under the window. The large pendant light makes the dining space intimate while still being part of a large open plan space.
www.laramasselos.com
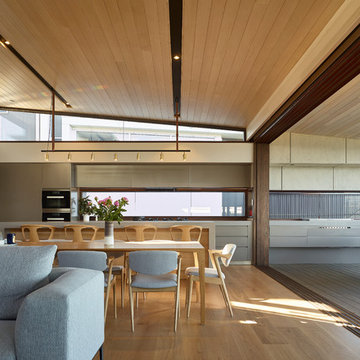
Scott Burrows Photography
Contemporary open plan dining in Sunshine Coast with beige walls, light hardwood floors and beige floor.
Contemporary open plan dining in Sunshine Coast with beige walls, light hardwood floors and beige floor.
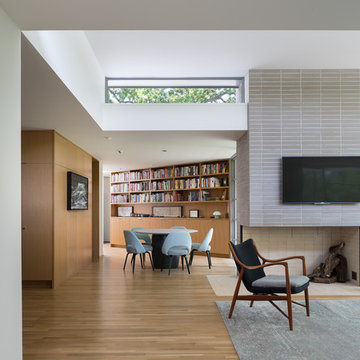
Brick by Endicott; white oak flooring and millwork; custom wool/silk rug. White paint color is Benjamin Moore, Cloud Cover.
Photo by Whit Preston.
This is an example of a midcentury dining room in Austin with white walls, light hardwood floors, a corner fireplace, a brick fireplace surround and brown floor.
This is an example of a midcentury dining room in Austin with white walls, light hardwood floors, a corner fireplace, a brick fireplace surround and brown floor.
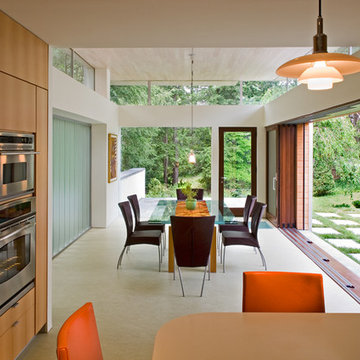
maxwell mackenzie
Inspiration for a contemporary dining room in DC Metro with linoleum floors.
Inspiration for a contemporary dining room in DC Metro with linoleum floors.
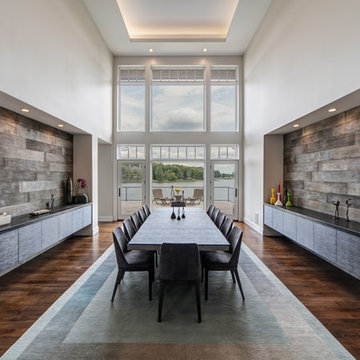
The stunning two story dining room in this Bloomfield Hills home, completed in 2015, allows the twenty foot wall of windows and the breathtaking lake views beyond to take center stage as the key focal point. Twin built in buffets grace the two side walls, offering substantial storage and serving space for the generously proportioned room. The floating cabinets are topped with leathered granite mitered countertops in Fantasy Black. The backsplashes feature Peau de Béton, lightweight fiberglass reinforced concrete panels, in a dynamic Onyx finish for a sophisticated industrial look. The custom walnut table sports a metal edge binding, furthering the modern industrial theme of the buffets. The soaring ceiling is treated to a stepped edge detail with indirect LED strip lighting above to provide ambient light to accent the scene below.
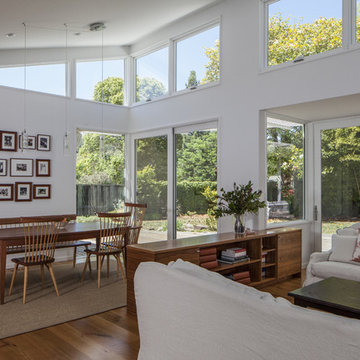
Contemporary dining room in San Francisco with white walls and medium hardwood floors.
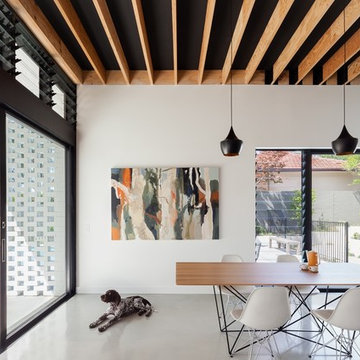
Katherine Lu
Design ideas for a contemporary open plan dining in Sydney with white walls.
Design ideas for a contemporary open plan dining in Sydney with white walls.
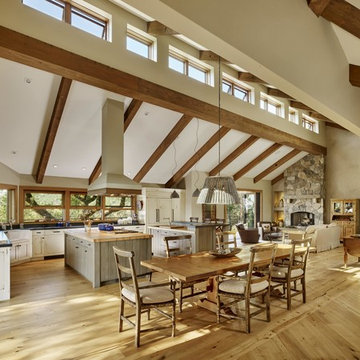
Design ideas for a country open plan dining in San Francisco with beige walls, light hardwood floors and beige floor.
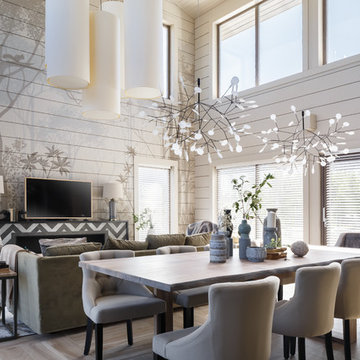
Дизайн Екатерина Шубина
Ольга Гусева
Марина Курочкина
фото-Иван Сорокин
Inspiration for a mid-sized contemporary open plan dining in Saint Petersburg with grey walls, porcelain floors and beige floor.
Inspiration for a mid-sized contemporary open plan dining in Saint Petersburg with grey walls, porcelain floors and beige floor.
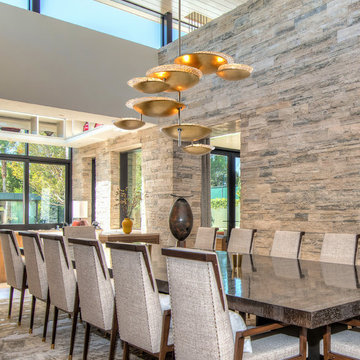
An innovative maker of high fashion lighting designs, Corbett Lighting is an industry leader unlike any other. With an unwavering passion for originality, Corbett Lighting produces inspired, high performance and preeminent lighting fixtures that stand apart from the competition.
Features:
Hang-Straight Canopy
Suitable for indoor locations only
Specifications:
Included shade measures as 0.5"" High
Included canopy measures as 8"" Diameter
Requires 8 x 12-watt LED modules (integrated)
6720 Lumens, 90 CRI, 2700 Color Temperature
Compatible with 120V Incandescent Dimming
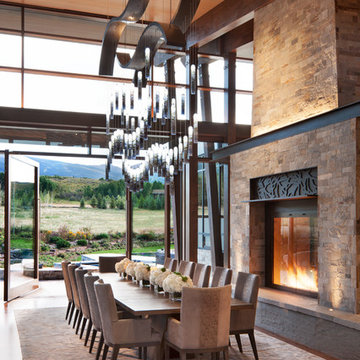
David O. Marlow
Photo of an expansive contemporary open plan dining in Denver with dark hardwood floors, a two-sided fireplace, a stone fireplace surround and brown floor.
Photo of an expansive contemporary open plan dining in Denver with dark hardwood floors, a two-sided fireplace, a stone fireplace surround and brown floor.
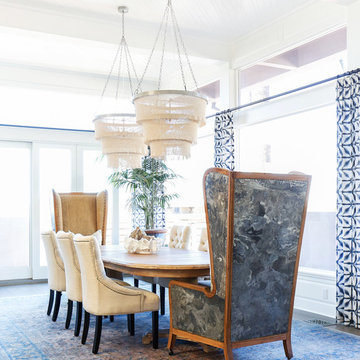
AFTER: DINING ROOM | We removed the etched glass windows that ran throughout the main floor. We completely redesigned the staircase getting rid of the faux bamboo handrails and replacing them with solid maple handrails and hand forged iron detailing. New dark hardwood floors replace the previous travertine flooring. We replaced the existing lighting with double coco bead chandeliers and added custom drapery for a pop of color. | Renovations + Design by Blackband Design | Photography by Tessa Neustadt
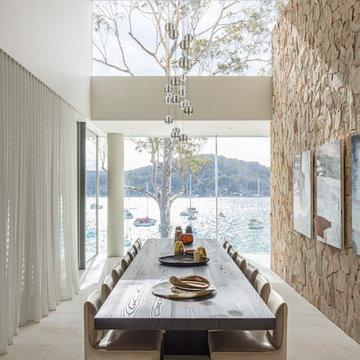
Dining room featuring Eco Outdoor Crackenback Freeform Walling.
Architect: Koichi Takada Architects
Developer & Landscaper: J Group Projects
Photographer: Tom Ferguson
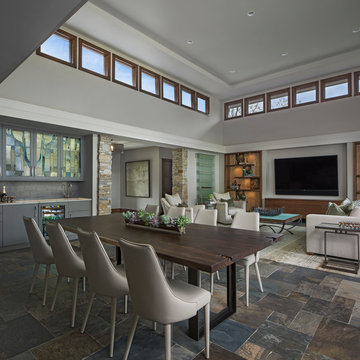
Design ideas for a contemporary open plan dining in Detroit with grey walls and multi-coloured floor.
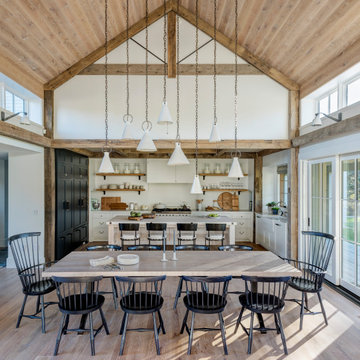
Country open plan dining in Boston with white walls, medium hardwood floors and brown floor.
Clerestory Windows Dining Room Design Ideas
1
