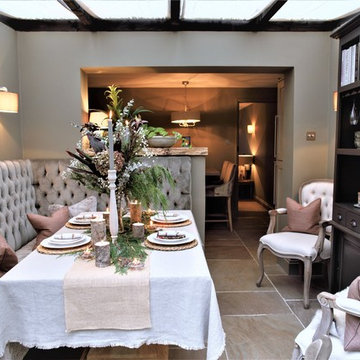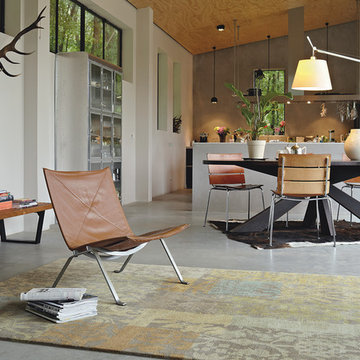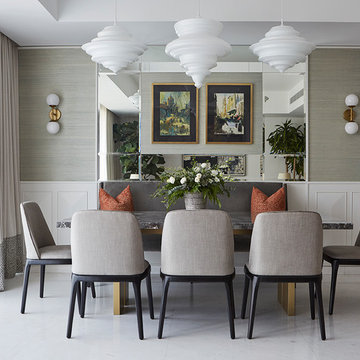Decorating With Gray Dining Room Design Ideas
Refine by:
Budget
Sort by:Popular Today
101 - 120 of 640 photos
Item 1 of 2
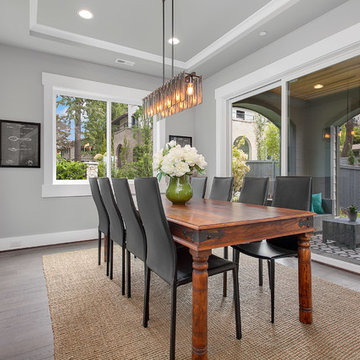
Just around the corner from the kitchen, a separate, formal dining room sets a scene ideal for entertaining and hosting and awaits your vision of sophistication to come true!
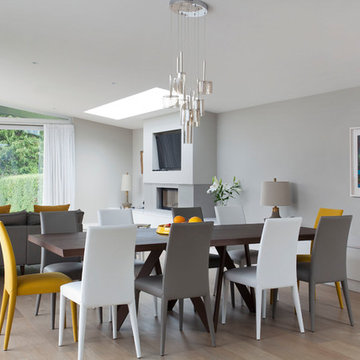
Contemporary dining room in Dublin with grey walls, light hardwood floors, beige floor and a standard fireplace.
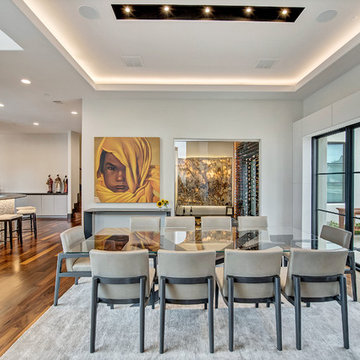
The steel front door opens to the living and dining area with a massive wall of windows with views of the infinity edge pool and golf course. The dining area looks in the the sunken wine room showcasing their grand collection of wines and opens to a private courtyard. Custom furnishings and clients own art.
Photographer: Charles Lauersdorf, Realty Pro Shots
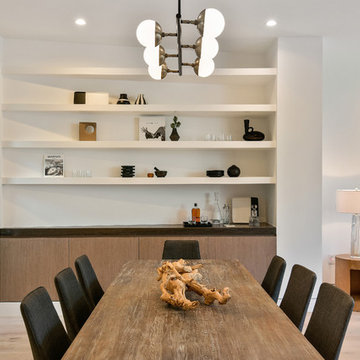
Open Homes Photography
Design ideas for a contemporary open plan dining in San Francisco with white walls, light hardwood floors and beige floor.
Design ideas for a contemporary open plan dining in San Francisco with white walls, light hardwood floors and beige floor.
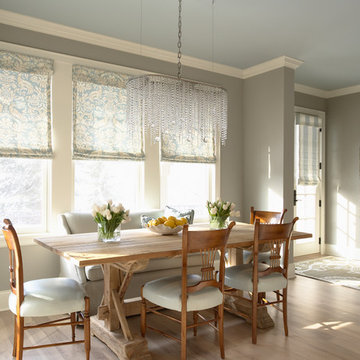
Interior Design by Martha O'Hara Interiors
Photography by Susan Gilmore
This eclectic dining area pulls together warm and cool tones that make this space feel fresh, fabulous & fun! The custom hickory flooring adds a unique touch with the gray wash finish. Martha O'Hara Interiors, Interior Design | Susan Gilmore, Photography
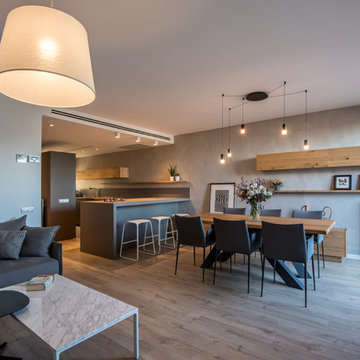
Kris Moya Estudio
Large contemporary open plan dining in Barcelona with grey walls, laminate floors, a two-sided fireplace, a metal fireplace surround and brown floor.
Large contemporary open plan dining in Barcelona with grey walls, laminate floors, a two-sided fireplace, a metal fireplace surround and brown floor.
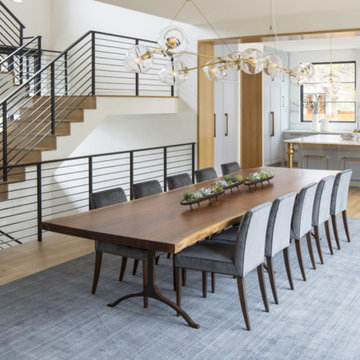
Design ideas for a contemporary open plan dining in Minneapolis with white walls, light hardwood floors and brown floor.
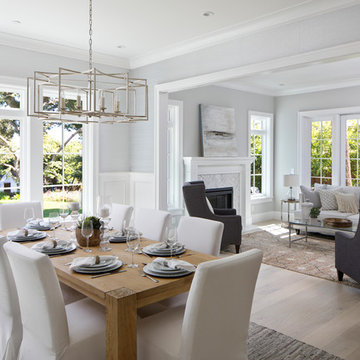
JPM Construction offers complete support for designing, building, and renovating homes in Atherton, Menlo Park, Portola Valley, and surrounding mid-peninsula areas. With a focus on high-quality craftsmanship and professionalism, our clients can expect premium end-to-end service.
The promise of JPM is unparalleled quality both on-site and off, where we value communication and attention to detail at every step. Onsite, we work closely with our own tradesmen, subcontractors, and other vendors to bring the highest standards to construction quality and job site safety. Off site, our management team is always ready to communicate with you about your project. The result is a beautiful, lasting home and seamless experience for you.
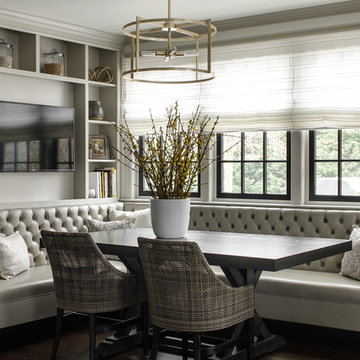
This is an example of a mid-sized transitional dining room in New York with dark hardwood floors, brown floor and grey walls.
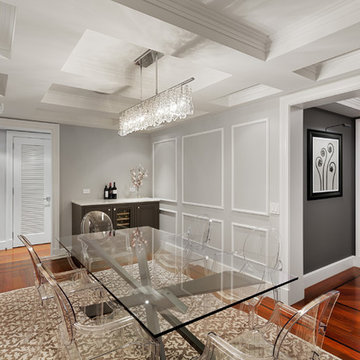
Andrew Rugge/archphoto
Inspiration for a mid-sized transitional separate dining room in New York with grey walls, dark hardwood floors and no fireplace.
Inspiration for a mid-sized transitional separate dining room in New York with grey walls, dark hardwood floors and no fireplace.
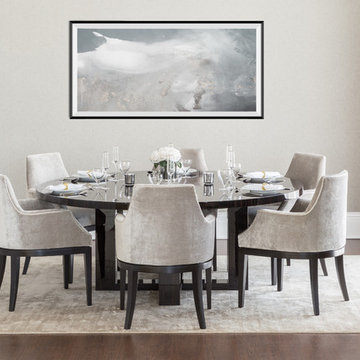
Dining room featuring the ALBURY dining table and the TAYLOR dining chair. One of our favorite combinations, the Albury dining table is the perfect contemporary table, with a stunning design and striking look, the Taylor dining chair combines style and comfort and exudes sophistication.
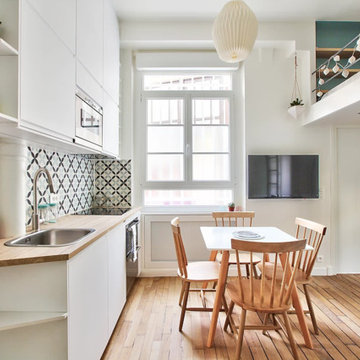
La mezzanine est accessible grâce à une échelle en métal faite sur-mesure, escamotable, pour le jour et la nuit. Les rambardes sont faites dans le même matériau.
La coin nuit est matérialisé par une autre couleur bleu plus foncée, et des étagères y sont installées pour gagner en rangement.
Le salon fait face à une télévision murale.
Le coin salle à manger est matérialisé au plafond par cette jolie suspension en papier origami.
L'ensemble mène au loin à la salle d'eau, en passant devant le dressing miroité.
La jolie cuisine linéaire toute hauteur blanche ikea, avec son plan de travail en bois clair, et sa crédence en carreaux de ciment, semble dire bienvenue !
https://www.nevainteriordesign.com/
Liens Magazines :
Houzz
https://www.houzz.fr/ideabooks/108492391/list/visite-privee-ce-studio-de-20-m%C2%B2-parait-beaucoup-plus-vaste#1730425
Côté Maison
http://www.cotemaison.fr/loft-appartement/diaporama/studio-paris-15-renovation-d-un-20-m2-avec-mezzanine_30202.html
Maison Créative
http://www.maisoncreative.com/transformer/amenager/comment-amenager-lespace-sous-une-mezzanine-9753
Castorama
https://www.18h39.fr/articles/avant-apres-un-studio-vieillot-de-20-m2-devenu-hyper-fonctionnel-et-moderne.html
Mosaic Del Sur
https://www.instagram.com/p/BjnF7-bgPIO/?taken-by=mosaic_del_sur
Article d'un magazine Serbe
https://www.lepaisrecna.rs/moj-stan/inspiracija/24907-najsladji-stan-u-parizu-savrsene-boje-i-dizajn-za-stancic-od-20-kvadrata-foto.html
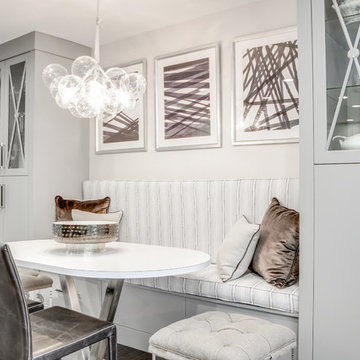
Design ideas for a mid-sized transitional kitchen/dining combo in Philadelphia with white walls, light hardwood floors and brown floor.
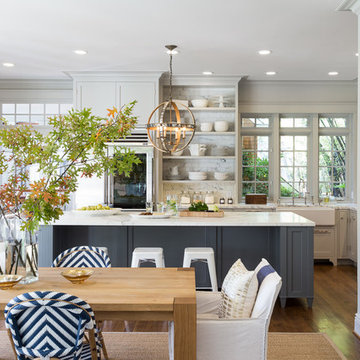
David Duncan Livingston
Large beach style kitchen/dining combo in San Francisco with dark hardwood floors.
Large beach style kitchen/dining combo in San Francisco with dark hardwood floors.
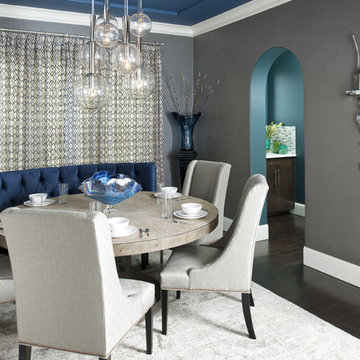
Photography by Dan Piassick
Photo of a contemporary dining room in Dallas with grey walls and dark hardwood floors.
Photo of a contemporary dining room in Dallas with grey walls and dark hardwood floors.
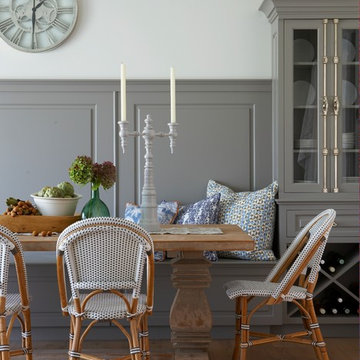
Location: Nantucket, MA, USA
A gorgeous New England beach compound which features a tranquil, sophisticated kitchen. The blue backsplash is the perfect backdrop to a sunny breakfast at the island or a glamorous dinner party in the paneled banquet. The cabinets are accented with hand-made European hardware that enhances the bespoke nature of the kitchen. The children's bathroom has a fun penny tile on the floor juxtaposed against the over-sized subway wall tile. The master bath features crystal fixtures and fittings imported from France. threshold interiors loves working with our clients to produce the perfect blend of relaxation and sophistication in your beach home!
Photographed by: Michael Partenio
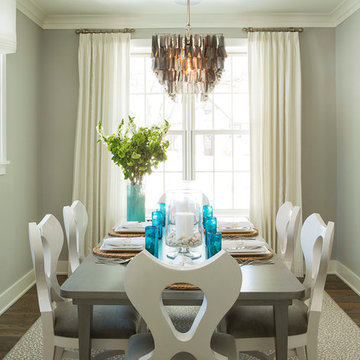
Interior Design by Martha O'Hara Interiors; Build by REFINED, LLC; Photography by Troy Thies Photography; Styling by Shannon Gale
This is an example of a beach style dining room in Minneapolis with grey walls.
This is an example of a beach style dining room in Minneapolis with grey walls.
Decorating With Gray Dining Room Design Ideas
6
