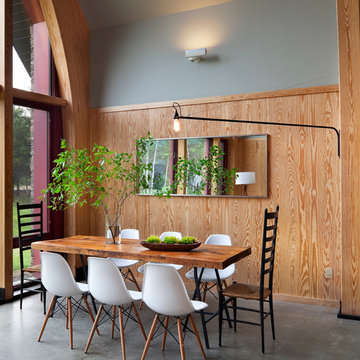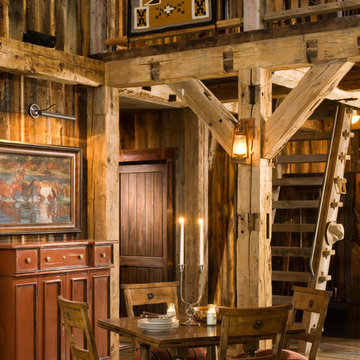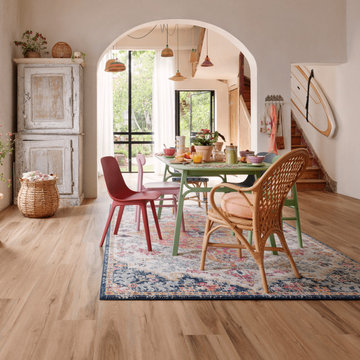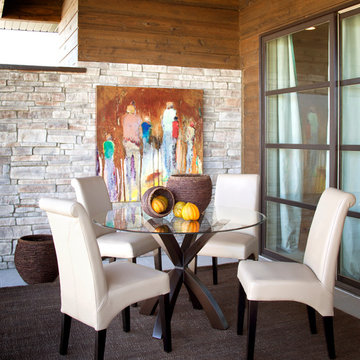Dining Room Design Ideas
Refine by:
Budget
Sort by:Popular Today
141 - 160 of 458 photos
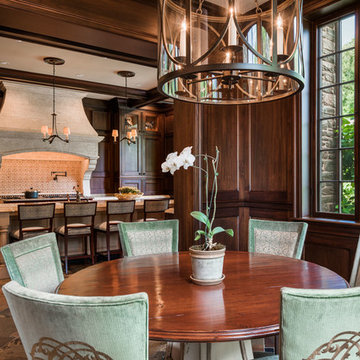
This is an example of a traditional dining room in Philadelphia with brown walls.
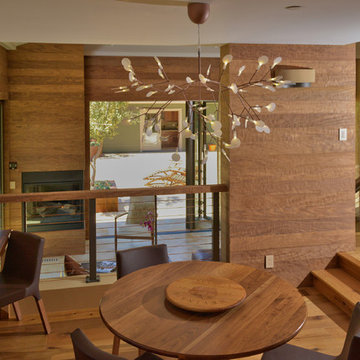
This space started out as a 2 car garage! The large garage door openings were replaced with Nana folding doors to create the indoor / outdoor flow to planned courtyard and adjacent guesthouse. An additional Nana door was added to the front side to open up the corner and take advantage of the sweeping vineyard views and new swimming pool.
The garage had challenging spatial limitations due to existing structural and plumbing. We had to negotiate around these items in our space planning to keep things respectful of budget. Zeitgeist transformed this garage into 4 unique living zones (kids area / guest nook / music / afromosia lounge) to work both independently and collectively for the family and numerous weekend guests.
Bringing the outdoors in through these expansive Nana doors which virtually disappear as they fold out of the way, was key to connecting the living space with the adjacent courtyard. Across this shared court, identical flooring materials flow seamlessly in and out from the main living space to the new pool house and guest quarters aiding to the indoor / outdoor sensibility and the special sense of place.
While the client's are city dwellers during the week with modern urban aesthetics, as their country retreat, they definitely wanted a more earthy, relaxed character fitting into the Sonoma County lifestyle. We kept things fresh, simple and in the zeitgeist by using many natural materials, with the interest coming from texture and beautiful forms. We integrated oiled oak floors with afromosia hand scrapped wall paneling, teak cabinetry and several custom walnut furnishings. The wall finish (where not afromosia) is a hand trowled natural pigment also by a local artisan.
Vern Nelson, photography
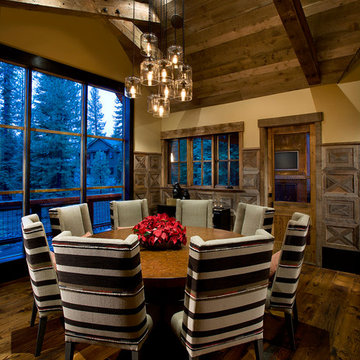
Anita Lang - IMI Design - Scottsdale, AZ
Inspiration for a large country dining room in Sacramento with beige walls, dark hardwood floors and brown floor.
Inspiration for a large country dining room in Sacramento with beige walls, dark hardwood floors and brown floor.
Find the right local pro for your project
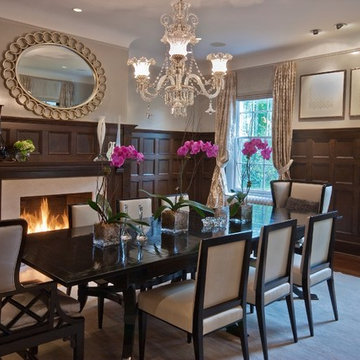
Ted astor
Photo of a large transitional separate dining room in New York with beige walls, dark hardwood floors, a standard fireplace and a stone fireplace surround.
Photo of a large transitional separate dining room in New York with beige walls, dark hardwood floors, a standard fireplace and a stone fireplace surround.
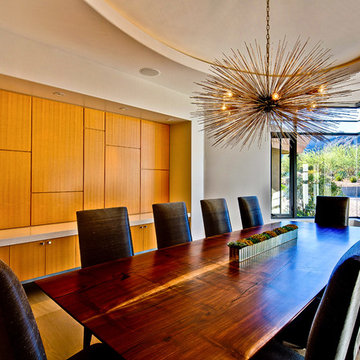
Photography by Illya
Photo of a mid-sized contemporary separate dining room in Phoenix with medium hardwood floors, beige walls, no fireplace and beige floor.
Photo of a mid-sized contemporary separate dining room in Phoenix with medium hardwood floors, beige walls, no fireplace and beige floor.
Reload the page to not see this specific ad anymore
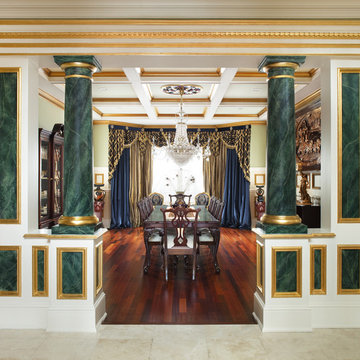
© Robert Granoff
www.robertgranoff.com
http://prestigecustom.com/
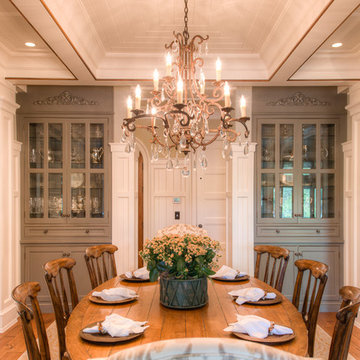
This is an example of a traditional kitchen/dining combo in Charleston with medium hardwood floors.
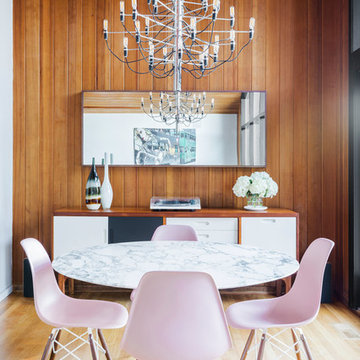
The architecture of this mid-century ranch in Portland’s West Hills oozes modernism’s core values. We wanted to focus on areas of the home that didn’t maximize the architectural beauty. The Client—a family of three, with Lucy the Great Dane, wanted to improve what was existing and update the kitchen and Jack and Jill Bathrooms, add some cool storage solutions and generally revamp the house.
We totally reimagined the entry to provide a “wow” moment for all to enjoy whilst entering the property. A giant pivot door was used to replace the dated solid wood door and side light.
We designed and built new open cabinetry in the kitchen allowing for more light in what was a dark spot. The kitchen got a makeover by reconfiguring the key elements and new concrete flooring, new stove, hood, bar, counter top, and a new lighting plan.
Our work on the Humphrey House was featured in Dwell Magazine.
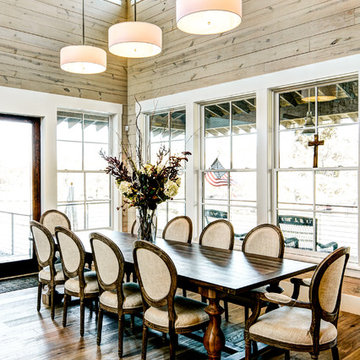
This is an example of a country open plan dining in Austin with light hardwood floors.
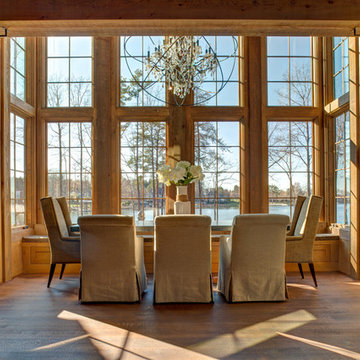
Metropolis Iconic Shots www.metropolisbranding.com
Large country open plan dining in Charlotte with brown walls and medium hardwood floors.
Large country open plan dining in Charlotte with brown walls and medium hardwood floors.
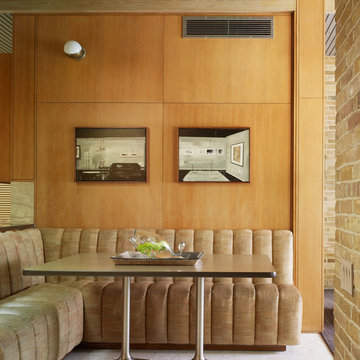
Alice Cottrell Interior Design | Rick Rozas Design
Photo Credit: Stephen Karlisch
This is an example of a midcentury kitchen/dining combo in Dallas.
This is an example of a midcentury kitchen/dining combo in Dallas.
Reload the page to not see this specific ad anymore
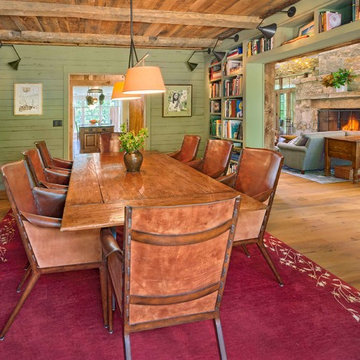
Photography: Jerry Markatos
Builder: James H. McGinnis, Inc.
Interior Design: Sharon Simonaire Design, Inc.
Photo of a country separate dining room in Other with green walls and medium hardwood floors.
Photo of a country separate dining room in Other with green walls and medium hardwood floors.
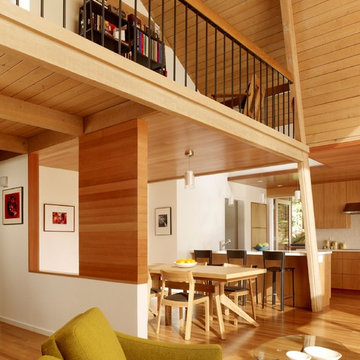
modern kitchen addition and living room/dining room remodel
photos: Cesar Rubio (www.cesarrubio.com)
Modern open plan dining in San Francisco.
Modern open plan dining in San Francisco.
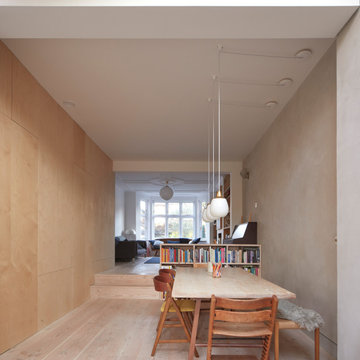
Small contemporary dining room in Other with beige walls, light hardwood floors, no fireplace and beige floor.
Dining Room Design Ideas
Reload the page to not see this specific ad anymore
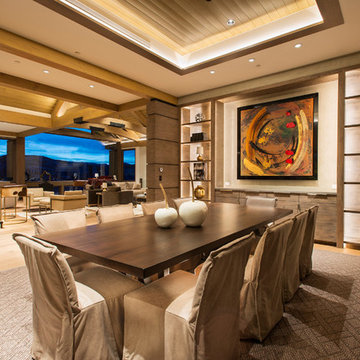
Modern dining room designed and furnished by the interior design team at the Aspen Design Room. Everything from the rug on the floor to the art on the walls was chosen to work together and create a space that is inspiring and comfortable.
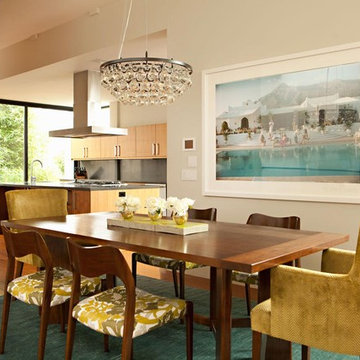
This is an example of a modern kitchen/dining combo in Los Angeles with beige walls and medium hardwood floors.
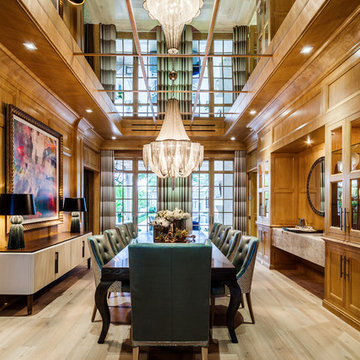
Inspiration for a traditional dining room in Miami with light hardwood floors.
8
