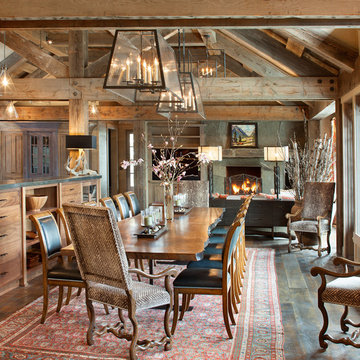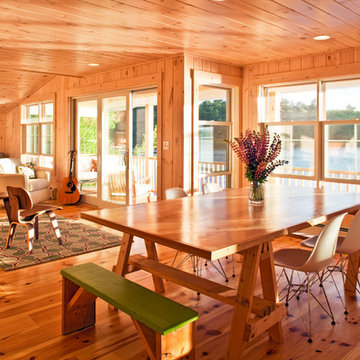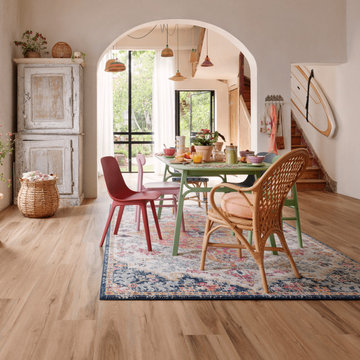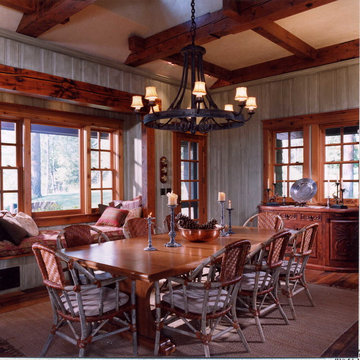Dining Room Design Ideas
Refine by:
Budget
Sort by:Popular Today
1 - 20 of 84 photos
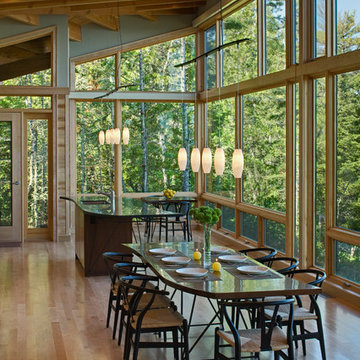
The Eagle Harbor Cabin is located on a wooded waterfront property on Lake Superior, at the northerly edge of Michigan’s Upper Peninsula, about 300 miles northeast of Minneapolis.
The wooded 3-acre site features the rocky shoreline of Lake Superior, a lake that sometimes behaves like the ocean. The 2,000 SF cabin cantilevers out toward the water, with a 40-ft. long glass wall facing the spectacular beauty of the lake. The cabin is composed of two simple volumes: a large open living/dining/kitchen space with an open timber ceiling structure and a 2-story “bedroom tower,” with the kids’ bedroom on the ground floor and the parents’ bedroom stacked above.
The interior spaces are wood paneled, with exposed framing in the ceiling. The cabinets use PLYBOO, a FSC-certified bamboo product, with mahogany end panels. The use of mahogany is repeated in the custom mahogany/steel curvilinear dining table and in the custom mahogany coffee table. The cabin has a simple, elemental quality that is enhanced by custom touches such as the curvilinear maple entry screen and the custom furniture pieces. The cabin utilizes native Michigan hardwoods such as maple and birch. The exterior of the cabin is clad in corrugated metal siding, offset by the tall fireplace mass of Montana ledgestone at the east end.
The house has a number of sustainable or “green” building features, including 2x8 construction (40% greater insulation value); generous glass areas to provide natural lighting and ventilation; large overhangs for sun and snow protection; and metal siding for maximum durability. Sustainable interior finish materials include bamboo/plywood cabinets, linoleum floors, locally-grown maple flooring and birch paneling, and low-VOC paints.
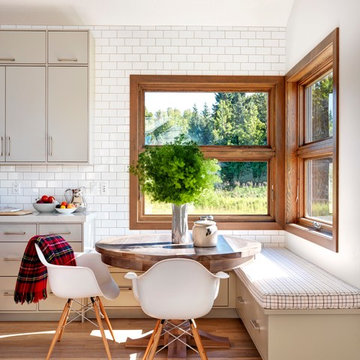
Modern Rustic home inspired by Scandinavian design & heritage of the clients.
This image is featuring a family kitchen custom nook for kids and parents to enjoy.
Photo:Martin Tessler
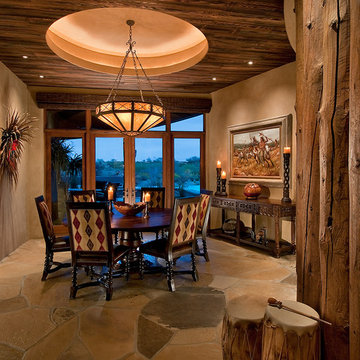
Architect- Terry Kilbane
Mark Boisclair Photography
Project designed by Susie Hersker’s Scottsdale interior design firm Design Directives. Design Directives is active in Phoenix, Paradise Valley, Cave Creek, Carefree, Sedona, and beyond.
For more about Design Directives, click here: https://susanherskerasid.com/
Find the right local pro for your project
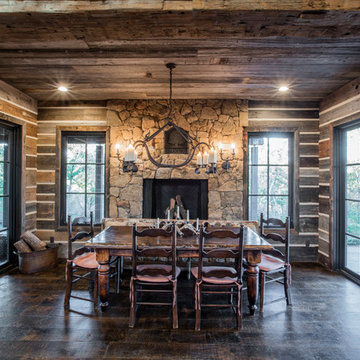
Simon Hurst Photography
Inspiration for a country dining room in Austin with brown walls, dark hardwood floors, a standard fireplace, a stone fireplace surround and brown floor.
Inspiration for a country dining room in Austin with brown walls, dark hardwood floors, a standard fireplace, a stone fireplace surround and brown floor.
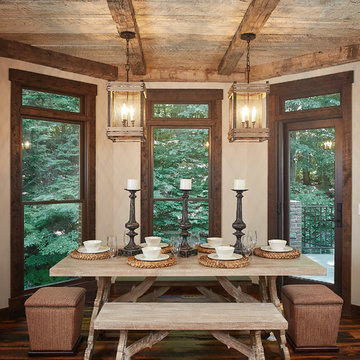
The most notable design component is the exceptional use of reclaimed wood throughout nearly every application. Sourced from not only one, but two different Indiana barns, this hand hewn and rough sawn wood is used in a variety of applications including custom cabinetry with a white glaze finish, dark stained window casing, butcher block island countertop and handsome woodwork on the fireplace mantel, range hood, and ceiling. Underfoot, Oak wood flooring is salvaged from a tobacco barn, giving it its unique tone and rich shine that comes only from the unique process of drying and curing tobacco.
Photo Credit: Ashley Avila
Reload the page to not see this specific ad anymore
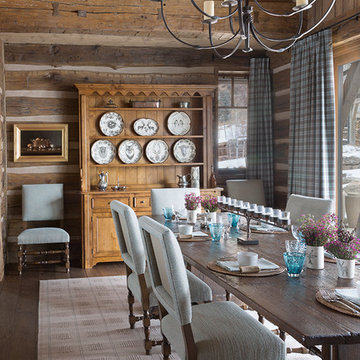
Photo of a country dining room in Dallas with brown walls, dark hardwood floors and brown floor.
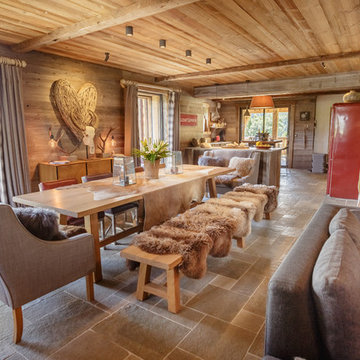
Dining area and kitchen.
photo by Petr Vujtech
Photo of a country open plan dining in London with brown floor.
Photo of a country open plan dining in London with brown floor.
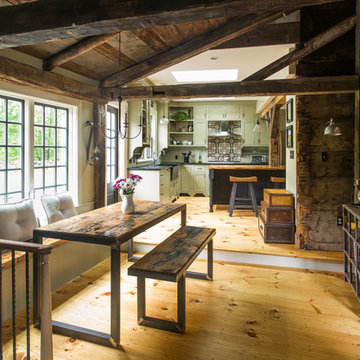
1790 Garvin Weeks House
North Reading, MA
All custom-made cabinetry in a farmhouse style. The main cabinets and island are in two different styles with the island featuring a milk paint and oil finish. The reclaimed custom island counter blends harmoniously with the restoration timber framing used for new supports in the framing phase of the project.
Eric Roth
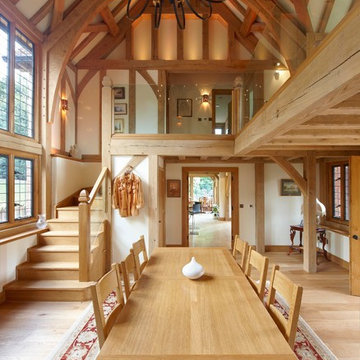
This is an example of a traditional dining room in London with white walls and medium hardwood floors.
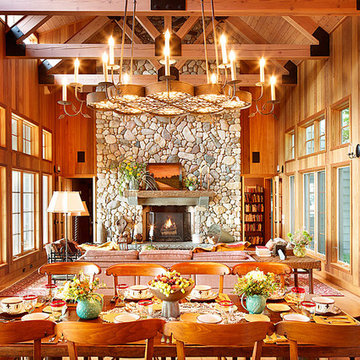
Designer: Jean Alan
Design Assistant: Jody Trombley
Inspiration for a country open plan dining in Chicago with a stone fireplace surround.
Inspiration for a country open plan dining in Chicago with a stone fireplace surround.
Reload the page to not see this specific ad anymore
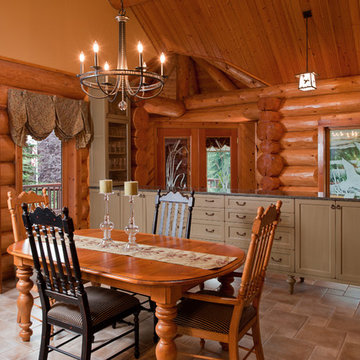
Photo by Brinkman Photography
Inspiration for a country dining room in Portland with brown walls.
Inspiration for a country dining room in Portland with brown walls.
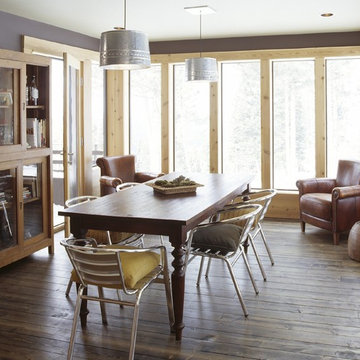
© Ken Gutmaker Photography
Photo of a country dining room in Austin with purple walls and dark hardwood floors.
Photo of a country dining room in Austin with purple walls and dark hardwood floors.
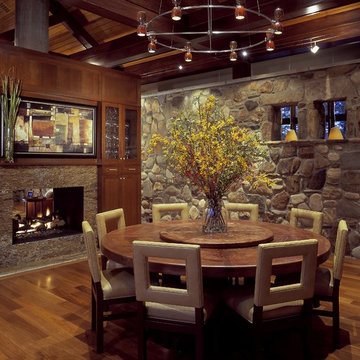
This is an example of a country dining room in Charleston with a two-sided fireplace.
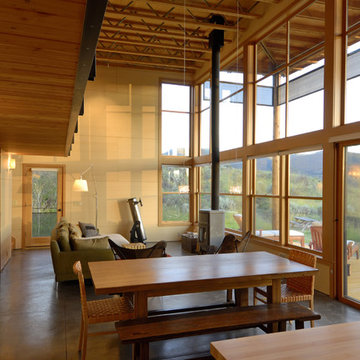
A modern box of space in the Methow Valley
photos by Will Austin
This is an example of a mid-sized country open plan dining in Seattle with beige walls and concrete floors.
This is an example of a mid-sized country open plan dining in Seattle with beige walls and concrete floors.
Dining Room Design Ideas
Reload the page to not see this specific ad anymore
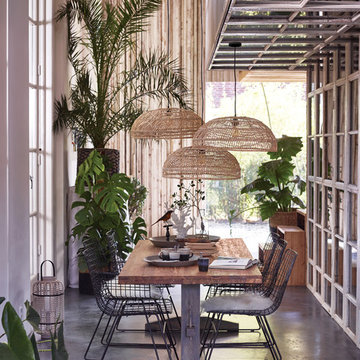
HK Living
Cultivate Design Co.:
Lights, decor and tableware in-store
Table and chair can be ordered in
Design ideas for a large tropical dining room in Brisbane with concrete floors.
Design ideas for a large tropical dining room in Brisbane with concrete floors.
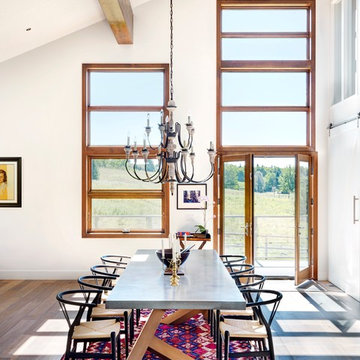
Modern Rustic cabin which was inspired by Norwegian design & heritage of the clients.
Photo: Martin Tessler
Design ideas for an expansive country kitchen/dining combo in Calgary with white walls and light hardwood floors.
Design ideas for an expansive country kitchen/dining combo in Calgary with white walls and light hardwood floors.
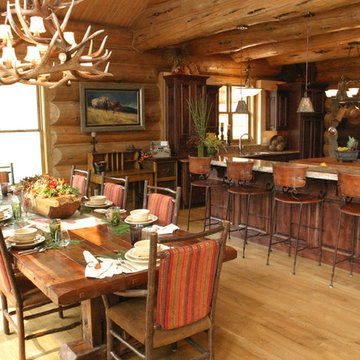
Elegant and rustic dining room with table for 10 remains cozy, warm and inviting. Rustic antler chandelier and warm tones brings earth to home. Additional seating at the island adds extra space for guests, or a casual space for everyday.
1
