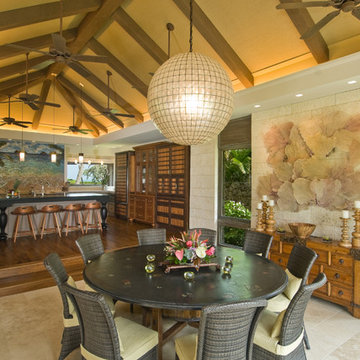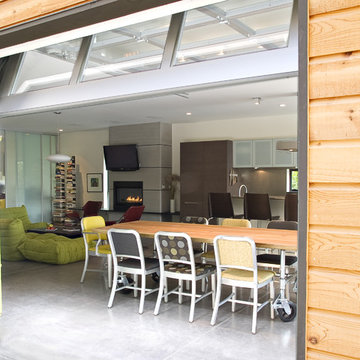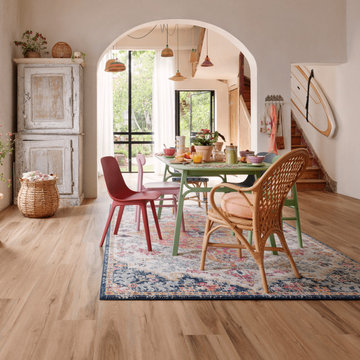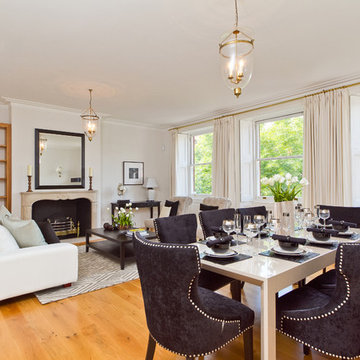Dining Room Design Ideas
Refine by:
Budget
Sort by:Popular Today
41 - 60 of 1,470 photos
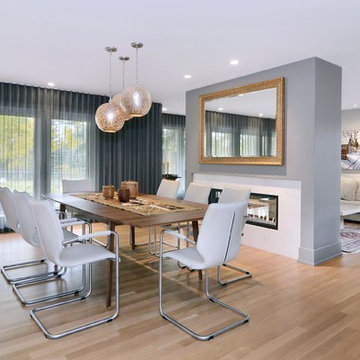
Dustin Mifflin Photography
Inspiration for a contemporary open plan dining in Calgary with grey walls, light hardwood floors, a tile fireplace surround and a two-sided fireplace.
Inspiration for a contemporary open plan dining in Calgary with grey walls, light hardwood floors, a tile fireplace surround and a two-sided fireplace.
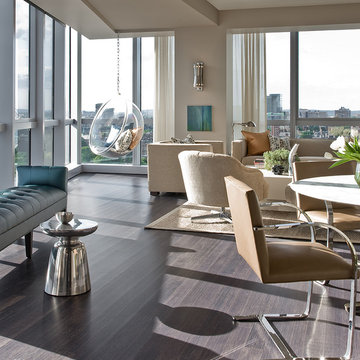
Design ideas for a mid-sized contemporary open plan dining in Boston with beige walls and dark hardwood floors.
Find the right local pro for your project
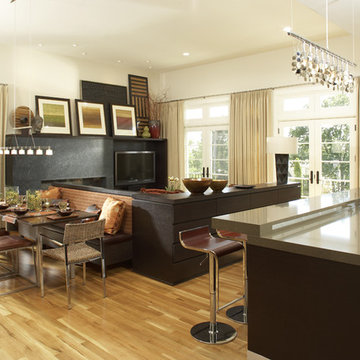
KSID Studio used an imaginative approach to design a room for a visionary client with a large family. The room’s size, combined with the client’s request that it serve multiple functions, created a difficult design dilemma. We had to design the room in a way that turned a small space into one where the client could enjoy a variety of family activities. Our unique seating solutions, resulted in a fabulous room and a functional hub for an active and creative family.
Karen Melvin photography
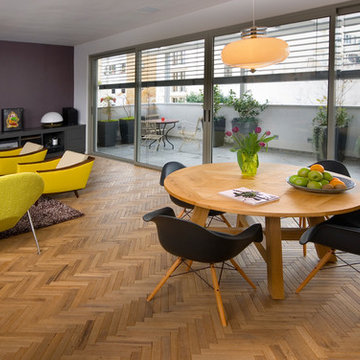
project for arhitect : yankale zenker yzenker@hotmail.com
Photo of a modern open plan dining in Other.
Photo of a modern open plan dining in Other.
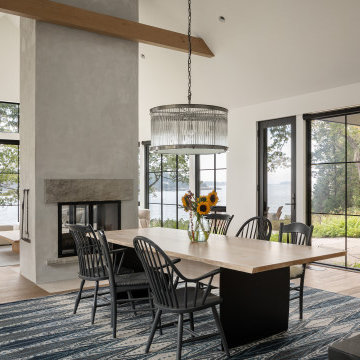
Design ideas for a beach style dining room in Portland Maine with white walls, light hardwood floors, a two-sided fireplace, beige floor and vaulted.
Reload the page to not see this specific ad anymore
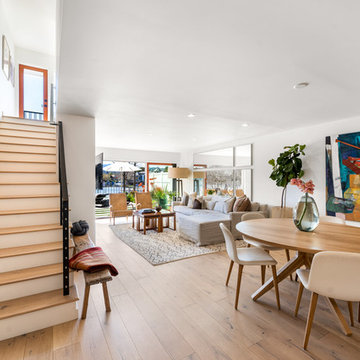
Our client had been living in her beautiful lakeside retreat for about 3 years. All around were stunning views of the lake and mountains, but the view from inside was minimal. It felt dark and closed off from the gorgeous waterfront mere feet away. She desired a bigger kitchen, natural light, and a contemporary look. Referred to JRP by a subcontractor our client walked into the showroom one day, took one look at the modern kitchen in our design center, and was inspired!
After talking about the frustrations of dark spaces and limitations when entertaining groups of friends, the homeowner and the JRP design team emerged with a new vision. Two walls between the living room and kitchen would be eliminated and structural revisions were needed for a common wall shared a wall with a neighbor. With the wall removals and the addition of multiple slider doors, the main level now has an open layout.
Everything in the home went from dark to luminous as sunlight could now bounce off white walls to illuminate both spaces. Our aim was to create a beautiful modern kitchen which fused the necessities of a functional space with the elegant form of the contemporary aesthetic. The kitchen playfully mixes frameless white upper with horizontal grain oak lower cabinets and a fun diagonal white tile backsplash. Gorgeous grey Cambria quartz with white veining meets them both in the middle. The large island with integrated barstool area makes it functional and a great entertaining space.
The master bedroom received a mini facelift as well. White never fails to give your bedroom a timeless look. The beautiful, bright marble shower shows what's possible when mixing tile shape, size, and color. The marble mosaic tiles in the shower pan are especially bold paired with black matte plumbing fixtures and gives the shower a striking visual.
Layers, light, consistent intention, and fun! - paired with beautiful, unique designs and a personal touch created this beautiful home that does not go unnoticed.
PROJECT DETAILS:
• Style: Contemporary
• Colors: Neutrals
• Countertops: Cambria Quartz, Luxury Series, Queen Anne
• Kitchen Cabinets: Slab, Overlay Frameless
Uppers: Blanco
Base: Horizontal Grain Oak
• Hardware/Plumbing Fixture Finish: Kitchen – Stainless Steel
• Lighting Fixtures:
• Flooring:
Hardwood: Siberian Oak with Fossil Stone finish
• Tile/Backsplash:
Kitchen Backsplash: White/Clear Glass
Master Bath Floor: Ann Sacks Benton Mosaics Marble
Master Bath Surround: Ann Sacks White Thassos Marble
Photographer: Andrew – Open House VC
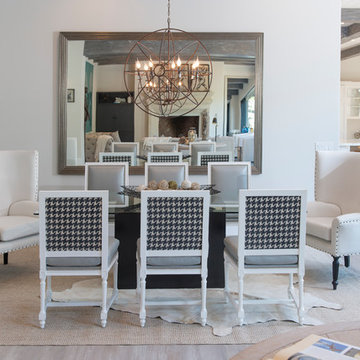
Mid-sized transitional open plan dining in Los Angeles with white walls, light hardwood floors and beige floor.
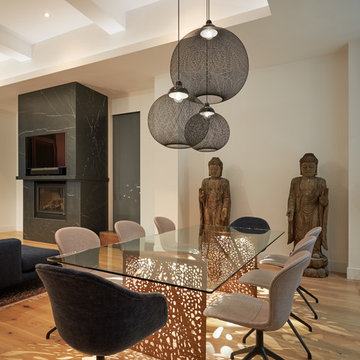
© Edward Caruso Photography
Interior design by Francis Interiors
Photo of an asian open plan dining in New York with white walls, light hardwood floors and beige floor.
Photo of an asian open plan dining in New York with white walls, light hardwood floors and beige floor.
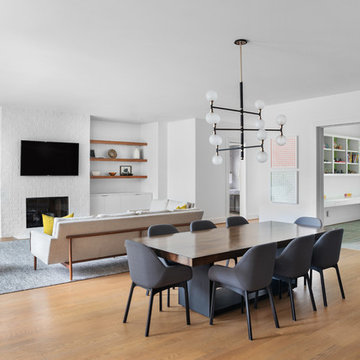
Cate Black
Design ideas for a large midcentury open plan dining in Houston with white walls and medium hardwood floors.
Design ideas for a large midcentury open plan dining in Houston with white walls and medium hardwood floors.
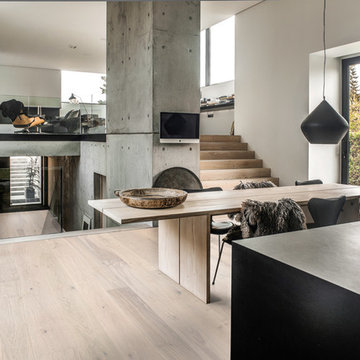
Shown: Kährs Lux Sky wood flooring
Kährs have launched two new ultra-matt wood flooring collections, Lux and Lumen. Recently winning Gold for 'Best Flooring' at the 2017 House Beautiful Awards, Kährs' Lux collection includes nine one-strip plank format designs in an array of natural colours, which are mirrored in Lumen's three-strip designs.
The new surface treatment applied to the designs is non reflective; enhancing the colour and beauty of real wood, whilst giving a silky, yet strong shield against wear and tear.
Emanuel Lidberg, Head of Design at Kährs Group, says,
“Lux and Lumen have been developed for design-led interiors, with abundant natural light, for example with floor-to-ceiling glazing. Traditional lacquer finishes reflect light which distracts from the floor’s appearance. Our new, ultra-matt finish minimizes reflections so that the wood’s natural grain and tone can be appreciated to the full."
The contemporary Lux Collection features nine floors spanning from the milky white "Ash Air" to the earthy, deep-smoked "Oak Terra". Kährs' Lumen Collection offers mirrored three strip and two-strip designs to complement Lux, or offer an alternative interior look. All designs feature a brushed effect, accentuating the natural grain of the wood. All floors feature Kährs' multi-layered construction, with a surface layer of oak or ash.
This engineered format is eco-friendly, whilst also making the floors more stable, and ideal for use with underfloor heating systems. Matching accessories, including mouldings, skirting and handmade stairnosing are also available for the new designs.
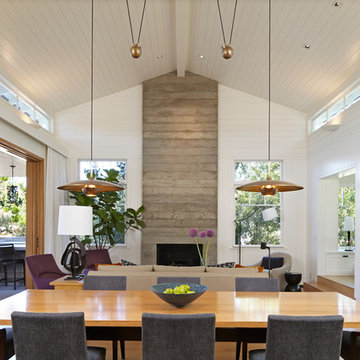
Douglas Hill
Design ideas for a large country open plan dining in Los Angeles with white walls and light hardwood floors.
Design ideas for a large country open plan dining in Los Angeles with white walls and light hardwood floors.
Reload the page to not see this specific ad anymore
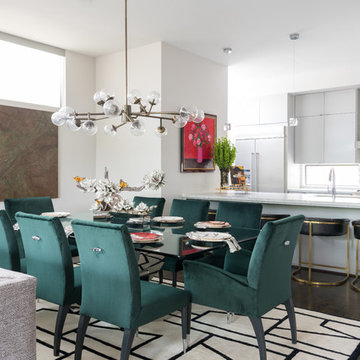
Large contemporary open plan dining in Other with white walls, dark hardwood floors, no fireplace and brown floor.
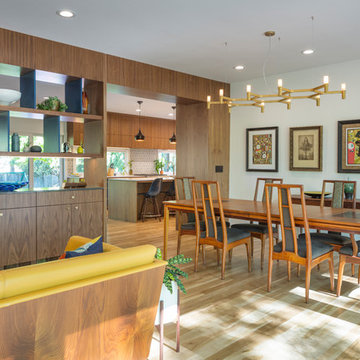
Bob Greenspan
Photo of a midcentury open plan dining in Kansas City with white walls and light hardwood floors.
Photo of a midcentury open plan dining in Kansas City with white walls and light hardwood floors.
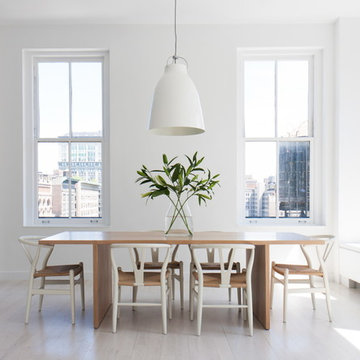
Resolution: 4 Architecture
Scandinavian dining room in New York with white walls, light hardwood floors and white floor.
Scandinavian dining room in New York with white walls, light hardwood floors and white floor.
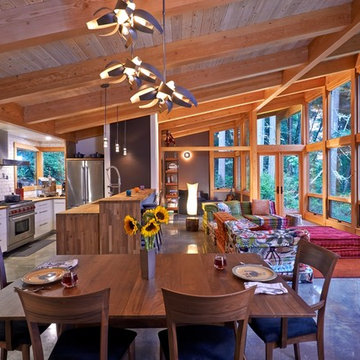
Location: Vashon Island, WA.
Photography by Dale Lang
Large country open plan dining in Seattle with brown walls, concrete floors, no fireplace and brown floor.
Large country open plan dining in Seattle with brown walls, concrete floors, no fireplace and brown floor.
Dining Room Design Ideas
Reload the page to not see this specific ad anymore
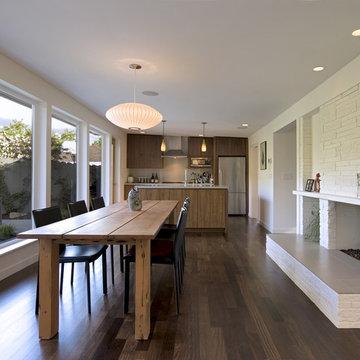
The kitchen was redesigned to accommodate more cooks in the kitchen by improving movement in and through the kitchen. A new glass door connects to an outdoor eating area.
Photo credit: Dale Lang
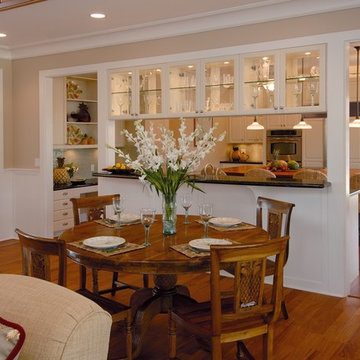
Photographer: Augie Salbosa
Photo of a tropical open plan dining in Hawaii with brown floor.
Photo of a tropical open plan dining in Hawaii with brown floor.
3
