Breakfast Nook All Wall Treatments Dining Room Design Ideas
Refine by:
Budget
Sort by:Popular Today
141 - 160 of 411 photos
Item 1 of 3
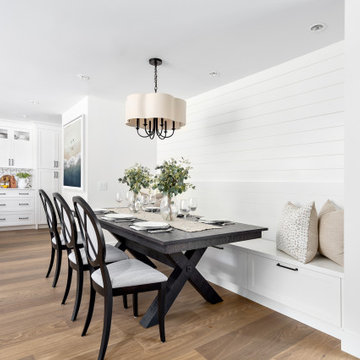
Inspiration for a country dining room in Vancouver with white walls, medium hardwood floors, brown floor and planked wall panelling.
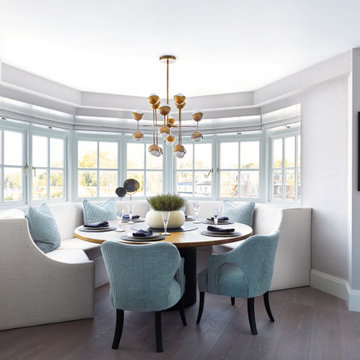
Circular bay with bespoke table fitted with Lazy Susan and banquette seating
Inspiration for a dining room in Berkshire with grey walls, medium hardwood floors, brown floor and wallpaper.
Inspiration for a dining room in Berkshire with grey walls, medium hardwood floors, brown floor and wallpaper.
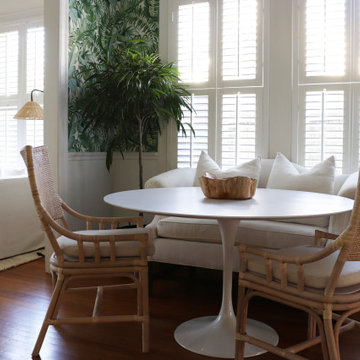
This relaxing space was filled with all new furnishings, décor, and lighting that allow comfortable dining. An antique upholstered settee adds a refined character to the space.

With two teen daughters, a one bathroom house isn’t going to cut it. In order to keep the peace, our clients tore down an existing house in Richmond, BC to build a dream home suitable for a growing family. The plan. To keep the business on the main floor, complete with gym and media room, and have the bedrooms on the upper floor to retreat to for moments of tranquility. Designed in an Arts and Crafts manner, the home’s facade and interior impeccably flow together. Most of the rooms have craftsman style custom millwork designed for continuity. The highlight of the main floor is the dining room with a ridge skylight where ship-lap and exposed beams are used as finishing touches. Large windows were installed throughout to maximize light and two covered outdoor patios built for extra square footage. The kitchen overlooks the great room and comes with a separate wok kitchen. You can never have too many kitchens! The upper floor was designed with a Jack and Jill bathroom for the girls and a fourth bedroom with en-suite for one of them to move to when the need presents itself. Mom and dad thought things through and kept their master bedroom and en-suite on the opposite side of the floor. With such a well thought out floor plan, this home is sure to please for years to come.
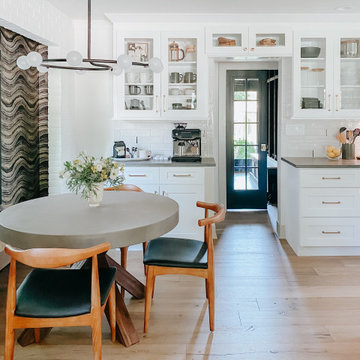
Small modern dining room in Detroit with multi-coloured walls, light hardwood floors, brown floor and brick walls.

Having worked ten years in hospitality, I understand the challenges of restaurant operation and how smart interior design can make a huge difference in overcoming them.
This once country cottage café needed a facelift to bring it into the modern day but we honoured its already beautiful features by stripping back the lack lustre walls to expose the original brick work and constructing dark paneling to contrast.
The rustic bar was made out of 100 year old floorboards and the shelves and lighting fixtures were created using hand-soldered scaffold pipe for an industrial edge. The old front of house bar was repurposed to make bespoke banquet seating with storage, turning the high traffic hallway area from an avoid zone for couples to an enviable space for groups.

Little River Cabin Airbnb
Design ideas for a mid-sized midcentury dining room in New York with beige walls, plywood floors, beige floor, exposed beam and wood walls.
Design ideas for a mid-sized midcentury dining room in New York with beige walls, plywood floors, beige floor, exposed beam and wood walls.
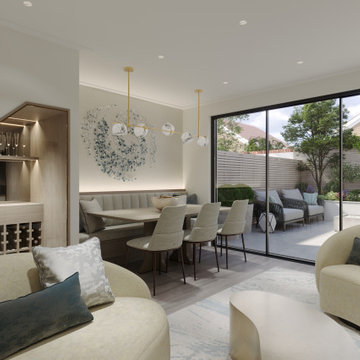
Inspiration for a small contemporary dining room in London with beige walls, medium hardwood floors, grey floor and wallpaper.
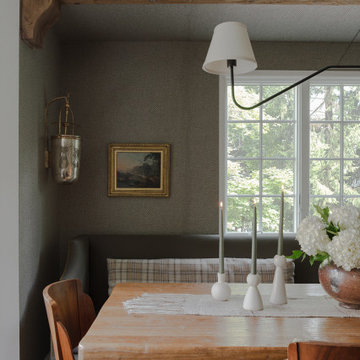
Design ideas for a dining room in New York with brown walls, medium hardwood floors, brown floor and wallpaper.
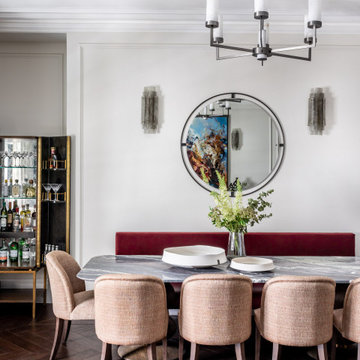
An elegant dining area with a large rectangular dining table comprising of a single slab of rosso luana marble and two rustic oak bases. On one side of the table sits a carmine-red leather bench. Elsewhere, sand and chestnut toned chairs make up the rest of the seating. A free-standing bar cabinet with brass detailing completes the scene.
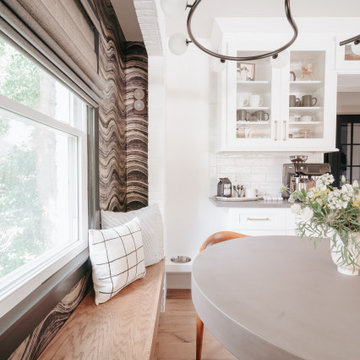
This is an example of a small modern dining room in Detroit with multi-coloured walls, light hardwood floors, brown floor and brick walls.

This custom cottage designed and built by Aaron Bollman is nestled in the Saugerties, NY. Situated in virgin forest at the foot of the Catskill mountains overlooking a babling brook, this hand crafted home both charms and relaxes the senses.

Penza Bailey Architects designed this extensive renovation and addition of a two-story penthouse in an iconic Beaux Arts condominium in Baltimore for clients they have been working with for over 3 decades.
The project was highly complex as it not only involved complete demolition of the interior spaces, but considerable demolition and new construction on the exterior of the building.
A two-story addition was designed to contrast the existing symmetrical brick building, yet used materials sympathetic to the original structure. The design takes full advantage of views of downtown Baltimore from grand living spaces and four new private terraces carved into the additions. The firm worked closely with the condominium management, contractors and sub-contractors due to the highly technical and complex requirements of adding onto the 12th and 13th stories of an existing building.

The flexible dining nook offers an expanding walnut table- this cozy space, with built in banquet storage, transforms when the additional table leaves are added and table is pivoted 90 degrees, accommodating dining for 10.
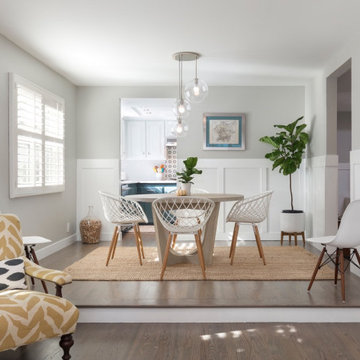
Modern dining chairs from CB2 add visual interest while paneling on the walls add texture to this dining space.
Inspiration for a small beach style dining room in Los Angeles with grey walls and panelled walls.
Inspiration for a small beach style dining room in Los Angeles with grey walls and panelled walls.
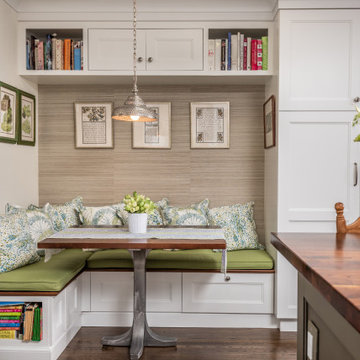
Design ideas for an expansive traditional dining room in San Francisco with medium hardwood floors, brown floor, beige walls and wallpaper.
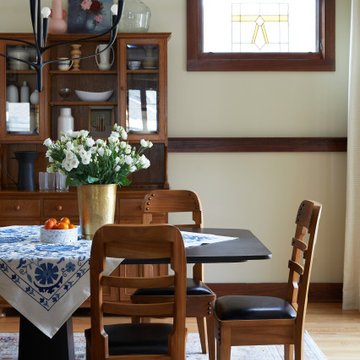
Photo of a mid-sized transitional dining room in Chicago with beige walls, light hardwood floors, beige floor, wallpaper and decorative wall panelling.
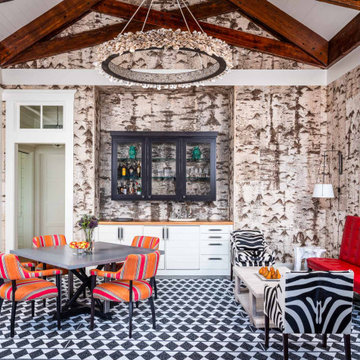
Exposed heart pine scissor trusses, birch bark walls (not wallpaper), oyster shell chandelier, and custom bar area.
Inspiration for a country dining room in Other with exposed beam and wood walls.
Inspiration for a country dining room in Other with exposed beam and wood walls.
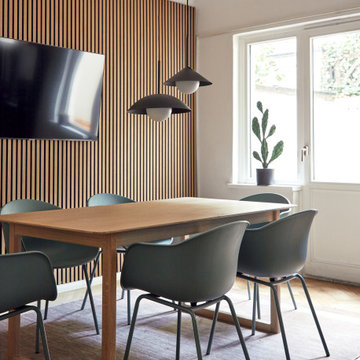
Photo of a mid-sized modern dining room in Hamburg with medium hardwood floors and panelled walls.
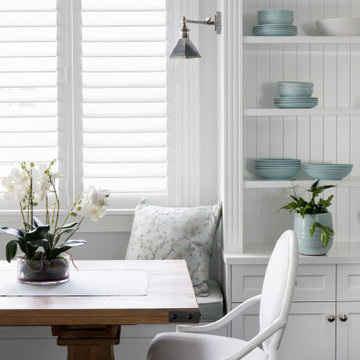
Design ideas for a mid-sized scandinavian dining room in Brisbane with white walls, medium hardwood floors, brown floor, coffered and decorative wall panelling.
Breakfast Nook All Wall Treatments Dining Room Design Ideas
8