All Ceiling Designs Dining Room Design Ideas
Refine by:
Budget
Sort by:Popular Today
1 - 20 of 393 photos
Item 1 of 3

Direction Bordeaux pour découvrir un projet d’exception particulièrement atypique : un loft de 120m2 aux volumes incroyables, situé à proximité de la place du Palais, partiellement rénové par notre équipe bordelaise.
Que dire de ses volumes, de sa hauteur sous plafond et de son incroyable luminosité apportée par son toit en verre, ses grandes fenêtres et sa verrière ? L’appartement baigne dans un puit de lumière.
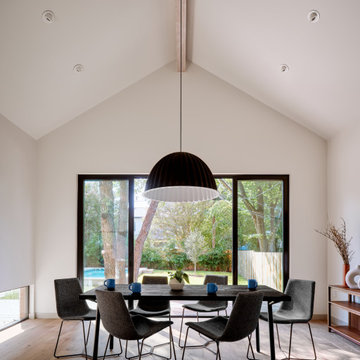
Photo of a mid-sized midcentury open plan dining in Austin with beige walls, light hardwood floors and exposed beam.
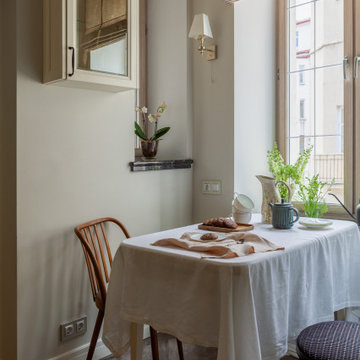
Design ideas for a small traditional separate dining room in Moscow with beige walls, porcelain floors, brown floor and coffered.
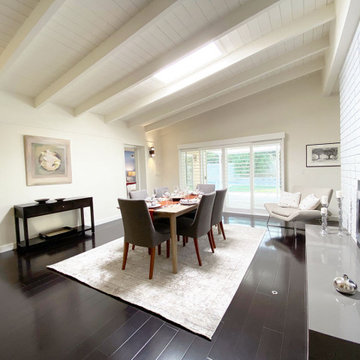
Original art and a contrasting rug shows this room's lovely features.
Mid-sized modern open plan dining in Los Angeles with white walls, laminate floors, a two-sided fireplace, a brick fireplace surround, black floor and vaulted.
Mid-sized modern open plan dining in Los Angeles with white walls, laminate floors, a two-sided fireplace, a brick fireplace surround, black floor and vaulted.
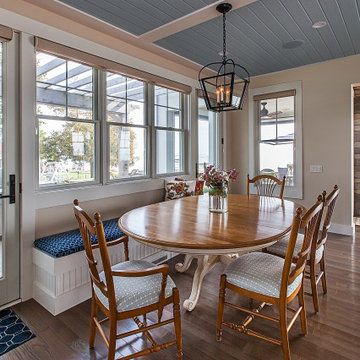
This is an example of a small beach style kitchen/dining combo in Grand Rapids with no fireplace, beige walls, dark hardwood floors, brown floor and timber.

Inspiration for a mid-sized transitional separate dining room in Las Vegas with grey walls, vinyl floors, no fireplace, beige floor, recessed and decorative wall panelling.
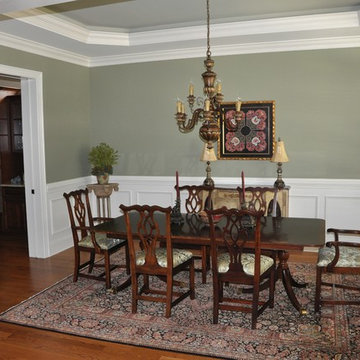
Moving into a new home? Where do your furnishings look and fit the best? Where and what should you purchase new? Downsizing can be even more difficult. How do you get all your cherished belongings to fit? What do you keep and what to you pass onto a new home? I'm here to help. This home was smaller and the homeowners asked me to help make it feel like home and make everything work. Mission accomplished!

Reubicamos la cocina en el espacio principal del piso, abriéndola a la zona de salón comedor.
Aprovechamos su bonita altura para ganar mucho almacenaje superior y enmarcar el conjunto.
El comedor lo descentramos para ganar espacio diáfano en la sala y fabricamos un banco plegable para ganar asientos sin ocupar con las sillas. Nos viste la zona de comedor la lámpara restaurada a juego con el tono verde del piso.
La cocina es fabricada a KM0. Apostamos por un mostrador porcelánico compuesto de 50% del material reciclado y 100% reciclable al final de su uso. Libre de tóxicos y creado con el mínimo espesor para reducir el impacto material y económico.
Los electrodomésticos son de máxima eficiencia energética y están integrados en el interior del mobiliario para minimizar el impacto visual en la sala.

Design ideas for a mid-sized contemporary dining room in Other with white walls, marble floors, a standard fireplace, a brick fireplace surround, white floor and coffered.

This is an example of a small midcentury dining room in Other with concrete floors, grey floor, exposed beam and panelled walls.
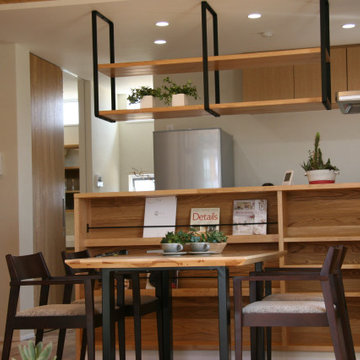
Mid-sized scandinavian open plan dining in Other with white walls, medium hardwood floors, no fireplace, brown floor, wood and wallpaper.
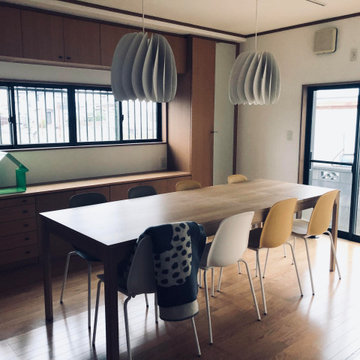
築30年以上の住宅をリフォームして、事務所兼シェアスペースにしました。
出来る限りあるものを活かして整えています。
・壁紙の張り替え
・照明をダクトレールに変更
・床を畳からフローリングに変更
Small scandinavian dining room in Other with white walls, plywood floors, no fireplace, brown floor, wallpaper and wallpaper.
Small scandinavian dining room in Other with white walls, plywood floors, no fireplace, brown floor, wallpaper and wallpaper.

Farmhouse dining room with a warm/cool balanced palette incorporating hygge and comfort into a more formal space.
Inspiration for a mid-sized country kitchen/dining combo in Other with blue walls, medium hardwood floors, brown floor and coffered.
Inspiration for a mid-sized country kitchen/dining combo in Other with blue walls, medium hardwood floors, brown floor and coffered.
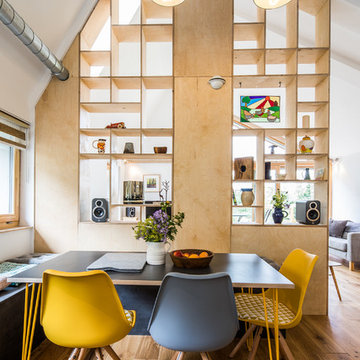
Open plan kitchen diner with plywood floor-to-ceiling feature storage wall. Pendant lighting over dining table.
This is an example of a small contemporary open plan dining in Other with medium hardwood floors, brown floor, white walls, vaulted and wood walls.
This is an example of a small contemporary open plan dining in Other with medium hardwood floors, brown floor, white walls, vaulted and wood walls.
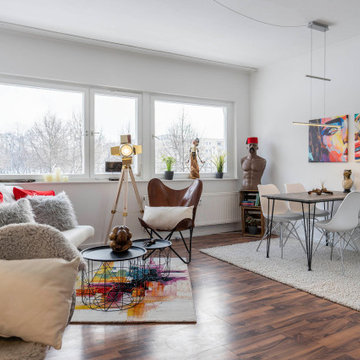
Tisch mit Needlepinbeinen, Betonplatte, 4 Stühle mit Eifefelbase, Schaufensterpuppentorso, alte Weinkisten mit Büchern, Schlafsofa, Butterflysessel
This is an example of a small contemporary open plan dining in Berlin with white walls, laminate floors, brown floor and wallpaper.
This is an example of a small contemporary open plan dining in Berlin with white walls, laminate floors, brown floor and wallpaper.
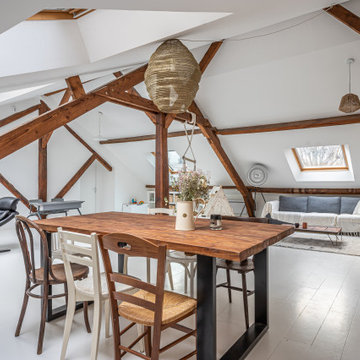
This is an example of an expansive country open plan dining in Paris with white walls, painted wood floors, no fireplace, white floor and exposed beam.
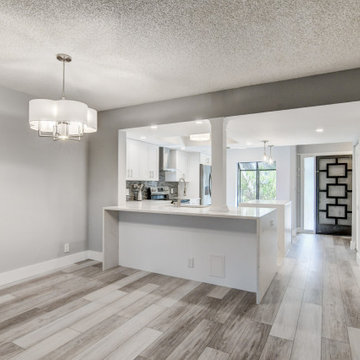
kitchen and bath remodelers, kitchen, remodeler, remodelers, renovation, kitchen and bath designers, cabinetry, custom home furnishing, countertops, cabinets, clean lines, , recessed lighting, stainless range, custom backsplash, glass backsplash, modern kitchen hardware, custom millwork,
general contractor, renovation, renovating., luxury, unique, carpentry, design build firms, custom construction,
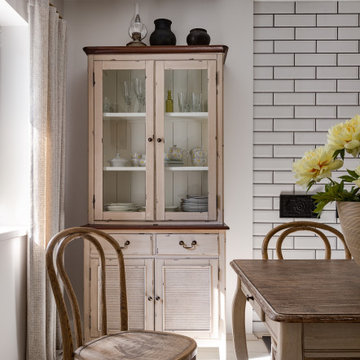
От старого убранства сохранились семейная посуда, глечики, садник и ухват для печи, которые сегодня играют роль декора и напоминают о недавнем прошлом семейного дома. Еще более завершенным проект делают зеркала в резных рамах и графика на стенах.
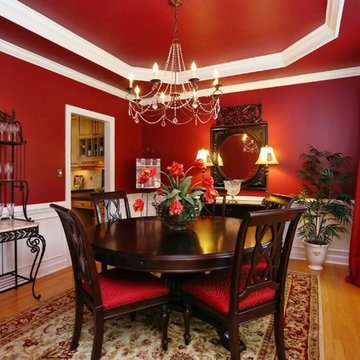
This warm and cozy dining room has everything you need. We updated with wall color, Sherwin Williams 6314 Luxurious Red. We used the homeowners existing furnishings and purchased a few new things. The change was significant and the homeowner delighted!
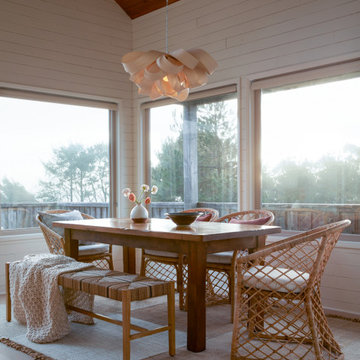
The kitchen pours into the dining room and leaves the diner surrounded by views. Intention was given to leaving the views unobstructed. Natural materials and tones were selected to blend in with nature's surroundings.
All Ceiling Designs Dining Room Design Ideas
1