Dining Room Design Ideas
Refine by:
Budget
Sort by:Popular Today
21 - 40 of 73,879 photos
Item 1 of 3
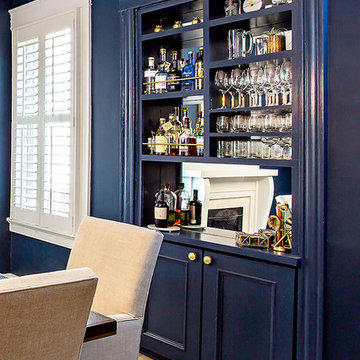
Photography Anna Zagorodna
This is an example of a small midcentury separate dining room in Richmond with blue walls, light hardwood floors, a standard fireplace, a tile fireplace surround and brown floor.
This is an example of a small midcentury separate dining room in Richmond with blue walls, light hardwood floors, a standard fireplace, a tile fireplace surround and brown floor.
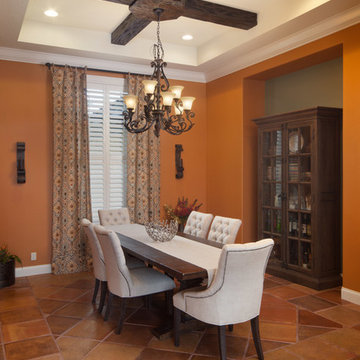
Inspiration for a large mediterranean open plan dining in Orlando with orange walls, terra-cotta floors, a standard fireplace and a tile fireplace surround.
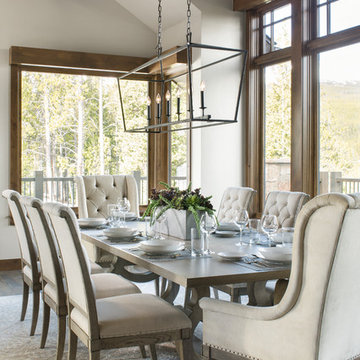
Collective Design + Furnishings
Photo of a transitional dining room in Denver with white walls, dark hardwood floors and brown floor.
Photo of a transitional dining room in Denver with white walls, dark hardwood floors and brown floor.
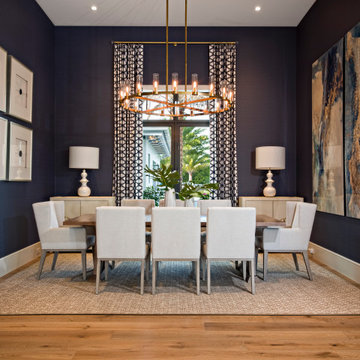
Deep blue walls are a stunning backdrop for the dining room’s crisp white furniture and modern artwork.
Design ideas for a large modern open plan dining in Miami with blue walls, light hardwood floors and brown floor.
Design ideas for a large modern open plan dining in Miami with blue walls, light hardwood floors and brown floor.
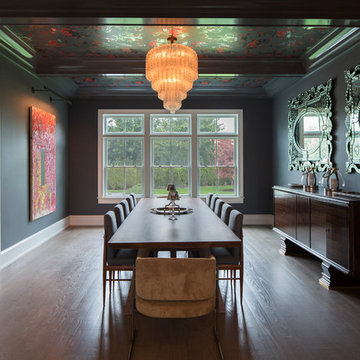
Michelle Rose Photography
Large transitional separate dining room in New York with black walls, dark hardwood floors and no fireplace.
Large transitional separate dining room in New York with black walls, dark hardwood floors and no fireplace.
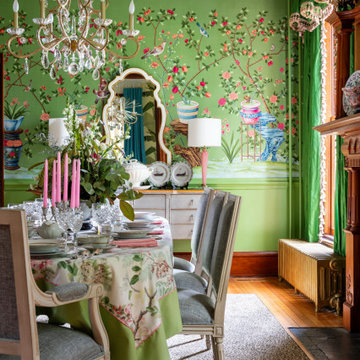
For the Richmond Symphony Showhouse in 2018. This room was designed by David Barden Designs, photographed by Ansel Olsen. The Mural is "Bel Aire" in the "Emerald" colorway. Installed above a chair rail that was painted to match.
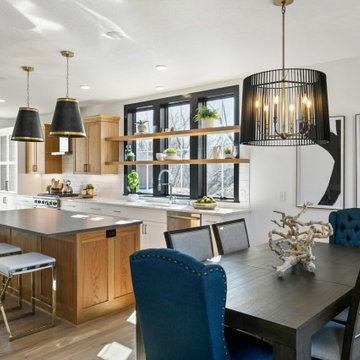
Pillar Homes Spring Preview 2020 - Spacecrafting Photography
Design ideas for a mid-sized transitional kitchen/dining combo in Minneapolis with white walls, light hardwood floors and brown floor.
Design ideas for a mid-sized transitional kitchen/dining combo in Minneapolis with white walls, light hardwood floors and brown floor.
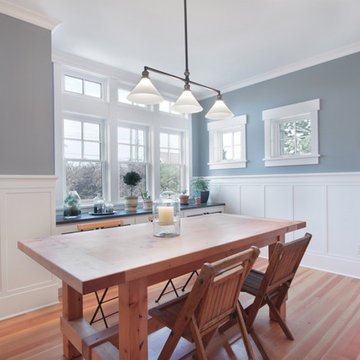
This Greenlake area home is the result of an extensive collaboration with the owners to recapture the architectural character of the 1920’s and 30’s era craftsman homes built in the neighborhood. Deep overhangs, notched rafter tails, and timber brackets are among the architectural elements that communicate this goal.
Given its modest 2800 sf size, the home sits comfortably on its corner lot and leaves enough room for an ample back patio and yard. An open floor plan on the main level and a centrally located stair maximize space efficiency, something that is key for a construction budget that values intimate detailing and character over size.
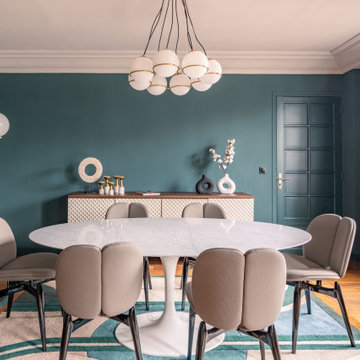
Lumineux et au dernier étage avec une magnifique vue sur Paris, on accède au séjour après avoir emprunté la grande entrée et son couloir habillés de terracotta. Un choix audacieux qui met en valeur la collection privée d’oeuvres d’art et qui s’accorde parfaitement avec le vert profond des murs du séjour et le mobilier aux couleurs franches.
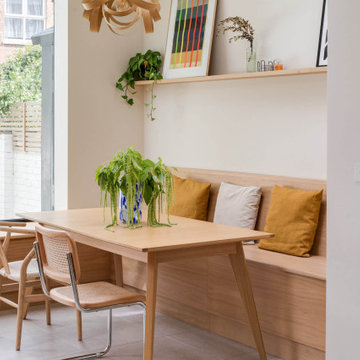
With natural materials and clean lines, this Scandinavian-inspired kitchen channels stylish serenity. The European Oak brings a warm feel to the london kitchen extension balanced with white cabinets and worktops.
The long run of tall cabinets houses a bespoke bar cabinet, double larder and a utility cupboard.
The cool and calm nordic aesthetic continues into the banquette seating designed to create more space to allow for an open-plan lounge area as the social hub of the home.

A soft, luxurious dining room designed by Rivers Spencer with a 19th century antique walnut dining table surrounded by white dining chairs with upholstered head chairs in a light blue fabric. A Julie Neill crystal chandelier highlights the lattice work ceiling and the Susan Harter landscape mural.
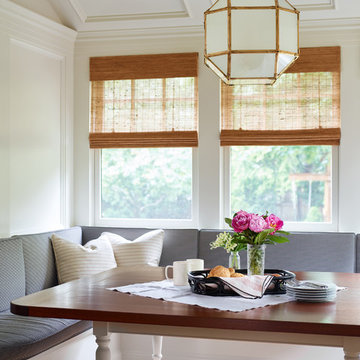
Classical millwork details are present throughout the home. In the family dining area you can see it present in the curved built-in bench, windows, and wood paneled walls and ceiling.
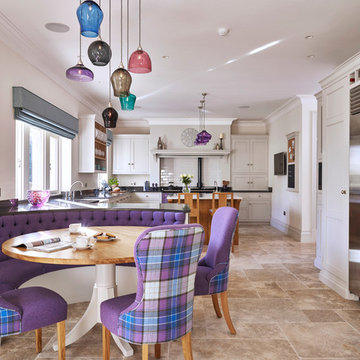
Nicholas Yarsley
Inspiration for a large transitional kitchen/dining combo in Other with limestone floors, beige floor and beige walls.
Inspiration for a large transitional kitchen/dining combo in Other with limestone floors, beige floor and beige walls.
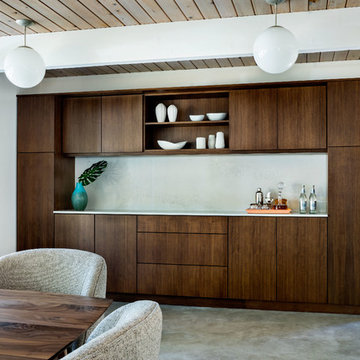
Photo of a mid-sized midcentury kitchen/dining combo in Portland with white walls and concrete floors.
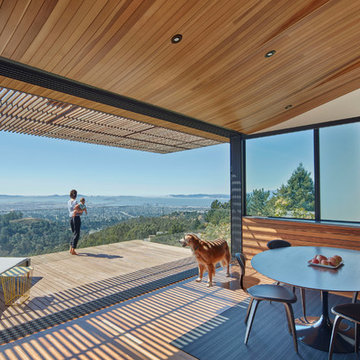
This is an example of a mid-sized modern kitchen/dining combo in Orange County with beige walls, light hardwood floors and no fireplace.
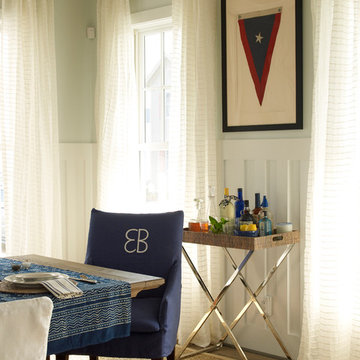
Tria Giovan
Inspiration for a large beach style open plan dining in Jacksonville with green walls and dark hardwood floors.
Inspiration for a large beach style open plan dining in Jacksonville with green walls and dark hardwood floors.
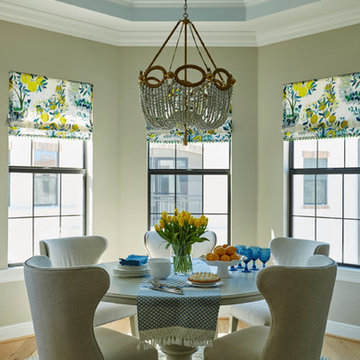
Casual Dining area in open kitchen - great round table can seat up to 7 comfortable. We accented the ceiling with blue paint.
Mid-sized transitional kitchen/dining combo in Miami with beige walls.
Mid-sized transitional kitchen/dining combo in Miami with beige walls.
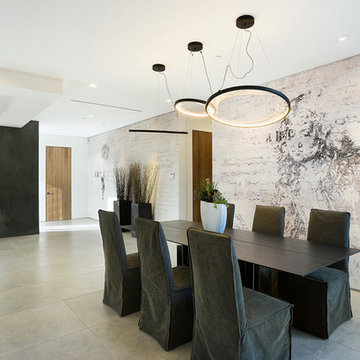
Photo of a large contemporary separate dining room in Los Angeles with white walls, concrete floors, no fireplace and beige floor.
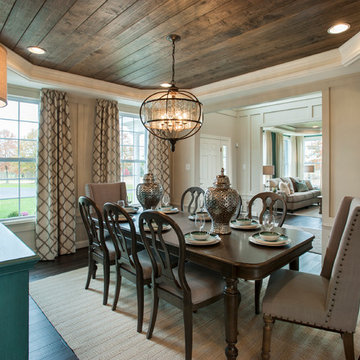
Design ideas for a mid-sized transitional separate dining room in Philadelphia with beige walls, dark hardwood floors and no fireplace.
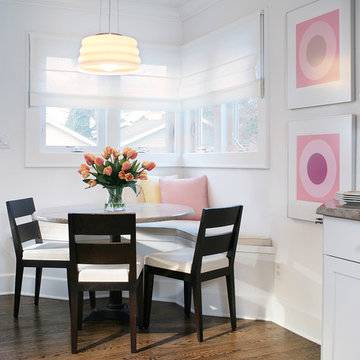
Originally the back porch/laundry room, we incorporated the space into the kitchen and turned it into a corner dining nook with the washer/dryer tucked neatly into the newly-created kitchen laundry closet. We added windows and a banquette for additional storage, as well as a round table along with chairs upholstered in a ribbed pencil stripe fabric in three color ways, also echoed on the pillows.
Dining Room Design Ideas
2