Stacked Stone Dining Room Design Ideas
Refine by:
Budget
Sort by:Popular Today
41 - 56 of 56 photos
Item 1 of 3
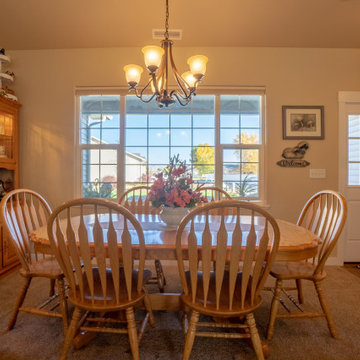
This dining room is shared in the living room. Plenty of windows and light. Cottage style front door adds the the country charm.
Photos by: Robbie Arnold Media, Grand Junction, CO
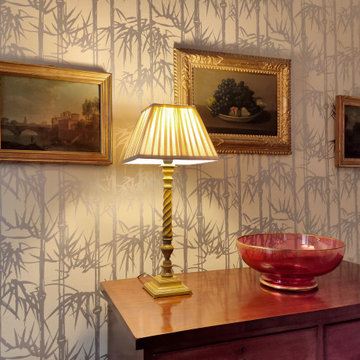
Inspiration for a mid-sized transitional separate dining room in Madrid with multi-coloured walls, medium hardwood floors and a standard fireplace.
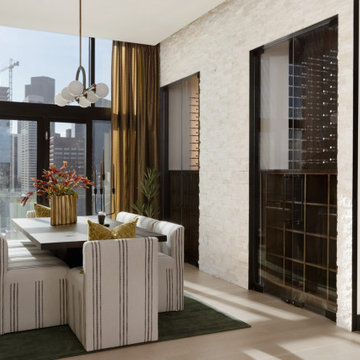
Penthouse dining room with modern rustic finishes, custom dining chairs and original artwork.
Mid-sized modern kitchen/dining combo in Denver with white walls, light hardwood floors, a two-sided fireplace and green floor.
Mid-sized modern kitchen/dining combo in Denver with white walls, light hardwood floors, a two-sided fireplace and green floor.
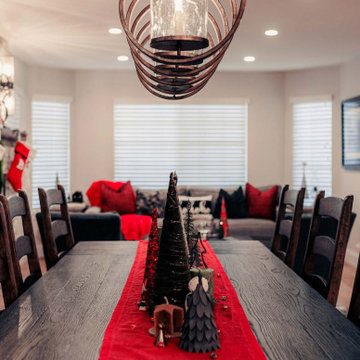
We had the opportunity to enhance the common areas of this residence with holiday décor. It was a delightful experience to adorn the mantel, tables, sofas, kitchen, and bathroom in the festive spirit of Christmas.
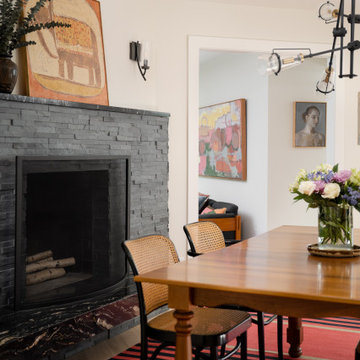
Photo of a small transitional separate dining room in Indianapolis with white walls and medium hardwood floors.
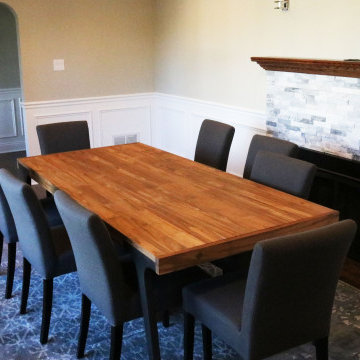
This is an example of a small traditional separate dining room in Chicago with yellow walls, dark hardwood floors, a standard fireplace and brown floor.

Design is often more about architecture than it is about decor. We focused heavily on embellishing and highlighting the client's fantastic architectural details in the living spaces, which were widely open and connected by a long Foyer Hallway with incredible arches and tall ceilings. We used natural materials such as light silver limestone plaster and paint, added rustic stained wood to the columns, arches and pilasters, and added textural ledgestone to focal walls. We also added new chandeliers with crystal and mercury glass for a modern nudge to a more transitional envelope. The contrast of light stained shelves and custom wood barn door completed the refurbished Foyer Hallway.
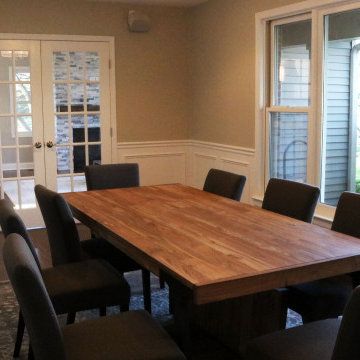
Small traditional separate dining room in Chicago with brown walls, dark hardwood floors, a standard fireplace and brown floor.
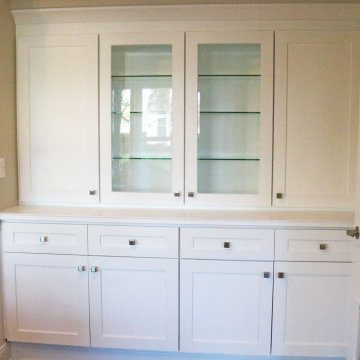
Inspiration for a small traditional separate dining room in Chicago with yellow walls, dark hardwood floors, a standard fireplace and brown floor.
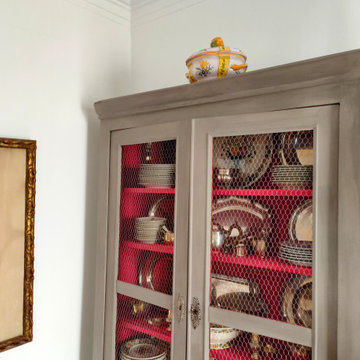
Photo of a mid-sized transitional separate dining room in Madrid with multi-coloured walls, medium hardwood floors and a standard fireplace.
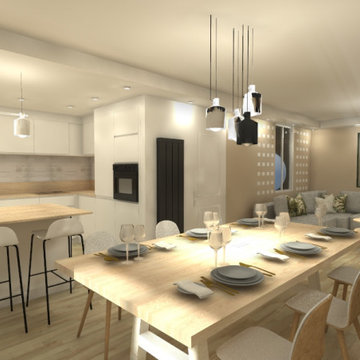
Design ideas for a mid-sized contemporary open plan dining in Lille with white walls, light hardwood floors, a standard fireplace and coffered.
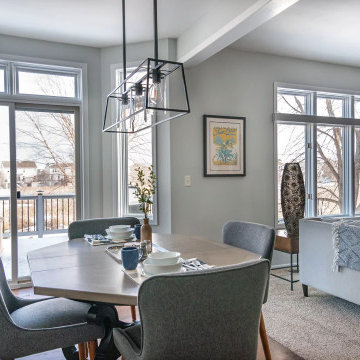
Construction done by Stoltz Installation and Carpentry and humor provided constantly by long-time clients and friends. They did their laundry/mudroom with us and realized soon after the kitchen had to go! We changed from peninsula to an island and the homeowner worked on changing out the golden oak trim as his own side project while the remodel was taking place. We added some painting of the adjacent living room built-ins near the end when they finally agreed it had to be done or they would regret it. A fun coffee bar and and statement backsplash really make this space one of kind.
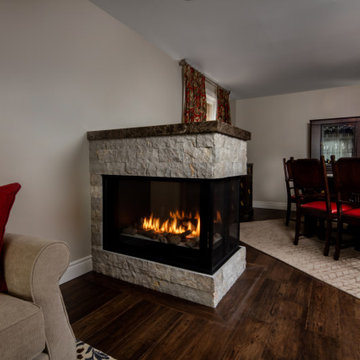
Photo of a mid-sized transitional open plan dining in Toronto with grey walls, medium hardwood floors, a two-sided fireplace and brown floor.
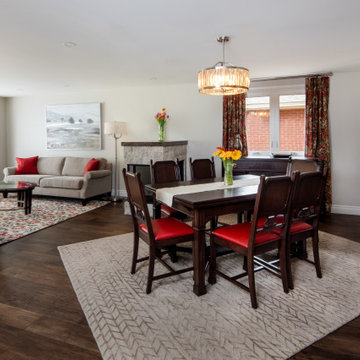
This is an example of a mid-sized transitional dining room in Toronto with grey walls, medium hardwood floors, a two-sided fireplace and brown floor.
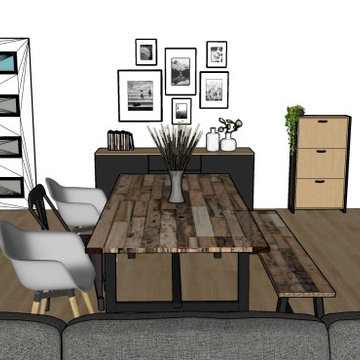
Rénovation d'une pièce à vivre avec un nouvel espace BAR et une nouvelle cuisine adaptée aux besoins de ses occupants. Décoration choisie avec un style industriel accentué dans l'espace salle à manger, pour la cuisine nous avons choisis une cuisine blanche afin de conserver une luminosité importante et ne pas surcharger l'effet industriel.
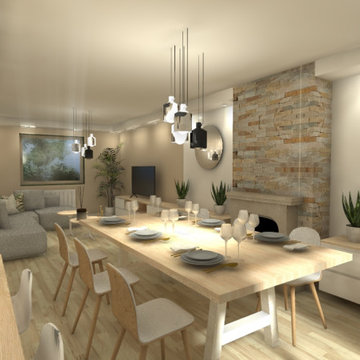
This is an example of a mid-sized contemporary open plan dining in Lille with white walls, light hardwood floors, a standard fireplace and coffered.
Stacked Stone Dining Room Design Ideas
3