All Fireplace Surrounds Dining Room Design Ideas
Refine by:
Budget
Sort by:Popular Today
241 - 260 of 7,776 photos
Item 1 of 3
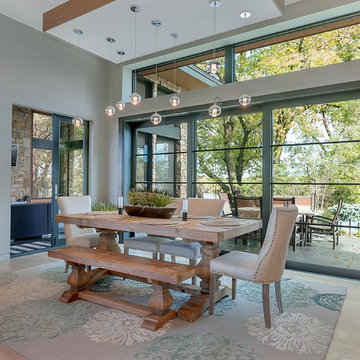
Lynnette Bauer - 360REI
Photo of a large contemporary kitchen/dining combo in Minneapolis with grey walls, light hardwood floors, a standard fireplace, a metal fireplace surround and beige floor.
Photo of a large contemporary kitchen/dining combo in Minneapolis with grey walls, light hardwood floors, a standard fireplace, a metal fireplace surround and beige floor.
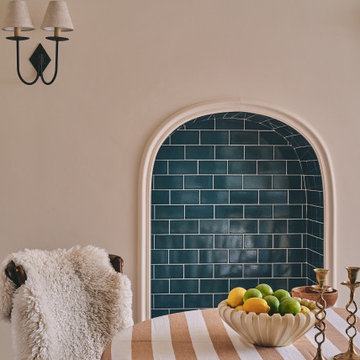
This is an example of a mid-sized eclectic open plan dining in West Midlands with white walls, light hardwood floors, no fireplace, a tile fireplace surround and grey floor.
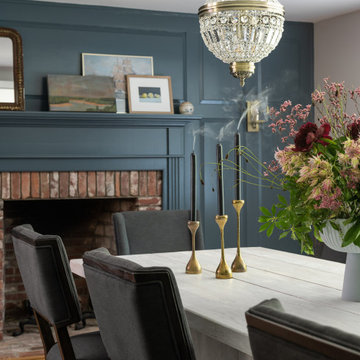
Design ideas for a large transitional separate dining room in Boston with blue walls, medium hardwood floors, a wood fireplace surround, exposed beam and panelled walls.
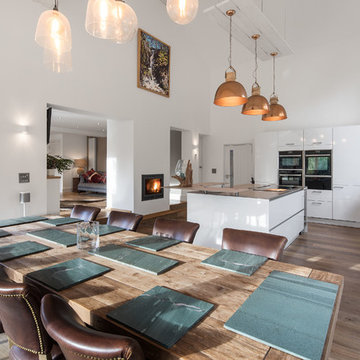
tonywestphoto.co.uk
This is an example of a large contemporary kitchen/dining combo in Other with medium hardwood floors, brown floor, white walls, a two-sided fireplace and a plaster fireplace surround.
This is an example of a large contemporary kitchen/dining combo in Other with medium hardwood floors, brown floor, white walls, a two-sided fireplace and a plaster fireplace surround.
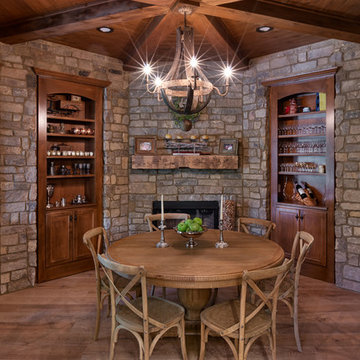
A rustic dining room with exposed stone walls and fireplace. The dark wood exposed wood beam ceiling paired with the built in display cabinets lead to another wood-centric wine room.
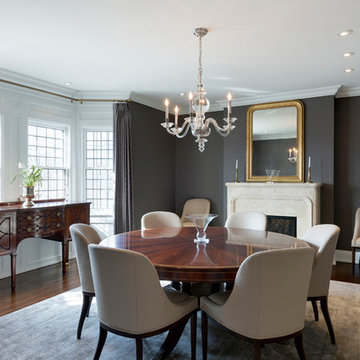
Spacecrafting
This is an example of a mid-sized traditional separate dining room in Minneapolis with grey walls, dark hardwood floors, a standard fireplace, a stone fireplace surround and brown floor.
This is an example of a mid-sized traditional separate dining room in Minneapolis with grey walls, dark hardwood floors, a standard fireplace, a stone fireplace surround and brown floor.
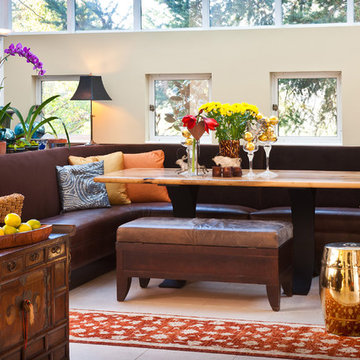
Dining Room Banquette
Wow. The built-in banquette makes it the magnet gathering place every day and with company. Indoor outdoor velvet and faux leather lasts practically forever even with heavy use. The Tibetan scroll painting uses a Baroque style mirror frame – an eclectic yet perfect marriage. Tortoise vases, seasonal flowers and pillow complete the picture. Please come sit.

Inspiration for a large scandinavian open plan dining in Los Angeles with white walls, light hardwood floors, a wood stove, a plaster fireplace surround, beige floor, vaulted and panelled walls.
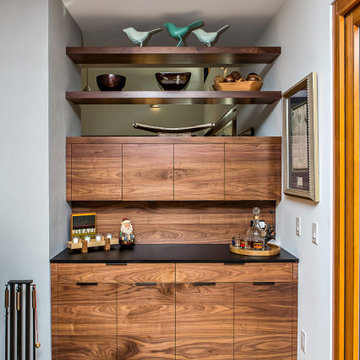
The little cocktail bar was built in next to the fireplace. It has open shelving above to allow light and air through. The custom cabinets are flat front flush walnut veneer. This cabinet has room for glassware, barware and extra supplies as needed for the dining room adjacent to it.
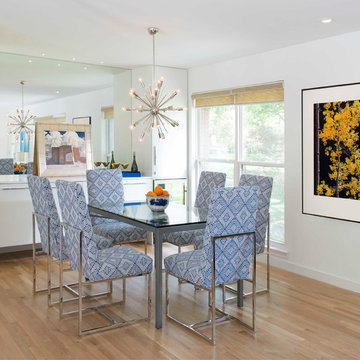
Danny Piassick
Design ideas for a small contemporary kitchen/dining combo in Dallas with white walls, light hardwood floors, a ribbon fireplace, a stone fireplace surround and beige floor.
Design ideas for a small contemporary kitchen/dining combo in Dallas with white walls, light hardwood floors, a ribbon fireplace, a stone fireplace surround and beige floor.
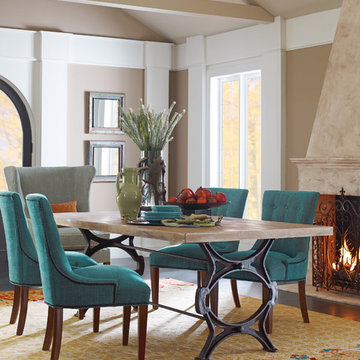
Company C
Inspiration for a large contemporary open plan dining in Boston with beige walls, dark hardwood floors, a standard fireplace, a stone fireplace surround and brown floor.
Inspiration for a large contemporary open plan dining in Boston with beige walls, dark hardwood floors, a standard fireplace, a stone fireplace surround and brown floor.

Inspiration for a large eclectic separate dining room in St Louis with blue walls, medium hardwood floors, a standard fireplace, a tile fireplace surround, brown floor, coffered and wallpaper.
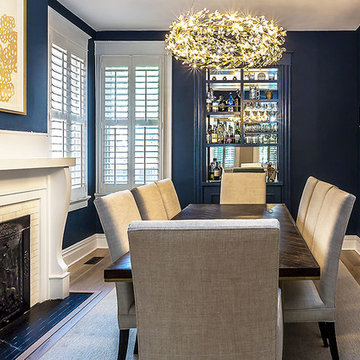
Photography Anna Zagorodna
Design ideas for a small midcentury separate dining room in Richmond with blue walls, light hardwood floors, a standard fireplace, a tile fireplace surround and brown floor.
Design ideas for a small midcentury separate dining room in Richmond with blue walls, light hardwood floors, a standard fireplace, a tile fireplace surround and brown floor.
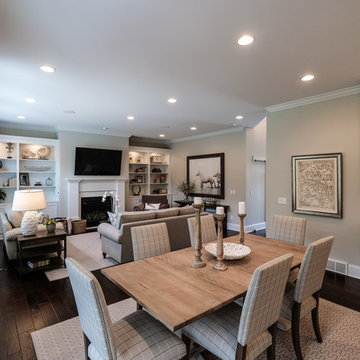
Colleen Gahry-Robb, Interior Designer / Ethan Allen, Auburn Hills, MI
Inspiration for a large transitional kitchen/dining combo in Detroit with grey walls, dark hardwood floors, a standard fireplace, a wood fireplace surround and brown floor.
Inspiration for a large transitional kitchen/dining combo in Detroit with grey walls, dark hardwood floors, a standard fireplace, a wood fireplace surround and brown floor.
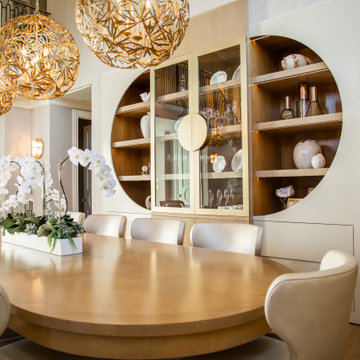
Combined dining room and living room. This home was gutted to the studs and reconstructed. We built a custom fireplace covered in walnut veneer, electric linear fireplace, designed a custom stair railing that was built by Thomas Schwaiger Design. The furniture and the dining display cabinet was all custom, designed by Kim Bauer, Bauer Design Group and constructed by various artisans throughout Los Angeles.
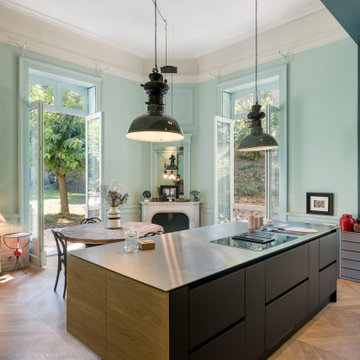
Comment imaginer une cuisine sans denaturer l'esprit d'une maison hausmanienne ?
Un pari que Synesthesies a su relever par la volonté delibérée de raconter une histoire. 40 m2 de couleurs, fonctionnalité, jeux de lumière qui évoluent au fil de la journée. Le tout en connexion avec un jardin.
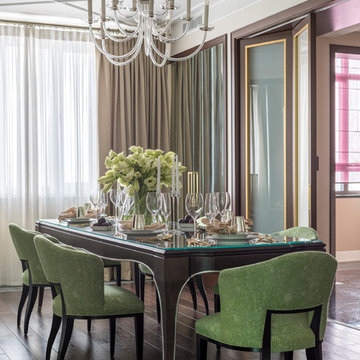
Дизайнер - Татьяна Никитина. Стилист - Мария Мироненко. Фотограф - Евгений Кулибаба.
This is an example of a mid-sized transitional separate dining room in Moscow with beige walls, dark hardwood floors, a standard fireplace, a stone fireplace surround and brown floor.
This is an example of a mid-sized transitional separate dining room in Moscow with beige walls, dark hardwood floors, a standard fireplace, a stone fireplace surround and brown floor.
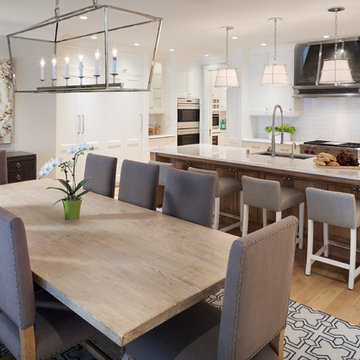
Builder: John Kraemer & Sons | Building Architecture: Charlie & Co. Design | Interiors: Martha O'Hara Interiors | Photography: Landmark Photography
Inspiration for a mid-sized transitional open plan dining in Minneapolis with light hardwood floors, grey walls, a standard fireplace and a stone fireplace surround.
Inspiration for a mid-sized transitional open plan dining in Minneapolis with light hardwood floors, grey walls, a standard fireplace and a stone fireplace surround.
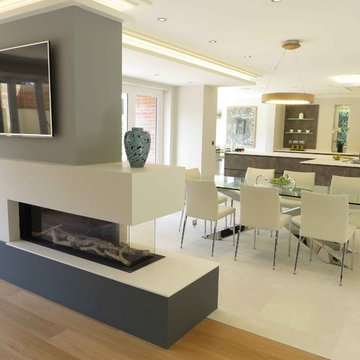
Fireplace surround & Countertop is Lapitec: A sintered stone product designed and developed in Italy and the perfect example of style and quality appeal, Lapitec® is an innovative material which combines and blends design appeal with the superior mechanical and physical properties, far better than any porcelain product available on the market. Lapitec® combines the strength of ceramic with the properties, elegance, natural colors and the typical finishes of natural stone enhancing or blending naturally into any surroundings.
Available in 12mm or 20mm thick 59″ x 132.5″ slabs.
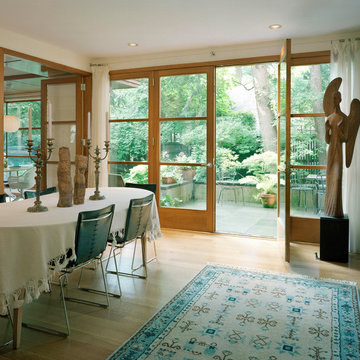
A modern kitchen addition brings new life to a 1920’s shingled home in Cambridge. The kitchen dining nook extends into the garden and brings Nature and light into this urban setting.
Photos: Thomas Lingner
All Fireplace Surrounds Dining Room Design Ideas
13