All Fireplace Surrounds Dining Room Design Ideas
Refine by:
Budget
Sort by:Popular Today
21 - 40 of 7,767 photos
Item 1 of 3
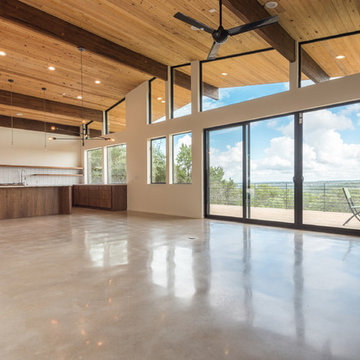
Large midcentury open plan dining in Austin with white walls, concrete floors, a standard fireplace and a brick fireplace surround.
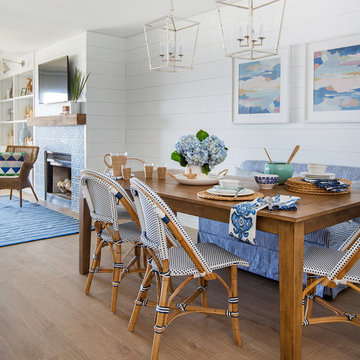
Inspiration for a mid-sized beach style open plan dining in Jacksonville with white walls, medium hardwood floors, a standard fireplace and a tile fireplace surround.
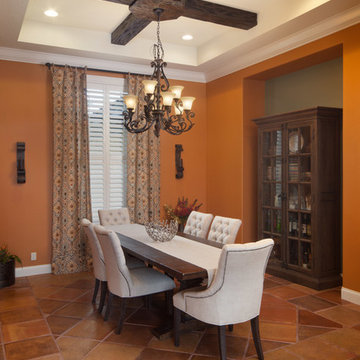
Inspiration for a large mediterranean open plan dining in Orlando with orange walls, terra-cotta floors, a standard fireplace and a tile fireplace surround.
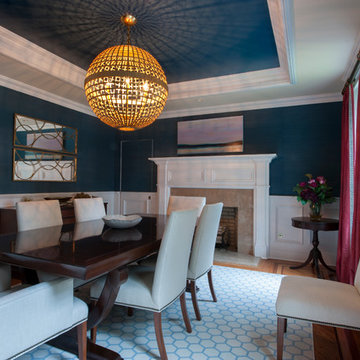
Debra Somerville
Mid-sized transitional separate dining room in Other with blue walls, medium hardwood floors, a standard fireplace and a stone fireplace surround.
Mid-sized transitional separate dining room in Other with blue walls, medium hardwood floors, a standard fireplace and a stone fireplace surround.
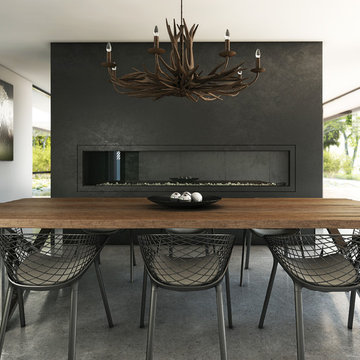
The brief for this project was for the house to be at one with its surroundings.
Integrating harmoniously into its coastal setting a focus for the house was to open it up to allow the light and sea breeze to breathe through the building. The first floor seems almost to levitate above the landscape by minimising the visual bulk of the ground floor through the use of cantilevers and extensive glazing. The contemporary lines and low lying form echo the rolling country in which it resides.
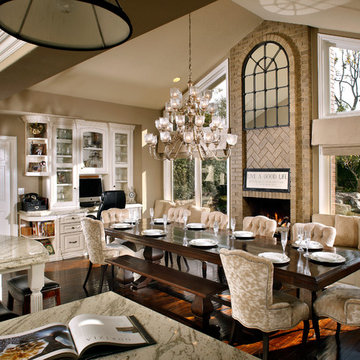
The homeowner of this ranch style home in Orange Park Acres wanted the Kitchen Breakfast Nook to become a large informal Dining Room that was an extension of the new Great Room. A new painted limestone effect on the used brick fireplace sets the tone for a lighter, more open and airy space. Using a bench for part of the seating helps to eliminate crowding and give a place for the grandkids to sit that can handle sticky hands. Custom designed dining chairs in a heavy duty velvet add to the luxurious feeling of the room and can be used in the adjacent Great Room for additional seating. A heavy dark iron chandelier was replaced with the lovely fixture that was hanging in another room; it's pale tones perfect for the new scheme. The window seat cushions were updated in a serviceable ostrich print taupe vinyl enhanced by rich cut velvet brocade and metallic woven pillows, making it a perfect place to sit and enjoy the outdoors. Photo by Anthony Gomez.
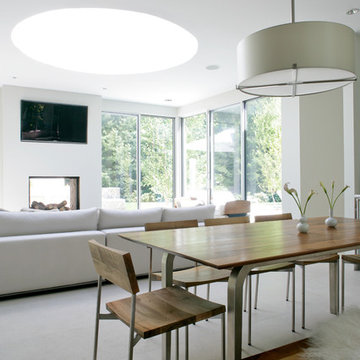
The kitchen and breakfast area are kept simple and modern, featuring glossy flat panel cabinets, modern appliances and finishes, as well as warm woods. The dining area was also given a modern feel, but we incorporated strong bursts of red-orange accents. The organic wooden table, modern dining chairs, and artisan lighting all come together to create an interesting and picturesque interior.
Project Location: The Hamptons. Project designed by interior design firm, Betty Wasserman Art & Interiors. From their Chelsea base, they serve clients in Manhattan and throughout New York City, as well as across the tri-state area and in The Hamptons.
For more about Betty Wasserman, click here: https://www.bettywasserman.com/

Intimate family dining area with the warmth of a fireplace.
Mid-sized dining room in Cleveland with beige walls, ceramic floors, a standard fireplace, a brick fireplace surround, multi-coloured floor and brick walls.
Mid-sized dining room in Cleveland with beige walls, ceramic floors, a standard fireplace, a brick fireplace surround, multi-coloured floor and brick walls.

Photo of an expansive modern open plan dining in Berlin with green walls, carpet, a wood stove, a plaster fireplace surround, beige floor, recessed and panelled walls.

Large separate dining room in Atlanta with beige walls, travertine floors, a standard fireplace, a wood fireplace surround, beige floor and decorative wall panelling.

Tall ceilings, walls of glass open onto the 5 acre property. This Breakfast Room and Wet Bar transition the new and existing homes, made up of a series of cubes.

Inspiration for an expansive traditional dining room in Seattle with green walls, light hardwood floors, a standard fireplace, a tile fireplace surround and decorative wall panelling.
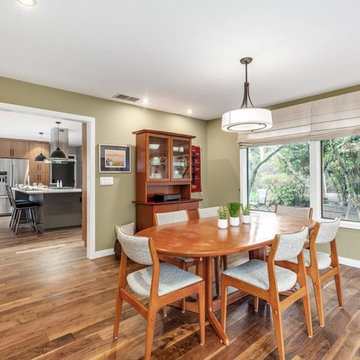
Photo of a mid-sized midcentury separate dining room in Portland with green walls, medium hardwood floors, a two-sided fireplace, a tile fireplace surround and brown floor.
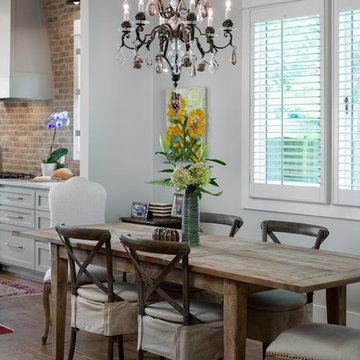
New home construction in Homewood Alabama photographed for Willow Homes, Willow Design Studio, and Triton Stone Group by Birmingham Alabama based architectural and interiors photographer Tommy Daspit. You can see more of his work at http://tommydaspit.com
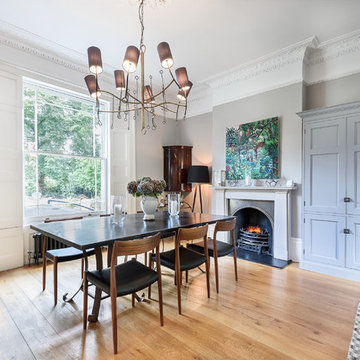
A traditional Victorian interior with a modern twist photographed by Tim Clarke-Payton
Inspiration for a large transitional open plan dining in London with grey walls, light hardwood floors, a standard fireplace, a stone fireplace surround and yellow floor.
Inspiration for a large transitional open plan dining in London with grey walls, light hardwood floors, a standard fireplace, a stone fireplace surround and yellow floor.
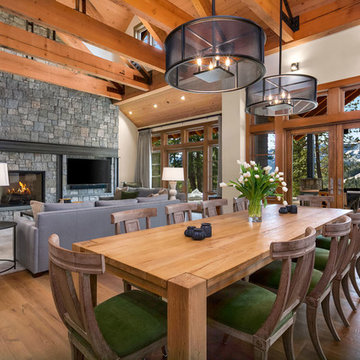
A contemporary farmhouse dining room with some surprising accents fabrics! A mixture of wood adds contrast and keeps the open space from looking monotonous. Black accented chandeliers and luscious green velvets add the finishing touch, making this dining area pop!
Designed by Michelle Yorke Interiors who also serves Seattle as well as Seattle's Eastside suburbs from Mercer Island all the way through Issaquah.
For more about Michelle Yorke, click here: https://michelleyorkedesign.com/
To learn more about this project, click here: https://michelleyorkedesign.com/cascade-mountain-home/
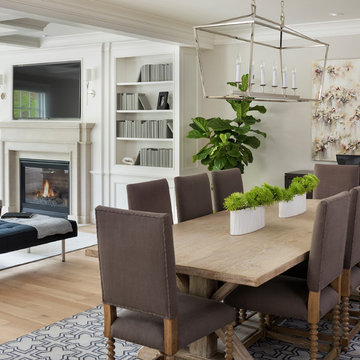
Builder: John Kraemer & Sons | Building Architecture: Charlie & Co. Design | Interiors: Martha O'Hara Interiors | Photography: Landmark Photography
This is an example of a mid-sized transitional open plan dining in Minneapolis with grey walls, light hardwood floors, a standard fireplace and a stone fireplace surround.
This is an example of a mid-sized transitional open plan dining in Minneapolis with grey walls, light hardwood floors, a standard fireplace and a stone fireplace surround.
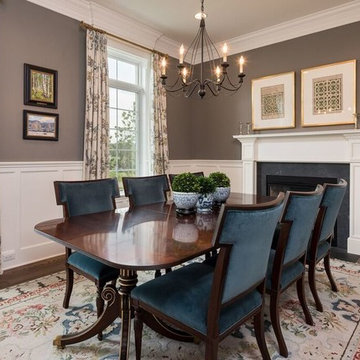
Design ideas for a mid-sized traditional separate dining room in Other with brown walls, dark hardwood floors, a standard fireplace, a concrete fireplace surround and brown floor.
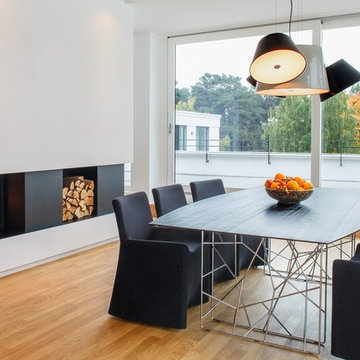
Kühnapfel Fotografie
Design ideas for a large contemporary open plan dining in Berlin with medium hardwood floors, a plaster fireplace surround, a two-sided fireplace, white walls and beige floor.
Design ideas for a large contemporary open plan dining in Berlin with medium hardwood floors, a plaster fireplace surround, a two-sided fireplace, white walls and beige floor.
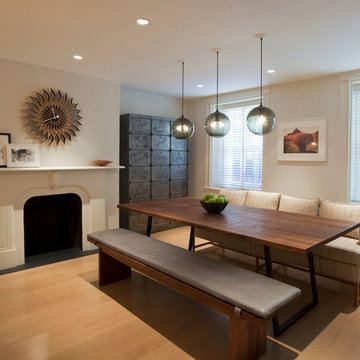
Elizabeth Felicella Photography
Design ideas for a large modern open plan dining in New York with white walls, medium hardwood floors, a standard fireplace and a plaster fireplace surround.
Design ideas for a large modern open plan dining in New York with white walls, medium hardwood floors, a standard fireplace and a plaster fireplace surround.
All Fireplace Surrounds Dining Room Design Ideas
2