Contemporary Fireplaces Dining Room Design Ideas
Refine by:
Budget
Sort by:Popular Today
1 - 20 of 28 photos
Item 1 of 3
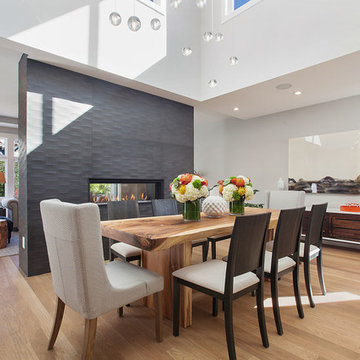
Large contemporary open plan dining in San Francisco with white walls, light hardwood floors, a two-sided fireplace and a concrete fireplace surround.
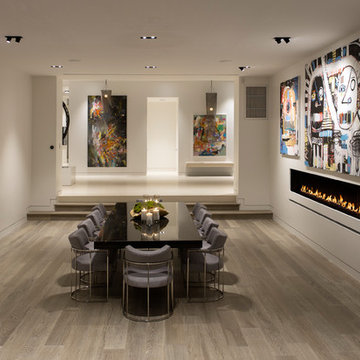
Large contemporary separate dining room in Los Angeles with white walls, medium hardwood floors, brown floor, a ribbon fireplace and a plaster fireplace surround.
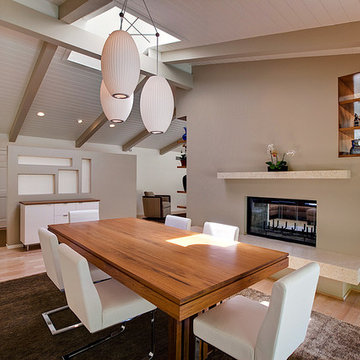
Dining Room Remodel. Custom Dining Table and Buffet. Custom Designed Wall incorporates double sided fireplace/hearth and mantle and shelving wrapping to living room side of the wall. Privacy wall separates entry from dining room with custom glass panels for light and space for art display. New recessed lighting brightens the space with a Nelson Cigar Pendant pays homage to the home's mid-century roots.
photo by Chuck Espinoza
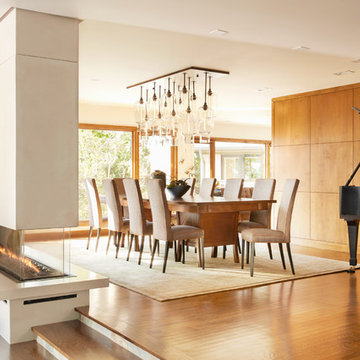
A modern glass fireplace an Ortal Space Creator 120 organically separates this sunken den and dining room. A set of three glazed vases in shades of amber, chartreuse and olive stand on the cream concrete hearth. Wide flagstone steps capped with oak slabs lead the way to the dining room. The base of the espresso stained dining table is accented with zebra wood and rests on an ombre rug in shades of soft green and orange. The table’s centerpiece is a hammered pot filled with greenery. Hanging above the table is a striking modern light fixture with glass globes. The ivory walls and ceiling are punctuated with warm, honey stained alder trim. Orange piping against a tone on tone chocolate fabric covers the dining chairs paying homage to the warm tones of the stained oak floor. The ebony chair legs coordinate with the black of the baby grand piano which stands at the ready for anyone eager to play the room a tune.
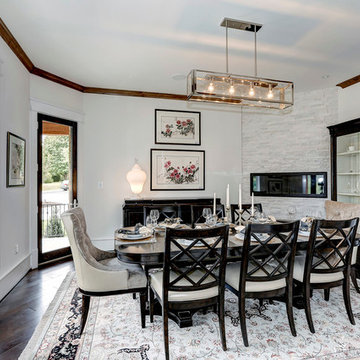
This is an example of a mid-sized transitional open plan dining in DC Metro with white walls, dark hardwood floors, a ribbon fireplace and a stone fireplace surround.
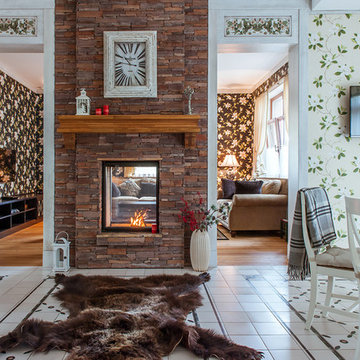
Фото: Ася Гордеева www.gordeeva.info
Country dining room in Saint Petersburg with medium hardwood floors, a two-sided fireplace and a stone fireplace surround.
Country dining room in Saint Petersburg with medium hardwood floors, a two-sided fireplace and a stone fireplace surround.
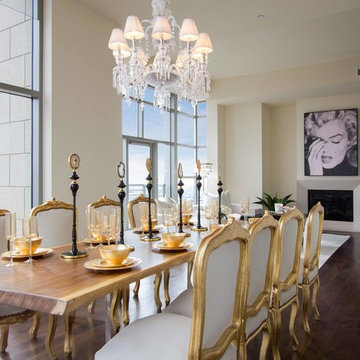
Premier Stagers
This is an example of a large contemporary kitchen/dining combo in Los Angeles with white walls, medium hardwood floors, a standard fireplace and a stone fireplace surround.
This is an example of a large contemporary kitchen/dining combo in Los Angeles with white walls, medium hardwood floors, a standard fireplace and a stone fireplace surround.
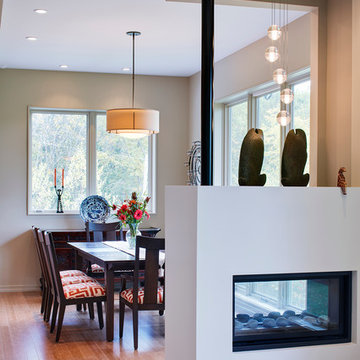
2-sided fireplace breaks the dining room apart while keeping it together with the open floorplan. This custom home was designed and built by Meadowlark Design+Build in Ann Arbor, Michigan.
Photography by Dana Hoff Photography
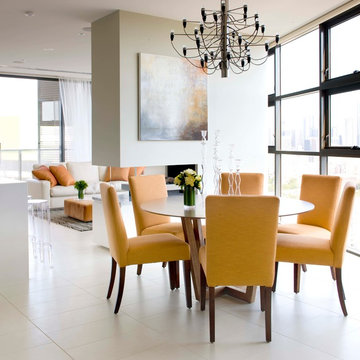
Design ideas for a transitional dining room in Sydney with beige walls, porcelain floors and a two-sided fireplace.
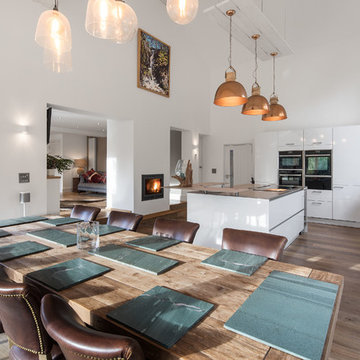
tonywestphoto.co.uk
This is an example of a large contemporary kitchen/dining combo in Other with medium hardwood floors, brown floor, white walls, a two-sided fireplace and a plaster fireplace surround.
This is an example of a large contemporary kitchen/dining combo in Other with medium hardwood floors, brown floor, white walls, a two-sided fireplace and a plaster fireplace surround.
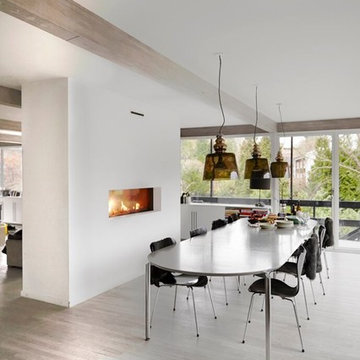
Design ideas for a large scandinavian separate dining room in Copenhagen with white walls, light hardwood floors, a two-sided fireplace and a plaster fireplace surround.
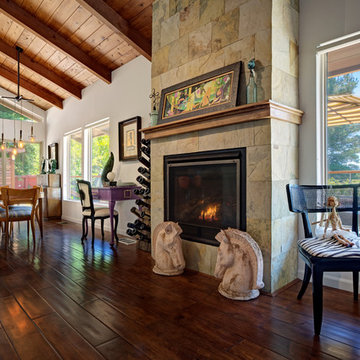
Mitchell Shenker
Large country open plan dining in Atlanta with white walls, dark hardwood floors, a standard fireplace, a stone fireplace surround and brown floor.
Large country open plan dining in Atlanta with white walls, dark hardwood floors, a standard fireplace, a stone fireplace surround and brown floor.
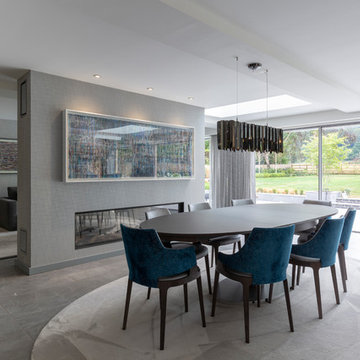
Claire Armitage
This is an example of a large transitional open plan dining in Cheshire with porcelain floors, grey floor, grey walls and a ribbon fireplace.
This is an example of a large transitional open plan dining in Cheshire with porcelain floors, grey floor, grey walls and a ribbon fireplace.
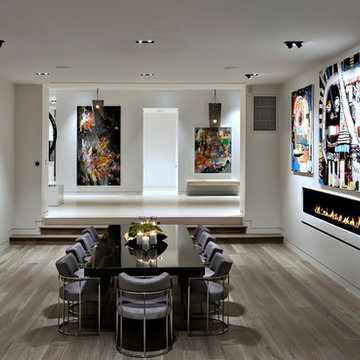
This stunning glass enclosed wine cellar houses LUMA Wine Racks made by Architectural Plastics, Inc. These racks are made entirely from furniture grade, crystal clear acrylic.
The wine cellar acts as a transparent partition between the kitchen and adjoining den.
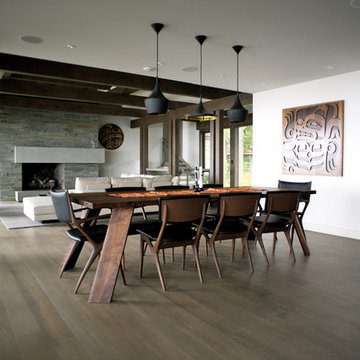
Woodvalley Residence
Custom Dining Table designed in collaboration with Christian Woo | http://www.christianwoo.com
The Issa Dinning Chairs are made in Japan at the Takumi Kohgei workshop and designed by Noriyuki Ebina, available in North America only at Kozai Modern in Vancouver.
Bear wall panel | Commission Artwork by Sabina Hill Design Inc. | www.sabinahill.com
Beat Pendant Lighting by Tom Dixon | http://www.tomdixon.net - available at Inform Interiors | http://www.informinteriors.com
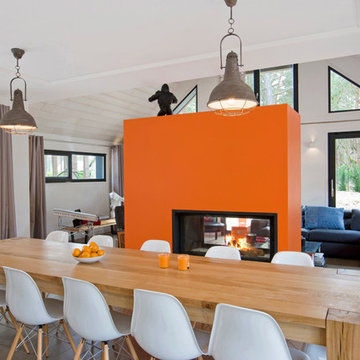
Inspiration for a large contemporary open plan dining in Paris with orange walls and light hardwood floors.
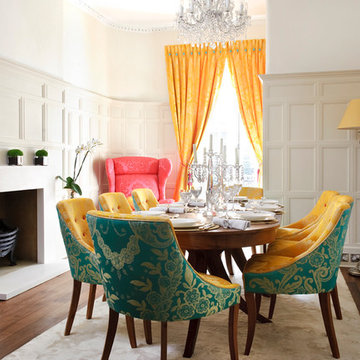
Alice in wonderland themed dining room. Stephen Perry and Mike Guest
This is an example of a large transitional separate dining room in London with beige walls, dark hardwood floors and a standard fireplace.
This is an example of a large transitional separate dining room in London with beige walls, dark hardwood floors and a standard fireplace.
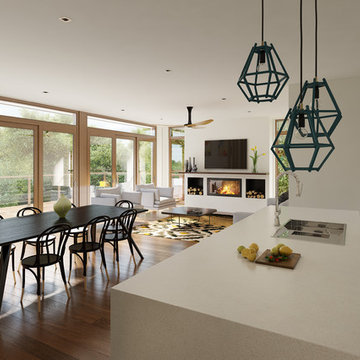
Mid-sized contemporary open plan dining in Melbourne with white walls and medium hardwood floors.
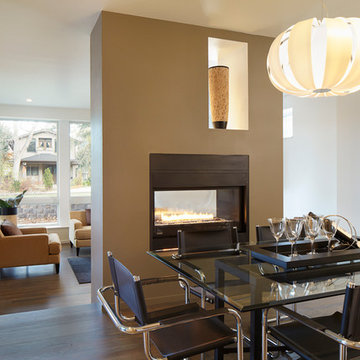
View of dining room and living room with double sided fire place.
Andrew Pogue Photography
Inspiration for a mid-sized contemporary open plan dining in Denver with a two-sided fireplace, beige walls, dark hardwood floors, a metal fireplace surround and brown floor.
Inspiration for a mid-sized contemporary open plan dining in Denver with a two-sided fireplace, beige walls, dark hardwood floors, a metal fireplace surround and brown floor.
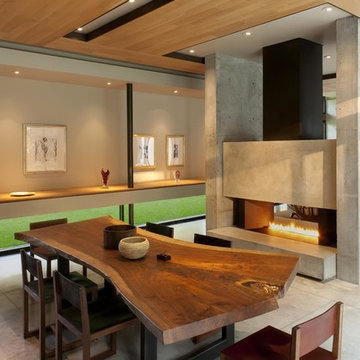
The palette of materials is intentionally reductive, limited to concrete, wood, and zinc. The use of concrete, wood, and dull metal is straightforward in its honest expression of material, as well as, practical in its durability.
Phillip Spears Photographer
Contemporary Fireplaces Dining Room Design Ideas
1