Dining Photos
Sort by:Popular Today
1 - 20 of 105 photos
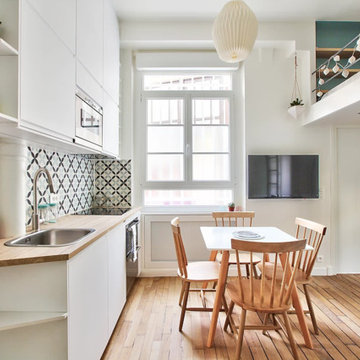
La mezzanine est accessible grâce à une échelle en métal faite sur-mesure, escamotable, pour le jour et la nuit. Les rambardes sont faites dans le même matériau.
La coin nuit est matérialisé par une autre couleur bleu plus foncée, et des étagères y sont installées pour gagner en rangement.
Le salon fait face à une télévision murale.
Le coin salle à manger est matérialisé au plafond par cette jolie suspension en papier origami.
L'ensemble mène au loin à la salle d'eau, en passant devant le dressing miroité.
La jolie cuisine linéaire toute hauteur blanche ikea, avec son plan de travail en bois clair, et sa crédence en carreaux de ciment, semble dire bienvenue !
https://www.nevainteriordesign.com/
Liens Magazines :
Houzz
https://www.houzz.fr/ideabooks/108492391/list/visite-privee-ce-studio-de-20-m%C2%B2-parait-beaucoup-plus-vaste#1730425
Côté Maison
http://www.cotemaison.fr/loft-appartement/diaporama/studio-paris-15-renovation-d-un-20-m2-avec-mezzanine_30202.html
Maison Créative
http://www.maisoncreative.com/transformer/amenager/comment-amenager-lespace-sous-une-mezzanine-9753
Castorama
https://www.18h39.fr/articles/avant-apres-un-studio-vieillot-de-20-m2-devenu-hyper-fonctionnel-et-moderne.html
Mosaic Del Sur
https://www.instagram.com/p/BjnF7-bgPIO/?taken-by=mosaic_del_sur
Article d'un magazine Serbe
https://www.lepaisrecna.rs/moj-stan/inspiracija/24907-najsladji-stan-u-parizu-savrsene-boje-i-dizajn-za-stancic-od-20-kvadrata-foto.html
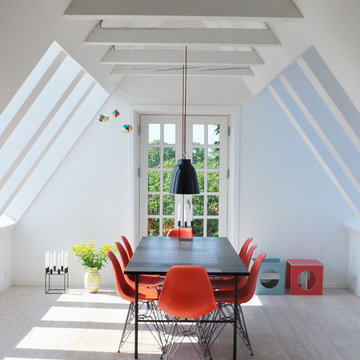
Inspiration for a mid-sized scandinavian separate dining room in Copenhagen with white walls and light hardwood floors.
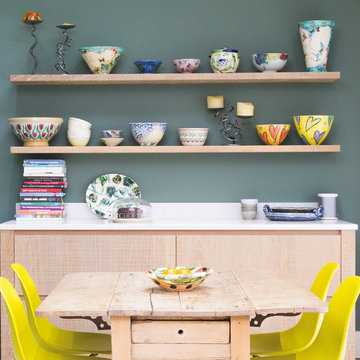
Riven engineered oak doors provide a striking effect on this contemporary kitchen. Silestone worktops around the perimeter of the kitchen contrast nicely with the grey worktop on the island unit. This kitchen features clever storage solutions including secondary drawers within drawers to keep the look uncluttered yet functional, lifting locker door with Blum Aventos HF hinges to give unrestricted access to the cabinet interior and internal larder racking that provides a stylish and practical storage solution. The kitchen also houses integrated appliances such as fridge freezer and dishwasher. A black AGA range provides heat and a Faber Northia hood takes care of the cooking extraction. A bespoke sideboard and shelves were also crafted for the dining area of the kitchen.
Photos: Ian Hampson (www.icadworx.co.uk)
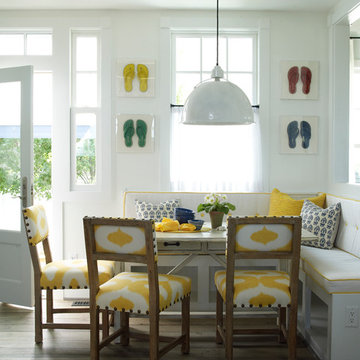
Tria Giovan
Photo of a beach style dining room in Jacksonville with white walls and medium hardwood floors.
Photo of a beach style dining room in Jacksonville with white walls and medium hardwood floors.
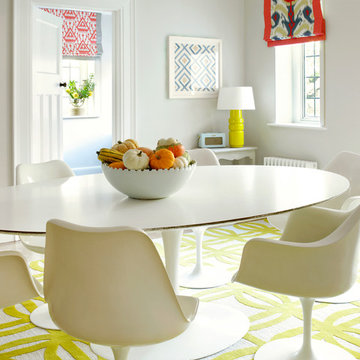
This dining suite is clean and simple and makes the area look large and open.
CLPM project manager tip - getting an excellent finish when decorating is very important with simple schemes such as this. Preparation of the walls is key.
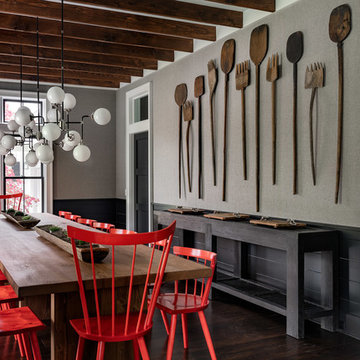
Dining room view off of main entry hallway.
Photographer: Rob Karosis
This is an example of a large country kitchen/dining combo in New York with grey walls, dark hardwood floors and brown floor.
This is an example of a large country kitchen/dining combo in New York with grey walls, dark hardwood floors and brown floor.
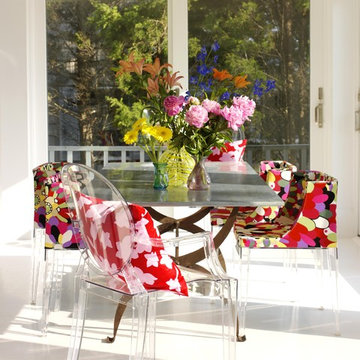
Design ideas for a large contemporary separate dining room in New York with white walls, laminate floors, no fireplace and white floor.
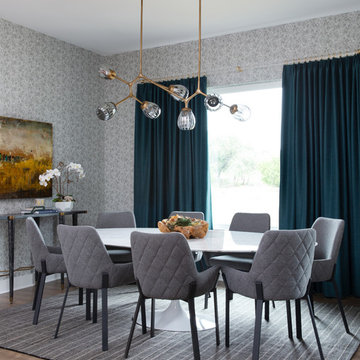
We infused jewel tones and fun art into this Austin home.
Project designed by Sara Barney’s Austin interior design studio BANDD DESIGN. They serve the entire Austin area and its surrounding towns, with an emphasis on Round Rock, Lake Travis, West Lake Hills, and Tarrytown.
For more about BANDD DESIGN, click here: https://bandddesign.com/
To learn more about this project, click here: https://bandddesign.com/austin-artistic-home/
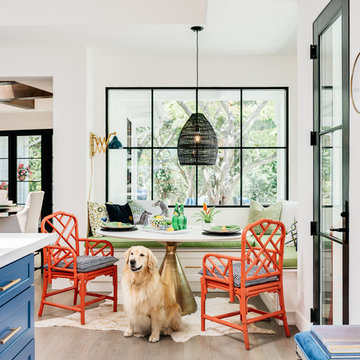
Christopher Stark Photography
Dura Supreme custom painted cabinetry, white , custom SW blue island,
Furniture and accessories: Susan Love, Interior Stylist
Photographer www.christopherstark.com
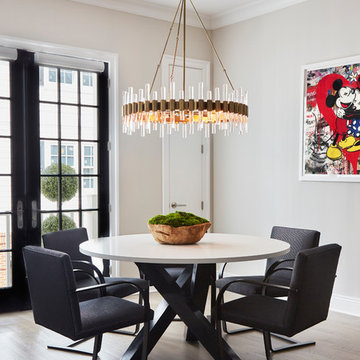
Photo of a mid-sized contemporary kitchen/dining combo in New York with grey walls, medium hardwood floors and brown floor.
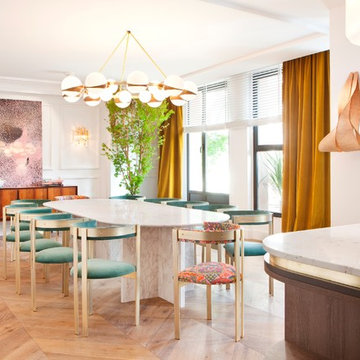
Beatriz Silveira opta por nuestro mármol Tasman White para una mesa en un espacio de aires retro.
Design ideas for a large eclectic kitchen/dining combo in Madrid with white walls, light hardwood floors and no fireplace.
Design ideas for a large eclectic kitchen/dining combo in Madrid with white walls, light hardwood floors and no fireplace.
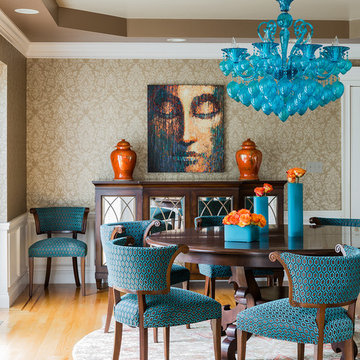
Michael J. Lee
Photo of a mid-sized eclectic separate dining room in Boston with medium hardwood floors, beige walls and no fireplace.
Photo of a mid-sized eclectic separate dining room in Boston with medium hardwood floors, beige walls and no fireplace.
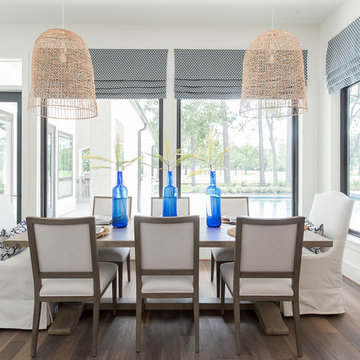
Photo of a large beach style dining room in Houston with white walls, no fireplace, brown floor and dark hardwood floors.
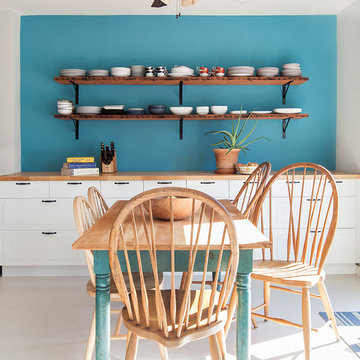
By mimicking the kitchen cabinet/West Elm shelving dynamic in the dining area, we were really able to tie the two spaces together. The clients had an existing antique pine dining table that had been poorly refinished one too many times. We stripped the peeling layers of polyurethane off and refinished with wax to give a very natural look without losing the age lines and character of the table.
Regan Wood Photography
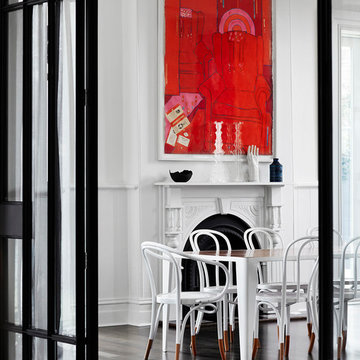
Sharyn Cairns
Design ideas for a large contemporary dining room in Melbourne with white walls, dark hardwood floors, a standard fireplace and brown floor.
Design ideas for a large contemporary dining room in Melbourne with white walls, dark hardwood floors, a standard fireplace and brown floor.
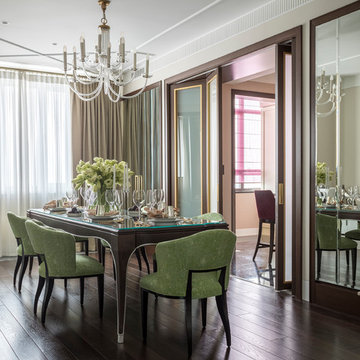
Дизайнер - Татьяна Никитина. Стилист - Мария Мироненко. Фотограф - Евгений Кулибаба.
Mid-sized transitional separate dining room in Moscow with beige walls, dark hardwood floors and brown floor.
Mid-sized transitional separate dining room in Moscow with beige walls, dark hardwood floors and brown floor.
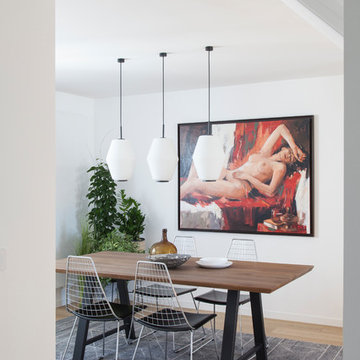
Photo : BCDF Studio
Inspiration for a mid-sized contemporary open plan dining in Paris with white walls, light hardwood floors, beige floor and no fireplace.
Inspiration for a mid-sized contemporary open plan dining in Paris with white walls, light hardwood floors, beige floor and no fireplace.
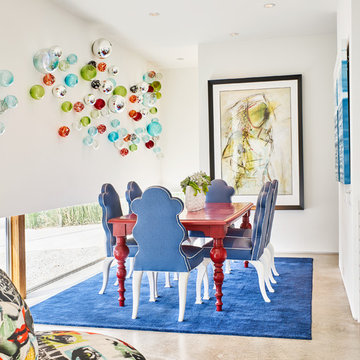
Inspiration for a mid-sized eclectic dining room in Other with white walls, concrete floors and no fireplace.
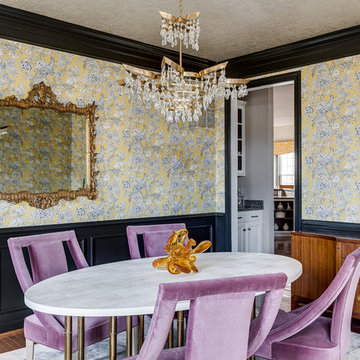
Christy Kosnic
Inspiration for a mid-sized eclectic separate dining room in DC Metro with dark hardwood floors, multi-coloured walls and no fireplace.
Inspiration for a mid-sized eclectic separate dining room in DC Metro with dark hardwood floors, multi-coloured walls and no fireplace.
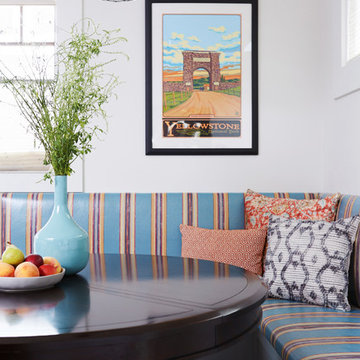
Design ideas for a large transitional dining room in San Francisco with dark hardwood floors and white walls.
1