Dining Room Design Ideas
Refine by:
Budget
Sort by:Popular Today
1 - 20 of 57 photos
Item 1 of 3
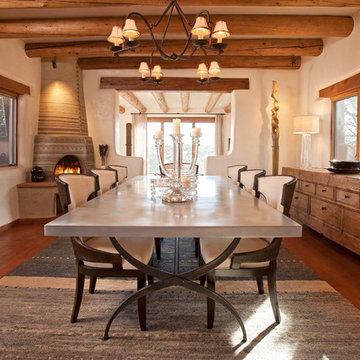
John Baker
Photo of a large dining room in Albuquerque with beige walls, a corner fireplace, a plaster fireplace surround and terra-cotta floors.
Photo of a large dining room in Albuquerque with beige walls, a corner fireplace, a plaster fireplace surround and terra-cotta floors.
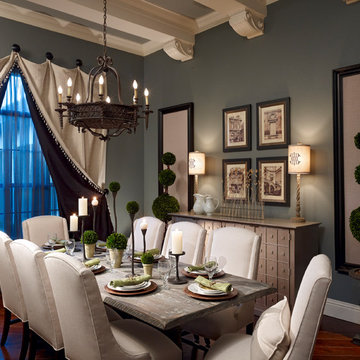
Photography By: Larry Taylor Photography
Large traditional separate dining room in Orlando with grey walls and dark hardwood floors.
Large traditional separate dining room in Orlando with grey walls and dark hardwood floors.
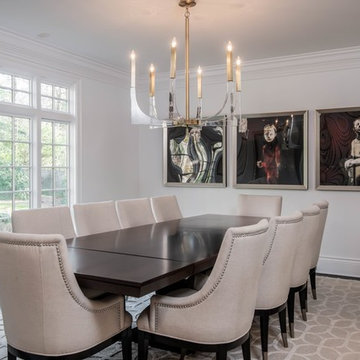
Inspiration for a large transitional separate dining room in Other with white walls, dark hardwood floors and no fireplace.
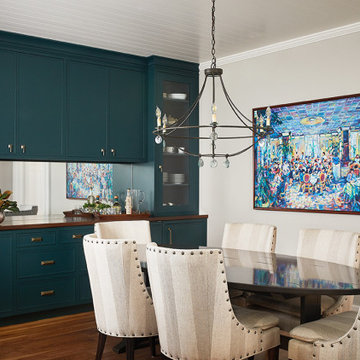
This cozy lake cottage skillfully incorporates a number of features that would normally be restricted to a larger home design. A glance of the exterior reveals a simple story and a half gable running the length of the home, enveloping the majority of the interior spaces. To the rear, a pair of gables with copper roofing flanks a covered dining area that connects to a screened porch. Inside, a linear foyer reveals a generous staircase with cascading landing. Further back, a centrally placed kitchen is connected to all of the other main level entertaining spaces through expansive cased openings. A private study serves as the perfect buffer between the homes master suite and living room. Despite its small footprint, the master suite manages to incorporate several closets, built-ins, and adjacent master bath complete with a soaker tub flanked by separate enclosures for shower and water closet. Upstairs, a generous double vanity bathroom is shared by a bunkroom, exercise space, and private bedroom. The bunkroom is configured to provide sleeping accommodations for up to 4 people. The rear facing exercise has great views of the rear yard through a set of windows that overlook the copper roof of the screened porch below.
Builder: DeVries & Onderlinde Builders
Interior Designer: Vision Interiors by Visbeen
Photographer: Ashley Avila Photography
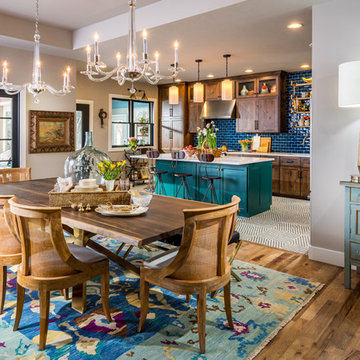
Design ideas for a large traditional kitchen/dining combo in Other with grey walls, medium hardwood floors and no fireplace.
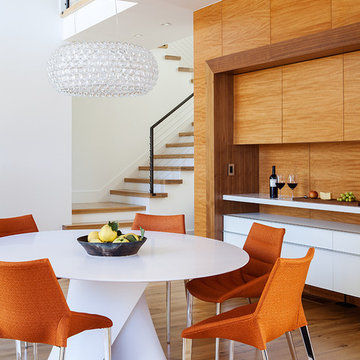
Design ideas for a mid-sized contemporary kitchen/dining combo in San Francisco with white walls, light hardwood floors and no fireplace.
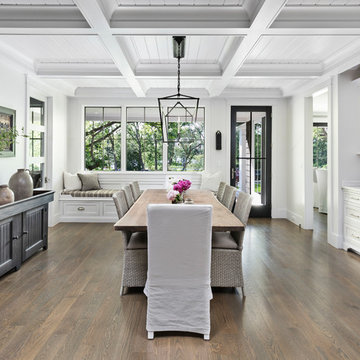
Martin Vecchio Photography
This is an example of a large beach style dining room in Detroit with medium hardwood floors, no fireplace and white walls.
This is an example of a large beach style dining room in Detroit with medium hardwood floors, no fireplace and white walls.
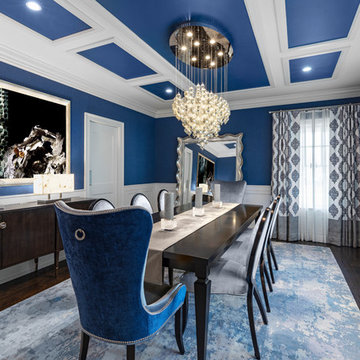
Custom window treatment, custom dining chairs, wainscott, custom artwork, floor mirror, custom silk table runner, coffer ceiling treatment, blue, espresso, black, gray
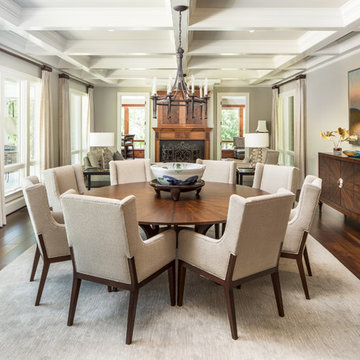
Large traditional separate dining room in Charleston with grey walls, dark hardwood floors, a standard fireplace, a wood fireplace surround and brown floor.
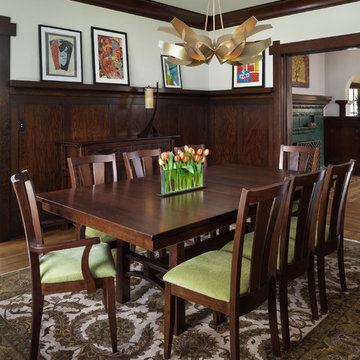
Inspiration for a large arts and crafts separate dining room in Seattle with white walls and medium hardwood floors.
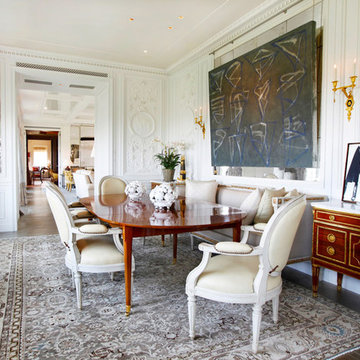
This is an example of a large transitional separate dining room in Los Angeles with white walls, no fireplace, dark hardwood floors and brown floor.
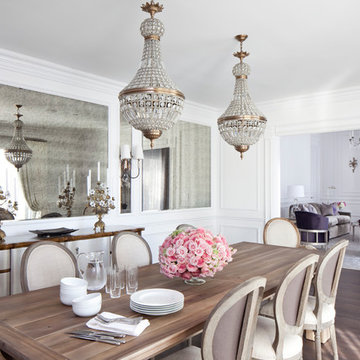
Interiors by SFA Design
Photography by Meghan Beierle-O'Brien
Mid-sized traditional separate dining room in Los Angeles with white walls, dark hardwood floors, no fireplace and brown floor.
Mid-sized traditional separate dining room in Los Angeles with white walls, dark hardwood floors, no fireplace and brown floor.
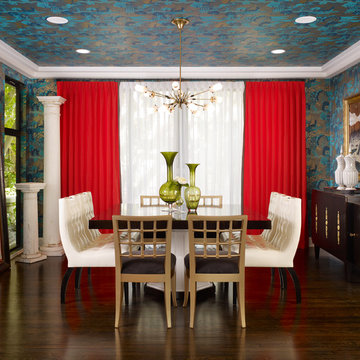
Photo by Eric Staudenmaier
Mid-sized eclectic separate dining room in Orange County with multi-coloured walls, dark hardwood floors and brown floor.
Mid-sized eclectic separate dining room in Orange County with multi-coloured walls, dark hardwood floors and brown floor.
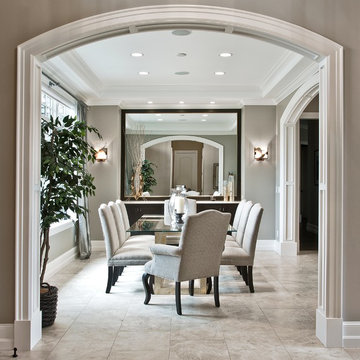
This is an example of a mid-sized transitional separate dining room in Seattle with grey walls, limestone floors, no fireplace and grey floor.
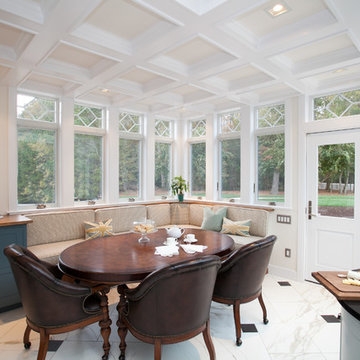
Carolyn Watson
Mid-sized transitional kitchen/dining combo in DC Metro with beige walls, marble floors, white floor and no fireplace.
Mid-sized transitional kitchen/dining combo in DC Metro with beige walls, marble floors, white floor and no fireplace.
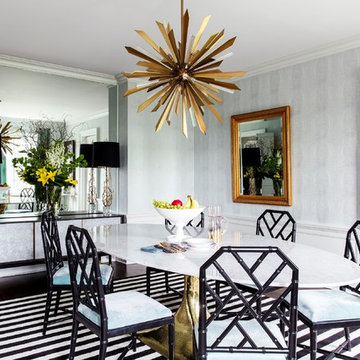
Large contemporary separate dining room in New York with grey walls, dark hardwood floors, no fireplace and brown floor.
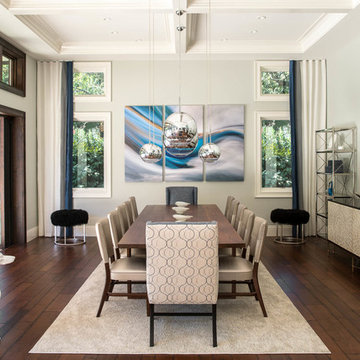
Thomas Kuoh Photography
Expansive contemporary open plan dining in Atlanta with grey walls, medium hardwood floors, no fireplace and brown floor.
Expansive contemporary open plan dining in Atlanta with grey walls, medium hardwood floors, no fireplace and brown floor.
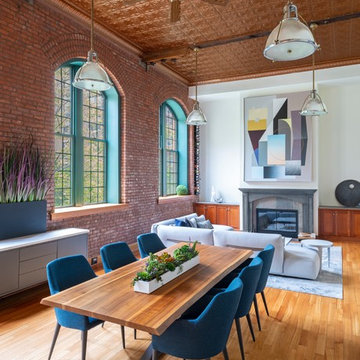
Creating a cohesive room with the powerful architectural elements of brick, copper and massive ceiling heights.
The addition of a custom panting by artist RUBIN completed the space by tying the palette to all the disparate finishes.
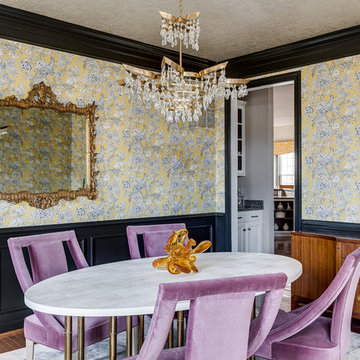
Christy Kosnic
Inspiration for a mid-sized eclectic separate dining room in DC Metro with dark hardwood floors, multi-coloured walls and no fireplace.
Inspiration for a mid-sized eclectic separate dining room in DC Metro with dark hardwood floors, multi-coloured walls and no fireplace.
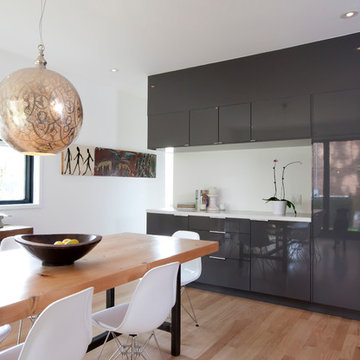
millwork as spatial divider
Inspiration for a mid-sized modern kitchen/dining combo in Toronto with white walls, medium hardwood floors, no fireplace and brown floor.
Inspiration for a mid-sized modern kitchen/dining combo in Toronto with white walls, medium hardwood floors, no fireplace and brown floor.
Dining Room Design Ideas
1