All Fireplaces Dining Room Design Ideas
Refine by:
Budget
Sort by:Popular Today
1 - 20 of 29 photos
Item 1 of 3
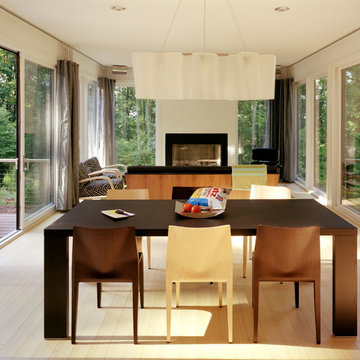
The winning entry of the Dwell Home Design Invitational is situated on a hilly site in North Carolina among seven wooded acres. The home takes full advantage of it’s natural surroundings: bringing in the woodland views and natural light through plentiful windows, generously sized decks off the front and rear facades, and a roof deck with an outdoor fireplace. With 2,400 sf divided among five prefabricated modules, the home offers compact and efficient quarters made up of large open living spaces and cozy private enclaves.
To meet the necessity of creating a livable floor plan and a well-orchestrated flow of space, the ground floor is an open plan module containing a living room, dining area, and a kitchen that can be entirely open to the outside or enclosed by a curtain. Sensitive to the clients’ desire for more defined communal/private spaces, the private spaces are more compartmentalized making up the second floor of the home. The master bedroom at one end of the volume looks out onto a grove of trees, and two bathrooms and a guest/office run along the same axis.
The design of the home responds specifically to the location and immediate surroundings in terms of solar orientation and footprint, therefore maximizing the microclimate. The construction process also leveraged the efficiency of wood-frame modulars, where approximately 80% of the house was built in a factory. By utilizing the opportunities available for off-site construction, the time required of crews on-site was significantly diminished, minimizing the environmental impact on the local ecosystem, the waste that is typically deposited on or near the site, and the transport of crews and materials.
The Dwell Home has become a precedent in demonstrating the superiority of prefabricated building technology over site-built homes in terms of environmental factors, quality and efficiency of building, and the cost and speed of construction and design.
Architects: Joseph Tanney, Robert Luntz
Project Architect: Michael MacDonald
Project Team: Shawn Brown, Craig Kim, Jeff Straesser, Jerome Engelking, Catarina Ferreira
Manufacturer: Carolina Building Solutions
Contractor: Mount Vernon Homes
Photographer: © Jerry Markatos, © Roger Davies, © Wes Milholen
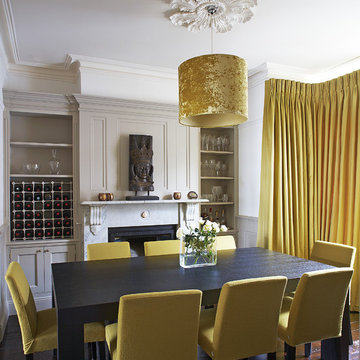
Optimise Design completed the extension, refurbishment and interior design of a 4 bedroom house in Dublin, Ireland.
Contemporary dining room in Dublin with white walls, dark hardwood floors and a standard fireplace.
Contemporary dining room in Dublin with white walls, dark hardwood floors and a standard fireplace.
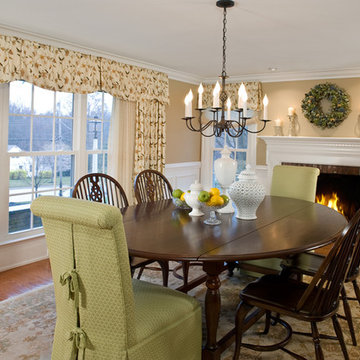
Design ideas for a mid-sized traditional separate dining room in Philadelphia with beige walls, medium hardwood floors, a standard fireplace and a brick fireplace surround.
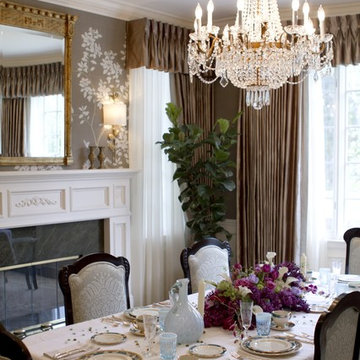
A bridal brunch was held on this warm day in May for a special client and a few friends. The dining room was designed by Charmean Neithart Interiors for the bride and her fiancé. The brunch was held in honor of the their approaching wedding and to break in the new dining room. The tabletop designed by Charmean Neithart is part of this new concept in bridal showers called "Tabletop Shower". CNI prepared a quick brunch for a few friends and at the end of the brunch the bride to be keeps the entire tabletop, including a first set of china, flatware, tablecloth etc. We all had great fun celebrating in their newly decorated dining room and honoring the beautiful bride to be.
Photos by Erika Bierman
www.erikabiermanphotography.com
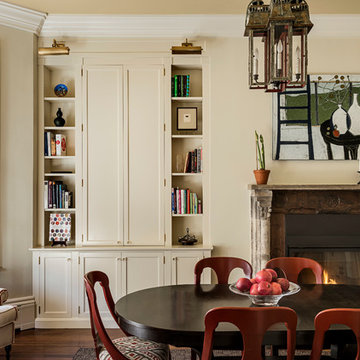
Sea-Dar Construction
dpf Design, Inc.
Rob Karosis
Inspiration for a traditional dining room in Boston with beige walls, dark hardwood floors, a standard fireplace and a wood fireplace surround.
Inspiration for a traditional dining room in Boston with beige walls, dark hardwood floors, a standard fireplace and a wood fireplace surround.
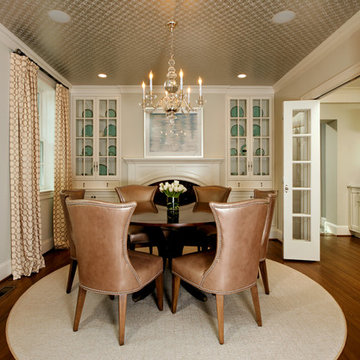
LEED Certified renovation of existing house.
Design ideas for a traditional dining room in DC Metro with beige walls, dark hardwood floors and a standard fireplace.
Design ideas for a traditional dining room in DC Metro with beige walls, dark hardwood floors and a standard fireplace.
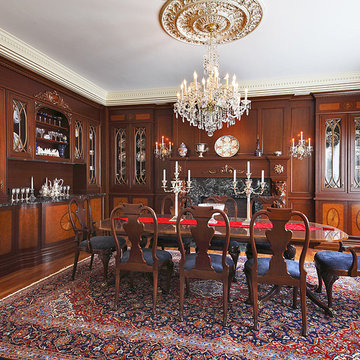
Mahogany and cherry cabinetry with olive ash burl accents.
Photo of a large traditional separate dining room in DC Metro with dark hardwood floors, beige walls, a standard fireplace, a stone fireplace surround and brown floor.
Photo of a large traditional separate dining room in DC Metro with dark hardwood floors, beige walls, a standard fireplace, a stone fireplace surround and brown floor.
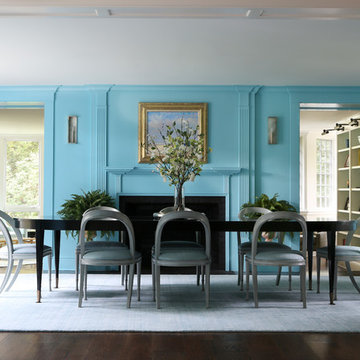
Photo of a large transitional separate dining room in New York with blue walls, dark hardwood floors, a standard fireplace, a wood fireplace surround and brown floor.
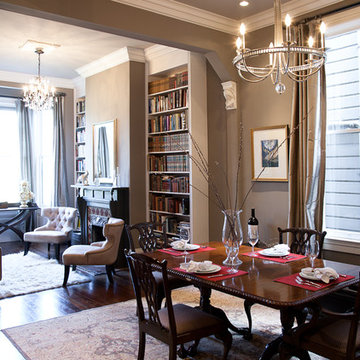
Removing a few walls opens up this little living room to the adjacent dining room, and keeps the cozy feeling without the claustrophobia. New built-in book shelves flank the fireplace, providing ample library space for window seat reading. A hanging chandelier provides light an elegant atmosphere, added to by matching pink chairs, ivory busts, and large area rugs. Dark wood furniture in the dining room adds gravity and a nice contrast to the auburn wood floors, grey walls, and white detailed moldings. This cozy retreat is in the Panhandle in San Francisco.
Photo Credit: Molly Decoudreaux
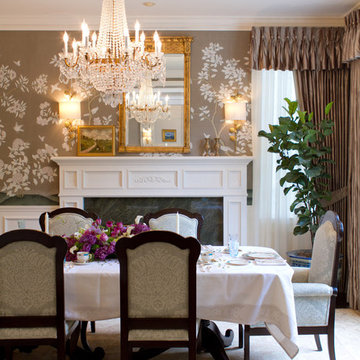
Photo of a traditional dining room in Los Angeles with brown walls and a standard fireplace.
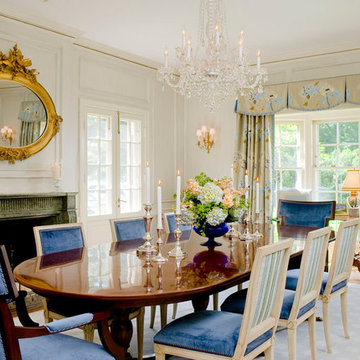
Photo Credit: Vince Lupo, Interiors: Michael Hall of Hall & Co.
This is an example of a traditional dining room in Baltimore with white walls, medium hardwood floors and a standard fireplace.
This is an example of a traditional dining room in Baltimore with white walls, medium hardwood floors and a standard fireplace.
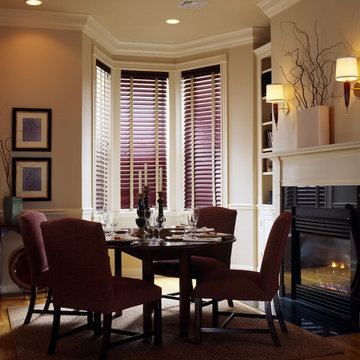
Photo of a traditional dining room in San Francisco with beige walls, dark hardwood floors and a wood stove.
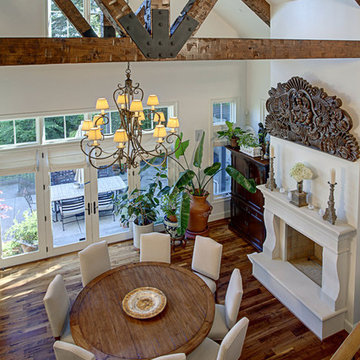
Photo of a traditional dining room in Seattle with white walls, dark hardwood floors and a standard fireplace.
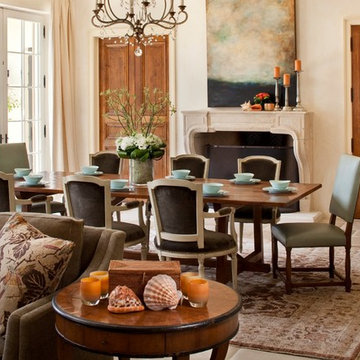
Rick Pharaoh
Photo of a mid-sized mediterranean kitchen/dining combo in Other with a standard fireplace, beige walls and ceramic floors.
Photo of a mid-sized mediterranean kitchen/dining combo in Other with a standard fireplace, beige walls and ceramic floors.
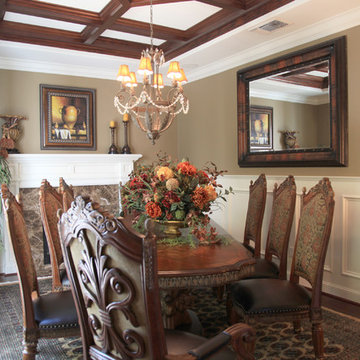
Our client wanted a romantic and passionate Spanish feel for her living room. Her painting of a flamenco dancer which she bought in Madrid was an appropriate jumping point. Having collected a variety of pieces from travels, I specified neutrals in the major furniture pieces and especially in the drapes so that her collections and a few "pops" of color stand out. By moderating the reds in the space, we were able to present her treasures in a clean and updated manner. A big thank you to Paolo Monjes for photographing this home.
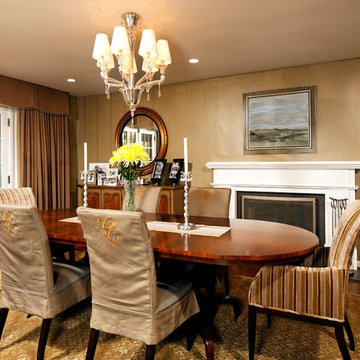
Design ideas for a traditional dining room in DC Metro with beige walls, dark hardwood floors and a standard fireplace.
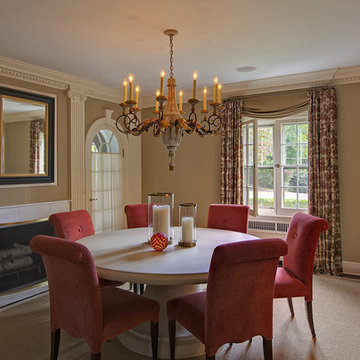
Elegant eclectic dining room. Interior decoration by Barbara Feinstein, B Fein Interior Design. Artistic Frame chairs upholstered in Brunschwig chenille. Table from Artifacts International and chandelier from Niermann Weeks.
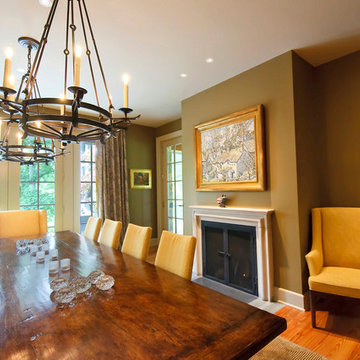
Photo: Spencer-Abbott, Inc
Architect: Loomis McAfee Architects
Photo of a traditional dining room in Philadelphia with brown walls, medium hardwood floors and a standard fireplace.
Photo of a traditional dining room in Philadelphia with brown walls, medium hardwood floors and a standard fireplace.
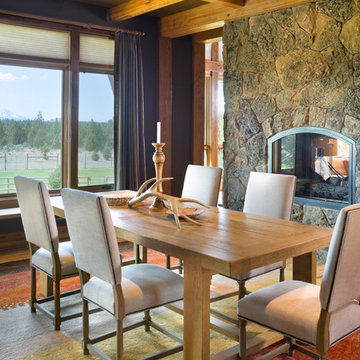
This wonderful home is photographed by Bob Greenspan
This is an example of a country dining room in Portland with a two-sided fireplace and a stone fireplace surround.
This is an example of a country dining room in Portland with a two-sided fireplace and a stone fireplace surround.
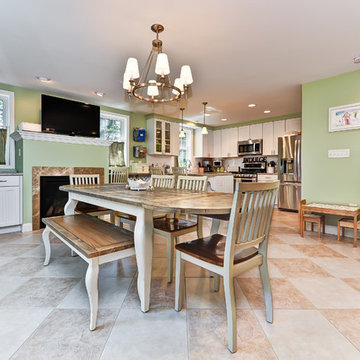
Addition and whole house renovation to 1940's Arlington colonial home; doubling the square-footage. Includes new Kraftmaid Cabinets, new appliances, new dining area, new living room area, full basement playroom, new master, and new guest room.
All Fireplaces Dining Room Design Ideas
1