Shiplap All Ceiling Designs Dining Room Design Ideas
Refine by:
Budget
Sort by:Popular Today
1 - 20 of 38 photos
Item 1 of 3

Design ideas for a mid-sized country kitchen/dining combo in Austin with white walls, light hardwood floors, a standard fireplace, brown floor, exposed beam and planked wall panelling.
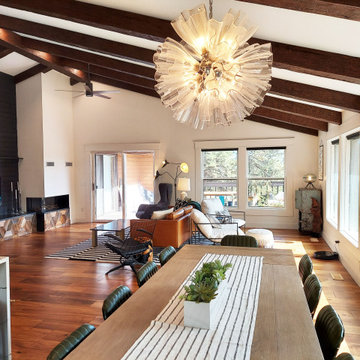
This dining room was part of a larger main floor remodel that included the kitchen, living room, entryway, and stair. The original dropped ceilings were removed so the kitchen and dining ceiling could be vaulted to match the rest of the main floor. New beams were added. Seating for 12 at the dining table and 5 at the peninsula.
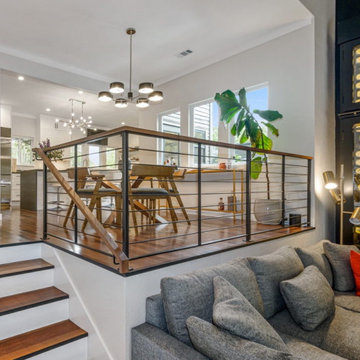
This is an example of a mid-sized contemporary kitchen/dining combo in Austin with white walls, medium hardwood floors, a standard fireplace, brown floor and vaulted.
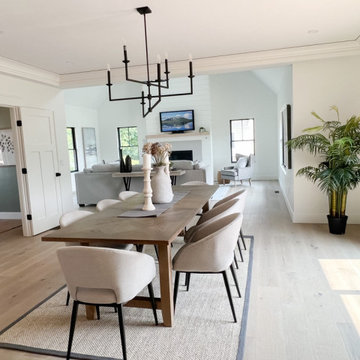
Inspiration for a large country kitchen/dining combo in Boston with white walls, light hardwood floors, a standard fireplace, beige floor and vaulted.
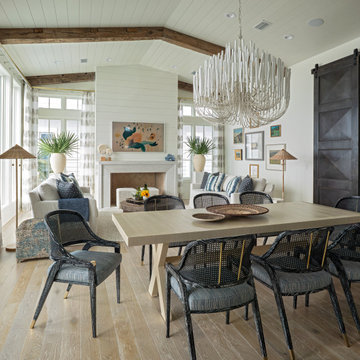
This is an example of a large beach style open plan dining in Other with white walls, painted wood floors, a standard fireplace, beige floor, exposed beam and planked wall panelling.
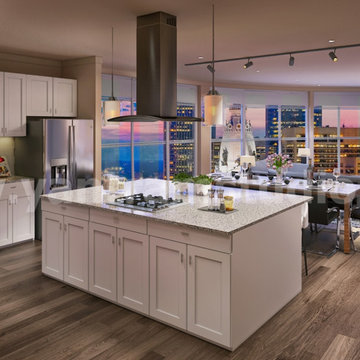
the interior design of the Open Concept kitchen-living room. mid-century Interior Ideas, Space-saving tricks to combine kitchen & living room into a functional gathering place with a spacious dining area. rest and play, Open concept kitchen with an amazing view, white kitchen furniture wooden flooring, beautiful pendant lights and wooden furniture, Living room with awesome sofa, piano in the corner, tea table, chair, and attractive photo frames
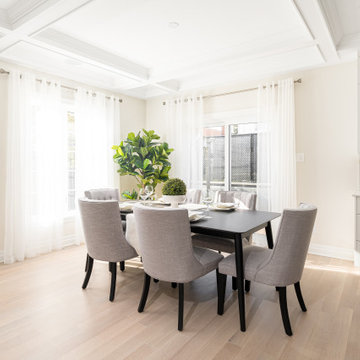
This beautiful totally renovated 4 bedroom home just hit the market. The owners wanted to make sure when potential buyers walked through, they would be able to imagine themselves living here.
A lot of details were incorporated into this luxury property from the steam fireplace in the primary bedroom to tiling and architecturally interesting ceilings.
If you would like a tour of this property we staged in Pointe Claire South, Quebec, contact Linda Gauthier at 514-609-6721.
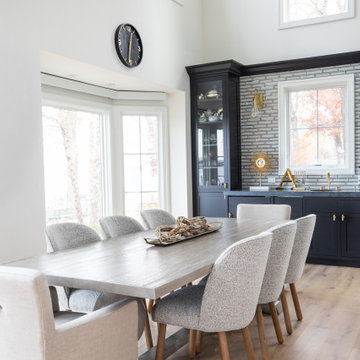
This is an example of an open plan dining in Chicago with white walls, medium hardwood floors, a standard fireplace, brown floor, vaulted and planked wall panelling.
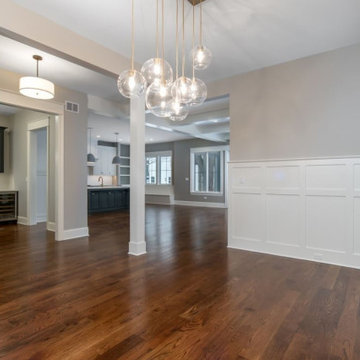
Farmhouse dining room view of the kitchen and butler's pantry. Stunningly simple glass bubble chandelier.
Inspiration for a mid-sized country open plan dining in Chicago with grey walls, medium hardwood floors, a standard fireplace, brown floor and exposed beam.
Inspiration for a mid-sized country open plan dining in Chicago with grey walls, medium hardwood floors, a standard fireplace, brown floor and exposed beam.
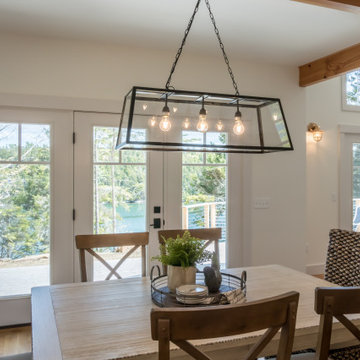
Mid-sized beach style kitchen/dining combo in Portland Maine with medium hardwood floors, a two-sided fireplace and exposed beam.
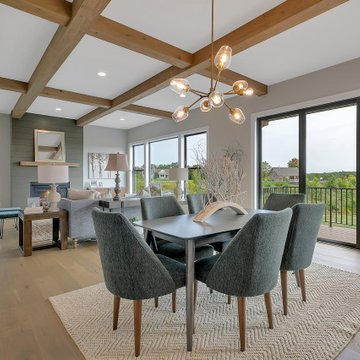
This is an example of a mid-sized country kitchen/dining combo in Minneapolis with light hardwood floors, a standard fireplace and exposed beam.
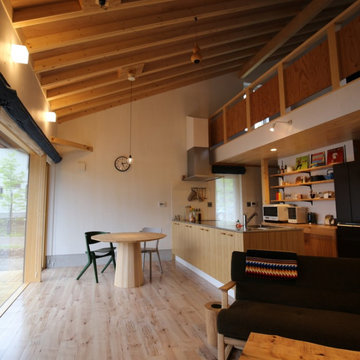
Design ideas for a small country open plan dining in Other with white walls, plywood floors, a wood stove, exposed beam and planked wall panelling.
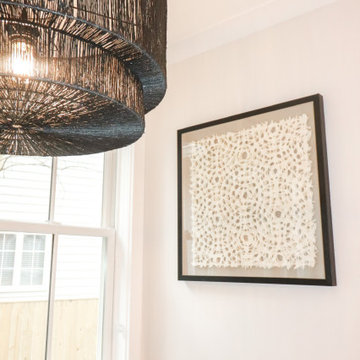
Breakfast Area in the Kitchen designed with modern elements, neutrals and textures.
Inspiration for a mid-sized contemporary dining room in DC Metro with white walls, dark hardwood floors, a standard fireplace, brown floor, coffered and decorative wall panelling.
Inspiration for a mid-sized contemporary dining room in DC Metro with white walls, dark hardwood floors, a standard fireplace, brown floor, coffered and decorative wall panelling.
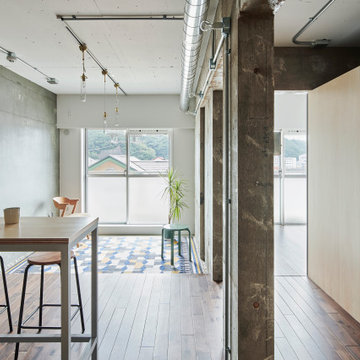
Photo of a mid-sized industrial open plan dining in Tokyo Suburbs with grey walls, dark hardwood floors, no fireplace, brown floor, exposed beam and planked wall panelling.
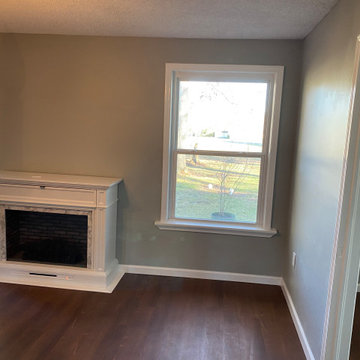
After a short wait us customers received by us suppliers them new chimney for we install it with us special warranty.
This is an example of an expansive modern open plan dining with grey walls, vinyl floors and brown floor.
This is an example of an expansive modern open plan dining with grey walls, vinyl floors and brown floor.

This is our very first Four Elements remodel show home! We started with a basic spec-level early 2000s walk-out bungalow, and transformed the interior into a beautiful modern farmhouse style living space with many custom features. The floor plan was also altered in a few key areas to improve livability and create more of an open-concept feel. Check out the shiplap ceilings with Douglas fir faux beams in the kitchen, dining room, and master bedroom. And a new coffered ceiling in the front entry contrasts beautifully with the custom wood shelving above the double-sided fireplace. Highlights in the lower level include a unique under-stairs custom wine & whiskey bar and a new home gym with a glass wall view into the main recreation area.
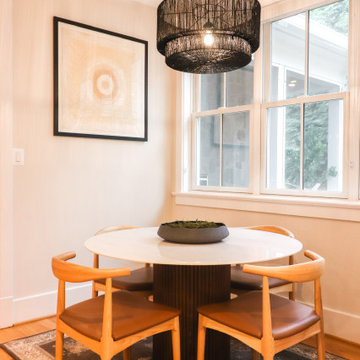
Breakfast Area in the Kitchen designed with modern elements, neutrals and textures.
Mid-sized contemporary dining room in DC Metro with white walls, dark hardwood floors, a standard fireplace, brown floor, coffered and decorative wall panelling.
Mid-sized contemporary dining room in DC Metro with white walls, dark hardwood floors, a standard fireplace, brown floor, coffered and decorative wall panelling.
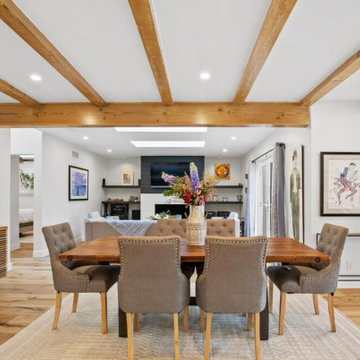
beautiful formal but open dining room with exposed wood beams
Mid-sized midcentury open plan dining in Los Angeles with white walls, medium hardwood floors, a standard fireplace, brown floor and exposed beam.
Mid-sized midcentury open plan dining in Los Angeles with white walls, medium hardwood floors, a standard fireplace, brown floor and exposed beam.
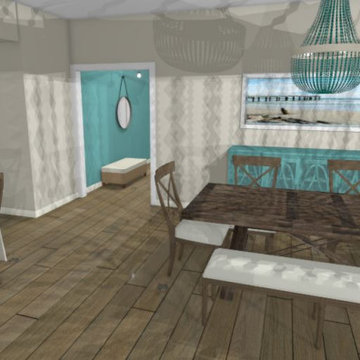
3D AutoCad floor Plan of coastal dining room. Edesign rendering. 3D design,
Design ideas for a mid-sized beach style kitchen/dining combo in Miami with white walls, medium hardwood floors, a standard fireplace, grey floor and recessed.
Design ideas for a mid-sized beach style kitchen/dining combo in Miami with white walls, medium hardwood floors, a standard fireplace, grey floor and recessed.
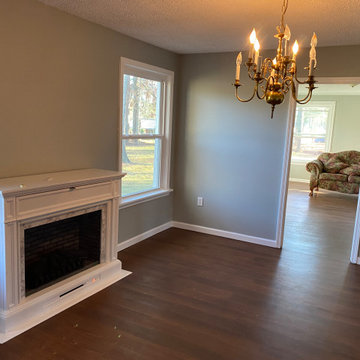
In this view can appreciate the dining and Tv room progress. Colors used in the walls was: Notre Dame Grey.
This is an example of an expansive modern open plan dining with grey walls, vinyl floors and brown floor.
This is an example of an expansive modern open plan dining with grey walls, vinyl floors and brown floor.
Shiplap All Ceiling Designs Dining Room Design Ideas
1