Shiplap Stacked Stone Dining Room Design Ideas
Refine by:
Budget
Sort by:Popular Today
81 - 100 of 406 photos
Item 1 of 3
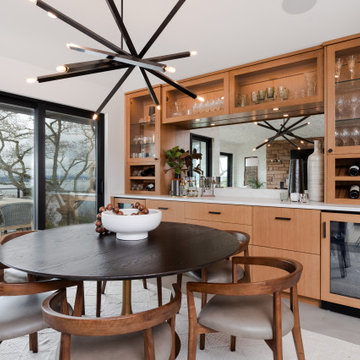
Added a built-in bar for beverage storage, wine storage and lots of open cabinetry to display glassware. The antique mirror helps make the space feel bigger and bounces light around on gray/rainy days.
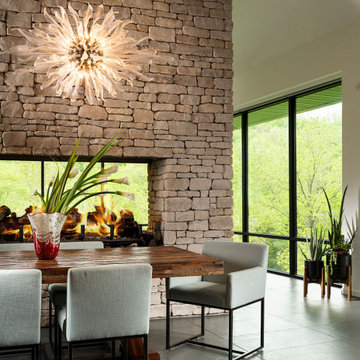
Mid-sized modern open plan dining in Other with porcelain floors, a two-sided fireplace, grey floor and vaulted.

Design is often more about architecture than it is about decor. We focused heavily on embellishing and highlighting the client's fantastic architectural details in the living spaces, which were widely open and connected by a long Foyer Hallway with incredible arches and tall ceilings. We used natural materials such as light silver limestone plaster and paint, added rustic stained wood to the columns, arches and pilasters, and added textural ledgestone to focal walls. We also added new chandeliers with crystal and mercury glass for a modern nudge to a more transitional envelope. The contrast of light stained shelves and custom wood barn door completed the refurbished Foyer Hallway.

What a view! This custom-built, Craftsman style home overlooks the surrounding mountains and features board and batten and Farmhouse elements throughout.

This project began with an entire penthouse floor of open raw space which the clients had the opportunity to section off the piece that suited them the best for their needs and desires. As the design firm on the space, LK Design was intricately involved in determining the borders of the space and the way the floor plan would be laid out. Taking advantage of the southwest corner of the floor, we were able to incorporate three large balconies, tremendous views, excellent light and a layout that was open and spacious. There is a large master suite with two large dressing rooms/closets, two additional bedrooms, one and a half additional bathrooms, an office space, hearth room and media room, as well as the large kitchen with oversized island, butler's pantry and large open living room. The clients are not traditional in their taste at all, but going completely modern with simple finishes and furnishings was not their style either. What was produced is a very contemporary space with a lot of visual excitement. Every room has its own distinct aura and yet the whole space flows seamlessly. From the arched cloud structure that floats over the dining room table to the cathedral type ceiling box over the kitchen island to the barrel ceiling in the master bedroom, LK Design created many features that are unique and help define each space. At the same time, the open living space is tied together with stone columns and built-in cabinetry which are repeated throughout that space. Comfort, luxury and beauty were the key factors in selecting furnishings for the clients. The goal was to provide furniture that complimented the space without fighting it.
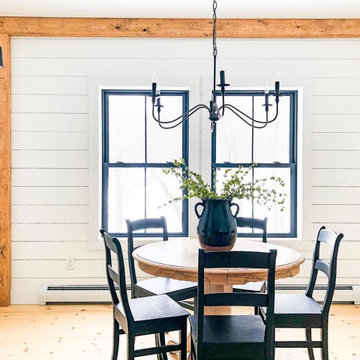
Design ideas for a mid-sized country dining room in Tampa with white walls, light hardwood floors, a standard fireplace, beige floor and planked wall panelling.
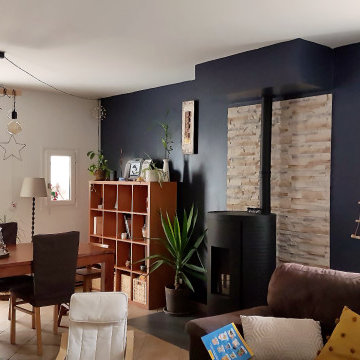
Un bleu très soutenu vient apporté du caractère à cette pièce.
Il s'agit du "Bleu de toi 152" de Tollens collection Flamant.
Ce bleu a été associé à un blanc crème pour réchauffer la pièce.
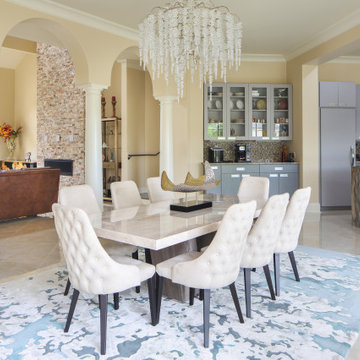
This is an example of a large transitional kitchen/dining combo in New Orleans with beige walls, a standard fireplace and beige floor.
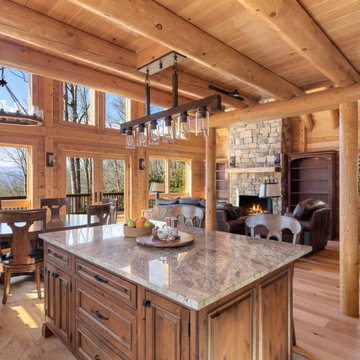
Inspiration for a mid-sized country open plan dining in Other with light hardwood floors, a standard fireplace and wood.
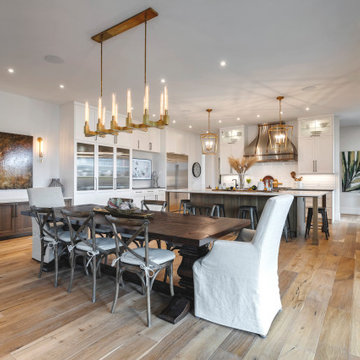
Large kitchen/dining combo in Calgary with white walls, dark hardwood floors, a two-sided fireplace and exposed beam.
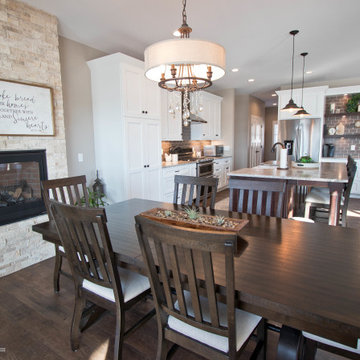
Luxury Vinyl Floors: Mannington Adura Flex - 6"x48" Dockside Boardwalk
Photo of a mid-sized kitchen/dining combo in Other with beige walls, vinyl floors, a standard fireplace and brown floor.
Photo of a mid-sized kitchen/dining combo in Other with beige walls, vinyl floors, a standard fireplace and brown floor.
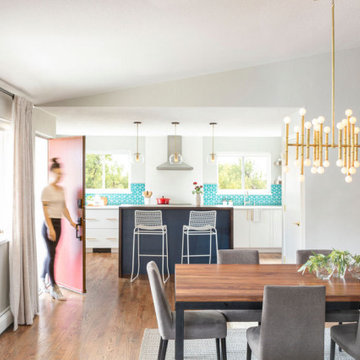
[Our Clients]
We were so excited to help these new homeowners re-envision their split-level diamond in the rough. There was so much potential in those walls, and we couldn’t wait to delve in and start transforming spaces. Our primary goal was to re-imagine the main level of the home and create an open flow between the space. So, we started by converting the existing single car garage into their living room (complete with a new fireplace) and opening up the kitchen to the rest of the level.
[Kitchen]
The original kitchen had been on the small side and cut-off from the rest of the home, but after we removed the coat closet, this kitchen opened up beautifully. Our plan was to create an open and light filled kitchen with a design that translated well to the other spaces in this home, and a layout that offered plenty of space for multiple cooks. We utilized clean white cabinets around the perimeter of the kitchen and popped the island with a spunky shade of blue. To add a real element of fun, we jazzed it up with the colorful escher tile at the backsplash and brought in accents of brass in the hardware and light fixtures to tie it all together. Through out this home we brought in warm wood accents and the kitchen was no exception, with its custom floating shelves and graceful waterfall butcher block counter at the island.
[Dining Room]
The dining room had once been the home’s living room, but we had other plans in mind. With its dramatic vaulted ceiling and new custom steel railing, this room was just screaming for a dramatic light fixture and a large table to welcome one-and-all.
[Living Room]
We converted the original garage into a lovely little living room with a cozy fireplace. There is plenty of new storage in this space (that ties in with the kitchen finishes), but the real gem is the reading nook with two of the most comfortable armchairs you’ve ever sat in.
[Master Suite]
This home didn’t originally have a master suite, so we decided to convert one of the bedrooms and create a charming suite that you’d never want to leave. The master bathroom aesthetic quickly became all about the textures. With a sultry black hex on the floor and a dimensional geometric tile on the walls we set the stage for a calm space. The warm walnut vanity and touches of brass cozy up the space and relate with the feel of the rest of the home. We continued the warm wood touches into the master bedroom, but went for a rich accent wall that elevated the sophistication level and sets this space apart.
[Hall Bathroom]
The floor tile in this bathroom still makes our hearts skip a beat. We designed the rest of the space to be a clean and bright white, and really let the lovely blue of the floor tile pop. The walnut vanity cabinet (complete with hairpin legs) adds a lovely level of warmth to this bathroom, and the black and brass accents add the sophisticated touch we were looking for.
[Office]
We loved the original built-ins in this space, and knew they needed to always be a part of this house, but these 60-year-old beauties definitely needed a little help. We cleaned up the cabinets and brass hardware, switched out the formica counter for a new quartz top, and painted wall a cheery accent color to liven it up a bit. And voila! We have an office that is the envy of the neighborhood.
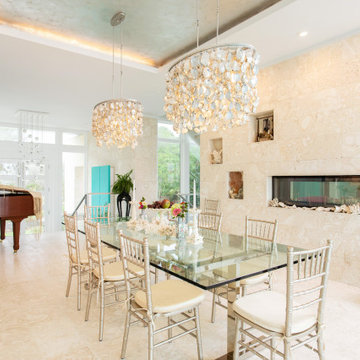
Large eclectic separate dining room in Other with beige walls, limestone floors, a two-sided fireplace, beige floor and recessed.
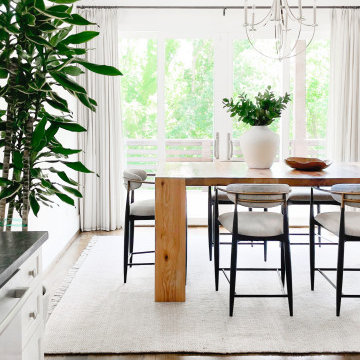
Shop My Design here: https://designbychristinaperry.com/white-bridge-living-kitchen-dining/
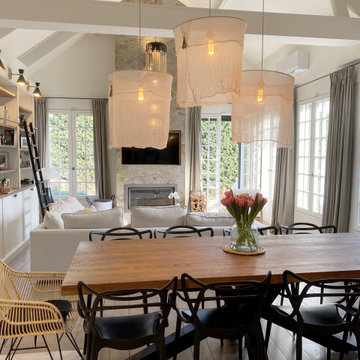
Salle à manger
Design ideas for a large modern open plan dining in Paris with white walls, medium hardwood floors, a wood stove, brown floor and exposed beam.
Design ideas for a large modern open plan dining in Paris with white walls, medium hardwood floors, a wood stove, brown floor and exposed beam.
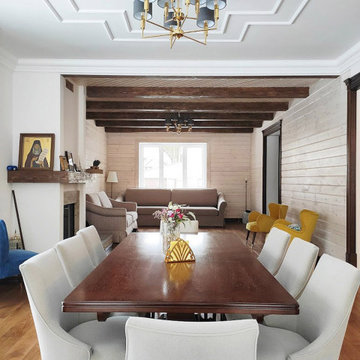
Inspiration for a large country open plan dining in Yekaterinburg with white walls, medium hardwood floors, a ribbon fireplace, brown floor, wood and planked wall panelling.
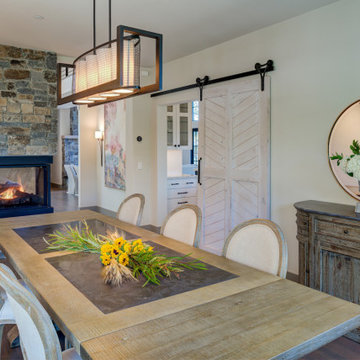
Photo of a large contemporary dining room in San Francisco with white walls, a corner fireplace and brown floor.
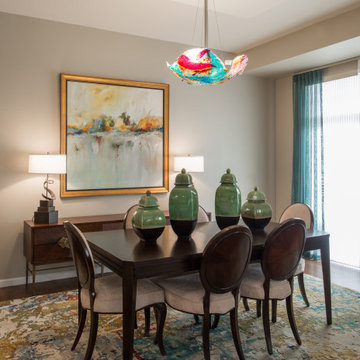
Photo of a mid-sized transitional open plan dining in Denver with beige walls, dark hardwood floors, a standard fireplace, brown floor and recessed.
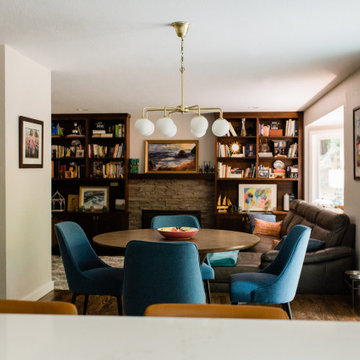
Photo of a mid-sized contemporary kitchen/dining combo in Seattle with white walls, medium hardwood floors, a standard fireplace and brown floor.
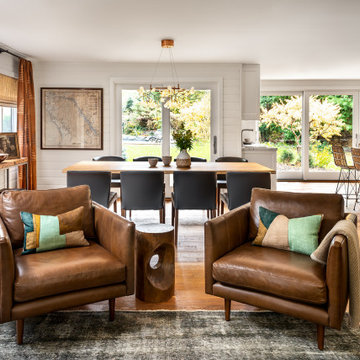
Photo of a country dining room in Toronto with white walls, medium hardwood floors, a standard fireplace and wood walls.
Shiplap Stacked Stone Dining Room Design Ideas
5