Stacked Stone All Wall Treatments Dining Room Design Ideas
Refine by:
Budget
Sort by:Popular Today
41 - 57 of 57 photos
Item 1 of 3
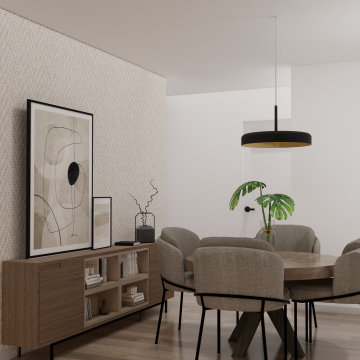
Design ideas for a mid-sized industrial open plan dining in Alicante-Costa Blanca with white walls, medium hardwood floors, a corner fireplace, brown floor and wallpaper.
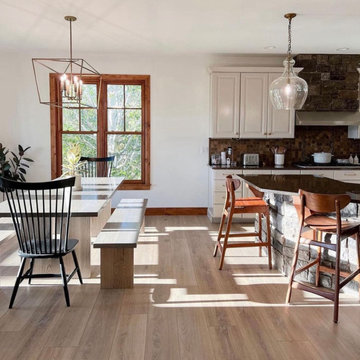
Open kitchen and dining room area with wooden bench dining table with black accent chairs, wooden kitchen bar chairs, and off-white cabinets, giving this a modern rustic design.
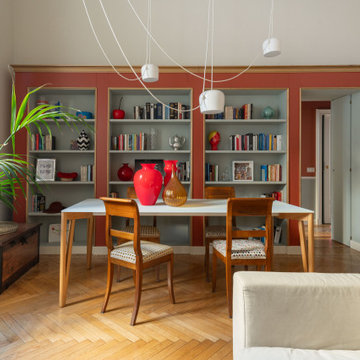
Apriti sesamo. 7 anni dopo il nostro primo intervento in questa casa, abbiamo lavorato per esaudire il sogno di molti: unire alla propria casa, l'appartamento vicino. L'abbiamo fatto attraverso questo mobile libreria con porta a scomparsa.

Design ideas for an expansive country open plan dining in San Francisco with white walls, medium hardwood floors, a standard fireplace, brown floor, timber and planked wall panelling.
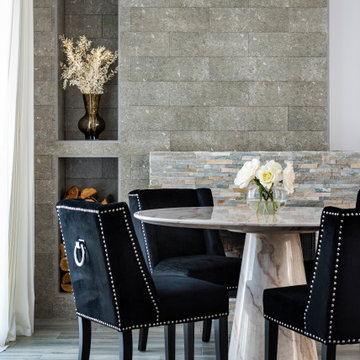
Salón comedor, de estilo Glamchic,
Photo of a large contemporary open plan dining in Seville with white walls, porcelain floors, a standard fireplace, grey floor and brick walls.
Photo of a large contemporary open plan dining in Seville with white walls, porcelain floors, a standard fireplace, grey floor and brick walls.

Design is often more about architecture than it is about decor. We focused heavily on embellishing and highlighting the client's fantastic architectural details in the living spaces, which were widely open and connected by a long Foyer Hallway with incredible arches and tall ceilings. We used natural materials such as light silver limestone plaster and paint, added rustic stained wood to the columns, arches and pilasters, and added textural ledgestone to focal walls. We also added new chandeliers with crystal and mercury glass for a modern nudge to a more transitional envelope. The contrast of light stained shelves and custom wood barn door completed the refurbished Foyer Hallway.
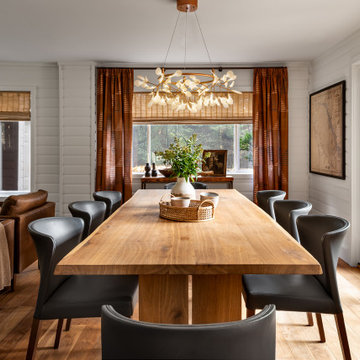
This is an example of a country dining room in Other with a standard fireplace and wood walls.
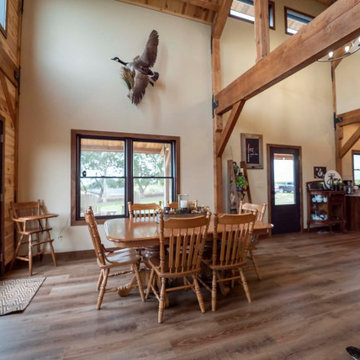
Post and beam open concept dining room
Photo of a large country kitchen/dining combo with beige walls, medium hardwood floors, a standard fireplace, brown floor, vaulted and planked wall panelling.
Photo of a large country kitchen/dining combo with beige walls, medium hardwood floors, a standard fireplace, brown floor, vaulted and planked wall panelling.
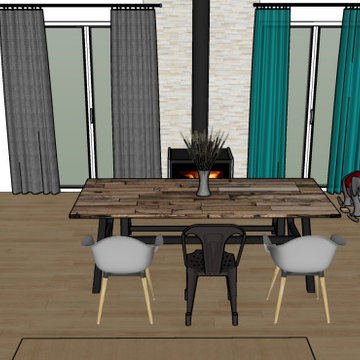
Rénovation d'une pièce à vivre avec un nouvel espace BAR et une nouvelle cuisine adaptée aux besoins de ses occupants. Décoration choisie avec un style industriel accentué dans l'espace salle à manger, pour la cuisine nous avons choisis une cuisine blanche afin de conserver une luminosité importante et ne pas surcharger l'effet industriel.
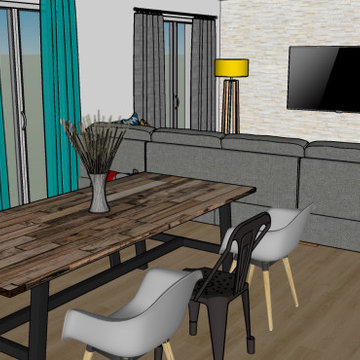
Rénovation d'une pièce à vivre avec un nouvel espace BAR et une nouvelle cuisine adaptée aux besoins de ses occupants. Décoration choisie avec un style industriel accentué dans l'espace salle à manger, pour la cuisine nous avons choisis une cuisine blanche afin de conserver une luminosité importante et ne pas surcharger l'effet industriel.
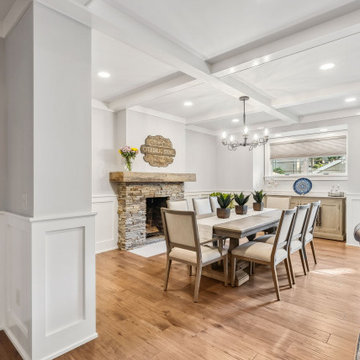
Just off the Home Bar and the family room is a cozy dining room complete with fireplace and reclaimed wood mantle. With a coffered ceiling, new window, and new doors, this is a lovely place to hang out after a meal.
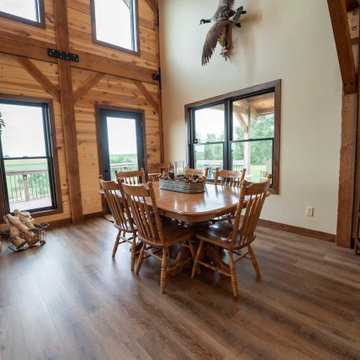
Post and beam open concept dining room
This is an example of a large country kitchen/dining combo with beige walls, medium hardwood floors, a standard fireplace, brown floor, vaulted and planked wall panelling.
This is an example of a large country kitchen/dining combo with beige walls, medium hardwood floors, a standard fireplace, brown floor, vaulted and planked wall panelling.
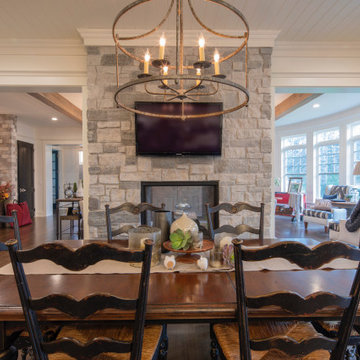
Inspiration for a kitchen/dining combo in Chicago with white walls, dark hardwood floors, a two-sided fireplace, brown floor, timber and brick walls.
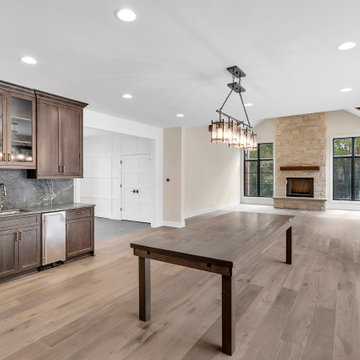
Open dining room with view of great room and wet bar
Photo of a large country open plan dining in Other with white walls, medium hardwood floors, a standard fireplace, brown floor, vaulted and panelled walls.
Photo of a large country open plan dining in Other with white walls, medium hardwood floors, a standard fireplace, brown floor, vaulted and panelled walls.
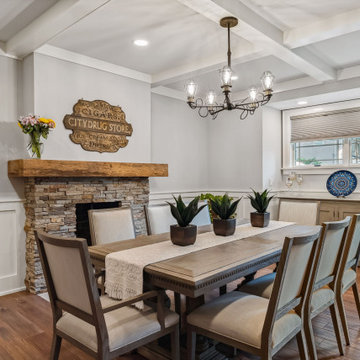
Just off the Home Bar and the family room is a cozy dining room complete with fireplace and reclaimed wood mantle. With a coffered ceiling, new window, and new doors, this is a lovely place to hang out after a meal.

Just off the Home Bar and the family room is a cozy dining room complete with fireplace and reclaimed wood mantle. With a coffered ceiling, new window, and new doors, this is a lovely place to hang out after a meal.
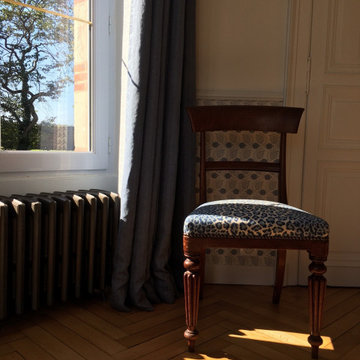
Les chaises ont été chinées et retapissées d'un lin imprimé panthère. Le papier peint du soubassement est un modèle de Colefax & Fowler imprimé au cadre. Le tissu des rideaux est un chevron de lin de chez Colefax & Fowler, confectionné par Lenglart. Les radiateurs en fonte ont été sablés et vernis.
Stacked Stone All Wall Treatments Dining Room Design Ideas
3