All Fireplace Surrounds All Wall Treatments Dining Room Design Ideas
Refine by:
Budget
Sort by:Popular Today
141 - 160 of 1,540 photos
Item 1 of 3

Soli Deo Gloria is a magnificent modern high-end rental home nestled in the Great Smoky Mountains includes three master suites, two family suites, triple bunks, a pool table room with a 1969 throwback theme, a home theater, and an unbelievable simulator room.
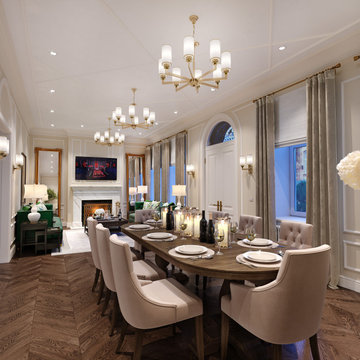
3D rendering of an open living and dining area in traditional style.
Design ideas for a mid-sized traditional open plan dining in Houston with beige walls, medium hardwood floors, a standard fireplace, a stone fireplace surround, brown floor, coffered and wallpaper.
Design ideas for a mid-sized traditional open plan dining in Houston with beige walls, medium hardwood floors, a standard fireplace, a stone fireplace surround, brown floor, coffered and wallpaper.
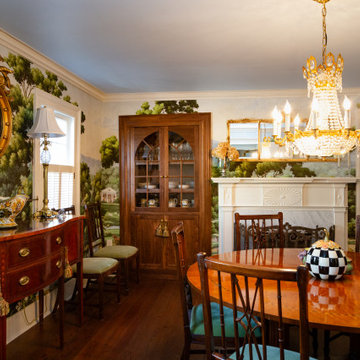
The dining room is located at the front of the house, just off of the formal entry hall. The integrated mahogany china cabinet is recessed into the wall and can be removed: it was planned like this in case of flooding, there is an access panel below the custom cabinet.

Wrap-around windows and sliding doors extend the visual boundaries of the dining and lounge spaces to the treetops beyond.
Custom windows, doors, and hardware designed and furnished by Thermally Broken Steel USA.
Other sources:
Chandelier: Emily Group of Thirteen by Daniel Becker Studio.
Dining table: Newell Design Studios.
Parsons dining chairs: John Stuart (vintage, 1968).
Custom shearling rug: Miksi Rugs.
Custom built-in sectional: sourced from Place Textiles and Craftsmen Upholstery.
Coffee table: Pierre Augustin Rose.

Inspiration for an expansive modern kitchen/dining combo in Salt Lake City with brown walls, carpet, a hanging fireplace, a stone fireplace surround, multi-coloured floor, wood and wood walls.
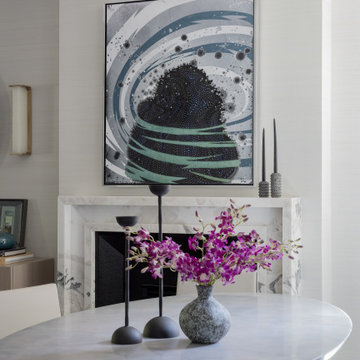
Mid-sized transitional open plan dining in Boston with white walls, dark hardwood floors, a standard fireplace, a stone fireplace surround, brown floor, recessed and wallpaper.
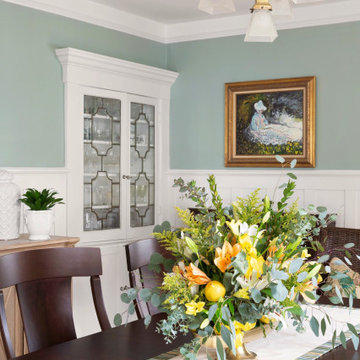
Formal dining room with Garden-inspired decor
Expansive traditional dining room with green walls, light hardwood floors, a standard fireplace, a tile fireplace surround and decorative wall panelling.
Expansive traditional dining room with green walls, light hardwood floors, a standard fireplace, a tile fireplace surround and decorative wall panelling.
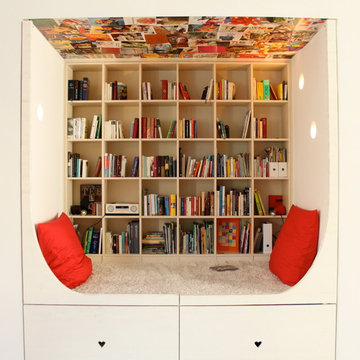
Photo of a large contemporary kitchen/dining combo in Other with white walls, light hardwood floors, a standard fireplace, a metal fireplace surround, beige floor and decorative wall panelling.
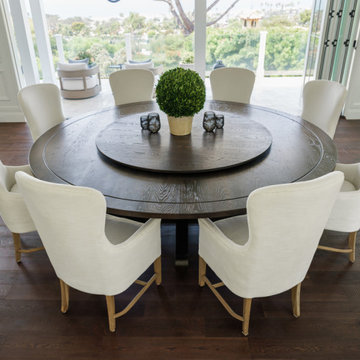
t may be hard to tell from the photos but this custom round dining table is huge! We created this for our client to be 8.5 feet in diameter. The lazy Susan that sits on top of it is actually 5 feet in diameter. But in the space, it was absolutely perfect.
The groove around the perimeter is a subtle but nice detail that draws your eye in. The base is reinforced with floating mortise and tenon joinery and the underside of the table is laced with large steel c channels to keep the large table top flat over time.
The dark and rich finish goes beautifully with the classic paneled bright interior of the home.
This dining table was hand made in San Diego, California.
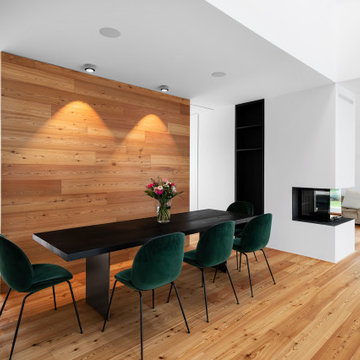
Fotograf: Martin Kreuzer
Photo of a large contemporary open plan dining in Munich with white walls, light hardwood floors, a stone fireplace surround, brown floor, a two-sided fireplace and wood walls.
Photo of a large contemporary open plan dining in Munich with white walls, light hardwood floors, a stone fireplace surround, brown floor, a two-sided fireplace and wood walls.

Fun, luxurious, space enhancing solutions and pops of color were the theme for this globe-trotter young couple’s downtown condo.
The result is a space that truly reflect’s their vibrant and upbeat personalities, while being extremely functional without sacrificing looks. It is a space that exudes happiness and joie de vivre, from the secret bar to the inviting patio.
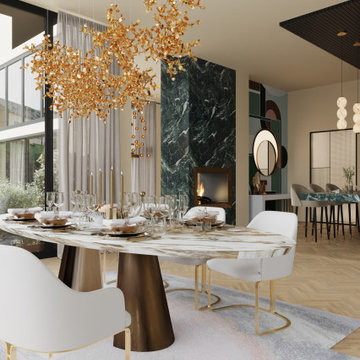
The objective of this project was to bring warmth back into this villa, which had a much more sober and impersonal appearance. We therefore chose to bring it back through the use of various materials.
The entire renovation was designed with natural materials such as stone and wood and neutral colours such as beige and green, which remind us of the villa's outdoor environment, which we can see from all the spaces thanks to the large windows.
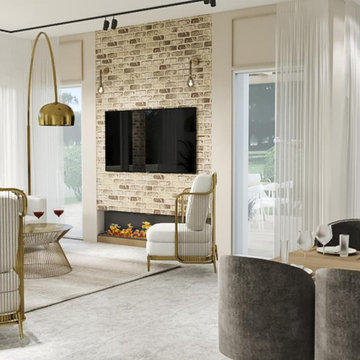
Dining and living room
Design ideas for a mid-sized transitional open plan dining in Los Angeles with white walls, ceramic floors, a ribbon fireplace, a brick fireplace surround, beige floor and decorative wall panelling.
Design ideas for a mid-sized transitional open plan dining in Los Angeles with white walls, ceramic floors, a ribbon fireplace, a brick fireplace surround, beige floor and decorative wall panelling.
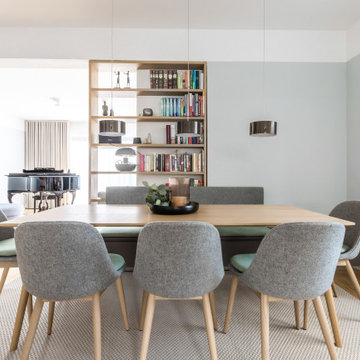
Design ideas for a large scandinavian dining room in Dusseldorf with grey walls, bamboo floors, a hanging fireplace, a metal fireplace surround, brown floor, wallpaper and wallpaper.
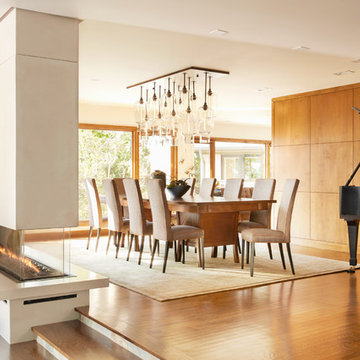
A modern glass fireplace an Ortal Space Creator 120 organically separates this sunken den and dining room. A set of three glazed vases in shades of amber, chartreuse and olive stand on the cream concrete hearth. Wide flagstone steps capped with oak slabs lead the way to the dining room. The base of the espresso stained dining table is accented with zebra wood and rests on an ombre rug in shades of soft green and orange. The table’s centerpiece is a hammered pot filled with greenery. Hanging above the table is a striking modern light fixture with glass globes. The ivory walls and ceiling are punctuated with warm, honey stained alder trim. Orange piping against a tone on tone chocolate fabric covers the dining chairs paying homage to the warm tones of the stained oak floor. The ebony chair legs coordinate with the black of the baby grand piano which stands at the ready for anyone eager to play the room a tune.
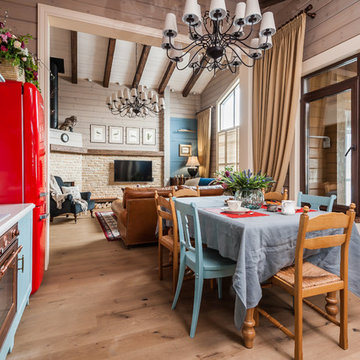
Кухня кантри, стол и голубые стулья. Обеденный стол со стульями.
Design ideas for a mid-sized country kitchen/dining combo in Other with beige walls, medium hardwood floors, a corner fireplace, a stone fireplace surround, brown floor, exposed beam and wood walls.
Design ideas for a mid-sized country kitchen/dining combo in Other with beige walls, medium hardwood floors, a corner fireplace, a stone fireplace surround, brown floor, exposed beam and wood walls.
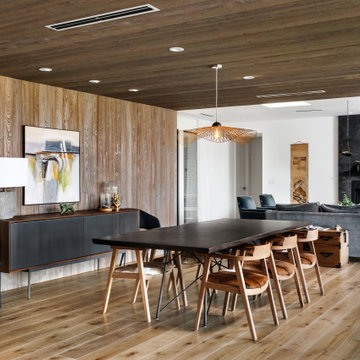
The living room flows directly into the dining room. A change in ceiling and wall finish provides a textural and color transition. The fireplace, clad in black Venetian Plaster, marks a central focus and a visual axis.
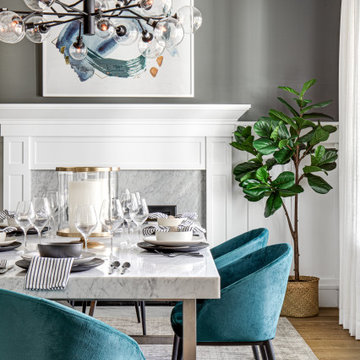
This is an example of a large transitional separate dining room in Orange County with grey walls, light hardwood floors, brown floor, a standard fireplace, a wood fireplace surround, exposed beam and decorative wall panelling.
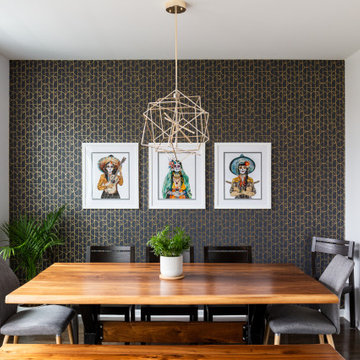
Photo of a mid-sized contemporary kitchen/dining combo in Chicago with white walls, dark hardwood floors, a ribbon fireplace, a tile fireplace surround, brown floor and wallpaper.
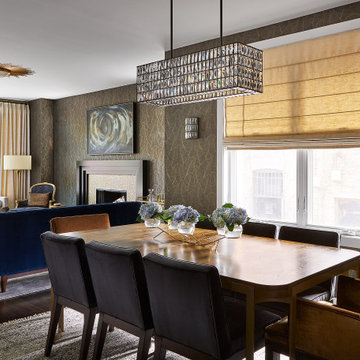
An inviting living/dining space adorned with a black and gold leaf wall covering.
This is an example of a mid-sized transitional open plan dining in Chicago with black walls, dark hardwood floors, a standard fireplace, a tile fireplace surround, brown floor and wallpaper.
This is an example of a mid-sized transitional open plan dining in Chicago with black walls, dark hardwood floors, a standard fireplace, a tile fireplace surround, brown floor and wallpaper.
All Fireplace Surrounds All Wall Treatments Dining Room Design Ideas
8